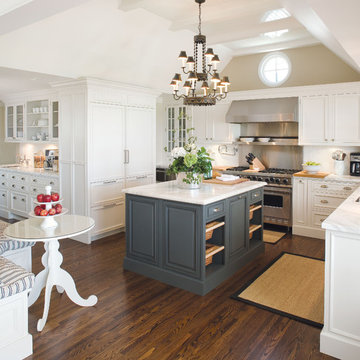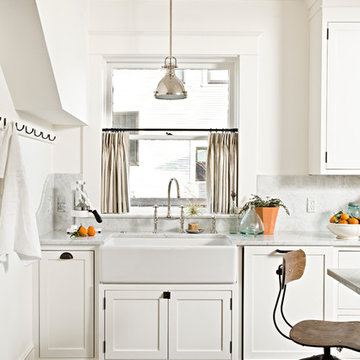Kitchen Ideas
Refine by:
Budget
Sort by:Popular Today
1 - 20 of 1,193 photos
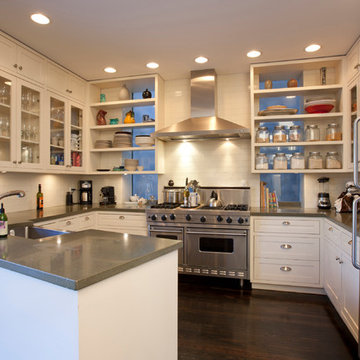
Inspiration for a transitional u-shaped kitchen remodel in Chicago with a farmhouse sink, open cabinets, white cabinets, beige backsplash, subway tile backsplash and stainless steel appliances

Hulya Kolabas
Large transitional l-shaped dark wood floor open concept kitchen photo in New York with a farmhouse sink, recessed-panel cabinets, white cabinets, white backsplash, quartz countertops, ceramic backsplash, stainless steel appliances and an island
Large transitional l-shaped dark wood floor open concept kitchen photo in New York with a farmhouse sink, recessed-panel cabinets, white cabinets, white backsplash, quartz countertops, ceramic backsplash, stainless steel appliances and an island
Find the right local pro for your project
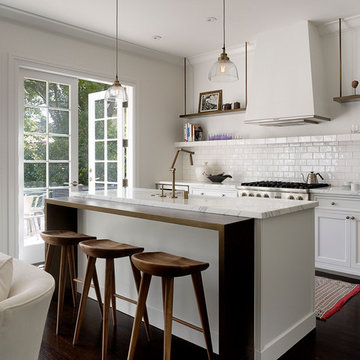
Matthew Millman
Transitional open concept kitchen photo in San Francisco with recessed-panel cabinets, white cabinets, white backsplash and subway tile backsplash
Transitional open concept kitchen photo in San Francisco with recessed-panel cabinets, white cabinets, white backsplash and subway tile backsplash

Photos by Emily Hagopian
Inspiration for a large contemporary dark wood floor eat-in kitchen remodel in Santa Barbara with stainless steel appliances, white cabinets, multicolored backsplash, matchstick tile backsplash and an island
Inspiration for a large contemporary dark wood floor eat-in kitchen remodel in Santa Barbara with stainless steel appliances, white cabinets, multicolored backsplash, matchstick tile backsplash and an island
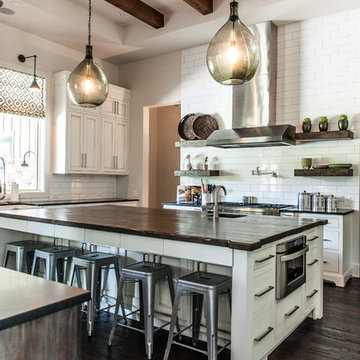
Trent Photography
Example of a transitional kitchen design in Austin with white cabinets, white backsplash and subway tile backsplash
Example of a transitional kitchen design in Austin with white cabinets, white backsplash and subway tile backsplash
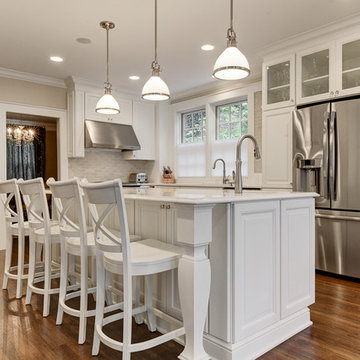
Sponsored
Columbus, OH
Hope Restoration & General Contracting
Columbus Design-Build, Kitchen & Bath Remodeling, Historic Renovations
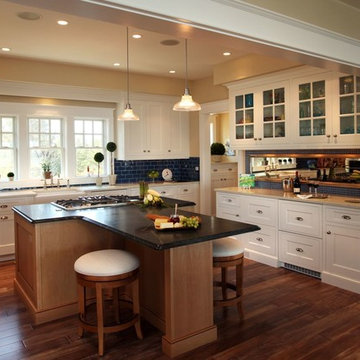
Example of a classic kitchen design in Philadelphia with a farmhouse sink, shaker cabinets, white cabinets, blue backsplash and subway tile backsplash
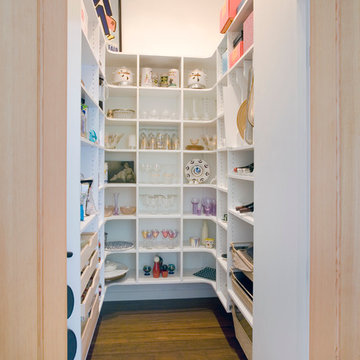
Almost too nice to hide, this pantry closet holds both everyday items as well as seldom used specialty goods.
Photo by Philip Jensen Carter
Kitchen pantry - contemporary dark wood floor kitchen pantry idea in New York with open cabinets and white cabinets
Kitchen pantry - contemporary dark wood floor kitchen pantry idea in New York with open cabinets and white cabinets
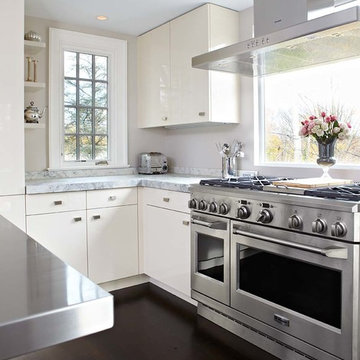
Paul Johnson Photography
Example of a trendy kitchen design in New York with flat-panel cabinets, beige cabinets, stainless steel countertops and stainless steel appliances
Example of a trendy kitchen design in New York with flat-panel cabinets, beige cabinets, stainless steel countertops and stainless steel appliances
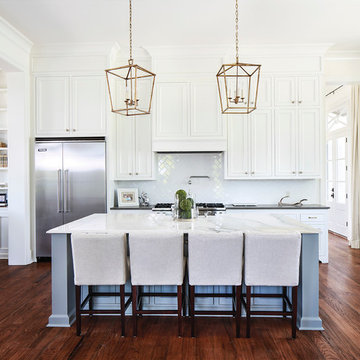
Photo by Oivanki Photography.
Builder: Telich Custom Homes.
Interior Design: Anne McCanless.
Inspiration for a timeless open concept kitchen remodel in Nashville with recessed-panel cabinets, white cabinets, white backsplash, subway tile backsplash and stainless steel appliances
Inspiration for a timeless open concept kitchen remodel in Nashville with recessed-panel cabinets, white cabinets, white backsplash, subway tile backsplash and stainless steel appliances
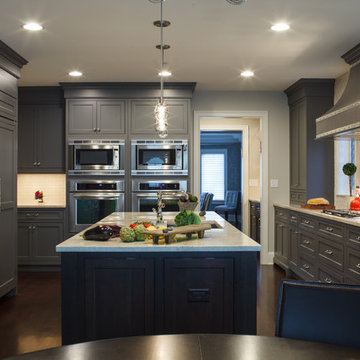
Inspiration for a transitional u-shaped eat-in kitchen remodel in Chicago with an undermount sink, recessed-panel cabinets, gray cabinets, beige backsplash and paneled appliances
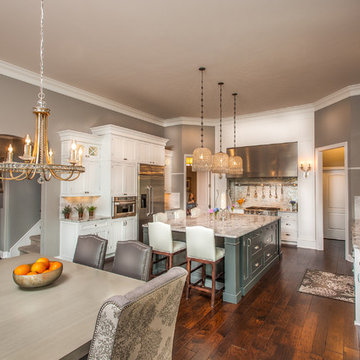
MG Photography
Eat-in kitchen - traditional u-shaped eat-in kitchen idea in Detroit with an undermount sink, shaker cabinets, white cabinets, white backsplash and stainless steel appliances
Eat-in kitchen - traditional u-shaped eat-in kitchen idea in Detroit with an undermount sink, shaker cabinets, white cabinets, white backsplash and stainless steel appliances
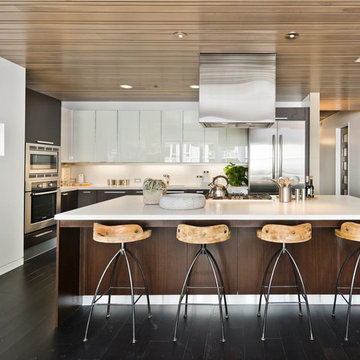
This newly installed kitchen at 750 2nd St. in San Francisco features Italian-made dark oak and white lacquered glass cabinets from Aran Cucine's Erika collection. Integrated stainless steel appliances, cube range hood, gas cooktop, Caesartsone quartz countertop, and breakfast bar.

Warm, natural materials were combined with simple elements to create sophisticated details for a contemporary mountain feel. Painted and glazed cabinets tie the kitchen in with the custom paneling in the dining room. River green countertops add warmth and color to this cherry kitchen. Floors are walnut.

Award winning kitchen addition by Seattle Interior Design firm Hyde Evans Design.
Eat-in kitchen - contemporary l-shaped eat-in kitchen idea in Seattle with stainless steel appliances, raised-panel cabinets, white cabinets, marble countertops and an undermount sink
Eat-in kitchen - contemporary l-shaped eat-in kitchen idea in Seattle with stainless steel appliances, raised-panel cabinets, white cabinets, marble countertops and an undermount sink

This Kitchen was carved out of a former Maids Room and Pantry in order to provide an "open-concept" Kitchen/Family Room which opens into a Living/Dining Room. While the spaces are all open to one another, each is defined separately to maintain the pre-war character of the apartment. In this instance, the peninsula is contained within a large cased opening which also incorporates custom storage cabinets.
Photo by J. Nefsky
Kitchen Ideas
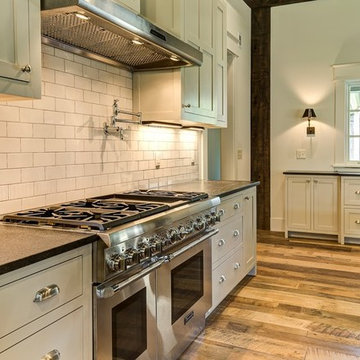
Sponsored
Columbus, OH
Snider & Metcalf Interior Design, LTD
Leading Interior Designers in Columbus, Ohio & Ponte Vedra, Florida

This traditional home contained an outdated kitchen, eating area, powder room, pantry and laundry area. The spaces were reconfigured so that the kitchen occupied all of the space. What was once an opening into an under utilized hallway, became a pantry closet. A full bathroom was tucked behind the pantry into space from the breezeway.
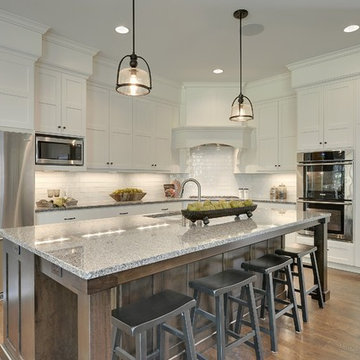
Professionally Staged by Ambience at Home
http://ambiance-athome.com/
Professionally Photographed by SpaceCrafting
http://spacecrafting.com
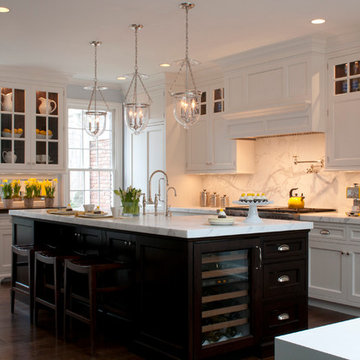
elegant timeless kitchen
Designed by Veronica Campbell of Deane Inc
Jane Bieles Photography
Example of a classic galley kitchen design in New York with recessed-panel cabinets, white cabinets, white backsplash, stone slab backsplash and paneled appliances
Example of a classic galley kitchen design in New York with recessed-panel cabinets, white cabinets, white backsplash, stone slab backsplash and paneled appliances
1






