Kitchen with a Farmhouse Sink Ideas
Refine by:
Budget
Sort by:Popular Today
1 - 20 of 182 photos
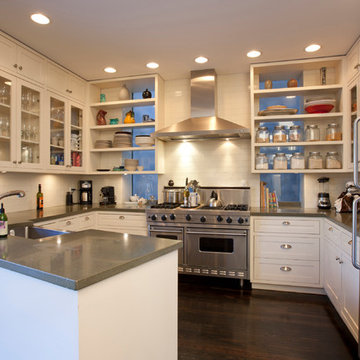
Inspiration for a transitional u-shaped kitchen remodel in Chicago with a farmhouse sink, open cabinets, white cabinets, beige backsplash, subway tile backsplash and stainless steel appliances

Hulya Kolabas
Large transitional l-shaped dark wood floor open concept kitchen photo in New York with a farmhouse sink, recessed-panel cabinets, white cabinets, white backsplash, quartz countertops, ceramic backsplash, stainless steel appliances and an island
Large transitional l-shaped dark wood floor open concept kitchen photo in New York with a farmhouse sink, recessed-panel cabinets, white cabinets, white backsplash, quartz countertops, ceramic backsplash, stainless steel appliances and an island
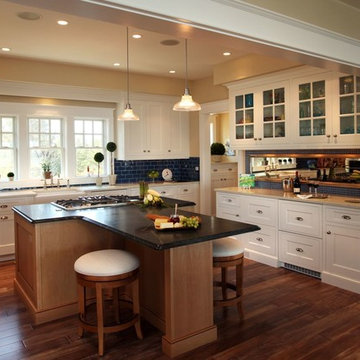
Example of a classic kitchen design in Philadelphia with a farmhouse sink, shaker cabinets, white cabinets, blue backsplash and subway tile backsplash
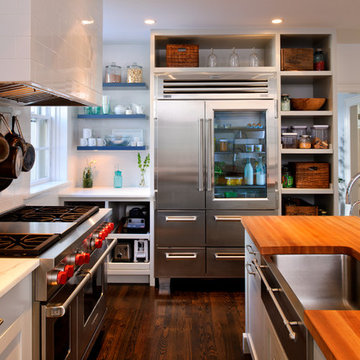
Pinemar, Inc.- Philadelphia General Contractor & Home Builder.
Photos © Paul S. Bartholomew Photography
Mid-sized elegant l-shaped dark wood floor kitchen photo in Philadelphia with a farmhouse sink, open cabinets, blue cabinets, wood countertops, white backsplash, subway tile backsplash, stainless steel appliances and an island
Mid-sized elegant l-shaped dark wood floor kitchen photo in Philadelphia with a farmhouse sink, open cabinets, blue cabinets, wood countertops, white backsplash, subway tile backsplash, stainless steel appliances and an island
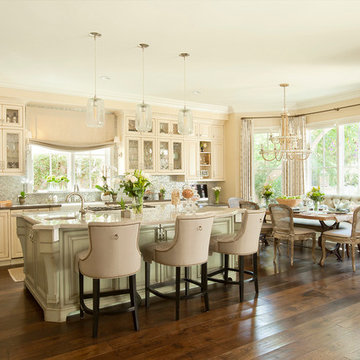
Photos by Manolo Langis
Inspiration for a timeless eat-in kitchen remodel in Los Angeles with a farmhouse sink, glass-front cabinets, beige cabinets, multicolored backsplash, mosaic tile backsplash, stainless steel appliances and beige countertops
Inspiration for a timeless eat-in kitchen remodel in Los Angeles with a farmhouse sink, glass-front cabinets, beige cabinets, multicolored backsplash, mosaic tile backsplash, stainless steel appliances and beige countertops

Southern Living Showhouse by: Castle Homes
Inspiration for a mid-sized timeless single-wall dark wood floor eat-in kitchen remodel in Nashville with white cabinets, paneled appliances, recessed-panel cabinets, marble countertops, an island, a farmhouse sink, white backsplash and stone tile backsplash
Inspiration for a mid-sized timeless single-wall dark wood floor eat-in kitchen remodel in Nashville with white cabinets, paneled appliances, recessed-panel cabinets, marble countertops, an island, a farmhouse sink, white backsplash and stone tile backsplash

The custom height single ovens were placed side by side to allow for easy use and the large island provided plenty of work space. The combination of clean sleek lines with a variety of finishes and textures keeps this “beach house cottage look” current and comfortable.

Hand scraped hardwood floor. Marble counter tops, traditional kitchen, crackle ceramic subway tile, farmhouse sink
Inspiration for a mid-sized timeless dark wood floor kitchen remodel in San Francisco with a farmhouse sink, stainless steel appliances, white countertops, shaker cabinets and white cabinets
Inspiration for a mid-sized timeless dark wood floor kitchen remodel in San Francisco with a farmhouse sink, stainless steel appliances, white countertops, shaker cabinets and white cabinets

Bernard Andre
Inspiration for a large timeless l-shaped dark wood floor and brown floor open concept kitchen remodel in San Francisco with a farmhouse sink, recessed-panel cabinets, white cabinets, white backsplash, black appliances, an island, granite countertops and subway tile backsplash
Inspiration for a large timeless l-shaped dark wood floor and brown floor open concept kitchen remodel in San Francisco with a farmhouse sink, recessed-panel cabinets, white cabinets, white backsplash, black appliances, an island, granite countertops and subway tile backsplash

Inspiration for a large timeless u-shaped dark wood floor and brown floor enclosed kitchen remodel in Minneapolis with a farmhouse sink, marble countertops, white cabinets, white backsplash, subway tile backsplash, stainless steel appliances, an island, white countertops and recessed-panel cabinets

Countertop, Island: Brittanicca from Cambria's Marble Collection
Inspiration for a transitional dark wood floor and brown floor kitchen remodel in Minneapolis with a farmhouse sink, shaker cabinets, gray cabinets, gray backsplash and an island
Inspiration for a transitional dark wood floor and brown floor kitchen remodel in Minneapolis with a farmhouse sink, shaker cabinets, gray cabinets, gray backsplash and an island
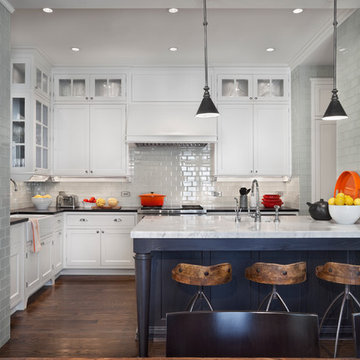
Photography by: Jamie Padgett
Transitional kitchen photo in Chicago with a farmhouse sink, white cabinets, white backsplash and subway tile backsplash
Transitional kitchen photo in Chicago with a farmhouse sink, white cabinets, white backsplash and subway tile backsplash

This spacious kitchen with beautiful views features a prefinished cherry flooring with a very dark stain. We custom made the white shaker cabinets and paired them with a rich brown quartz composite countertop. A slate blue glass subway tile adorns the backsplash. We fitted the kitchen with a stainless steel apron sink. The same white and brown color palette has been used for the island. We also equipped the island area with modern pendant lighting and bar stools for seating.
Project by Portland interior design studio Jenni Leasia Interior Design. Also serving Lake Oswego, West Linn, Vancouver, Sherwood, Camas, Oregon City, Beaverton, and the whole of Greater Portland.
For more about Jenni Leasia Interior Design, click here: https://www.jennileasiadesign.com/
To learn more about this project, click here:
https://www.jennileasiadesign.com/lake-oswego

Bergen County, NJ - Traditional - Kitchen Designed by Bart Lidsky of The Hammer & Nail Inc.
Photography by: Steve Rossi
This classic white kitchen creamy white Rutt Handcrafted Cabinetry and espresso Stained Rift White Oak Base Cabinetry. The highly articulated storage is a functional hidden feature of this kitchen. The countertops are 2" Thick Danby Marble with a mosaic marble backsplash. Pendant lights are built into the cabinetry above the sink.
http://thehammerandnail.com
#BartLidsky #HNdesigns #KitchenDesign

Linda Oyama Bryan, photographer
Raised panel, white cabinet kitchen with oversize island, hand hewn ceiling beams, apron front farmhouse sink and calcutta gold countertops. Dark, distressed hardwood floors. Two pendant lights.

Elegant u-shaped dark wood floor kitchen photo in Houston with a farmhouse sink, shaker cabinets, gray cabinets, wood countertops, white backsplash, stainless steel appliances and an island
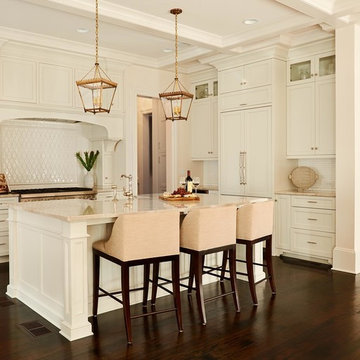
dustin peck photography inc
Interior and Kitchen Design by Carolina Design
Associates, info@carolinadesignassociates.com
Example of a classic l-shaped kitchen design in Charlotte with a farmhouse sink, shaker cabinets, white cabinets, white backsplash and paneled appliances
Example of a classic l-shaped kitchen design in Charlotte with a farmhouse sink, shaker cabinets, white cabinets, white backsplash and paneled appliances
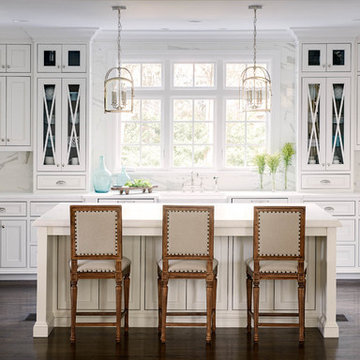
dustin peck photography inc
Interior and Kitchen Design by Carolina Design
Associates, info@carolinadesignassociates.com
Kitchen - traditional u-shaped kitchen idea in Charlotte with a farmhouse sink, beaded inset cabinets, white cabinets and white backsplash
Kitchen - traditional u-shaped kitchen idea in Charlotte with a farmhouse sink, beaded inset cabinets, white cabinets and white backsplash
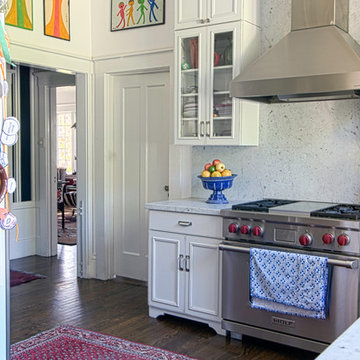
Alex Amend © 2012 Houzz
Kitchen - eclectic kitchen idea in San Francisco with a farmhouse sink and stainless steel appliances
Kitchen - eclectic kitchen idea in San Francisco with a farmhouse sink and stainless steel appliances
Kitchen with a Farmhouse Sink Ideas
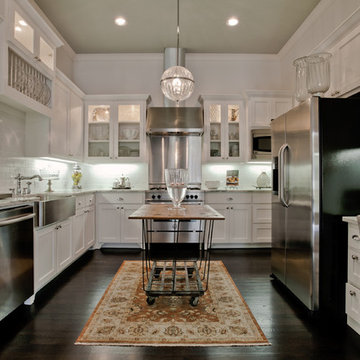
Inspiration for a timeless u-shaped enclosed kitchen remodel in Atlanta with a farmhouse sink, shaker cabinets, white cabinets, white backsplash, subway tile backsplash and stainless steel appliances
1





