Kitchen with Concrete Countertops and Laminate Countertops Ideas
Refine by:
Budget
Sort by:Popular Today
101 - 120 of 52,316 photos
Item 1 of 3
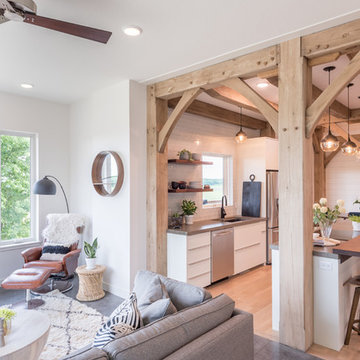
Example of a mid-sized cottage single-wall medium tone wood floor and brown floor open concept kitchen design in Minneapolis with an undermount sink, flat-panel cabinets, white cabinets, concrete countertops, white backsplash, subway tile backsplash, stainless steel appliances, an island and gray countertops
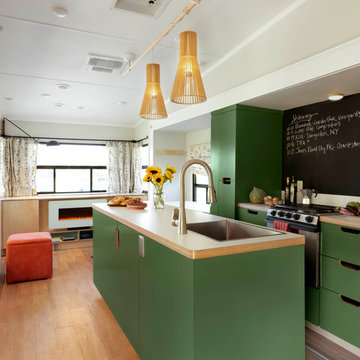
The 5th wheel's living space is doubled in size when both slide outs are extended and offers a very comfortable area to relax, cook, eat and work but the key is well designed and beautifully built custom cabinetry.
Photography by Susan Teare • www.susanteare.com
The Woodworks by Silver Maple Construction

The design incorporates a variety of materials, finishes and textures that pay homage to the historic charm of the house while creating a clean-lined aesthetic.
Tricia Shay Photography

Full demo and framing to enlarge the kitchen and open to 2 adjoining spaces. New electrical and lighting, cabinets, counters, appliances, flooring and more.
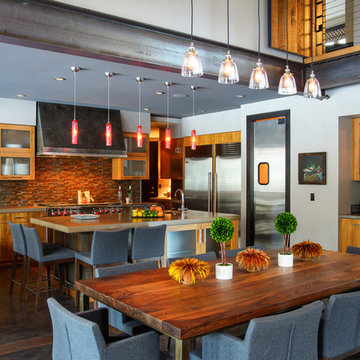
Open concept kitchen - mid-sized contemporary l-shaped dark wood floor open concept kitchen idea in Other with flat-panel cabinets, concrete countertops, an island, multicolored backsplash, an undermount sink, light wood cabinets, matchstick tile backsplash and stainless steel appliances
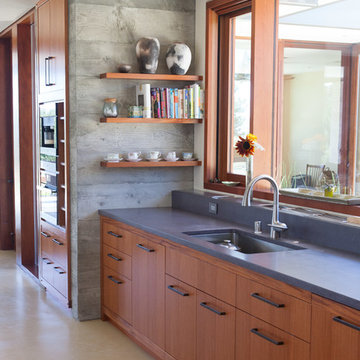
Beautiful African Mahogany Kitchen.
Photo by- Tiago Pinto
Inspiration for a large concrete floor kitchen remodel in San Francisco with concrete countertops, stainless steel appliances and an island
Inspiration for a large concrete floor kitchen remodel in San Francisco with concrete countertops, stainless steel appliances and an island
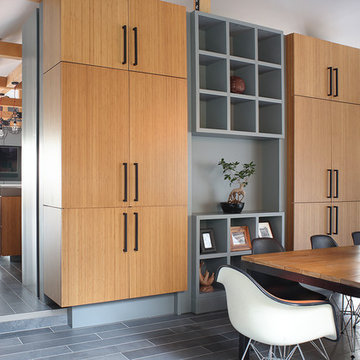
Image by Peter Rymwid Architectural Photography © 2014
Inspiration for a large contemporary cement tile floor and gray floor kitchen remodel in New York with an integrated sink, flat-panel cabinets, light wood cabinets, concrete countertops, paneled appliances, two islands and gray countertops
Inspiration for a large contemporary cement tile floor and gray floor kitchen remodel in New York with an integrated sink, flat-panel cabinets, light wood cabinets, concrete countertops, paneled appliances, two islands and gray countertops
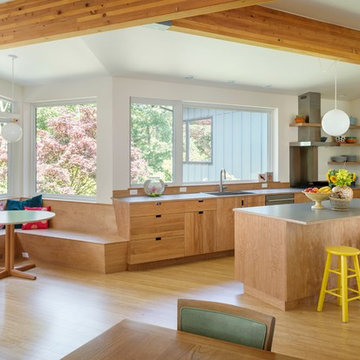
Aaron Leitz
Open concept kitchen - mid-century modern l-shaped medium tone wood floor open concept kitchen idea in Seattle with an island, flat-panel cabinets, medium tone wood cabinets, laminate countertops, stainless steel appliances and a drop-in sink
Open concept kitchen - mid-century modern l-shaped medium tone wood floor open concept kitchen idea in Seattle with an island, flat-panel cabinets, medium tone wood cabinets, laminate countertops, stainless steel appliances and a drop-in sink
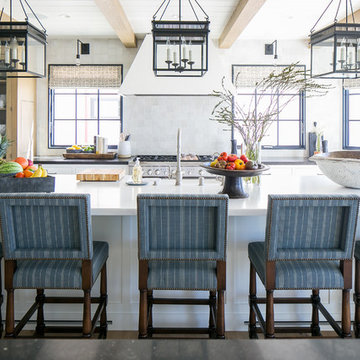
Example of a beach style galley medium tone wood floor and brown floor kitchen design in Los Angeles with a farmhouse sink, recessed-panel cabinets, white cabinets, concrete countertops, white backsplash, mosaic tile backsplash, stainless steel appliances, an island and white countertops
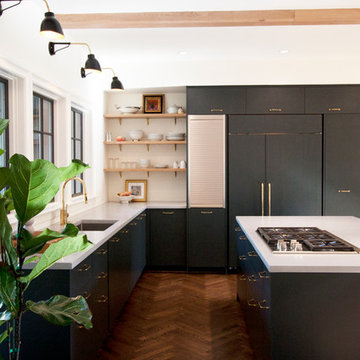
Example of a large transitional u-shaped dark wood floor eat-in kitchen design in Portland with flat-panel cabinets, gray cabinets, concrete countertops, white backsplash, an island and an undermount sink
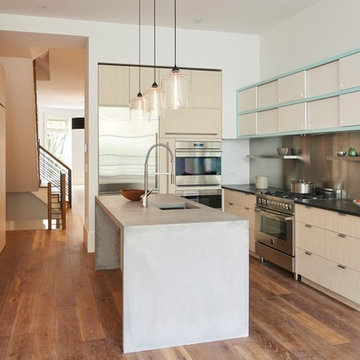
Jason Schmidt
Kitchen - contemporary l-shaped medium tone wood floor and brown floor kitchen idea in New York with an undermount sink, white cabinets, concrete countertops, metallic backsplash, stainless steel appliances, an island, flat-panel cabinets and gray countertops
Kitchen - contemporary l-shaped medium tone wood floor and brown floor kitchen idea in New York with an undermount sink, white cabinets, concrete countertops, metallic backsplash, stainless steel appliances, an island, flat-panel cabinets and gray countertops
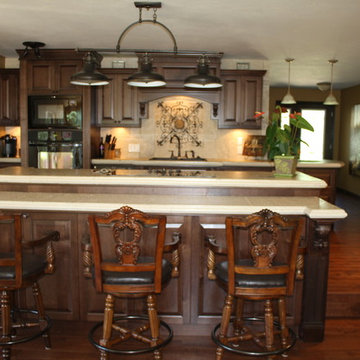
Concrete Countertops created with the Z Counterform System.
Photo Credit: Guy Gendreau
Eat-in kitchen - traditional eat-in kitchen idea in Other with a drop-in sink, dark wood cabinets, concrete countertops, beige backsplash, ceramic backsplash and black appliances
Eat-in kitchen - traditional eat-in kitchen idea in Other with a drop-in sink, dark wood cabinets, concrete countertops, beige backsplash, ceramic backsplash and black appliances
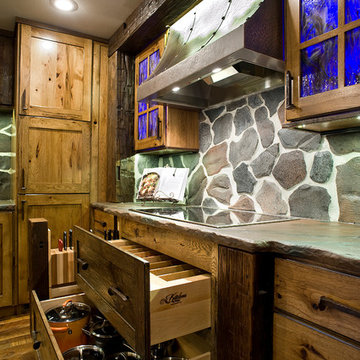
Cipher Imaging
Eat-in kitchen - mid-sized rustic l-shaped medium tone wood floor eat-in kitchen idea in Other with a farmhouse sink, shaker cabinets, distressed cabinets, concrete countertops, gray backsplash, stone slab backsplash, stainless steel appliances and an island
Eat-in kitchen - mid-sized rustic l-shaped medium tone wood floor eat-in kitchen idea in Other with a farmhouse sink, shaker cabinets, distressed cabinets, concrete countertops, gray backsplash, stone slab backsplash, stainless steel appliances and an island
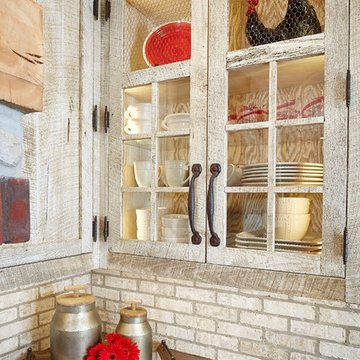
The most notable design component is the exceptional use of reclaimed wood throughout nearly every application. Sourced from not only one, but two different Indiana barns, this hand hewn and rough sawn wood is used in a variety of applications including custom cabinetry with a white glaze finish, dark stained window casing, butcher block island countertop and handsome woodwork on the fireplace mantel, range hood, and ceiling. Underfoot, Oak wood flooring is salvaged from a tobacco barn, giving it its unique tone and rich shine that comes only from the unique process of drying and curing tobacco.
Photo Credit: Ashley Avila
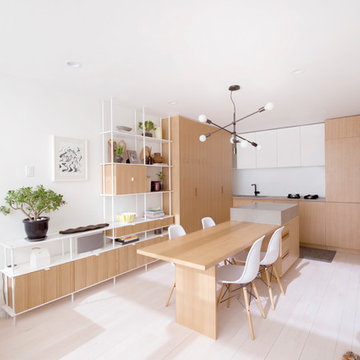
Inspiration for a contemporary l-shaped light wood floor and white floor eat-in kitchen remodel in New York with flat-panel cabinets, light wood cabinets, an island, an undermount sink, concrete countertops, paneled appliances and gray countertops
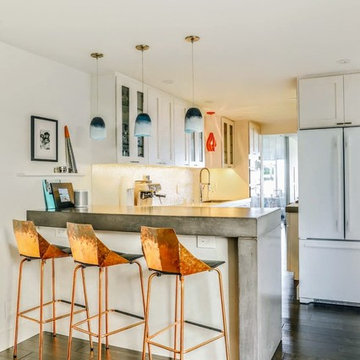
Eat-in kitchen - mid-sized contemporary galley dark wood floor eat-in kitchen idea in Other with shaker cabinets, white cabinets, concrete countertops, white backsplash, white appliances, gray countertops and a peninsula
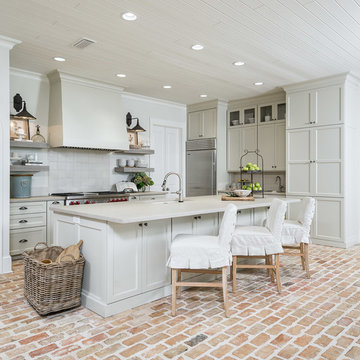
Greg Riegler Photography
Example of a l-shaped brick floor kitchen design in Other with concrete countertops, mosaic tile backsplash, stainless steel appliances, an island and shaker cabinets
Example of a l-shaped brick floor kitchen design in Other with concrete countertops, mosaic tile backsplash, stainless steel appliances, an island and shaker cabinets
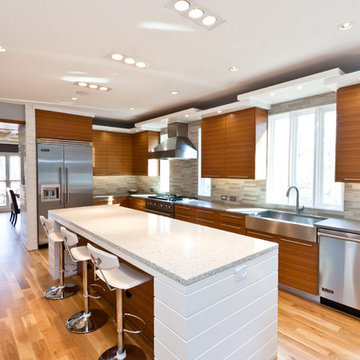
Michael McNeal Photography
Open concept kitchen - large contemporary l-shaped light wood floor and brown floor open concept kitchen idea in Atlanta with a farmhouse sink, flat-panel cabinets, medium tone wood cabinets, gray backsplash, stone tile backsplash, stainless steel appliances, an island and concrete countertops
Open concept kitchen - large contemporary l-shaped light wood floor and brown floor open concept kitchen idea in Atlanta with a farmhouse sink, flat-panel cabinets, medium tone wood cabinets, gray backsplash, stone tile backsplash, stainless steel appliances, an island and concrete countertops
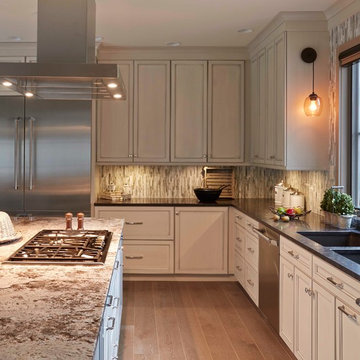
Inspiration for a large transitional u-shaped porcelain tile eat-in kitchen remodel in Boston with a double-bowl sink, recessed-panel cabinets, gray cabinets, laminate countertops, gray backsplash, mosaic tile backsplash, stainless steel appliances and an island
Kitchen with Concrete Countertops and Laminate Countertops Ideas

Inspiration for a mid-sized coastal galley medium tone wood floor, brown floor and shiplap ceiling eat-in kitchen remodel in Los Angeles with white cabinets, concrete countertops, an island, a farmhouse sink, stainless steel appliances, shaker cabinets, gray countertops and white backsplash
6





