Kitchen with Concrete Countertops and Metal Backsplash Ideas
Refine by:
Budget
Sort by:Popular Today
61 - 80 of 238 photos
Item 1 of 3
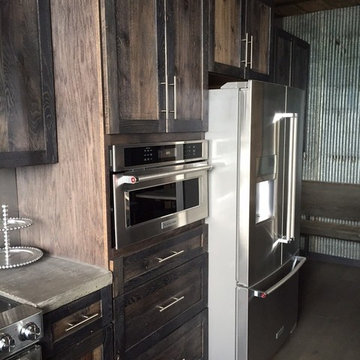
Custom home designed and built by Ron Waldner Signature Homes
Large urban l-shaped dark wood floor open concept kitchen photo in Other with a farmhouse sink, recessed-panel cabinets, distressed cabinets, concrete countertops, metallic backsplash, metal backsplash, stainless steel appliances and an island
Large urban l-shaped dark wood floor open concept kitchen photo in Other with a farmhouse sink, recessed-panel cabinets, distressed cabinets, concrete countertops, metallic backsplash, metal backsplash, stainless steel appliances and an island
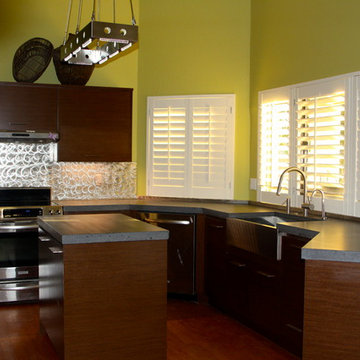
Enclosed kitchen - large eclectic u-shaped dark wood floor and brown floor enclosed kitchen idea in Phoenix with flat-panel cabinets, dark wood cabinets, concrete countertops, stainless steel appliances, an island, a farmhouse sink, metallic backsplash, metal backsplash and gray countertops
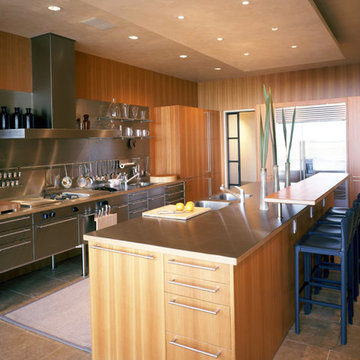
Example of a large trendy galley terra-cotta tile and multicolored floor eat-in kitchen design in Austin with an integrated sink, flat-panel cabinets, beige cabinets, concrete countertops, metallic backsplash, metal backsplash, stainless steel appliances and an island
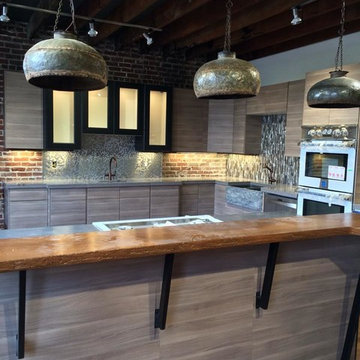
Rachel Cirilli, owner of Embellish LLC
Inspiration for a contemporary l-shaped kitchen remodel in Other with a farmhouse sink, flat-panel cabinets, concrete countertops, metal backsplash and an island
Inspiration for a contemporary l-shaped kitchen remodel in Other with a farmhouse sink, flat-panel cabinets, concrete countertops, metal backsplash and an island
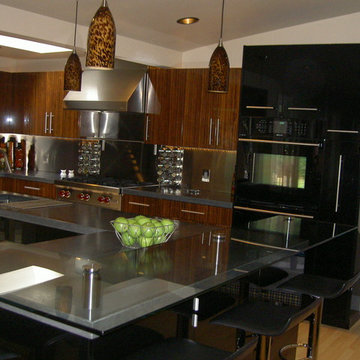
Large trendy l-shaped light wood floor open concept kitchen photo in Seattle with an undermount sink, flat-panel cabinets, black cabinets, concrete countertops, metallic backsplash, metal backsplash, black appliances and an island
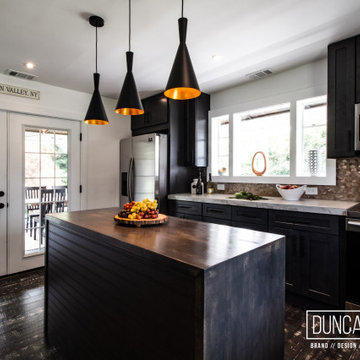
Farmhouse Reinvented - Interior Design Project in Marlboro, New York
Design: Duncan Avenue // Maxwell & Dino Alexander
Construction: ToughConstruct | Hudson Valley
Welcome to the historic (circa 1870) Hudson Valley Farmhouse in the heart of legendary Marlboro, NY. It has been completely reimagined by the Award-Winning Duncan Avenue Design Studio and has become an inspiring, stylish and extremely comfortable zero-emissions 21st century smart home just minutes away from NYC. Situated on top of a hill and an acre of picturesque landscape, it could become your turnkey second-home, a vacation home, rental or investment property, or an authentic Hudson Valley Style dream home for generations to come.
The Farmhouse has been renovated with style, design, sustainability, functionality, and comfort in mind and incorporates more than a dozen smart technology, energy efficiency, and sustainability features.
Contemporary open concept floorplan, glass french doors and 210° wraparound porch with 3-season outdoor dining space blur the line between indoor and outdoor living and allow residents and guests to enjoy a true connection with surrounding nature.
Wake up to the sunrise shining through double glass doors on the east side of the house and watch the warm sunset rays shining through plenty of energy-efficient windows and french doors on the west. High-end finishes such as sustainable bamboo hardwood floors, sustainable concrete countertops, solid wood kitchen cabinets with soft closing drawers, energy star stainless steel appliances, and designer light fixtures are only a few of the updates along with a brand-new central HVAC heat pump system controlled by smart Nest thermostat with two-zone sensors. Brand new roof, utilities, and all LED lighting bring additional value and comfort for many years to come. The property features a beautiful designer pergola on the edge of the hill with an opportunity for the in-ground infinity pool. Property's sun number is 91 and is all set for installation of your own solar farm that will take the property go 100% off-grid.
Superior quality renovation, energy-efficient smart utilities, world-class interior design, sustainable materials, and Authentic Hudson Valley Style make this unique property a true real estate gem and once-in-a-lifetime investment opportunity to own a turnkey second-home and a piece of the Hudson Valley history.
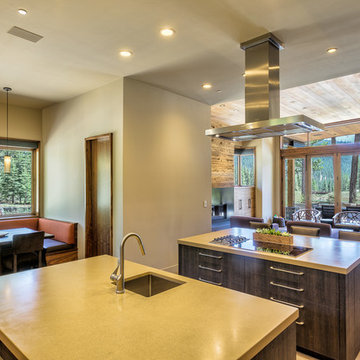
Erskine Photography
Large trendy u-shaped concrete floor eat-in kitchen photo in Sacramento with a drop-in sink, flat-panel cabinets, dark wood cabinets, concrete countertops, beige backsplash, metal backsplash, stainless steel appliances and two islands
Large trendy u-shaped concrete floor eat-in kitchen photo in Sacramento with a drop-in sink, flat-panel cabinets, dark wood cabinets, concrete countertops, beige backsplash, metal backsplash, stainless steel appliances and two islands
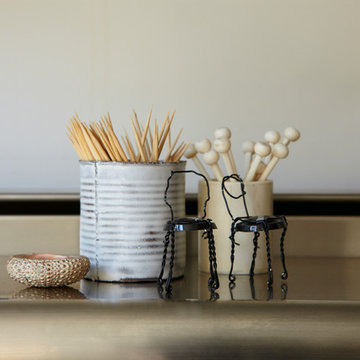
Graham Atkins-Hughes
Example of a mid-sized beach style u-shaped painted wood floor and white floor open concept kitchen design in New York with an undermount sink, open cabinets, white cabinets, concrete countertops, metallic backsplash, metal backsplash, stainless steel appliances, an island and gray countertops
Example of a mid-sized beach style u-shaped painted wood floor and white floor open concept kitchen design in New York with an undermount sink, open cabinets, white cabinets, concrete countertops, metallic backsplash, metal backsplash, stainless steel appliances, an island and gray countertops
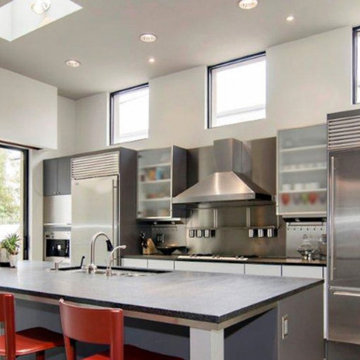
Example of a large trendy single-wall enclosed kitchen design in Los Angeles with an undermount sink, flat-panel cabinets, gray cabinets, concrete countertops, metallic backsplash, metal backsplash, stainless steel appliances and an island
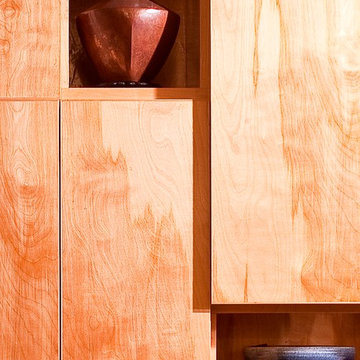
The unique cabinet design not only includes empty spaces for displaying items, it also sets the cabinets at different depths for interest.
For more information about this project please visit: www.gryphonbuilders.com. Or contact Allen Griffin, President of Gryphon Builders, at 281-236-8043 cell or email him at allen@gryphonbuilders.com
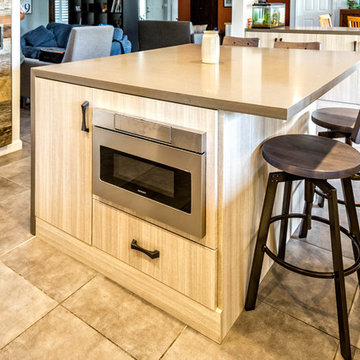
We hid the microwave drawer in the island so it is not seen when looking into the kitchen from the rest of the house, but is still easily accessible.
Utton Photography - Greg Utton
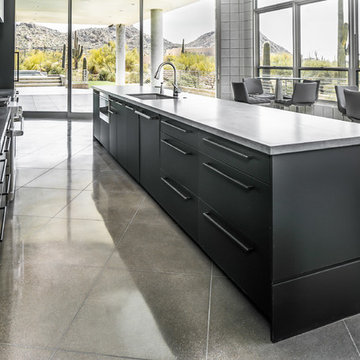
A full shot of the surrounding spaces and views in which this stunning contemporary kitchen resides.
SpartaPhoto - Alex Rentzis
Eat-in kitchen - large contemporary single-wall porcelain tile and multicolored floor eat-in kitchen idea in Phoenix with an undermount sink, flat-panel cabinets, black cabinets, concrete countertops, gray backsplash, metal backsplash, stainless steel appliances and an island
Eat-in kitchen - large contemporary single-wall porcelain tile and multicolored floor eat-in kitchen idea in Phoenix with an undermount sink, flat-panel cabinets, black cabinets, concrete countertops, gray backsplash, metal backsplash, stainless steel appliances and an island

White Cabinets, Refrigerator and Floor Provide a Neutral Ground for Stainless Appliances, Silver Tile Back Splash, Mahogany Wood and Chocolate Leather Bar Stools.
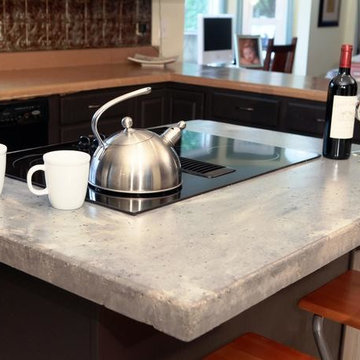
http://www.fullserviceusa.com
We can finance your kitchen with 18 month NO INTEREST
Call us to make an appointment at 3052444999
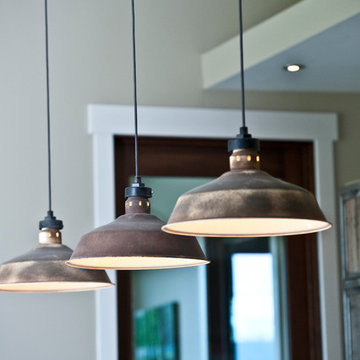
Salvaged and rewired pendants
Photography Lynn Donaldson
Large urban galley concrete floor open concept kitchen photo in Other with an integrated sink, distressed cabinets, concrete countertops, brown backsplash, metal backsplash, stainless steel appliances and an island
Large urban galley concrete floor open concept kitchen photo in Other with an integrated sink, distressed cabinets, concrete countertops, brown backsplash, metal backsplash, stainless steel appliances and an island
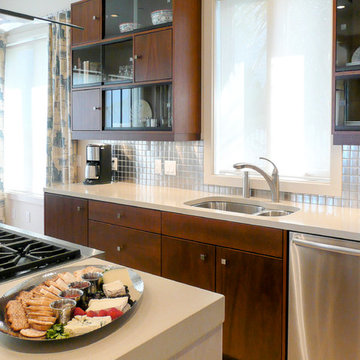
Marble-tiled Kitchen island. Custom mahogany cabinets with glass sliding doors, stainless steel backsplash tile, architectural print drapery fabric,
Mid-sized eclectic u-shaped marble floor and beige floor eat-in kitchen photo in Miami with an undermount sink, flat-panel cabinets, dark wood cabinets, concrete countertops, metallic backsplash, metal backsplash, stainless steel appliances, an island and beige countertops
Mid-sized eclectic u-shaped marble floor and beige floor eat-in kitchen photo in Miami with an undermount sink, flat-panel cabinets, dark wood cabinets, concrete countertops, metallic backsplash, metal backsplash, stainless steel appliances, an island and beige countertops
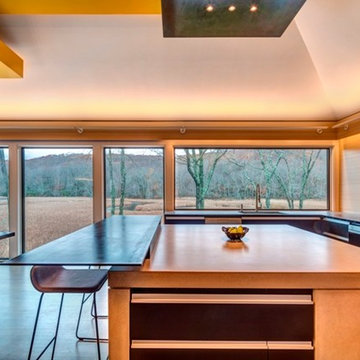
The kitchen enjoys a panoramic view of the marsh. Blackened steel, concrete, mill-finish stainless and ebonized white oak cabinets create a delicious palette.
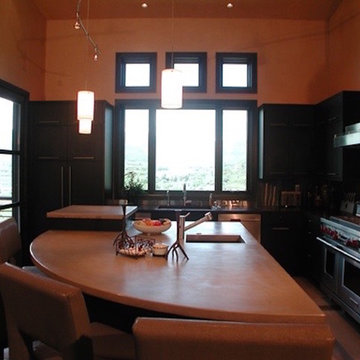
Inspiration for a mid-sized contemporary l-shaped travertine floor and beige floor enclosed kitchen remodel in Denver with an integrated sink, flat-panel cabinets, black cabinets, concrete countertops, metallic backsplash, metal backsplash, stainless steel appliances and an island
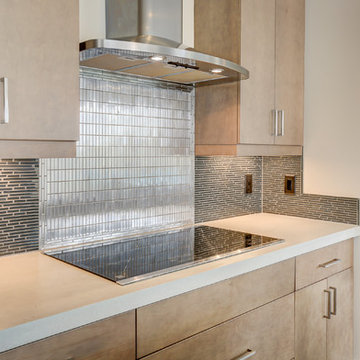
Mark Steelman Photography
Example of a large trendy l-shaped dark wood floor eat-in kitchen design in Other with a farmhouse sink, flat-panel cabinets, light wood cabinets, concrete countertops, gray backsplash, metal backsplash, stainless steel appliances and an island
Example of a large trendy l-shaped dark wood floor eat-in kitchen design in Other with a farmhouse sink, flat-panel cabinets, light wood cabinets, concrete countertops, gray backsplash, metal backsplash, stainless steel appliances and an island
Kitchen with Concrete Countertops and Metal Backsplash Ideas
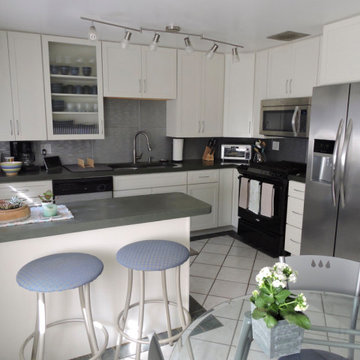
Mayfair, Denver, Colorado remodel of an original 1950s built in kitchen.
Eat-in kitchen - transitional l-shaped ceramic tile and multicolored floor eat-in kitchen idea in Denver with an undermount sink, shaker cabinets, white cabinets, concrete countertops, metallic backsplash, metal backsplash, stainless steel appliances, a peninsula and green countertops
Eat-in kitchen - transitional l-shaped ceramic tile and multicolored floor eat-in kitchen idea in Denver with an undermount sink, shaker cabinets, white cabinets, concrete countertops, metallic backsplash, metal backsplash, stainless steel appliances, a peninsula and green countertops
4





