Kitchen with Gray Cabinets and Red Cabinets Ideas
Refine by:
Budget
Sort by:Popular Today
161 - 180 of 132,338 photos
Item 1 of 3

Beach style gray floor kitchen photo in Minneapolis with an undermount sink, shaker cabinets, gray cabinets, multicolored backsplash, paneled appliances, an island and white countertops

Barbara Brown Photography
Large trendy l-shaped eat-in kitchen photo in Atlanta with a double-bowl sink, recessed-panel cabinets, gray cabinets, marble countertops, white backsplash, subway tile backsplash, colored appliances, an island and white countertops
Large trendy l-shaped eat-in kitchen photo in Atlanta with a double-bowl sink, recessed-panel cabinets, gray cabinets, marble countertops, white backsplash, subway tile backsplash, colored appliances, an island and white countertops
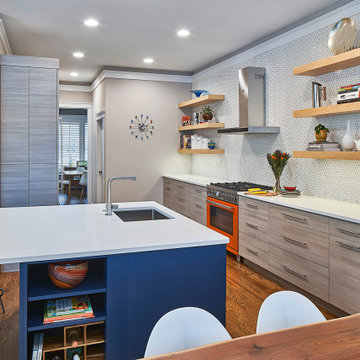
This modern galley kitchen with island creates easy traffic flow in and out of the kitchen, dining room, breakfast area and living room. © Lassiter Photography **Any product tags listed as “related,” “similar,” or “sponsored” are done so by Houzz and are not the actual products specified. They have not been approved by, nor are they endorsed by ReVision Design/Remodeling.**
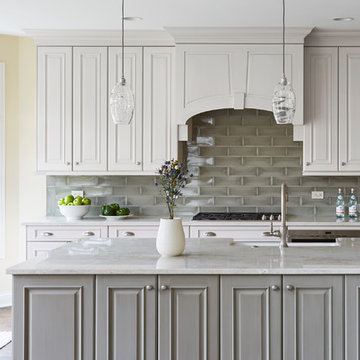
Photo Credit: Mike Kaskel, Kaskel Photo
Inspiration for a large timeless galley dark wood floor and brown floor eat-in kitchen remodel in Chicago with a farmhouse sink, raised-panel cabinets, gray cabinets, quartzite countertops, gray backsplash, subway tile backsplash, stainless steel appliances and an island
Inspiration for a large timeless galley dark wood floor and brown floor eat-in kitchen remodel in Chicago with a farmhouse sink, raised-panel cabinets, gray cabinets, quartzite countertops, gray backsplash, subway tile backsplash, stainless steel appliances and an island
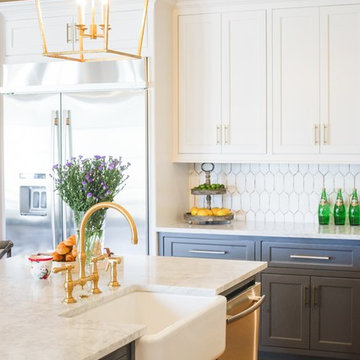
Example of a large classic l-shaped medium tone wood floor and brown floor kitchen pantry design in Houston with a farmhouse sink, recessed-panel cabinets, gray cabinets, marble countertops, white backsplash, ceramic backsplash, stainless steel appliances, an island and white countertops
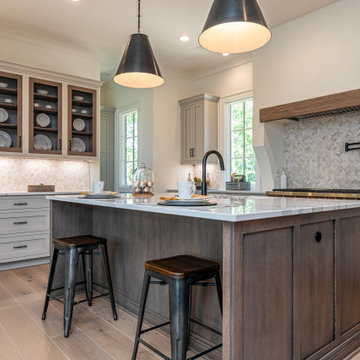
Kitchen - transitional u-shaped medium tone wood floor and brown floor kitchen idea in Other with an undermount sink, shaker cabinets, gray cabinets, quartz countertops, gray backsplash, mosaic tile backsplash, stainless steel appliances, an island and gray countertops

Transitional kitchen with leather-finish marble counter tops. Ultra-Craft french grey flat-panel cabinetry with multi-color glass backsplash tile and wood ceramic floors. Backsplash behind built-in stove featuring glass mosaic vertical tiles. Photo by Exceptional Frames.
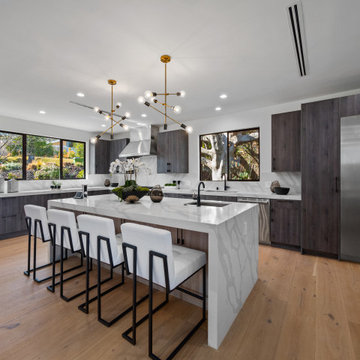
2020 ARY Construction signature complete home remodel in contemporary style
Example of a trendy l-shaped medium tone wood floor and brown floor kitchen design in Los Angeles with an undermount sink, flat-panel cabinets, gray cabinets, stainless steel appliances, an island and white countertops
Example of a trendy l-shaped medium tone wood floor and brown floor kitchen design in Los Angeles with an undermount sink, flat-panel cabinets, gray cabinets, stainless steel appliances, an island and white countertops

Mel Carll
Trendy l-shaped kitchen photo in Los Angeles with recessed-panel cabinets, gray cabinets, multicolored backsplash, stone slab backsplash, white appliances and an island
Trendy l-shaped kitchen photo in Los Angeles with recessed-panel cabinets, gray cabinets, multicolored backsplash, stone slab backsplash, white appliances and an island
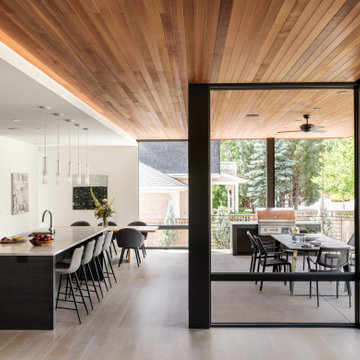
Biophillia living at its best. Boundaries are eroded by extending the floor and ceiling finishes from inside to outside. Recessed and hidden in the ceiling are window shades that can be lowered to provide privacy when needed.

Mid-sized transitional l-shaped medium tone wood floor and brown floor enclosed kitchen photo in New Orleans with a farmhouse sink, recessed-panel cabinets, gray cabinets, quartzite countertops, white backsplash, marble backsplash, stainless steel appliances, an island and white countertops
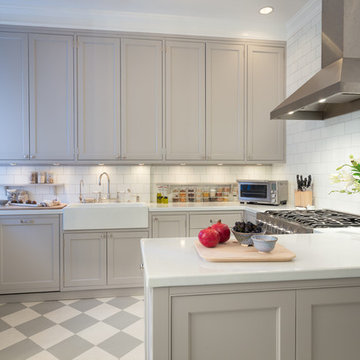
Location photography Copyright © 2014 Brett Beyer Photography
Inspiration for a transitional u-shaped kitchen remodel in Boston with a farmhouse sink, shaker cabinets, gray cabinets, white backsplash, subway tile backsplash and a peninsula
Inspiration for a transitional u-shaped kitchen remodel in Boston with a farmhouse sink, shaker cabinets, gray cabinets, white backsplash, subway tile backsplash and a peninsula
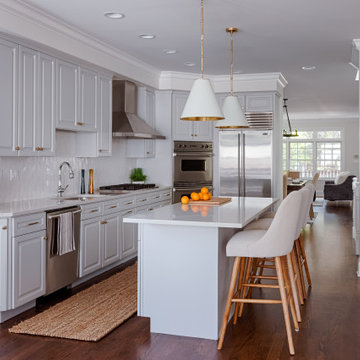
Kitchen - transitional l-shaped dark wood floor and brown floor kitchen idea with an undermount sink, raised-panel cabinets, gray cabinets, white backsplash, stainless steel appliances, an island and white countertops

The designer took a cue from the surrounding natural elements, utilizing richly colored cabinetry to complement the ceiling’s rustic wood beams. The combination of the rustic floor and ceilings with the rich cabinetry creates a warm, natural space that communicates an inviting mood.

Inspiration for a mid-century modern l-shaped dark wood floor, brown floor, exposed beam and vaulted ceiling kitchen remodel in Houston with flat-panel cabinets, gray cabinets, blue backsplash, stainless steel appliances, an island and gray countertops
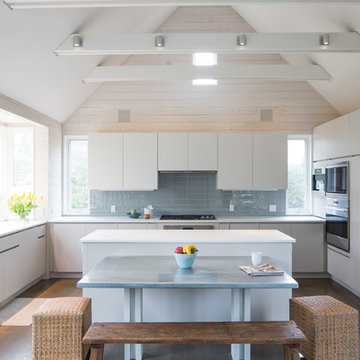
Inspiration for a transitional dark wood floor kitchen remodel in New York with an undermount sink, flat-panel cabinets, gray cabinets, blue backsplash, glass tile backsplash, paneled appliances and an island
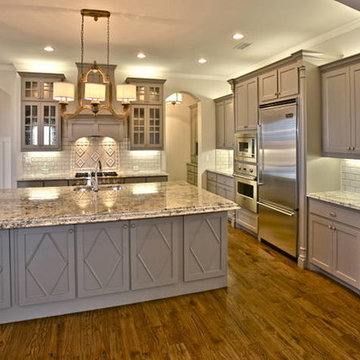
Inspiration for a mid-sized transitional u-shaped medium tone wood floor eat-in kitchen remodel in Dallas with a farmhouse sink, shaker cabinets, gray cabinets, granite countertops, white backsplash, subway tile backsplash, stainless steel appliances and an island
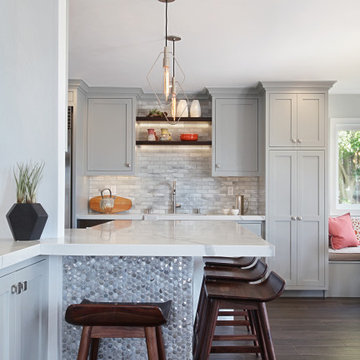
Inspiration for a large transitional u-shaped brown floor eat-in kitchen remodel in Orange County with shaker cabinets, gray cabinets, gray backsplash, a peninsula and gray countertops

Kitchen - transitional galley light wood floor and beige floor kitchen idea in Oklahoma City with a farmhouse sink, shaker cabinets, gray cabinets, white backsplash, stainless steel appliances, an island and white countertops
Kitchen with Gray Cabinets and Red Cabinets Ideas
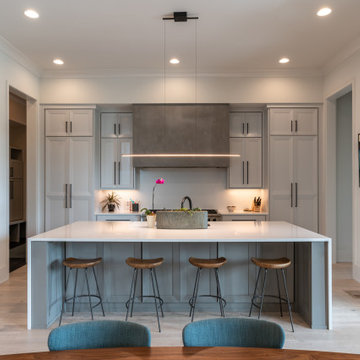
Eat-in kitchen - contemporary l-shaped light wood floor and beige floor eat-in kitchen idea in Nashville with recessed-panel cabinets, gray cabinets, paneled appliances, an island and white countertops
9





