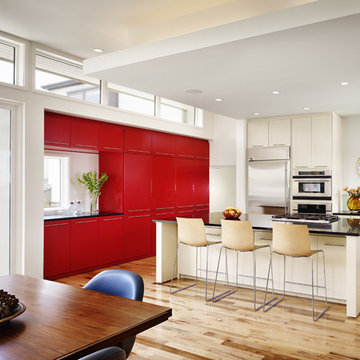Kitchen with Red Cabinets Ideas
Refine by:
Budget
Sort by:Popular Today
1 - 20 of 4,749 photos
Item 1 of 2
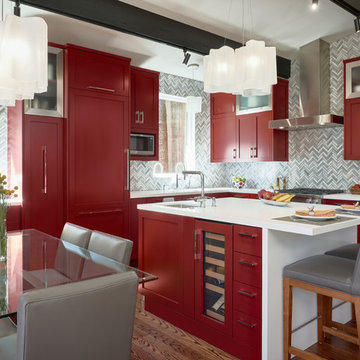
Inspiration for a contemporary l-shaped dark wood floor and brown floor eat-in kitchen remodel in San Francisco with an undermount sink, shaker cabinets, red cabinets, paneled appliances, an island and white countertops
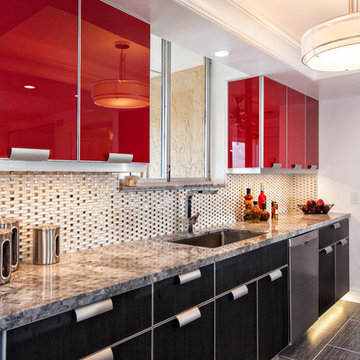
Sand Castle Kitchens & More, LLC
Inspiration for a mid-sized modern galley porcelain tile kitchen remodel in Miami with an undermount sink, glass-front cabinets, red cabinets, granite countertops, white backsplash, glass tile backsplash, stainless steel appliances and no island
Inspiration for a mid-sized modern galley porcelain tile kitchen remodel in Miami with an undermount sink, glass-front cabinets, red cabinets, granite countertops, white backsplash, glass tile backsplash, stainless steel appliances and no island
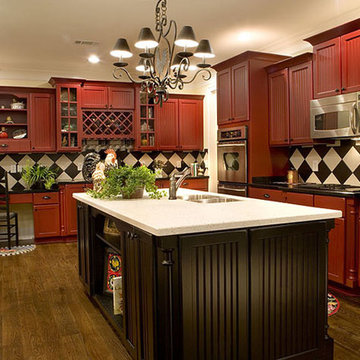
These pictures are accredited to Shiloh Cabinetry, W.W. Wood Products Inc. of Dudley, Missouri. Shiloh is an all wood semi-custom cabinet line that has many desirable features, door styles, finishes, interior accessories and unique availabilities. Such as, a selection of 26 plus hood options, 27 plus turned leg options, paint match availability, no upcharge for glazes or inset doors, and a near endless amount of modifications to make your kitchen uniquely yours!
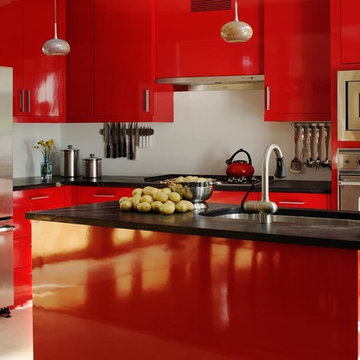
Inspiration for a contemporary l-shaped kitchen remodel in Richmond with an undermount sink, flat-panel cabinets, red cabinets, stainless steel appliances and an island
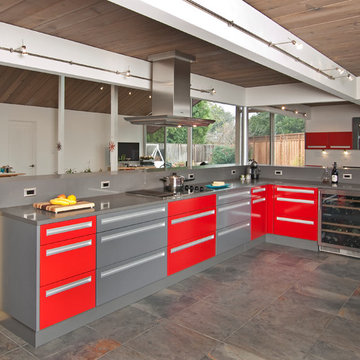
In this Eichler style house, we took down few walls to allow the kitchen area, family room and living room to become a one connected space. The house’ architectural modern style and the client’s style had taken the design look into modern style, and the combination of the grey and red colors was a perfect fit. The design layout was prepared to allow a proper space for everything, using huge counter tops. The rustic color tiles were the perfect balance with the dark wood ceilings.
Door Style Finish: Alno Chic, gloss laminate door style, in the red and grey color finish
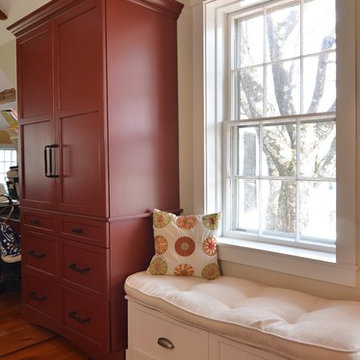
Example of a cottage light wood floor kitchen design in Boston with an undermount sink, red cabinets, granite countertops, stainless steel appliances and an island
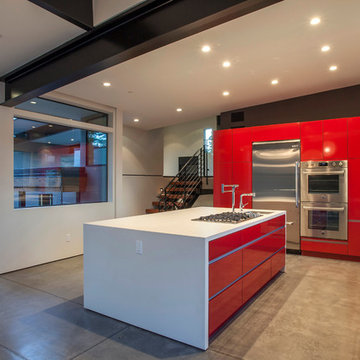
Matt Waclo, Owner, Joel sherman
Kitchen - contemporary l-shaped concrete floor kitchen idea in Sacramento with flat-panel cabinets, red cabinets, stainless steel appliances and an island
Kitchen - contemporary l-shaped concrete floor kitchen idea in Sacramento with flat-panel cabinets, red cabinets, stainless steel appliances and an island

Small, quiet but efficient appliances fit seamlessly into the kitchen while still leaving space for an eat-in banquette area. photos by Shelly Harrison
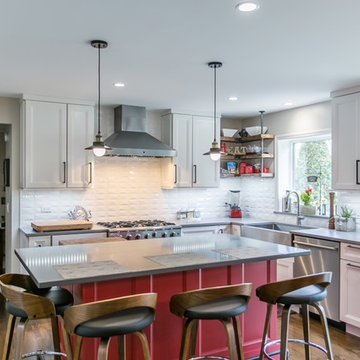
Eat-in kitchen - transitional l-shaped medium tone wood floor and brown floor eat-in kitchen idea in Chicago with a farmhouse sink, recessed-panel cabinets, red cabinets, white backsplash, subway tile backsplash, stainless steel appliances, an island and gray countertops
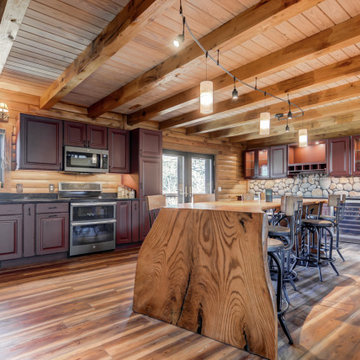
The custom live edge wood island steals the show in this log home kitchen remodel. With integrated waterfall edges to the floor and monorail lighting above that follows the natural curves, this kitchen seating area is truly special.
The new kitchen island was one of the most important design elements of the new kitchen. The natural curves and natural beauty of a live edge slab fit perfectly in this space. This custom kitchen island and seating area (roughly 10' long and 32" wide) was designed by Angie Moats, Designer here at DreamMaker with collaborative efforts by true local artists/craftsmen (live edge wood finishing by Sangamon Reclaimed and custom iron bases by Fehring Ornamental Iron Works). With seating for 8 or more, the new kitchen island is perfect for entertaining guests or the family to gather at the end of the day.
From the brick red vintage finish kitchen cabinets with matte black glaze to the large river rock backsplash detail at the buffet, this naturally beautiful log home is truly enhanced by the new design features. Elevating this rustic space into the dream kitchen for entertaining meant carefully choosing every single design element and materials to complement the home and property as a whole - cabinet style and finish, the granite countertop finish, flooring, lighting, even the style of the glass in the interior lit feature cabinets.

Russell Campaigne
Example of a small minimalist l-shaped cork floor open concept kitchen design in New York with an undermount sink, flat-panel cabinets, red cabinets, solid surface countertops, stainless steel appliances and no island
Example of a small minimalist l-shaped cork floor open concept kitchen design in New York with an undermount sink, flat-panel cabinets, red cabinets, solid surface countertops, stainless steel appliances and no island
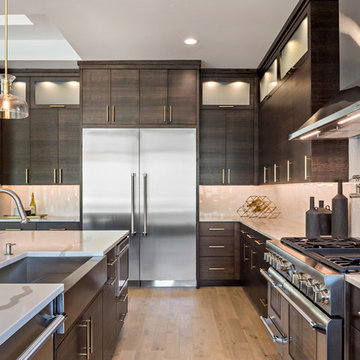
Trendy l-shaped light wood floor and beige floor kitchen photo in Boise with a farmhouse sink, flat-panel cabinets, red cabinets, white backsplash, stainless steel appliances, an island and white countertops
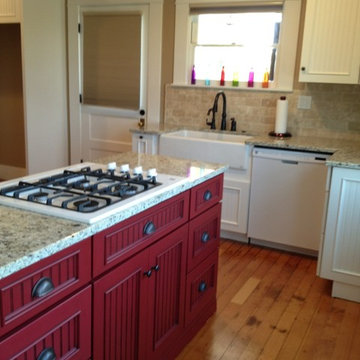
Example of a small country u-shaped medium tone wood floor enclosed kitchen design in Other with a farmhouse sink, louvered cabinets, red cabinets, granite countertops, beige backsplash, subway tile backsplash, white appliances and an island
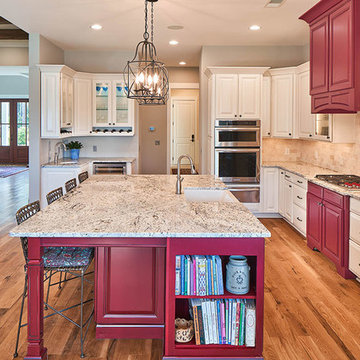
Open concept kitchen - traditional l-shaped medium tone wood floor open concept kitchen idea in Atlanta with a farmhouse sink, raised-panel cabinets, red cabinets, granite countertops, beige backsplash, stone tile backsplash, stainless steel appliances and an island
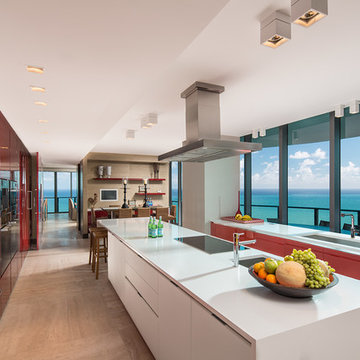
Craig Denis
Trendy galley kitchen photo in Miami with an undermount sink, flat-panel cabinets, red cabinets and an island
Trendy galley kitchen photo in Miami with an undermount sink, flat-panel cabinets, red cabinets and an island

The designer took a cue from the surrounding natural elements, utilizing richly colored cabinetry to complement the ceiling’s rustic wood beams. The combination of the rustic floor and ceilings with the rich cabinetry creates a warm, natural space that communicates an inviting mood.
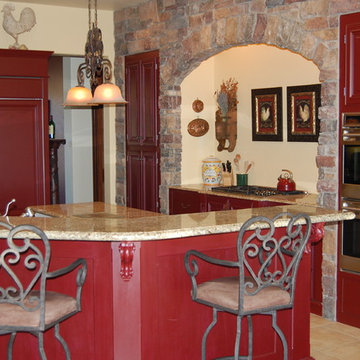
This kitchen was so much fun to design, and the homeowner knew she wanted a painted country-red, Provence inspired kitchen. The stone arch over the cook-top makes a dramatic focal point! The stone is by Coronado Stone, from their Venetian Villa collection.
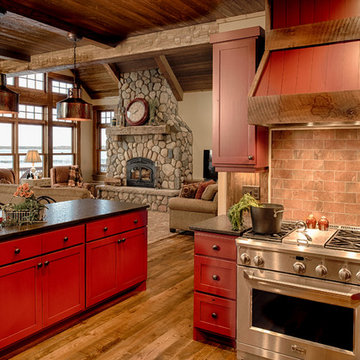
Inspiration for a rustic medium tone wood floor open concept kitchen remodel in Minneapolis with shaker cabinets, red cabinets, stainless steel appliances and an island
Kitchen with Red Cabinets Ideas
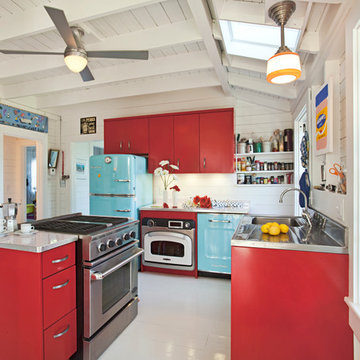
Jeffery Allen
Inspiration for a coastal l-shaped kitchen remodel in Boston with flat-panel cabinets, red cabinets, stainless steel countertops and colored appliances
Inspiration for a coastal l-shaped kitchen remodel in Boston with flat-panel cabinets, red cabinets, stainless steel countertops and colored appliances
1






