Kitchen with Recessed-Panel Cabinets Ideas
Refine by:
Budget
Sort by:Popular Today
601 - 620 of 197,779 photos

Relocating to Portland, Oregon from California, this young family immediately hired Amy to redesign their newly purchased home to better fit their needs. The project included updating the kitchen, hall bath, and adding an en suite to their master bedroom. Removing a wall between the kitchen and dining allowed for additional counter space and storage along with improved traffic flow and increased natural light to the heart of the home. This galley style kitchen is focused on efficiency and functionality through custom cabinets with a pantry boasting drawer storage topped with quartz slab for durability, pull-out storage accessories throughout, deep drawers, and a quartz topped coffee bar/ buffet facing the dining area. The master bath and hall bath were born out of a single bath and a closet. While modest in size, the bathrooms are filled with functionality and colorful design elements. Durable hex shaped porcelain tiles compliment the blue vanities topped with white quartz countertops. The shower and tub are both tiled in handmade ceramic tiles, bringing much needed texture and movement of light to the space. The hall bath is outfitted with a toe-kick pull-out step for the family’s youngest member!

Inspiration for a timeless galley dark wood floor and brown floor kitchen remodel in Dallas with recessed-panel cabinets, white cabinets, beige backsplash, paneled appliances, an island and white countertops

Photography by Liz Glasgow
Mid-sized elegant l-shaped painted wood floor eat-in kitchen photo in New York with a farmhouse sink, recessed-panel cabinets, white cabinets, white backsplash, stainless steel appliances, an island, solid surface countertops, stone tile backsplash and white countertops
Mid-sized elegant l-shaped painted wood floor eat-in kitchen photo in New York with a farmhouse sink, recessed-panel cabinets, white cabinets, white backsplash, stainless steel appliances, an island, solid surface countertops, stone tile backsplash and white countertops

Example of a transitional u-shaped light wood floor and beige floor kitchen pantry design in Grand Rapids with recessed-panel cabinets, green cabinets, marble countertops and white countertops
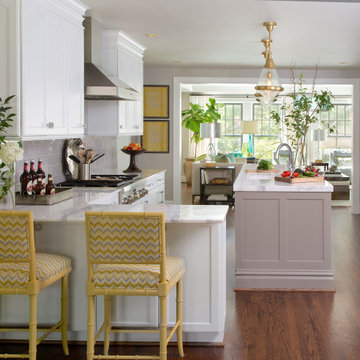
This once closed off space gains light from the two adjacent rooms. White shaker cabinets and a warm grey island keep the colors quiet. Stunning white calcutta marble countertops steal the show. Faux bamboo stools with a Missoni yellow inspired pattern add a splash of color. We mixed chrome and brass metals.

Kitchen - large scandinavian l-shaped light wood floor and beige floor kitchen idea in San Francisco with a farmhouse sink, white cabinets, white backsplash, stainless steel appliances, an island, recessed-panel cabinets, quartzite countertops, marble backsplash and white countertops

Eat-in kitchen - mid-sized transitional galley medium tone wood floor and gray floor eat-in kitchen idea in New York with recessed-panel cabinets, white cabinets, gray backsplash, stainless steel appliances, an island, marble backsplash, a farmhouse sink and quartz countertops
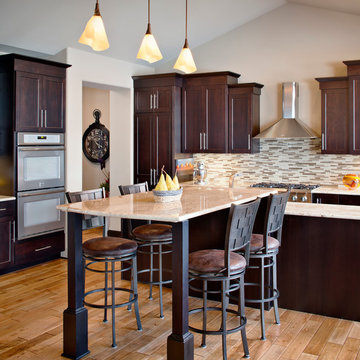
CHIPPER HATTER PHOTOGRAPHY
Example of a large minimalist l-shaped light wood floor eat-in kitchen design in Omaha with a farmhouse sink, stainless steel appliances, recessed-panel cabinets, granite countertops, an island, dark wood cabinets, mosaic tile backsplash and multicolored backsplash
Example of a large minimalist l-shaped light wood floor eat-in kitchen design in Omaha with a farmhouse sink, stainless steel appliances, recessed-panel cabinets, granite countertops, an island, dark wood cabinets, mosaic tile backsplash and multicolored backsplash
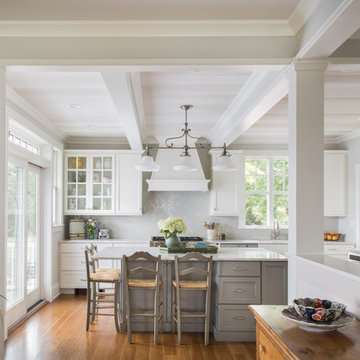
Photographed by Kyle Caldwell
Inspiration for a large coastal l-shaped medium tone wood floor and brown floor enclosed kitchen remodel in Salt Lake City with recessed-panel cabinets, ceramic backsplash, stainless steel appliances, white countertops, an undermount sink, gray cabinets, marble countertops, gray backsplash and an island
Inspiration for a large coastal l-shaped medium tone wood floor and brown floor enclosed kitchen remodel in Salt Lake City with recessed-panel cabinets, ceramic backsplash, stainless steel appliances, white countertops, an undermount sink, gray cabinets, marble countertops, gray backsplash and an island
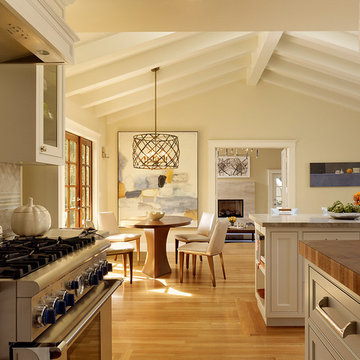
This kitchen remodel features hand-cast cabinet hardware, custom backsplash tile and beautiful island pendants.
Photo: Matthew Millman
Eat-in kitchen - large transitional u-shaped medium tone wood floor and brown floor eat-in kitchen idea in San Francisco with stainless steel appliances, wood countertops, gray backsplash, recessed-panel cabinets, white cabinets, stone tile backsplash and an island
Eat-in kitchen - large transitional u-shaped medium tone wood floor and brown floor eat-in kitchen idea in San Francisco with stainless steel appliances, wood countertops, gray backsplash, recessed-panel cabinets, white cabinets, stone tile backsplash and an island
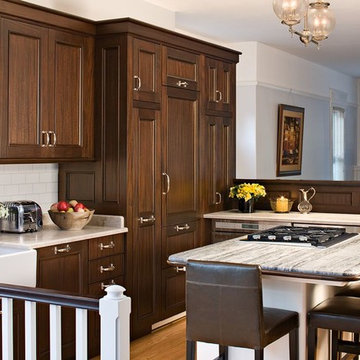
Renovation of the first floor: removing walls to create an open, flow from living, dining to kitchen areas.
Sam Van Fleet
Inspiration for a mid-sized transitional l-shaped medium tone wood floor and brown floor eat-in kitchen remodel in Seattle with a farmhouse sink, recessed-panel cabinets, dark wood cabinets, marble countertops, white backsplash, stainless steel appliances, an island and subway tile backsplash
Inspiration for a mid-sized transitional l-shaped medium tone wood floor and brown floor eat-in kitchen remodel in Seattle with a farmhouse sink, recessed-panel cabinets, dark wood cabinets, marble countertops, white backsplash, stainless steel appliances, an island and subway tile backsplash
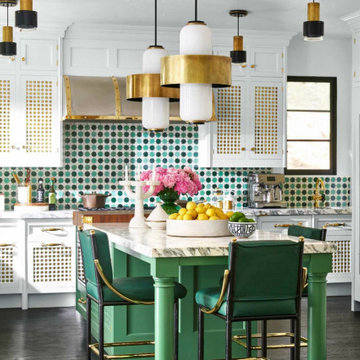
Kitchen - transitional l-shaped dark wood floor and black floor kitchen idea in Other with recessed-panel cabinets, white cabinets, green backsplash, mosaic tile backsplash, an island and white countertops

Stephanie Russo
Inspiration for a transitional l-shaped medium tone wood floor and brown floor eat-in kitchen remodel in Sacramento with recessed-panel cabinets, white cabinets, white backsplash, stainless steel appliances, an island and white countertops
Inspiration for a transitional l-shaped medium tone wood floor and brown floor eat-in kitchen remodel in Sacramento with recessed-panel cabinets, white cabinets, white backsplash, stainless steel appliances, an island and white countertops

Colonial Kitchen by David D. Harlan Architects
Inspiration for a large timeless l-shaped medium tone wood floor and brown floor open concept kitchen remodel in New York with a drop-in sink, recessed-panel cabinets, green cabinets, wood countertops, an island, white backsplash, wood backsplash, stainless steel appliances and brown countertops
Inspiration for a large timeless l-shaped medium tone wood floor and brown floor open concept kitchen remodel in New York with a drop-in sink, recessed-panel cabinets, green cabinets, wood countertops, an island, white backsplash, wood backsplash, stainless steel appliances and brown countertops
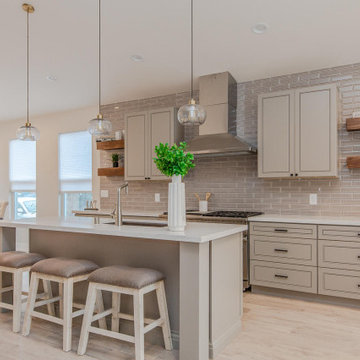
Example of a trendy galley beige floor kitchen design in San Francisco with an undermount sink, recessed-panel cabinets, gray cabinets, gray backsplash, stainless steel appliances, an island and white countertops

Traditional but unusually shaped kitchen with a white painted cabinets, seapearl quartzite countertops, tradewinds tint mosaic backsplash, paneled appliances, dark wood island with hidden outlets. Featuring a flat panel TV in the backsplash for your viewing pleasure while cooking for your family. This great kitchen is adjacent to an amazing outdoor living space with multiple living spaces and an outdoor pool.
Traditional but unusually shaped kitchen with a white painted cabinets, seapearl quartzite countertops, tradewinds tint mosaic backsplash, paneled appliances, dark wood island with hidden outlets. Featuring a flat panel TV in the backsplash for your viewing pleasure while cooking for your family. This great kitchen is adjacent to an amazing outdoor living space with multiple living spaces and an outdoor pool.
Photos by Jon Upson
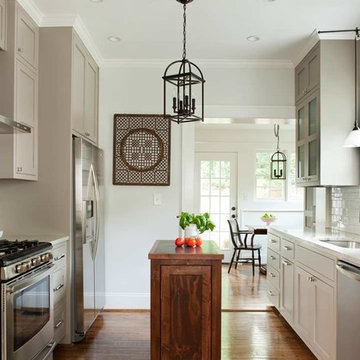
Example of a transitional galley kitchen design in Atlanta with an undermount sink, recessed-panel cabinets, gray cabinets, granite countertops, white backsplash, subway tile backsplash and stainless steel appliances

Northfield, IL kitchen remodel has an open floor plan which allows for better daylight dispursement. Defining the kitchen, dining, and sitting room space by varying ceiling design and open cabinetry makes the rooms more spacious, yet each space remains well defined. The added skylights in the hall gave natural light in the interior hallway as well as down the lower level stairway. The updated closets and baths use every inch wisely and the visual sight lines throughout are crisp and clean.
Norman Sizemore Photography
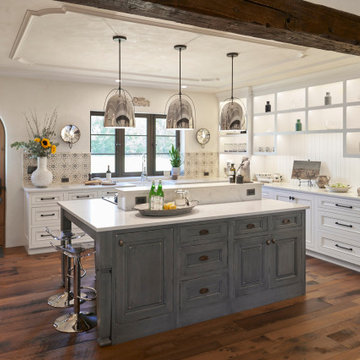
Inspiration for a southwestern u-shaped medium tone wood floor and brown floor kitchen remodel in Wichita with a farmhouse sink, recessed-panel cabinets, white cabinets, beige backsplash, an island and white countertops
Kitchen with Recessed-Panel Cabinets Ideas
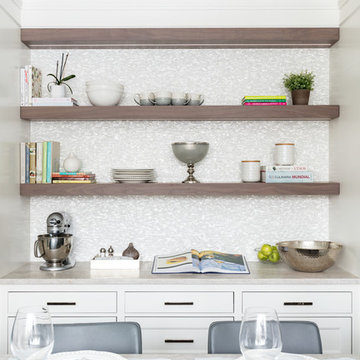
Large elegant u-shaped porcelain tile and gray floor open concept kitchen photo in New York with an undermount sink, recessed-panel cabinets, white cabinets, quartzite countertops, white backsplash, mosaic tile backsplash, stainless steel appliances and an island
31





