Kitchen with Soapstone Countertops and Concrete Countertops Ideas
Refine by:
Budget
Sort by:Popular Today
181 - 200 of 31,344 photos
Item 1 of 4
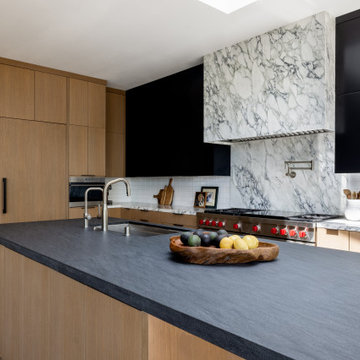
Materials
Countertop: Soapstone
Range Hood: Marble
Cabinets: Vertical Grain White Oak
Appliances
Range: Wolf
Dishwasher: Miele
Fridge: Subzero
Water dispenser: Zip Water
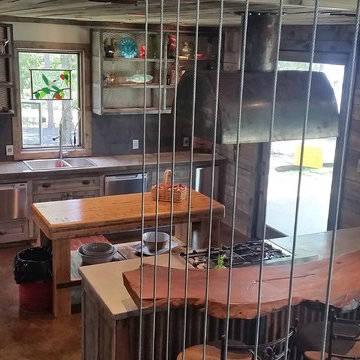
Inspiration for an industrial kitchen remodel in Dallas with flat-panel cabinets, gray cabinets, concrete countertops and gray backsplash
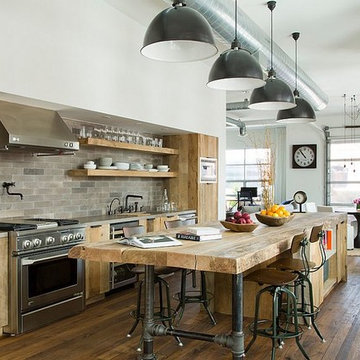
This phenomenal rustic industrial kitchen featuresRLM Spun Aluminum Deep Bowl Industrial Barn Lights.
Eat-in kitchen - rustic single-wall eat-in kitchen idea in New York with flat-panel cabinets, distressed cabinets, concrete countertops, gray backsplash and an island
Eat-in kitchen - rustic single-wall eat-in kitchen idea in New York with flat-panel cabinets, distressed cabinets, concrete countertops, gray backsplash and an island

2010 A-List Award for Best Home Remodel
A perfect example of mixing what is authentic with the newest innovation. Beautiful antique reclaimed wood ceilings with Neff’s sleek grey lacquered cabinets. Concrete and stainless counter tops.
Travertine flooring in a vertical pattern to compliment adds another subtle graining to the room.
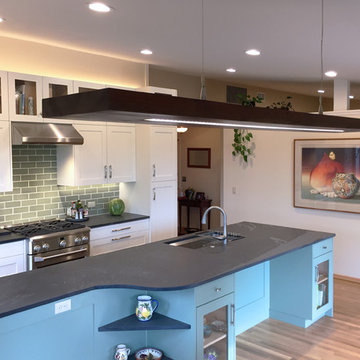
Large transitional single-wall light wood floor and brown floor eat-in kitchen photo in Other with an undermount sink, shaker cabinets, white cabinets, soapstone countertops, gray backsplash, subway tile backsplash, stainless steel appliances and an island

Inspiration for a mid-sized rustic u-shaped dark wood floor and brown floor enclosed kitchen remodel in Other with shaker cabinets, medium tone wood cabinets, soapstone countertops, brown backsplash, stainless steel appliances and an island
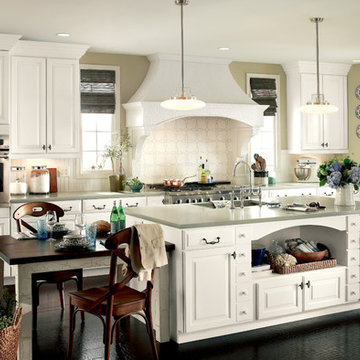
Mid-sized transitional l-shaped dark wood floor open concept kitchen photo in New York with an undermount sink, raised-panel cabinets, white cabinets, concrete countertops, white backsplash, porcelain backsplash, stainless steel appliances and an island
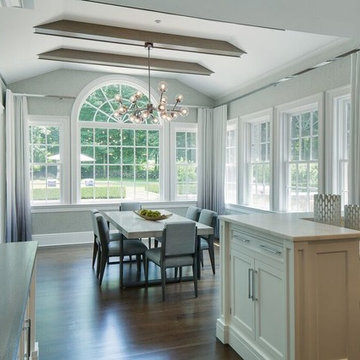
Inspiration for a mid-sized transitional u-shaped dark wood floor and brown floor eat-in kitchen remodel in New York with an undermount sink, shaker cabinets, white cabinets, soapstone countertops, white backsplash, stone slab backsplash, stainless steel appliances and an island

Concrete counter tops, white subway tile backsplash, latte colored cabinets with black hardware. Farmhouse sink with black faucet.
Inspiration for a small eclectic u-shaped laminate floor and brown floor kitchen remodel in Seattle with a farmhouse sink, beige cabinets, concrete countertops, white backsplash and subway tile backsplash
Inspiration for a small eclectic u-shaped laminate floor and brown floor kitchen remodel in Seattle with a farmhouse sink, beige cabinets, concrete countertops, white backsplash and subway tile backsplash
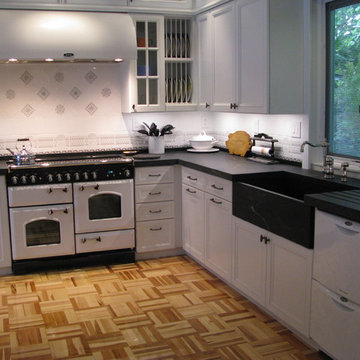
Example of a mid-sized classic l-shaped medium tone wood floor kitchen design in Tampa with a farmhouse sink, recessed-panel cabinets, white cabinets, soapstone countertops, white backsplash, ceramic backsplash, white appliances and no island

A special touch at the end of the pantry unit. Personalized walnut mail slots for each family member. Each slot has the users initials etched in. A sweet way to create a personalized touch and help with everyday organization.
Photography by Eric Roth

Aimee Mazzenga Photography
Design: Mitzi Maynard and Clare Kennedy
Inspiration for a large coastal u-shaped light wood floor and beige floor eat-in kitchen remodel in Nashville with flat-panel cabinets, white cabinets, concrete countertops, white backsplash, an island, an undermount sink and stainless steel appliances
Inspiration for a large coastal u-shaped light wood floor and beige floor eat-in kitchen remodel in Nashville with flat-panel cabinets, white cabinets, concrete countertops, white backsplash, an island, an undermount sink and stainless steel appliances
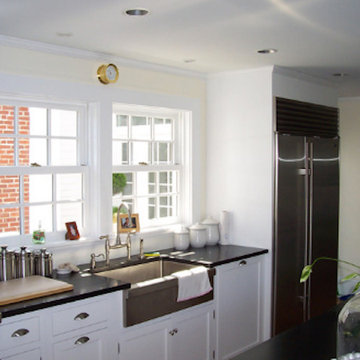
Example of a large classic l-shaped dark wood floor and brown floor enclosed kitchen design in New York with a farmhouse sink, recessed-panel cabinets, white cabinets, soapstone countertops, stainless steel appliances and an island

Kitchen featuring white oak lower cabinetry, white painted upper cabinetry with blue accent cabinetry, including the island. Custom steel hood fabricated in-house by Ridgecrest Designs. Custom wood beam light fixture fabricated in-house by Ridgecrest Designs. Steel mesh cabinet panels, brass and bronze hardware, La Cornue French range, concrete island countertop and engineered quartz perimeter countertop. The 10' AG Millworks doors open out onto the California Room.
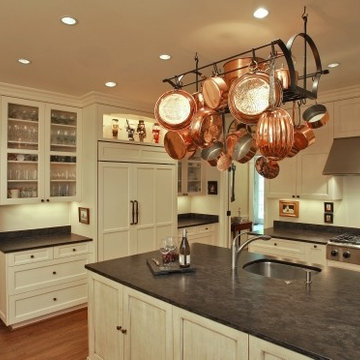
Kenneth M Wyner Photography
Eat-in kitchen - mid-sized traditional u-shaped medium tone wood floor eat-in kitchen idea in DC Metro with an undermount sink, shaker cabinets, white cabinets, soapstone countertops, stainless steel appliances and an island
Eat-in kitchen - mid-sized traditional u-shaped medium tone wood floor eat-in kitchen idea in DC Metro with an undermount sink, shaker cabinets, white cabinets, soapstone countertops, stainless steel appliances and an island
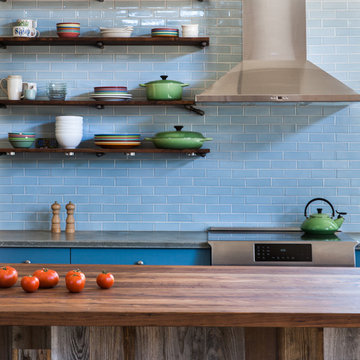
Kat Alves Photography
Country kitchen photo in Sacramento with blue cabinets, concrete countertops, blue backsplash, ceramic backsplash, stainless steel appliances and an island
Country kitchen photo in Sacramento with blue cabinets, concrete countertops, blue backsplash, ceramic backsplash, stainless steel appliances and an island
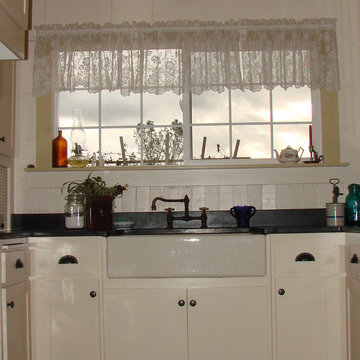
Charming farmhouse kitchen with vintage look. Bridge faucet.
photo: D. Nelson
Mid-sized elegant u-shaped dark wood floor kitchen photo in Sacramento with a farmhouse sink, shaker cabinets, white cabinets, soapstone countertops, white backsplash, ceramic backsplash, colored appliances and no island
Mid-sized elegant u-shaped dark wood floor kitchen photo in Sacramento with a farmhouse sink, shaker cabinets, white cabinets, soapstone countertops, white backsplash, ceramic backsplash, colored appliances and no island
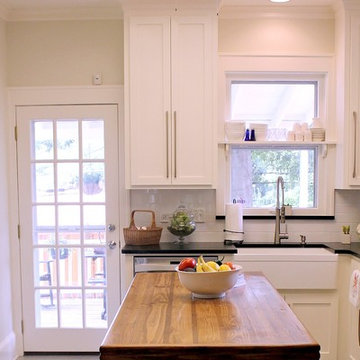
Small cottage l-shaped ceramic tile and gray floor enclosed kitchen photo in New Orleans with a farmhouse sink, shaker cabinets, white cabinets, soapstone countertops, white backsplash, subway tile backsplash, stainless steel appliances and an island
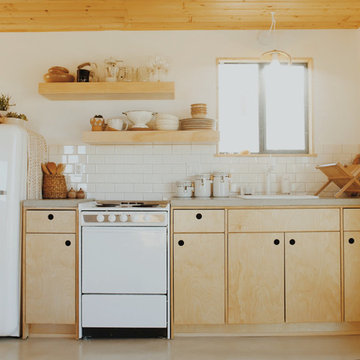
Brian Smirke
Trendy single-wall concrete floor and gray floor kitchen photo in Los Angeles with a drop-in sink, flat-panel cabinets, light wood cabinets, concrete countertops, white backsplash, subway tile backsplash, white appliances and gray countertops
Trendy single-wall concrete floor and gray floor kitchen photo in Los Angeles with a drop-in sink, flat-panel cabinets, light wood cabinets, concrete countertops, white backsplash, subway tile backsplash, white appliances and gray countertops
Kitchen with Soapstone Countertops and Concrete Countertops Ideas
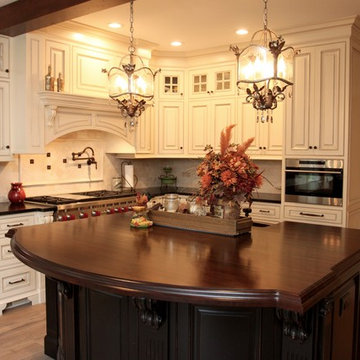
Renovation with hand crafted custom cabinetry, complete trim package, faux wood beams, Grothouse Peruvian Walnut top and Sub Zero/Wolf appliance package.
10





