Large Living Space with a Tile Fireplace Ideas
Refine by:
Budget
Sort by:Popular Today
221 - 240 of 15,455 photos
Item 1 of 3
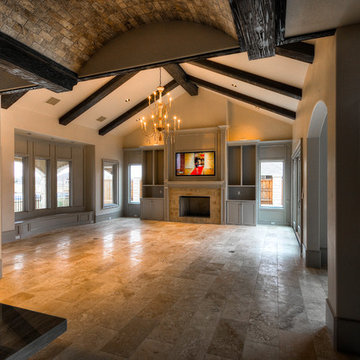
Living room - large traditional open concept travertine floor and brown floor living room idea in Austin with beige walls, a standard fireplace, a tile fireplace and a media wall
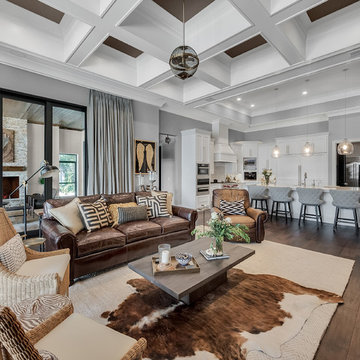
Family Room with a view of Lake Conway and 3 tv's for football season!
DeVore Design Photography
Large transitional open concept dark wood floor and brown floor family room photo in Newark with gray walls, a standard fireplace, a tile fireplace and a wall-mounted tv
Large transitional open concept dark wood floor and brown floor family room photo in Newark with gray walls, a standard fireplace, a tile fireplace and a wall-mounted tv
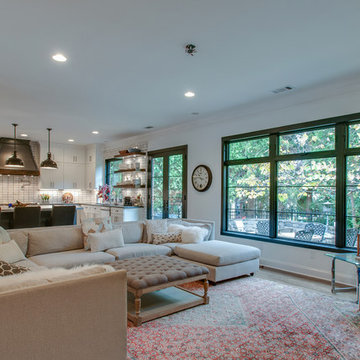
Close up.
Large cottage chic open concept medium tone wood floor and brown floor family room photo in Nashville with white walls, a wall-mounted tv, a standard fireplace and a tile fireplace
Large cottage chic open concept medium tone wood floor and brown floor family room photo in Nashville with white walls, a wall-mounted tv, a standard fireplace and a tile fireplace
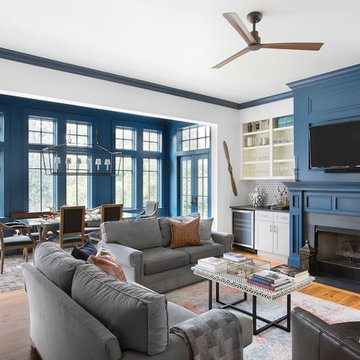
Example of a large transitional open concept medium tone wood floor and brown floor living room design in Charleston with white walls, a standard fireplace, a tile fireplace and a wall-mounted tv

Large trendy formal and enclosed light wood floor and beige floor living room photo in San Francisco with beige walls, a tile fireplace, a ribbon fireplace and no tv

In partnership with Charles Cudd Co.
Photo by John Hruska
Orono MN, Architectural Details, Architecture, JMAD, Jim McNeal, Shingle Style Home, Transitional Design
Entryway, Foyer, Front Door, Double Door, Wood Arches, Ceiling Detail
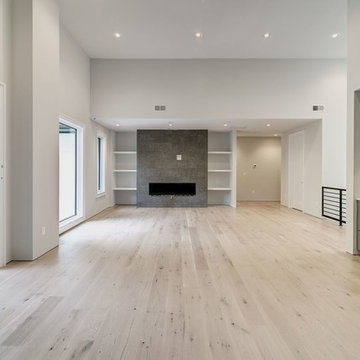
Inspiration for a large modern open concept light wood floor and beige floor living room remodel in DC Metro with a bar, white walls, a ribbon fireplace, a tile fireplace and no tv
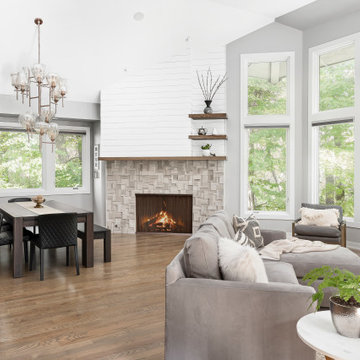
A kitchen and adjacent great room with multiple focal points and angles get a major update from floor the ceiling. The hardwood was refinished, trim and walls painted, kitchen cabinets were painted (white on uppers and gray on lowers), marble geometric backsplash tile, unique brass lighting, a completely redesigned fireplace, and custom furniture pieces throughout!
Photography by Picture Perfect House
Construction by Platinum Builders
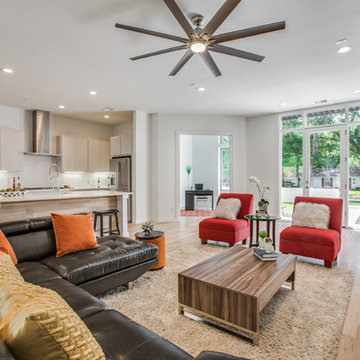
Inspiration for a large contemporary enclosed light wood floor and brown floor family room remodel in Dallas with gray walls, a standard fireplace, a tile fireplace and a wall-mounted tv
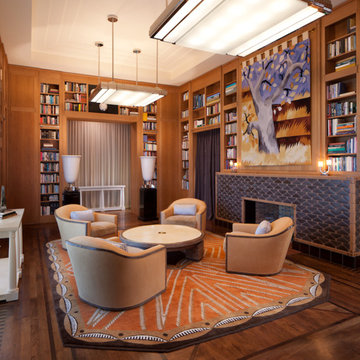
Tom Bonner
Inspiration for a large contemporary enclosed medium tone wood floor living room library remodel in Los Angeles with a standard fireplace and a tile fireplace
Inspiration for a large contemporary enclosed medium tone wood floor living room library remodel in Los Angeles with a standard fireplace and a tile fireplace
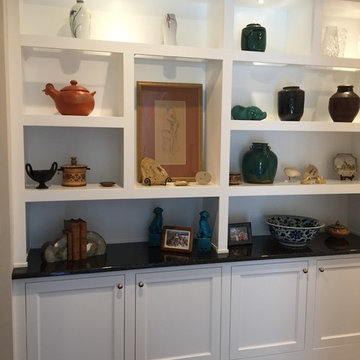
Large transitional open concept dark wood floor living room photo in Jacksonville with beige walls, a standard fireplace, a tile fireplace and a media wall
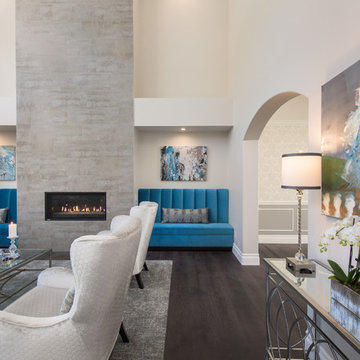
Visitors enter this house and immediately feel the owners' warmth, elegance and personality. Seating was maximized with custom-designed velvet banquettes and large wing chairs. Architectural elements were added to the fireplace place wall to create a focal point and interest.
Photo: Marc Angeles
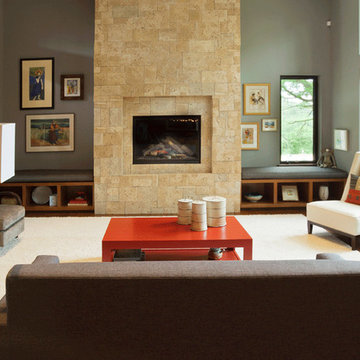
The living room features a soft modern style that is very livable. Against the back wall a sea stone fireplace stretching from floor to ceiling keeps the feel both cozy and contemporary.
Photography by John Richards
---
Project by Wiles Design Group. Their Cedar Rapids-based design studio serves the entire Midwest, including Iowa City, Dubuque, Davenport, and Waterloo, as well as North Missouri and St. Louis.
For more about Wiles Design Group, see here: https://wilesdesigngroup.com/
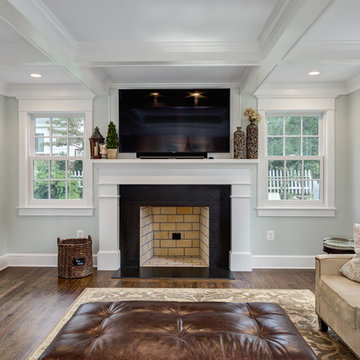
Inspiration for a large transitional open concept medium tone wood floor and brown floor family room remodel in DC Metro with gray walls, a standard fireplace, a tile fireplace and a tv stand
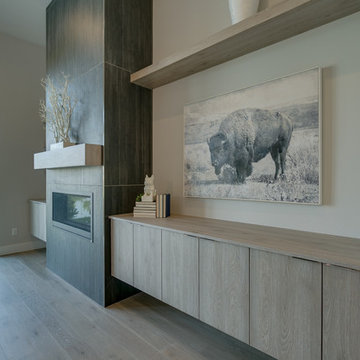
Large minimalist open concept light wood floor and beige floor living room photo in Boise with gray walls, a ribbon fireplace, a tile fireplace and no tv
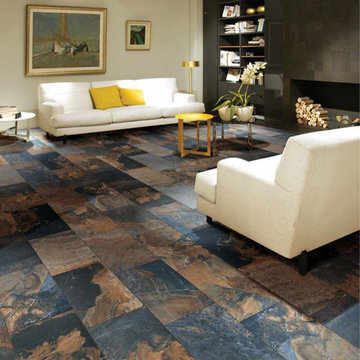
Inspiration for a large transitional formal and enclosed slate floor and multicolored floor living room remodel in New York with beige walls, a ribbon fireplace, a tile fireplace and no tv
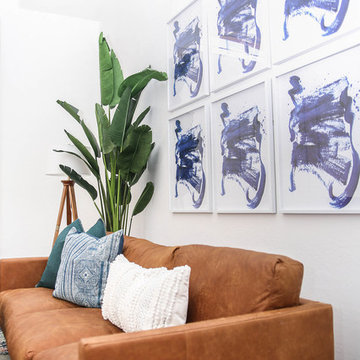
We repainted the fireplace beige tile all white to give it a boost and give it a more updated look without breaking the budget.
Living room - large 1950s formal and open concept dark wood floor and brown floor living room idea in Phoenix with white walls, a standard fireplace, a tile fireplace and no tv
Living room - large 1950s formal and open concept dark wood floor and brown floor living room idea in Phoenix with white walls, a standard fireplace, a tile fireplace and no tv
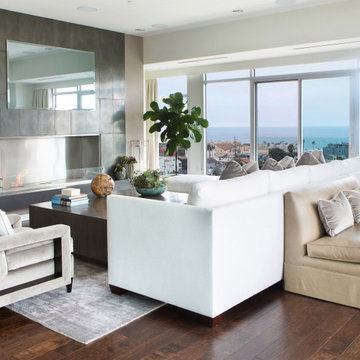
Contemporary luxury living room overlooking the ocean, complete with comfortable neutral color furniture, modern fireplace and dark hardwood floors.
Example of a large trendy open concept dark wood floor and brown floor living room design in San Francisco with white walls, a standard fireplace, a tile fireplace and a wall-mounted tv
Example of a large trendy open concept dark wood floor and brown floor living room design in San Francisco with white walls, a standard fireplace, a tile fireplace and a wall-mounted tv
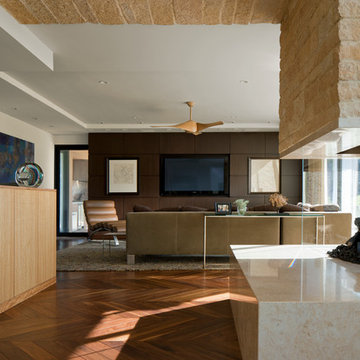
Timmerman Photography
This project is located up on the hillside of Paradise Valley and was built with great view of the valley in mind. We built the home with many floor-to-ceilings and negative-edge pool to capitalize on its great hillside location.
It was a challenging home build because it was located on rock. We used specialized equipment so it would appear the home had settled there naturally without leaving a disruption around the home.
Large Living Space with a Tile Fireplace Ideas
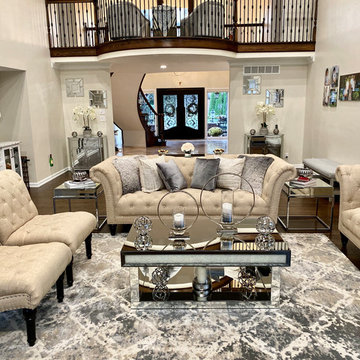
Inspiration for a large transitional formal and open concept dark wood floor and brown floor living room remodel in Detroit with beige walls, a standard fireplace, a tile fireplace and a wall-mounted tv
12









