Large Modern Home Design Ideas
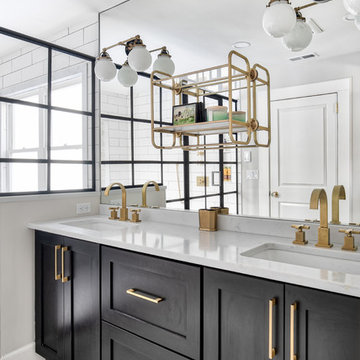
This bathroom features a great sized double Vanity with a full wall mirror, double sconces and decorative shevling. Brass faucets and hardware compliment the tile feature over the tub and match the shower hardware perfectly.
Photos by Chris Veith.
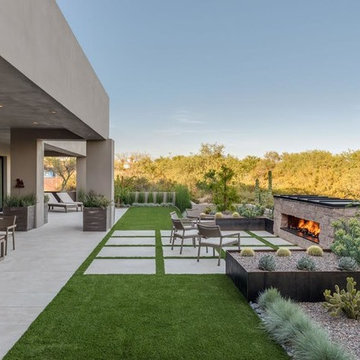
Example of a large minimalist backyard concrete patio design in Phoenix with a fire pit and a roof extension
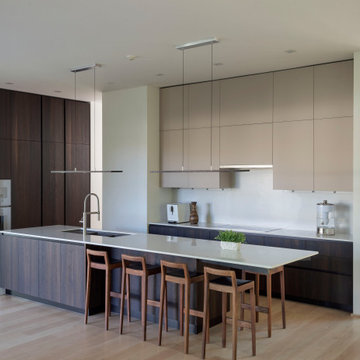
Inspiration for a large modern l-shaped light wood floor and beige floor kitchen remodel in New York with a double-bowl sink, flat-panel cabinets, dark wood cabinets, paneled appliances, an island and white countertops
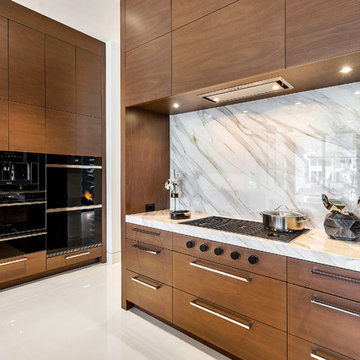
Fully integrated Signature Estate featuring Creston controls and Crestron panelized lighting, and Crestron motorized shades and draperies, whole-house audio and video, HVAC, voice and video communication atboth both the front door and gate. Modern, warm, and clean-line design, with total custom details and finishes. The front includes a serene and impressive atrium foyer with two-story floor to ceiling glass walls and multi-level fire/water fountains on either side of the grand bronze aluminum pivot entry door. Elegant extra-large 47'' imported white porcelain tile runs seamlessly to the rear exterior pool deck, and a dark stained oak wood is found on the stairway treads and second floor. The great room has an incredible Neolith onyx wall and see-through linear gas fireplace and is appointed perfectly for views of the zero edge pool and waterway. The center spine stainless steel staircase has a smoked glass railing and wood handrail.
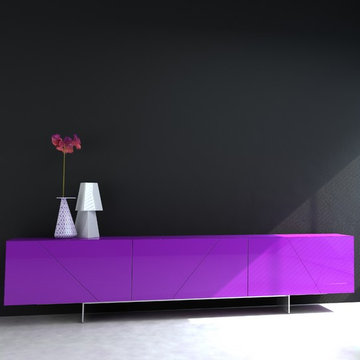
Inspiration for a large modern enclosed living room remodel in Charlotte

Open Kitchen with large island. Two-tone cabinetry with decorative end panels. White quartz counters with stainless steel hood and brass pendant light fixtures.
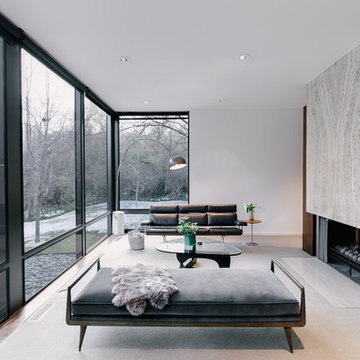
Example of a large minimalist open concept carpeted living room design in Salt Lake City with white walls, a two-sided fireplace, a stone fireplace and no tv
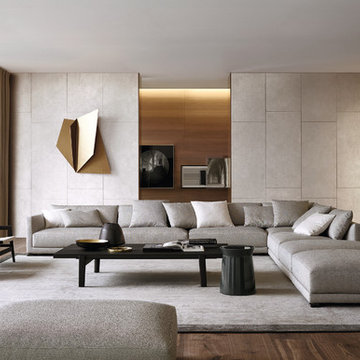
Living room - large modern dark wood floor living room idea in New York with no fireplace and no tv
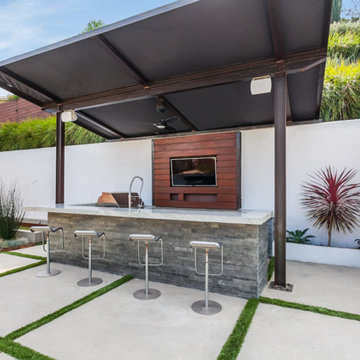
This was an exterior remodel and backyard renovation, added pool, bbq, etc.
Example of a large minimalist backyard concrete paver patio kitchen design in Los Angeles with an awning
Example of a large minimalist backyard concrete paver patio kitchen design in Los Angeles with an awning
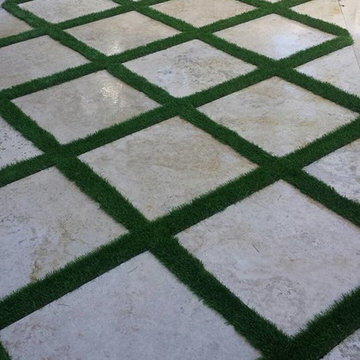
Design ideas for a large modern partial sun front yard concrete paver landscaping in Tampa for spring.
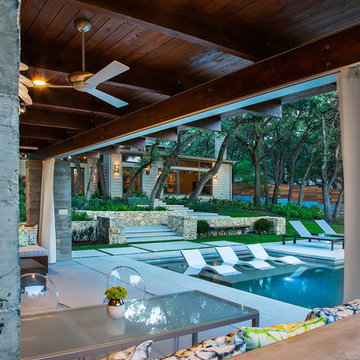
This is a wonderful lap pool that has a taste of modern with the clean lines and cement cabana that also has a flair of the rustic with wood beams and a hill country stone bench. It also has a simple grass lawn that has very large planters as signature statements to once again give it a modern feel. Photography by Vernon Wentz of Ad Imagery
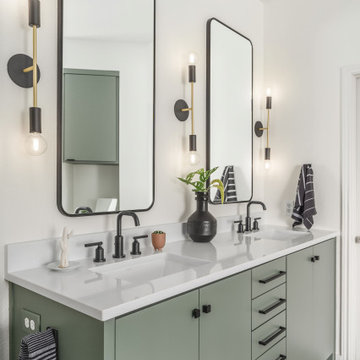
Bathroom Remodel with custom built double sink vanity, in Sherwin Williams Retreat, a soft greenish grey color. We carried the matte black within the cabinet hardware, mirrors, and wall-mounted sconce lights. We did Puro quartz countertop which has beautiful subtle, creamy movement and texture when looking at it in person. We opted for flat panel cabinetry design for a modern and sleek look.
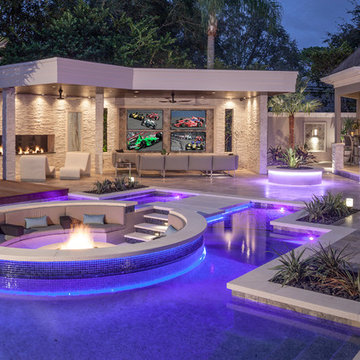
Appearing to float within the pool, the 8 foot circular lowered fire lounge and patio area provides a prime vantage point for embracing the total outdoor experience.
Photography by Joe Traina

AV Architects + Builders
Location: Great Falls, VA, USA
Our modern farm style home design was exactly what our clients were looking for. They had the charm and the landscape they wanted, but needed a boost to help accommodate a family of four. Our design saw us tear down their existing garage and transform the space into an entertaining family friendly kitchen. This addition moved the entry of the home to the other side and switched the view of the kitchen on the side of the home with more natural light. As for the ceilings, we went ahead and changed the traditional 7’8” ceilings to a 9’4” ceiling. Our decision to approach this home with smart design resulted in removing the existing stick frame roof and replacing it with engineered trusses to have a higher and wider roof, which allowed for the open plan to be implemented without the use of supporting beams. And once the finished product was complete, our clients had a home that doubled in space and created many more opportunities for entertaining and relaxing in style.
Stacy Zarin Photography
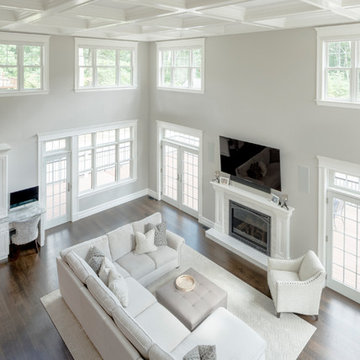
Large minimalist open concept medium tone wood floor and brown floor living room photo in Boston with beige walls, a standard fireplace, a wood fireplace surround and a wall-mounted tv
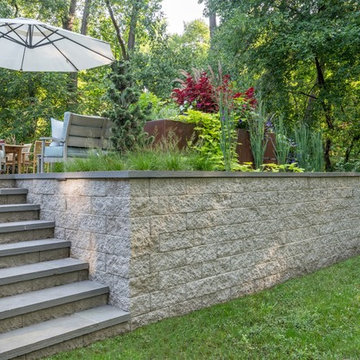
Grasses visually soften the top edge of the four-foot Versalok modular concrete block wall. Steps provide easy access to the deck from the yard.
Inspiration for a large modern backyard stone landscaping in Minneapolis.
Inspiration for a large modern backyard stone landscaping in Minneapolis.
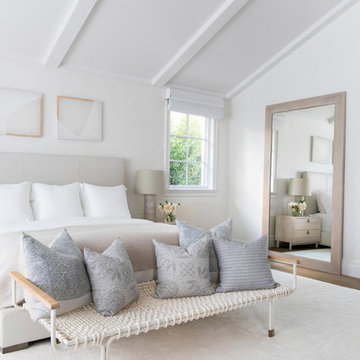
Architecture, Construction Management, Interior Design, Art Curation & Real Estate Advisement by Chango & Co.
Construction by MXA Development, Inc.
Photography by Sarah Elliott
See the home tour feature in Domino Magazine
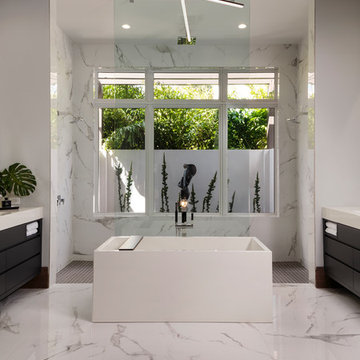
Bathroom - large modern master marble floor and white floor bathroom idea in Miami with flat-panel cabinets, black cabinets, gray walls, an undermount sink, quartz countertops, a hinged shower door and white countertops
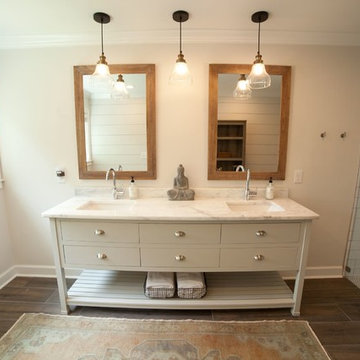
Jodi Craine Photographer
Example of a large minimalist master white tile and subway tile dark wood floor and brown floor corner shower design in Atlanta with furniture-like cabinets, white cabinets, a one-piece toilet, gray walls, an undermount sink, marble countertops and a hinged shower door
Example of a large minimalist master white tile and subway tile dark wood floor and brown floor corner shower design in Atlanta with furniture-like cabinets, white cabinets, a one-piece toilet, gray walls, an undermount sink, marble countertops and a hinged shower door
Large Modern Home Design Ideas
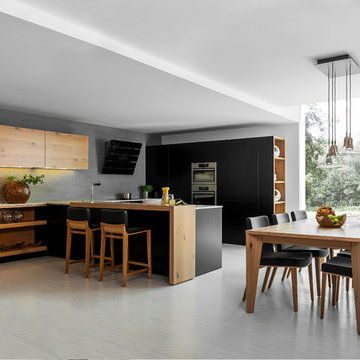
Kitchen - large modern kitchen idea in New York with flat-panel cabinets, stainless steel appliances, a peninsula, black cabinets and gray backsplash
25
























