Living Space with Beige Walls and a Two-Sided Fireplace Ideas
Refine by:
Budget
Sort by:Popular Today
241 - 260 of 3,440 photos
Item 1 of 4
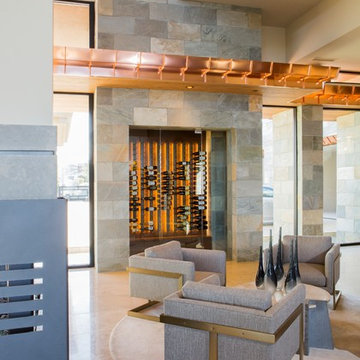
Anita Lang - IMI Design - Scottsdale, AZ
Inspiration for a large modern formal and open concept limestone floor and beige floor living room remodel in Phoenix with beige walls, a two-sided fireplace and a stone fireplace
Inspiration for a large modern formal and open concept limestone floor and beige floor living room remodel in Phoenix with beige walls, a two-sided fireplace and a stone fireplace
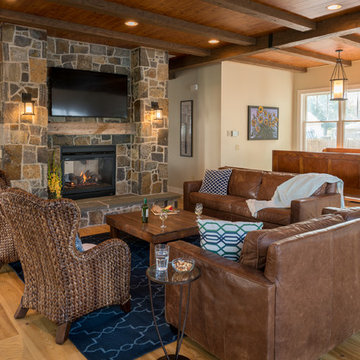
Large mountain style open concept medium tone wood floor living room photo in Boston with beige walls, a two-sided fireplace, a stone fireplace and a wall-mounted tv
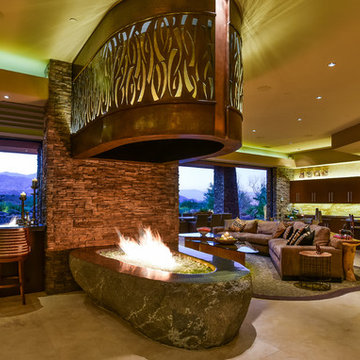
Chris Miller Imagine Imagery
Example of a huge trendy open concept travertine floor living room design in Other with beige walls, a two-sided fireplace, a stone fireplace and a media wall
Example of a huge trendy open concept travertine floor living room design in Other with beige walls, a two-sided fireplace, a stone fireplace and a media wall
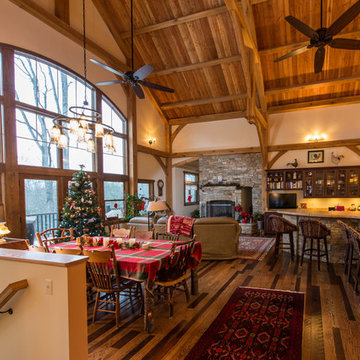
G and G studios
Example of a large mountain style open concept dark wood floor and multicolored floor family room design in Other with beige walls, a two-sided fireplace, a stone fireplace and no tv
Example of a large mountain style open concept dark wood floor and multicolored floor family room design in Other with beige walls, a two-sided fireplace, a stone fireplace and no tv
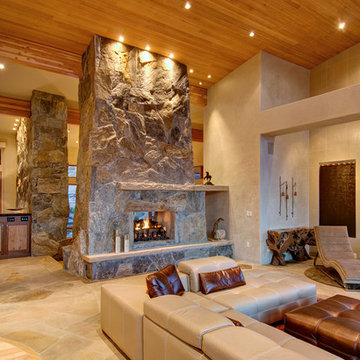
Jon Eady Photography
Inspiration for a large contemporary open concept travertine floor and beige floor family room remodel in Denver with a stone fireplace, beige walls, a two-sided fireplace and no tv
Inspiration for a large contemporary open concept travertine floor and beige floor family room remodel in Denver with a stone fireplace, beige walls, a two-sided fireplace and no tv
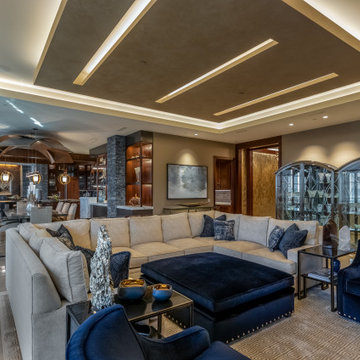
This project began with an entire penthouse floor of open raw space which the clients had the opportunity to section off the piece that suited them the best for their needs and desires. As the design firm on the space, LK Design was intricately involved in determining the borders of the space and the way the floor plan would be laid out. Taking advantage of the southwest corner of the floor, we were able to incorporate three large balconies, tremendous views, excellent light and a layout that was open and spacious. There is a large master suite with two large dressing rooms/closets, two additional bedrooms, one and a half additional bathrooms, an office space, hearth room and media room, as well as the large kitchen with oversized island, butler's pantry and large open living room. The clients are not traditional in their taste at all, but going completely modern with simple finishes and furnishings was not their style either. What was produced is a very contemporary space with a lot of visual excitement. Every room has its own distinct aura and yet the whole space flows seamlessly. From the arched cloud structure that floats over the dining room table to the cathedral type ceiling box over the kitchen island to the barrel ceiling in the master bedroom, LK Design created many features that are unique and help define each space. At the same time, the open living space is tied together with stone columns and built-in cabinetry which are repeated throughout that space. Comfort, luxury and beauty were the key factors in selecting furnishings for the clients. The goal was to provide furniture that complimented the space without fighting it.
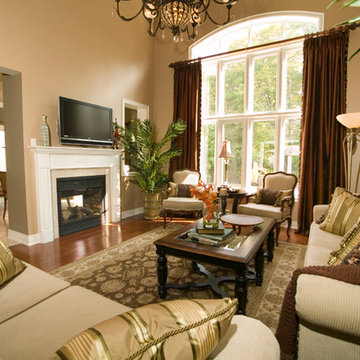
Vaulted ceilings allow for a beautiful sense of space in this 2 storied great room designed by award wining design firm Wynter Interiors Inc. Photo by AR Images
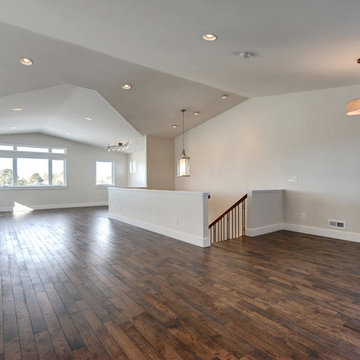
New residential project completed in Parker, Colorado in early 2016 This project is well sited to take advantage of tremendous views to the west of the Rampart Range and Pikes Peak. A contemporary home with a touch of craftsman styling incorporating a Wrap Around porch along the Southwest corner of the house.
Photographer: Nathan Strauch at Hot Shot Pros
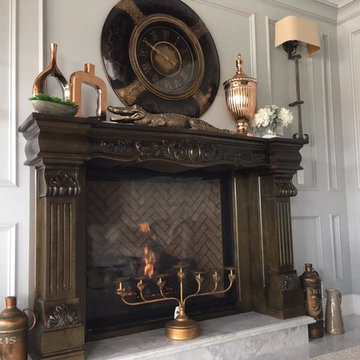
Inspiration for a mid-sized transitional formal and enclosed dark wood floor and brown floor living room remodel in San Diego with beige walls, a two-sided fireplace, a tile fireplace and a wall-mounted tv
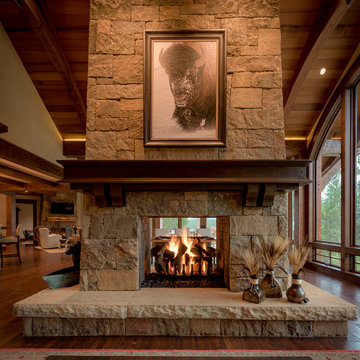
Family room - large rustic open concept dark wood floor and brown floor family room idea in Denver with beige walls, a two-sided fireplace and a stone fireplace
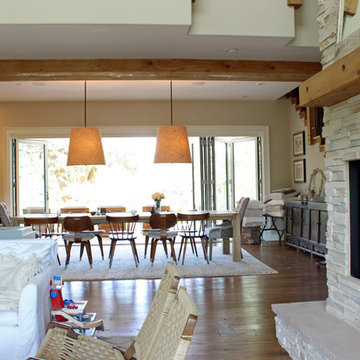
Living room - large country open concept light wood floor living room idea in San Francisco with beige walls, a two-sided fireplace and a stone fireplace
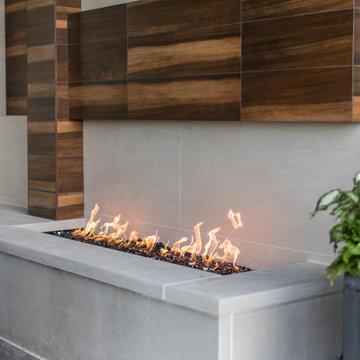
Our Indianapolis studio gave this home an elegant, sophisticated look with sleek, edgy lighting, modern furniture, metal accents, tasteful art, and printed, textured wallpaper and accessories.
Builder: Old Town Design Group
Photographer - Sarah Shields
---
Project completed by Wendy Langston's Everything Home interior design firm, which serves Carmel, Zionsville, Fishers, Westfield, Noblesville, and Indianapolis.
For more about Everything Home, click here: https://everythinghomedesigns.com/
To learn more about this project, click here:
https://everythinghomedesigns.com/portfolio/midwest-luxury-living/
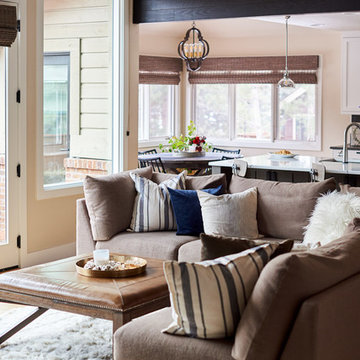
Mid-sized cottage open concept light wood floor and brown floor family room photo in Denver with beige walls, a two-sided fireplace, a concrete fireplace and a wall-mounted tv
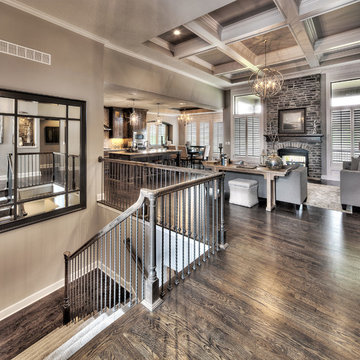
Living room - huge traditional formal and open concept medium tone wood floor living room idea in Kansas City with beige walls, a two-sided fireplace, a stone fireplace and a concealed tv
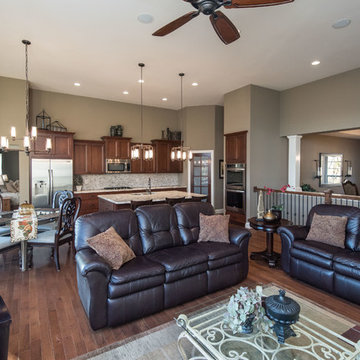
Family room - mid-sized traditional open concept medium tone wood floor family room idea in St Louis with beige walls, a two-sided fireplace, a stone fireplace and a tv stand
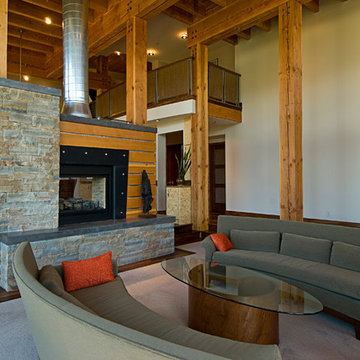
Example of a large trendy open concept and formal carpeted and beige floor living room design in Salt Lake City with a two-sided fireplace, a brick fireplace and beige walls
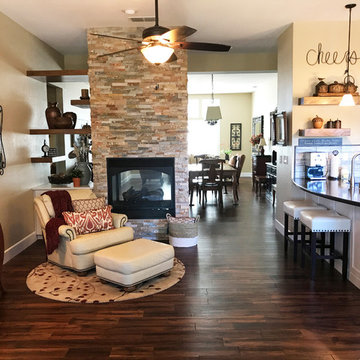
Example of a mid-sized transitional open concept medium tone wood floor and brown floor family room design in Other with beige walls, a two-sided fireplace, a stone fireplace and a tv stand
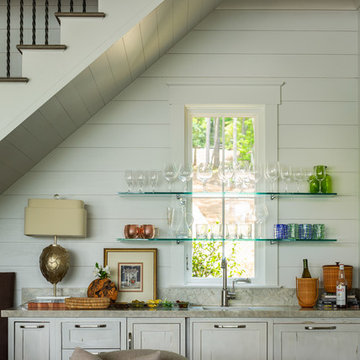
Living room in Luxury lake home on Lake Martin in Alexander City Alabama photographed for Birmingham Magazine, Krumdieck Architecture, and Russell Lands by Birmingham Alabama based architectural and interiors photographer Tommy Daspit.
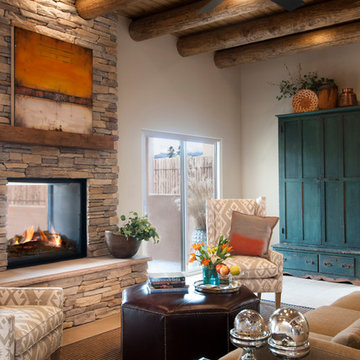
Laurie Allegretti
Example of a mid-sized southwest open concept living room design in Albuquerque with beige walls, a two-sided fireplace, a stone fireplace and no tv
Example of a mid-sized southwest open concept living room design in Albuquerque with beige walls, a two-sided fireplace, a stone fireplace and no tv
Living Space with Beige Walls and a Two-Sided Fireplace Ideas
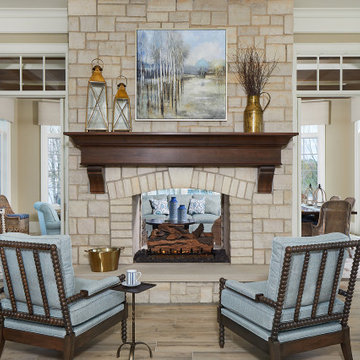
A two-sided, stone fireplace with sitting area and two entrances to the sunroom behind
Photo by Ashley Avila Photography
Example of a large french country open concept light wood floor, beige floor and coffered ceiling family room design in Grand Rapids with beige walls, a two-sided fireplace and a stone fireplace
Example of a large french country open concept light wood floor, beige floor and coffered ceiling family room design in Grand Rapids with beige walls, a two-sided fireplace and a stone fireplace
13









