Living Space with Multicolored Walls Ideas
Refine by:
Budget
Sort by:Popular Today
181 - 200 of 1,383 photos
Item 1 of 3

World Renowned Architecture Firm Fratantoni Design created this beautiful home! They design home plans for families all over the world in any size and style. They also have in-house Interior Designer Firm Fratantoni Interior Designers and world class Luxury Home Building Firm Fratantoni Luxury Estates! Hire one or all three companies to design and build and or remodel your home!
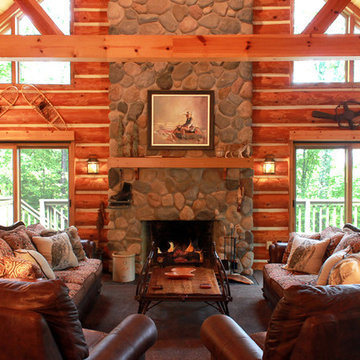
Huge formal and loft-style carpeted living room photo in Other with multicolored walls, a standard fireplace, a stone fireplace and no tv
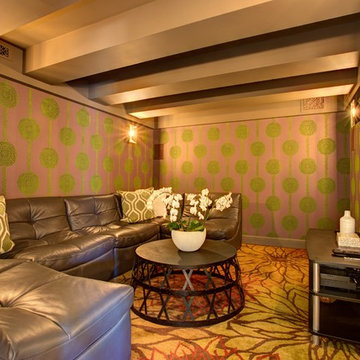
A seamless combination of traditional with contemporary design elements. This elegant, approx. 1.7 acre view estate is located on Ross's premier address. Every detail has been carefully and lovingly created with design and renovations completed in the past 12 months by the same designer that created the property for Google's founder. With 7 bedrooms and 8.5 baths, this 7200 sq. ft. estate home is comprised of a main residence, large guesthouse, studio with full bath, sauna with full bath, media room, wine cellar, professional gym, 2 saltwater system swimming pools and 3 car garage. With its stately stance, 41 Upper Road appeals to those seeking to make a statement of elegance and good taste and is a true wonderland for adults and kids alike. 71 Ft. lap pool directly across from breakfast room and family pool with diving board. Chef's dream kitchen with top-of-the-line appliances, over-sized center island, custom iron chandelier and fireplace open to kitchen and dining room.
Formal Dining Room Open kitchen with adjoining family room, both opening to outside and lap pool. Breathtaking large living room with beautiful Mt. Tam views.
Master Suite with fireplace and private terrace reminiscent of Montana resort living. Nursery adjoining master bath. 4 additional bedrooms on the lower level, each with own bath. Media room, laundry room and wine cellar as well as kids study area. Extensive lawn area for kids of all ages. Organic vegetable garden overlooking entire property.
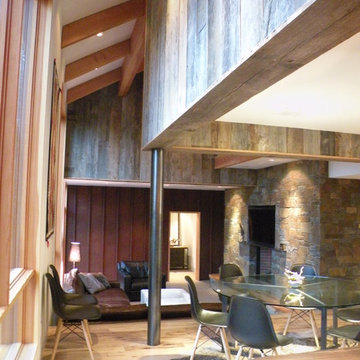
Inspiration for a large modern carpeted living room remodel in San Francisco with multicolored walls, a standard fireplace, a stone fireplace and a wall-mounted tv
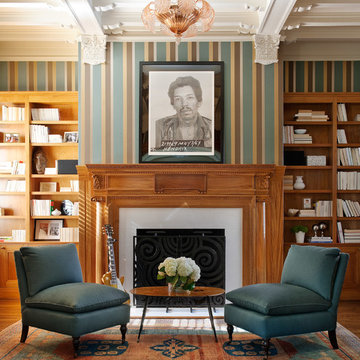
Rug via Tony Kitz Gallery
Photo via Kendall Wilkinson Design
Living room library - mid-sized transitional enclosed carpeted and brown floor living room library idea in San Francisco with multicolored walls, a wood fireplace surround, a standard fireplace and no tv
Living room library - mid-sized transitional enclosed carpeted and brown floor living room library idea in San Francisco with multicolored walls, a wood fireplace surround, a standard fireplace and no tv
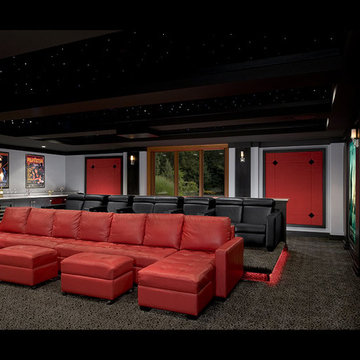
Example of a mid-sized classic enclosed carpeted and gray floor home theater design in New York with multicolored walls and a media wall
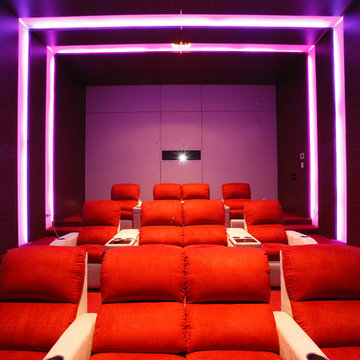
Contemporary Home Theater with variable LED accent lighting.
Inspiration for a huge contemporary enclosed carpeted home theater remodel in Houston with multicolored walls and a projector screen
Inspiration for a huge contemporary enclosed carpeted home theater remodel in Houston with multicolored walls and a projector screen
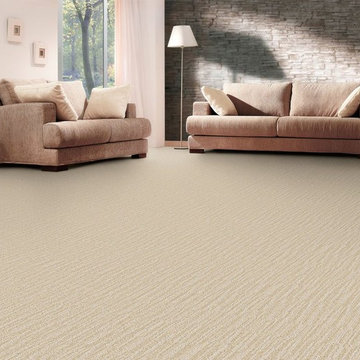
Inspiration for a mid-sized timeless formal and open concept carpeted living room remodel in Orange County with multicolored walls
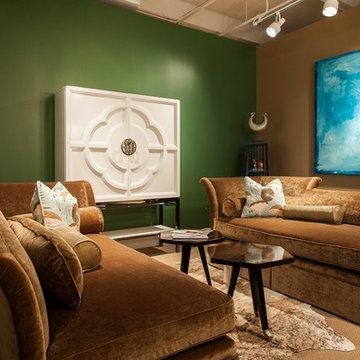
Joshua Venzel, Venvisio
Inspiration for a mid-sized contemporary formal and enclosed carpeted and beige floor living room remodel in Other with multicolored walls, no fireplace and no tv
Inspiration for a mid-sized contemporary formal and enclosed carpeted and beige floor living room remodel in Other with multicolored walls, no fireplace and no tv
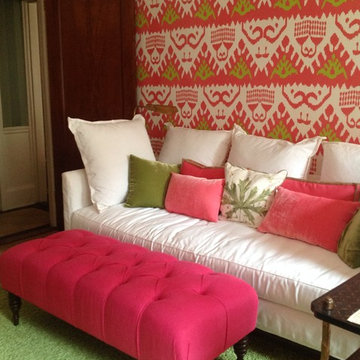
Inspiration for a mid-sized eclectic enclosed carpeted family room remodel in New York with multicolored walls
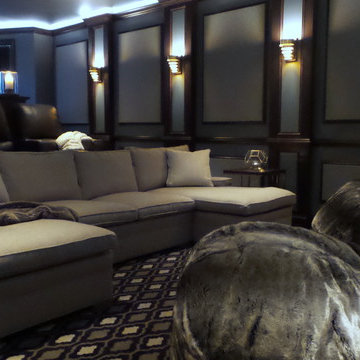
Robert Merhaut Photography
Example of a mid-sized trendy enclosed carpeted home theater design in Baltimore with multicolored walls and a projector screen
Example of a mid-sized trendy enclosed carpeted home theater design in Baltimore with multicolored walls and a projector screen
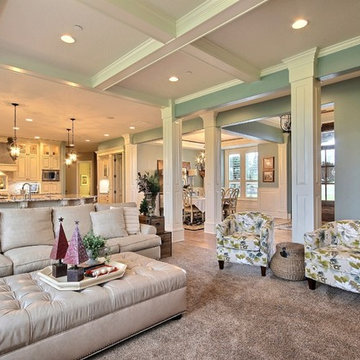
Party Palace - Custom Ranch on Acreage in Ridgefield Washington by Cascade West Development Inc.
This family is very involved with their church and hosts community events weekly; so the need to access the kitchen, seating areas, dining and entryways with 100+ guests present was imperative. This prompted us and the homeowner to create extra square footage around these amenities. The kitchen also received the double island treatment. Allowing guests to be hosted at one of the larger islands (capable of seating 5-6) while hors d'oeuvres and refreshments can be prepared on the smaller more centrally located island, helped these happy hosts to staff and plan events accordingly. Placement of these rooms relative to each other in the floor plan was also key to keeping all of the excitement happening in one place, making regular events easy to monitor, easy to maintain and relatively easy to clean-up. Some other important features that made this house a party-palace were a hidden butler's pantry, multiple wetbars and prep spaces, sectional seating inside and out, and double dining nooks (formal and informal).
Cascade West Facebook: https://goo.gl/MCD2U1
Cascade West Website: https://goo.gl/XHm7Un
These photos, like many of ours, were taken by the good people of ExposioHDR - Portland, Or
Exposio Facebook: https://goo.gl/SpSvyo
Exposio Website: https://goo.gl/Cbm8Ya
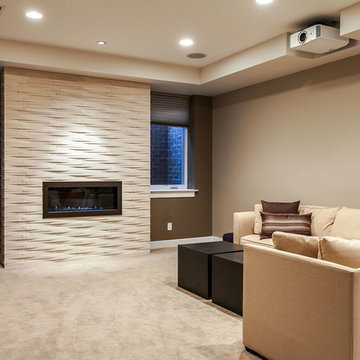
This client wanted to have their kitchen as their centerpiece for their house. As such, I designed this kitchen to have a dark walnut natural wood finish with timeless white kitchen island combined with metal appliances.
The entire home boasts an open, minimalistic, elegant, classy, and functional design, with the living room showcasing a unique vein cut silver travertine stone showcased on the fireplace. Warm colors were used throughout in order to make the home inviting in a family-friendly setting.
Project designed by Denver, Colorado interior designer Margarita Bravo. She serves Denver as well as surrounding areas such as Cherry Hills Village, Englewood, Greenwood Village, and Bow Mar.
For more about MARGARITA BRAVO, click here: https://www.margaritabravo.com/
To learn more about this project, click here: https://www.margaritabravo.com/portfolio/observatory-park/
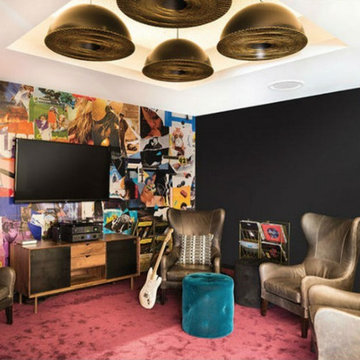
Inspiration for a mid-sized eclectic enclosed carpeted and pink floor family room remodel in Other with a music area, multicolored walls and a wall-mounted tv
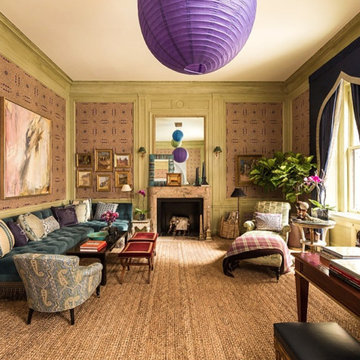
A lovely framed mirror reflects playful paper lanterns, while a gallery wall displays fashionable art.
Inspiration for a mid-sized timeless enclosed and formal carpeted living room remodel in New York with multicolored walls, a standard fireplace and no tv
Inspiration for a mid-sized timeless enclosed and formal carpeted living room remodel in New York with multicolored walls, a standard fireplace and no tv
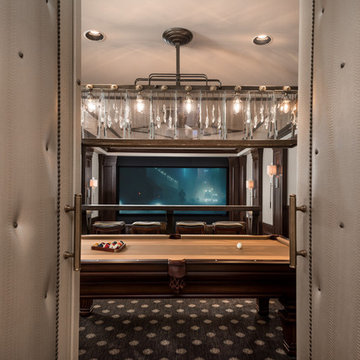
Home theater and game room featuring custom lighting fixtures and built-in seating.
Home theater - huge mediterranean enclosed carpeted and multicolored floor home theater idea in Phoenix with multicolored walls and a media wall
Home theater - huge mediterranean enclosed carpeted and multicolored floor home theater idea in Phoenix with multicolored walls and a media wall
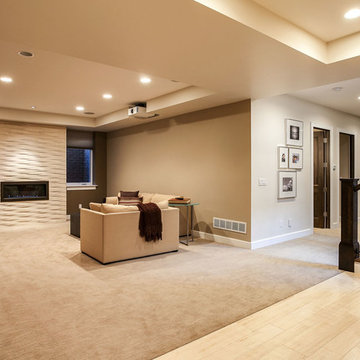
This client wanted to have their kitchen as their centerpiece for their house. As such, I designed this kitchen to have a dark walnut natural wood finish with timeless white kitchen island combined with metal appliances.
The entire home boasts an open, minimalistic, elegant, classy, and functional design, with the living room showcasing a unique vein cut silver travertine stone showcased on the fireplace. Warm colors were used throughout in order to make the home inviting in a family-friendly setting.
Project designed by Denver, Colorado interior designer Margarita Bravo. She serves Denver as well as surrounding areas such as Cherry Hills Village, Englewood, Greenwood Village, and Bow Mar.
For more about MARGARITA BRAVO, click here: https://www.margaritabravo.com/
To learn more about this project, click here: https://www.margaritabravo.com/portfolio/observatory-park/
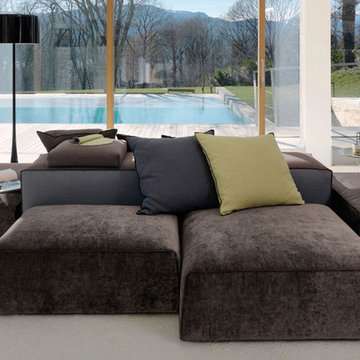
- BOOG SECTIONAL. The component flexibility of Boog allows to create custom compositions from pure and essential shapes, colors and different volumes. The possibilities of combinations are multiple thanks to the various elements that you can combine as backrests and armrests with different dimensions of width and depth. The fabric or leather cover is completely removable. The fabric cover has a decorative seam ''ton sur ton'', the leather one has a seamless edges and the same color tone on the two sides. Both models have completely removable covers.
Seat: 74''3/4W x 37''3/8D x 15''3/4H.
Seat: 59''W x 37''3/8D x 15''3/4H.
Seat: 37''3/8W x 37''3/8D x 15''3/4H.
2 Seat: 74''3/4W x 27''1/2D x 15''3/4H.
2 Back: 47''1/4W x 19''5/8D x 24''3/8H.
http://ow.ly/3z4gyY
- DABLIU IN COFFEE TABLE. The collection features a slim and elegant, tubular metal cross-structure in the polished silver or matt titanium finish. Gloss lacquered circular tops with shaped edges.
Ø47''1/4 x 13''3/4H Base width: 28''.
Ø35''3/8 x 13''3/4H Base width: 18''1/2.
Ø19''5/8 x 17''3/8H Base width: 11''7/8.
http://ow.ly/3z4gMn
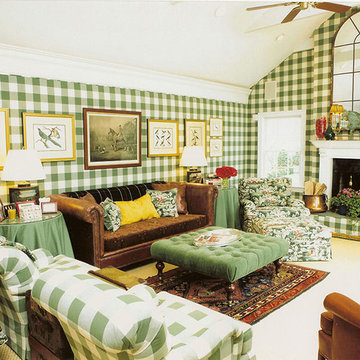
Inspiration for a mid-sized eclectic formal and enclosed carpeted and white floor living room remodel in New York with multicolored walls, a standard fireplace and no tv
Living Space with Multicolored Walls Ideas
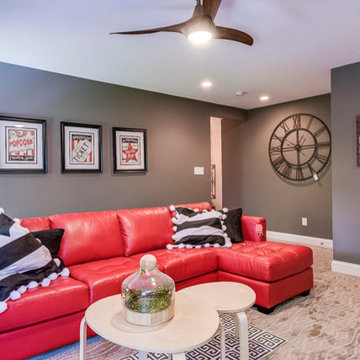
Mid-sized elegant enclosed carpeted family room photo in Louisville with multicolored walls and a wall-mounted tv
10









