Living Space with Multicolored Walls Ideas
Refine by:
Budget
Sort by:Popular Today
201 - 220 of 1,383 photos
Item 1 of 3
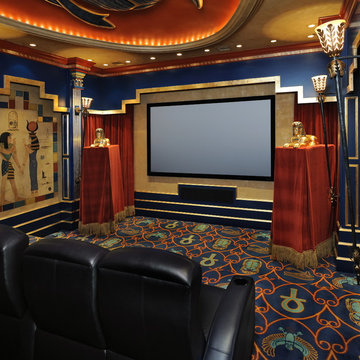
Miro Dvorscak
Example of a large eclectic open concept carpeted home theater design in Houston with multicolored walls and a projector screen
Example of a large eclectic open concept carpeted home theater design in Houston with multicolored walls and a projector screen
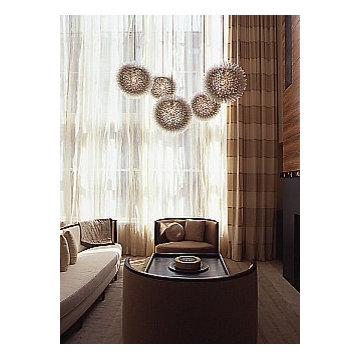
A uniquely modern but down-to-earth Tribeca loft. With an emphasis in organic elements, artisanal lighting, and high-end artwork, we designed a sophisticated interior that oozes a lifestyle of serenity.
The kitchen boasts a stunning open floor plan with unique custom features. A wooden banquette provides the ideal area to spend time with friends and family, enjoying a casual or formal meal. With a breakfast bar was designed with double layered countertops, creating space between the cook and diners.
The rest of the home is dressed in tranquil creams with high contrasting espresso and black hues. Contemporary furnishings can be found throughout, which set the perfect backdrop to the extraordinarily unique pendant lighting.
Project Location: New York. Project designed by interior design firm, Betty Wasserman Art & Interiors. From their Chelsea base, they serve clients in Manhattan and throughout New York City, as well as across the tri-state area and in The Hamptons.
For more about Betty Wasserman, click here: https://www.bettywasserman.com/
To learn more about this project, click here: https://www.bettywasserman.com/spaces/tribeca-townhouse
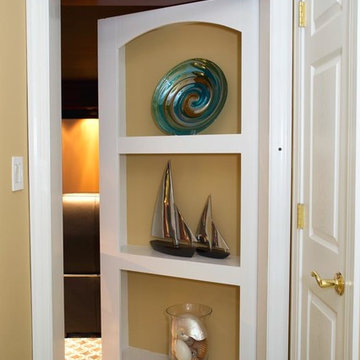
Evergreen Studios
Home theater - small transitional enclosed carpeted home theater idea in Charlotte with multicolored walls and a projector screen
Home theater - small transitional enclosed carpeted home theater idea in Charlotte with multicolored walls and a projector screen
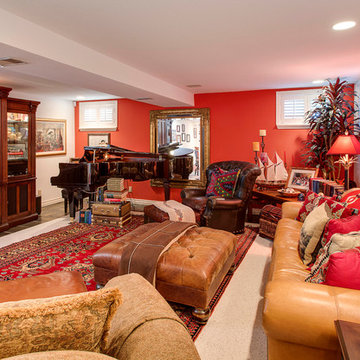
Inspiration for a large 1960s enclosed carpeted family room remodel in Seattle with a music area, multicolored walls, a standard fireplace, a concealed tv and a brick fireplace
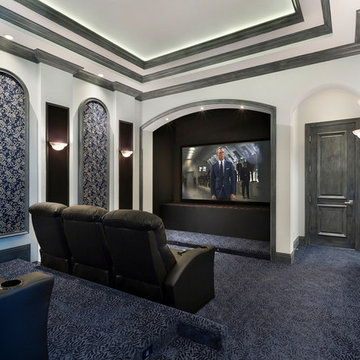
Picture-perfect, this nearly new waterfront estate gives a fresh take on classic island style that epitomizes casually elegant South Florida living. Extremely well built inside and out, this custom residence opens to a relaxing waterside oasis where swaying palms line the saltwater pool and spa. The marble lounge terrace stretches to the 95+/--foot shoreline outfitted with a reinforced seawall and dock for the yachter's 80+/--foot vessel. Tropical gardens beautify the zoysia grass front lawns. This estate is offered at $3.660 Million USD.
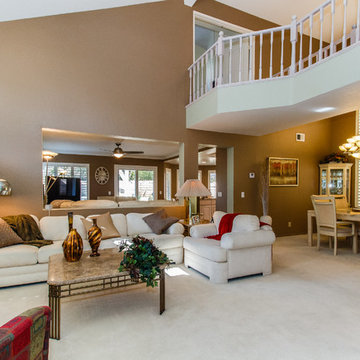
AcmeStudios
Small trendy open concept carpeted living room photo in Los Angeles with multicolored walls, no fireplace and no tv
Small trendy open concept carpeted living room photo in Los Angeles with multicolored walls, no fireplace and no tv
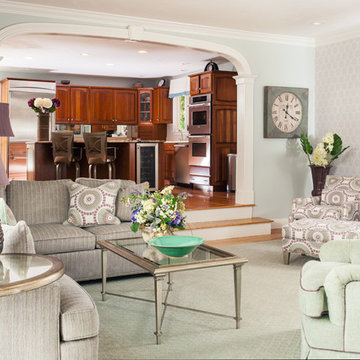
Inspiration for a mid-sized timeless formal and enclosed carpeted living room remodel in Boston with multicolored walls, no fireplace and no tv
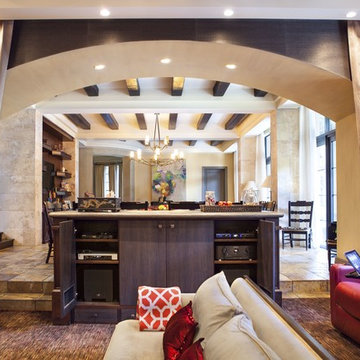
Paul Stoppi
Inspiration for a mid-sized transitional open concept carpeted home theater remodel with multicolored walls and a projector screen
Inspiration for a mid-sized transitional open concept carpeted home theater remodel with multicolored walls and a projector screen
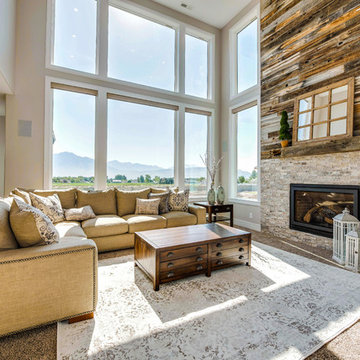
Inspiration for a large contemporary open concept brown floor and carpeted family room remodel in Salt Lake City with multicolored walls, a standard fireplace, a brick fireplace and no tv
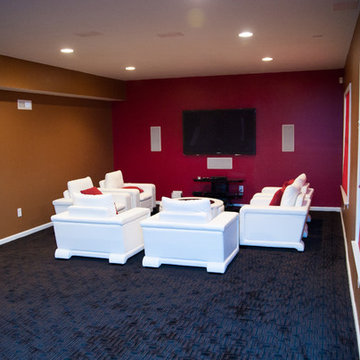
Inspiration for a mid-sized contemporary enclosed carpeted home theater remodel in New York with multicolored walls and a wall-mounted tv
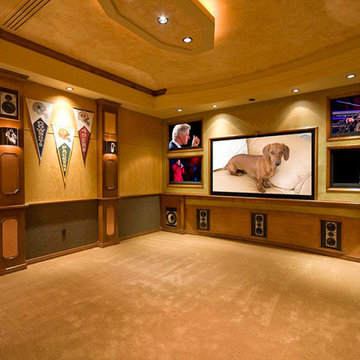
Home theater - mid-sized contemporary enclosed carpeted home theater idea in Tampa with multicolored walls and a projector screen
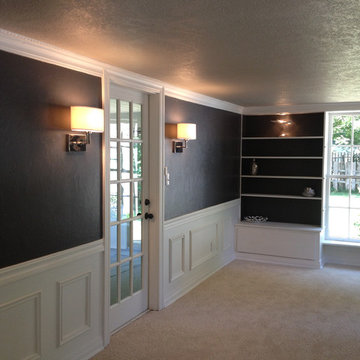
Inspiration for a mid-sized timeless enclosed and formal carpeted living room remodel in Oklahoma City with multicolored walls, a standard fireplace, a concrete fireplace and no tv
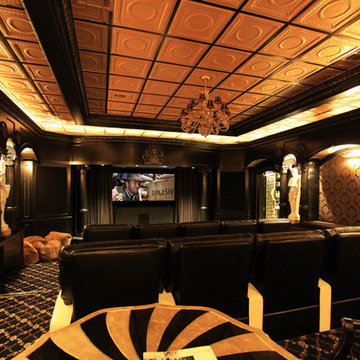
Inspiration for a huge victorian enclosed carpeted and multicolored floor home theater remodel in Other with multicolored walls and a wall-mounted tv
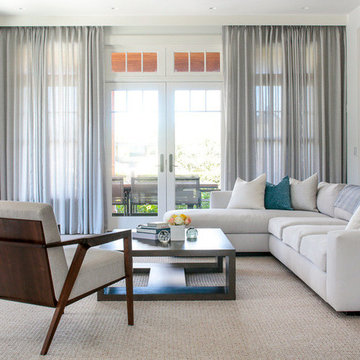
We designed the children’s rooms based on their needs. Sandy woods and rich blues were the choice for the boy’s room, which is also equipped with a custom bunk bed, which includes large steps to the top bunk for additional safety. The girl’s room has a pretty-in-pink design, using a soft, pink hue that is easy on the eyes for the bedding and chaise lounge. To ensure the kids were really happy, we designed a playroom just for them, which includes a flatscreen TV, books, games, toys, and plenty of comfortable furnishings to lounge on!
Project designed by interior design firm, Betty Wasserman Art & Interiors. From their Chelsea base, they serve clients in Manhattan and throughout New York City, as well as across the tri-state area and in The Hamptons.
For more about Betty Wasserman, click here: https://www.bettywasserman.com/
To learn more about this project, click here: https://www.bettywasserman.com/spaces/daniels-lane-getaway/

Builder: J. Peterson Homes
Interior Design: Vision Interiors by Visbeen
Photographer: Ashley Avila Photography
The best of the past and present meet in this distinguished design. Custom craftsmanship and distinctive detailing give this lakefront residence its vintage flavor while an open and light-filled floor plan clearly mark it as contemporary. With its interesting shingled roof lines, abundant windows with decorative brackets and welcoming porch, the exterior takes in surrounding views while the interior meets and exceeds contemporary expectations of ease and comfort. The main level features almost 3,000 square feet of open living, from the charming entry with multiple window seats and built-in benches to the central 15 by 22-foot kitchen, 22 by 18-foot living room with fireplace and adjacent dining and a relaxing, almost 300-square-foot screened-in porch. Nearby is a private sitting room and a 14 by 15-foot master bedroom with built-ins and a spa-style double-sink bath with a beautiful barrel-vaulted ceiling. The main level also includes a work room and first floor laundry, while the 2,165-square-foot second level includes three bedroom suites, a loft and a separate 966-square-foot guest quarters with private living area, kitchen and bedroom. Rounding out the offerings is the 1,960-square-foot lower level, where you can rest and recuperate in the sauna after a workout in your nearby exercise room. Also featured is a 21 by 18-family room, a 14 by 17-square-foot home theater, and an 11 by 12-foot guest bedroom suite.
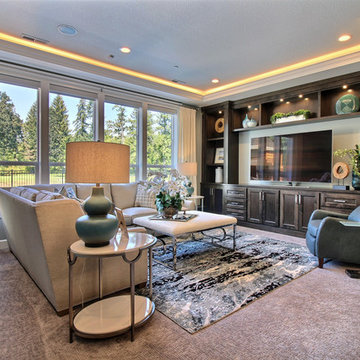
Huge transitional enclosed carpeted and beige floor game room photo in Portland with multicolored walls and a media wall
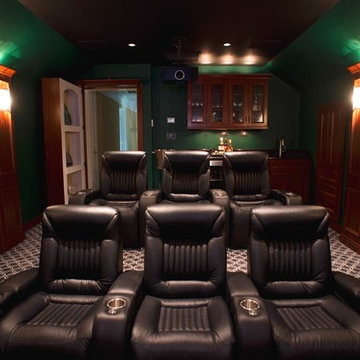
Evergreen Studios
Example of a small transitional enclosed carpeted home theater design in Charlotte with multicolored walls and a projector screen
Example of a small transitional enclosed carpeted home theater design in Charlotte with multicolored walls and a projector screen
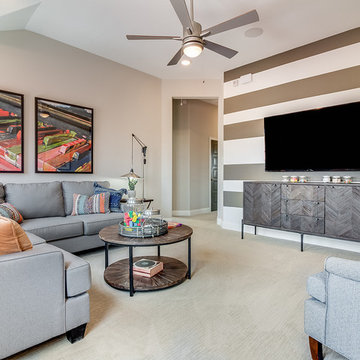
Living room - mid-sized modern loft-style carpeted and beige floor living room idea in Dallas with multicolored walls, no fireplace and a wall-mounted tv
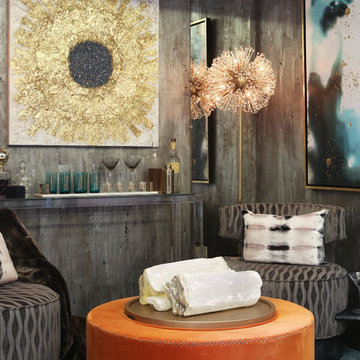
Example of a mid-sized minimalist enclosed carpeted and gray floor living room design in New York with multicolored walls, no fireplace, no tv and a bar
Living Space with Multicolored Walls Ideas
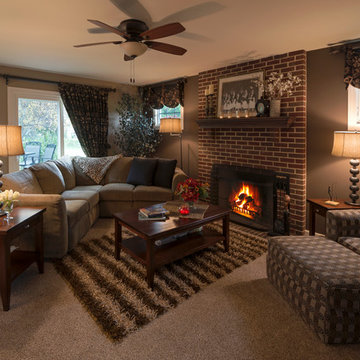
Transitional family room design plan in a traditional victorian style home.
Example of a mid-sized transitional open concept carpeted family room design in Chicago with multicolored walls, a standard fireplace, a brick fireplace and a tv stand
Example of a mid-sized transitional open concept carpeted family room design in Chicago with multicolored walls, a standard fireplace, a brick fireplace and a tv stand
11









