Living Space with Multicolored Walls Ideas
Refine by:
Budget
Sort by:Popular Today
121 - 140 of 1,361 photos
Item 1 of 3
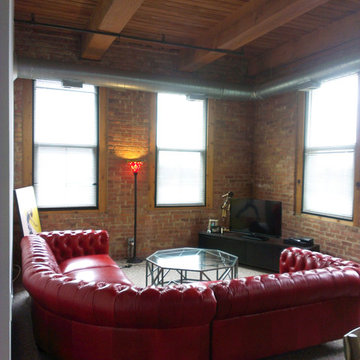
Chesterfield Sect
Example of a mid-sized classic open concept carpeted living room design in Chicago with multicolored walls, no fireplace and a tv stand
Example of a mid-sized classic open concept carpeted living room design in Chicago with multicolored walls, no fireplace and a tv stand
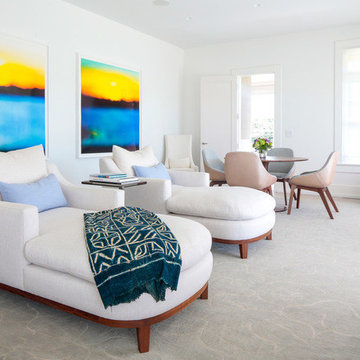
We designed the children’s rooms based on their needs. Sandy woods and rich blues were the choice for the boy’s room, which is also equipped with a custom bunk bed, which includes large steps to the top bunk for additional safety. The girl’s room has a pretty-in-pink design, using a soft, pink hue that is easy on the eyes for the bedding and chaise lounge. To ensure the kids were really happy, we designed a playroom just for them, which includes a flatscreen TV, books, games, toys, and plenty of comfortable furnishings to lounge on!
Project designed by interior design firm, Betty Wasserman Art & Interiors. From their Chelsea base, they serve clients in Manhattan and throughout New York City, as well as across the tri-state area and in The Hamptons.
For more about Betty Wasserman, click here: https://www.bettywasserman.com/
To learn more about this project, click here: https://www.bettywasserman.com/spaces/daniels-lane-getaway/
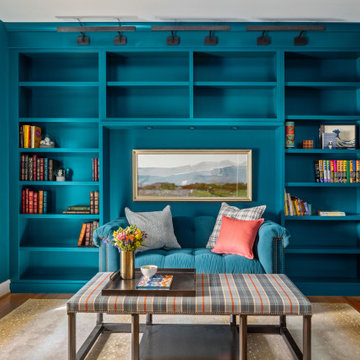
This cozy mountain retreat was meant to be an inviting home away from home!
Now, it's time to grab a cup of tea and cuddle up with your favorite puppy!
Anything is possible with a great team! This renovation project was a fun and colorful challenge!
We were thrilled to have the opportunity to both design and realize the client's vision 100% via Zoom throughout 2020!
Interior Designer: Sarah A. Cummings
@hillsidemanordecor
Photographer: Steven Freedman
@stevenfreedmanphotography
Collaboration: Lane Pressley
@expressions_cabinetry
#stevenfreedmanphotography
#expressionscabinetry
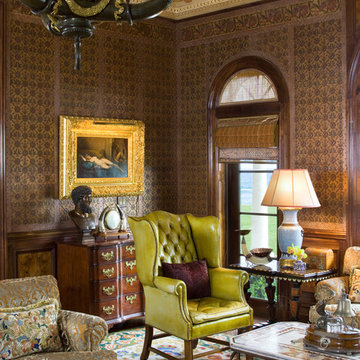
Frank de Biasi Interiors
Inspiration for a huge mediterranean formal and enclosed carpeted living room remodel in New York with multicolored walls
Inspiration for a huge mediterranean formal and enclosed carpeted living room remodel in New York with multicolored walls
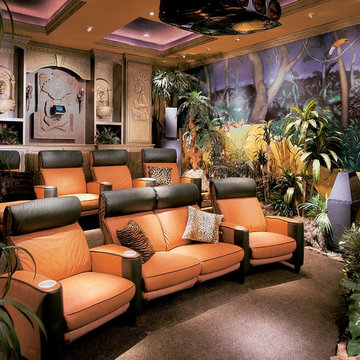
Inspiration for a mid-sized tropical enclosed carpeted and brown floor home theater remodel in Atlanta with multicolored walls and a projector screen
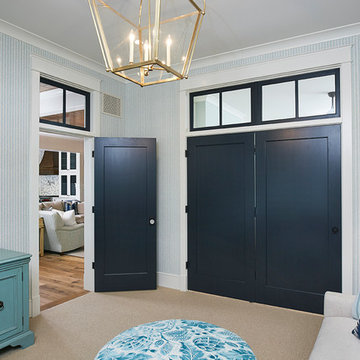
Builder: J. Peterson Homes
Interior Design: Vision Interiors by Visbeen
Photographer: Ashley Avila Photography
The best of the past and present meet in this distinguished design. Custom craftsmanship and distinctive detailing give this lakefront residence its vintage flavor while an open and light-filled floor plan clearly mark it as contemporary. With its interesting shingled roof lines, abundant windows with decorative brackets and welcoming porch, the exterior takes in surrounding views while the interior meets and exceeds contemporary expectations of ease and comfort. The main level features almost 3,000 square feet of open living, from the charming entry with multiple window seats and built-in benches to the central 15 by 22-foot kitchen, 22 by 18-foot living room with fireplace and adjacent dining and a relaxing, almost 300-square-foot screened-in porch. Nearby is a private sitting room and a 14 by 15-foot master bedroom with built-ins and a spa-style double-sink bath with a beautiful barrel-vaulted ceiling. The main level also includes a work room and first floor laundry, while the 2,165-square-foot second level includes three bedroom suites, a loft and a separate 966-square-foot guest quarters with private living area, kitchen and bedroom. Rounding out the offerings is the 1,960-square-foot lower level, where you can rest and recuperate in the sauna after a workout in your nearby exercise room. Also featured is a 21 by 18-family room, a 14 by 17-square-foot home theater, and an 11 by 12-foot guest bedroom suite.
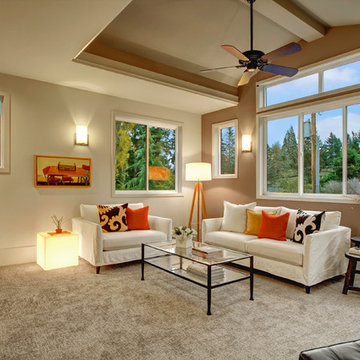
Large trendy enclosed carpeted living room photo in Seattle with multicolored walls, no fireplace and a wall-mounted tv
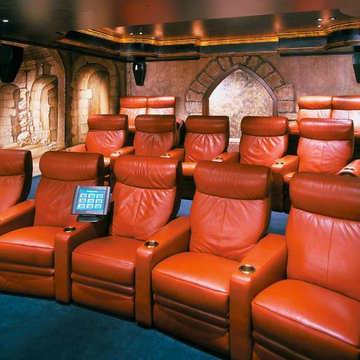
Home theater - huge mediterranean carpeted and blue floor home theater idea in Atlanta with multicolored walls
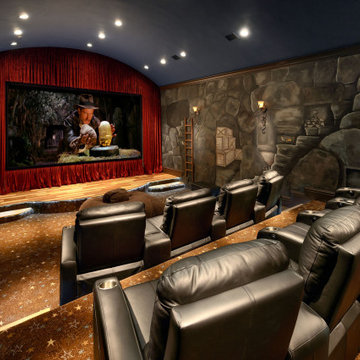
media room
Inspiration for a large timeless enclosed carpeted and brown floor home theater remodel in Dallas with multicolored walls and a projector screen
Inspiration for a large timeless enclosed carpeted and brown floor home theater remodel in Dallas with multicolored walls and a projector screen
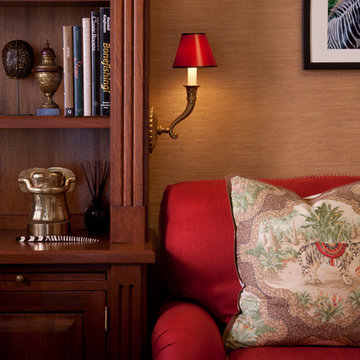
Inspiration for a mid-sized timeless enclosed carpeted family room library remodel in Chicago with multicolored walls, no fireplace and no tv
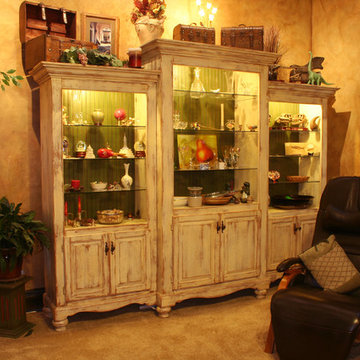
Distressed Oak with a worn old world paint finish. Distressed wainscoting in olive, glass shelves and interior lighting finish it off. Photography by Jeff Dunn, owner.
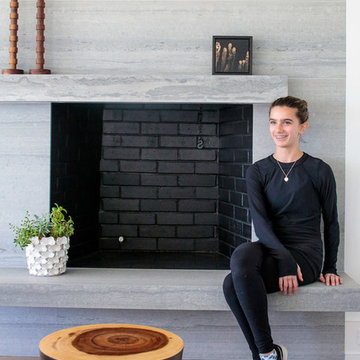
We designed the children’s rooms based on their needs. Sandy woods and rich blues were the choice for the boy’s room, which is also equipped with a custom bunk bed, which includes large steps to the top bunk for additional safety. The girl’s room has a pretty-in-pink design, using a soft, pink hue that is easy on the eyes for the bedding and chaise lounge. To ensure the kids were really happy, we designed a playroom just for them, which includes a flatscreen TV, books, games, toys, and plenty of comfortable furnishings to lounge on!
Project designed by interior design firm, Betty Wasserman Art & Interiors. From their Chelsea base, they serve clients in Manhattan and throughout New York City, as well as across the tri-state area and in The Hamptons.
For more about Betty Wasserman, click here: https://www.bettywasserman.com/
To learn more about this project, click here: https://www.bettywasserman.com/spaces/daniels-lane-getaway/
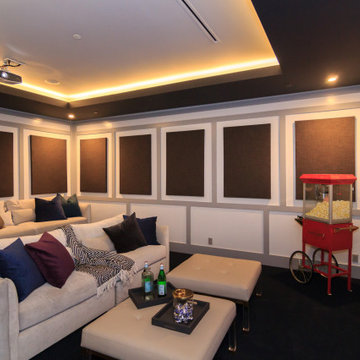
Large minimalist enclosed carpeted and black floor home theater photo in Los Angeles with multicolored walls and a projector screen
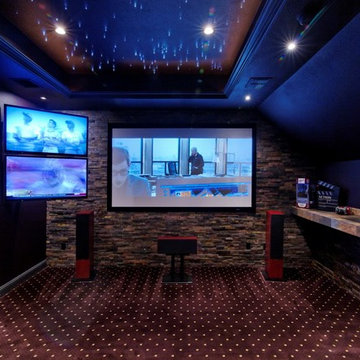
A media room with multiple screens keeps everyone happy! Specially designed LED lighting with built in dimmers in the ceiling gives you complete control and a stunning starlight effect.
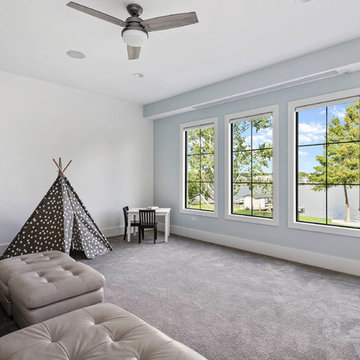
Large transitional open concept carpeted and gray floor family room photo in Orlando with multicolored walls
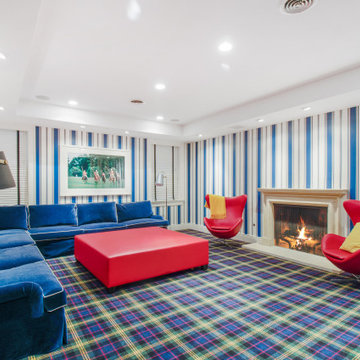
Inspiration for a timeless carpeted and multicolored floor family room remodel in Chicago with multicolored walls and a standard fireplace
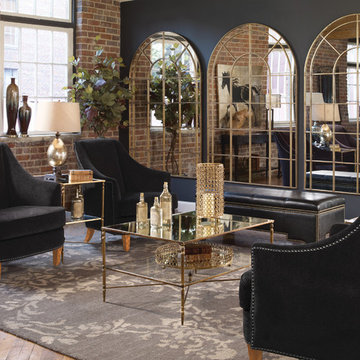
Example of a mid-sized cottage chic formal and open concept carpeted and gray floor living room design in Miami with multicolored walls
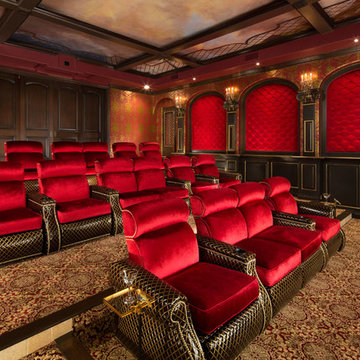
Home theater - large traditional enclosed carpeted home theater idea in Orange County with multicolored walls and a projector screen
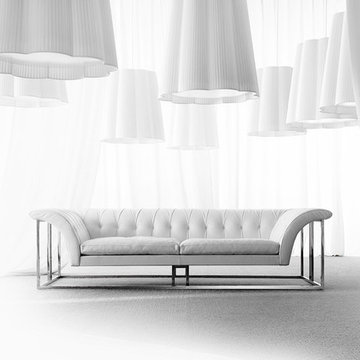
- ROCKOUTURE SOFA. Sofa in solid wood and multilayered wood, springing system with crossed elastic webbing, padded with non-deformable polyurethane foam, covered with polyester fibre. Base made of stainless steel with bright finish. Seat filled with natural goose feather and non-deformable polyurethane foam. Covers can be made with fabric or leather and are removable on optional cushions.
Other colours available.
Sofa: 104''5/8W x 46''1D x 27''1/8H.
Seat height: 16''1/2.
Box cushion: 23''5/8 x 23''5/8. http://ow.ly/3z8bK6
- FIORE SUSPENSION LAMP. Ceiling lamp with flower lampshade.
27''5/8W x 27''5/8D x 27''5/8H.
http://ow.ly/3yZP1y
Living Space with Multicolored Walls Ideas
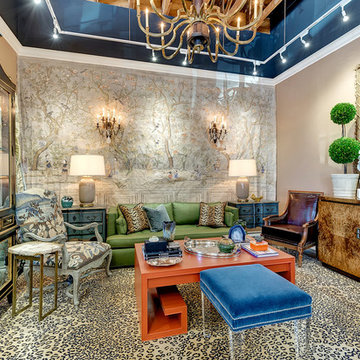
Here we have a Tony Duquette inspired room with an exquisite wallpaper (one panel), a Central Park Sofa, Grey Ainsley chair with aubusson cover and the Henredon coffee table. Let's not forget the Mansini cabinet that is accessorized with Rosenthal porcelain stamped birds and the Almoravid Noble bust. What a room to call your own!
Charles Lauersdorf at Realty Pro Shots
7









