Living Space with White Walls Ideas
Refine by:
Budget
Sort by:Popular Today
221 - 240 of 5,016 photos
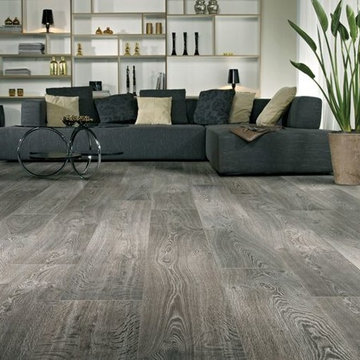
Cut-Rite Carpet and Design Center is located at 825 White Plains Road (Rt. 22), Scarsdale, NY 10583. Come visit us! We are open Monday-Saturday from 9:00 AM-6:00 PM.
(914) 506-5431 http://www.cutritecarpets.com/
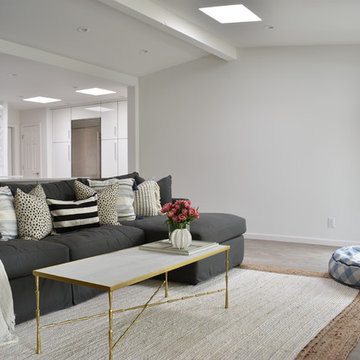
The client wanted a look that incorporate playful prints and glam touches.
Mid-sized transitional open concept laminate floor and gray floor living room photo in Phoenix with white walls, a standard fireplace, a plaster fireplace and a wall-mounted tv
Mid-sized transitional open concept laminate floor and gray floor living room photo in Phoenix with white walls, a standard fireplace, a plaster fireplace and a wall-mounted tv
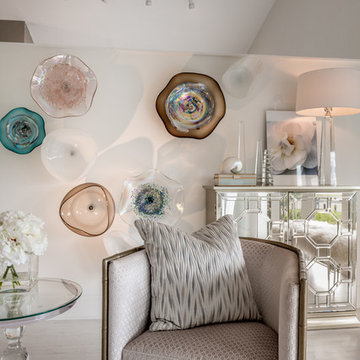
Another gorgeous space created by the talented Kara Wuellner. This nod to the ocean was created for relaxation, sipping tea, or just cozying up with a good book. The neutral palette is calming and very inviting. Layers of texture bring depth and beauty to life! Lots of different angels and heights make this room feel spacious and to scale.
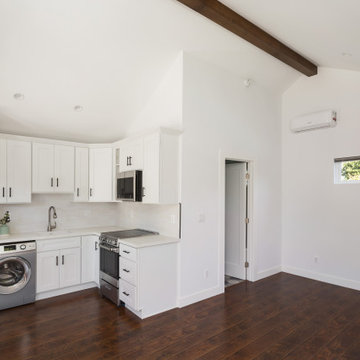
ADU (Accessory dwelling unit) became a major part of the family of project we have been building in the past 3 years since it became legal in Los Angeles.
This is a typical conversion of a small style of a garage. (324sq only) into a fantastic guest unit / rental.
A large kitchen and a roomy bathroom are a must to attract potential rentals. in this design you can see a relatively large L shape kitchen is possible due to the use a more compact appliances (24" fridge and 24" range)
to give the space even more function a 24" undercounter washer/dryer was installed.
Since the space itself is not large framing vaulted ceilings was a must, the high head room gives the sensation of space even in the smallest spaces.
Notice the exposed beam finished in varnish and clear coat for the decorative craftsman touch.
The bathroom flooring tile is continuing in the shower are as well so not to divide the space into two areas, the toilet is a wall mounted unit with a hidden flush tank thus freeing up much needed space.
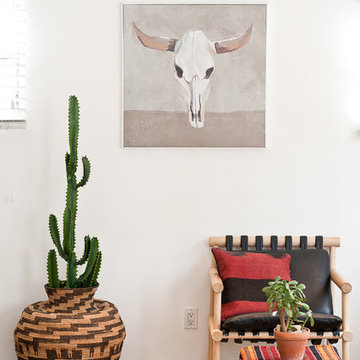
Leigh Ann Rowe
Living room - small contemporary enclosed laminate floor and beige floor living room idea in Los Angeles with white walls, no fireplace and a wall-mounted tv
Living room - small contemporary enclosed laminate floor and beige floor living room idea in Los Angeles with white walls, no fireplace and a wall-mounted tv
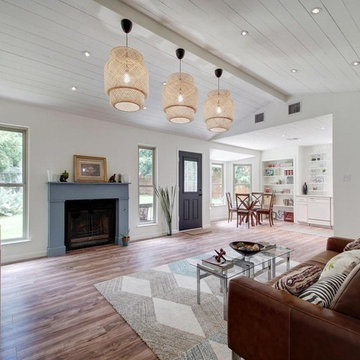
faux shiplap ceiling
Mid-sized farmhouse open concept laminate floor and brown floor living room photo in Austin with white walls, a wood stove and a wood fireplace surround
Mid-sized farmhouse open concept laminate floor and brown floor living room photo in Austin with white walls, a wood stove and a wood fireplace surround
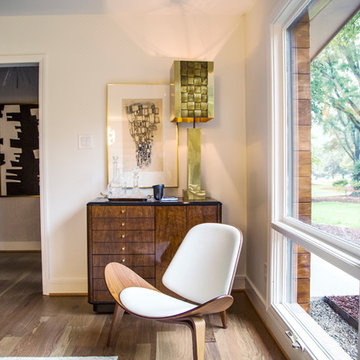
Sarah Catherine Designed Living Room Seating Area with Gold Lamp. Photo: Debbie Weidrick
Living room - small modern laminate floor and brown floor living room idea in Charlotte with white walls
Living room - small modern laminate floor and brown floor living room idea in Charlotte with white walls
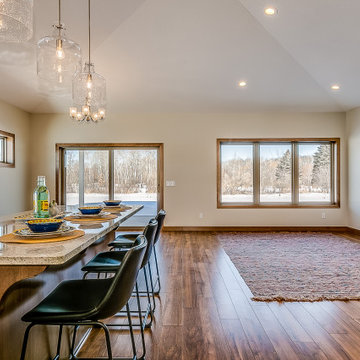
Minimalist open concept laminate floor and brown floor family room photo in Minneapolis with white walls and a hanging fireplace
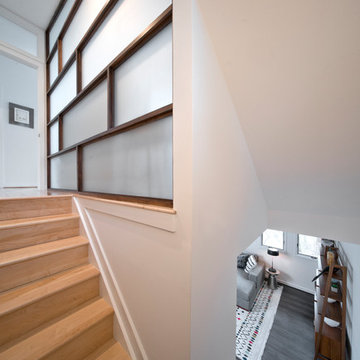
Ken Wyner
Mid-sized 1950s open concept laminate floor and gray floor family room library photo in DC Metro with white walls, no fireplace and a wall-mounted tv
Mid-sized 1950s open concept laminate floor and gray floor family room library photo in DC Metro with white walls, no fireplace and a wall-mounted tv
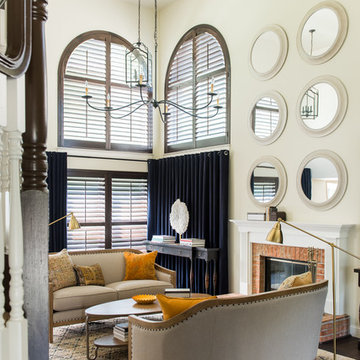
A pair of facing loveseats and a unique oval coffee table create a cozy area for reading or entertaining guests as well as play along with the visual curves of the arched windows and series of round mirrors.
Custom blinds by The Blind Broker reign in the bright sunlight and add a polished, warm, and sophisticated vibe to the formal living room.
With such high ceiling, it was important that the seating area feel grounded and more intimate. This was achieved by: large layered area rugs, hanging the large spider chandelier lower in the room, positioning the drapes in between the lower & upper windows, and matching brass floor lamps for task lighting.
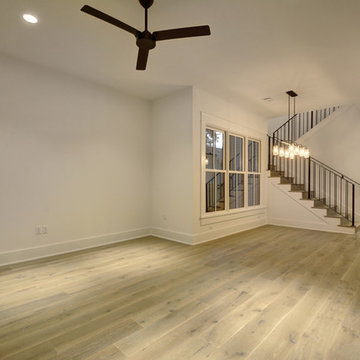
Example of a mid-sized cottage open concept laminate floor and beige floor living room design in Austin with white walls
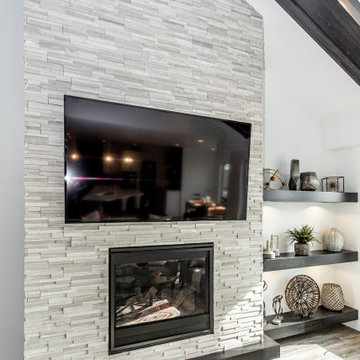
Arts and crafts open concept laminate floor, gray floor and vaulted ceiling family room photo in Other with white walls, a standard fireplace, a stone fireplace and a wall-mounted tv
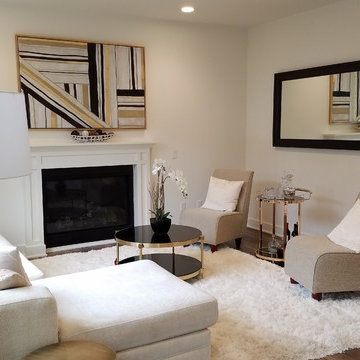
Inspiration for a mid-sized transitional enclosed laminate floor and brown floor family room remodel in Los Angeles with white walls, a standard fireplace and no tv
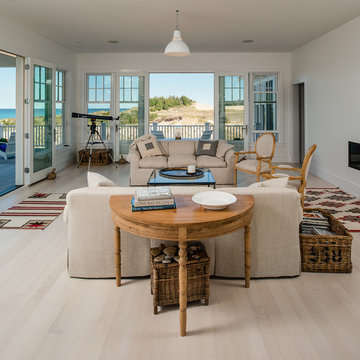
Designer: Sandra Bargiel
Photos: Phoenix Photographic
Living room - large eclectic open concept laminate floor living room idea in Other with white walls and a ribbon fireplace
Living room - large eclectic open concept laminate floor living room idea in Other with white walls and a ribbon fireplace
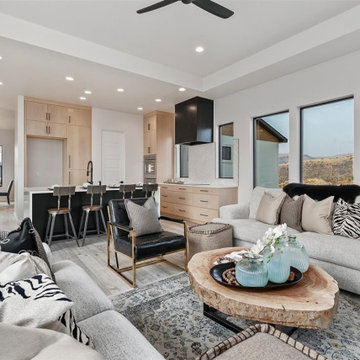
Living room with views from every window.
Mid-sized minimalist open concept and formal laminate floor and gray floor living room photo in Boise with a ribbon fireplace, a stone fireplace, no tv and white walls
Mid-sized minimalist open concept and formal laminate floor and gray floor living room photo in Boise with a ribbon fireplace, a stone fireplace, no tv and white walls
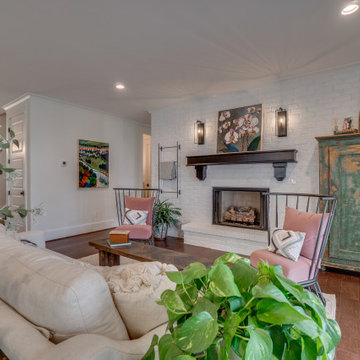
Inspiration for a cottage open concept laminate floor and brown floor family room remodel in Richmond with white walls, a standard fireplace, a brick fireplace and no tv
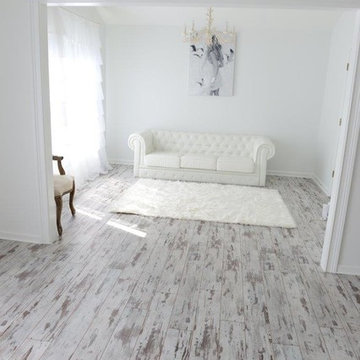
stunning white designs and flooring of Whitewashed Oak with just enough color from the subtle creams and yellows.
Large transitional laminate floor living room photo in Cleveland with white walls
Large transitional laminate floor living room photo in Cleveland with white walls
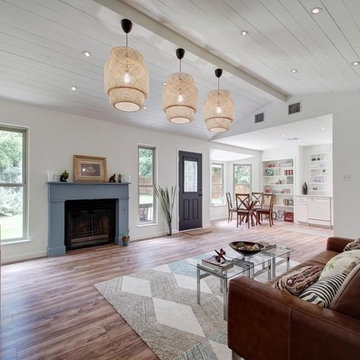
Mid-sized country open concept laminate floor and brown floor living room photo in Austin with white walls, a standard fireplace and a wood fireplace surround
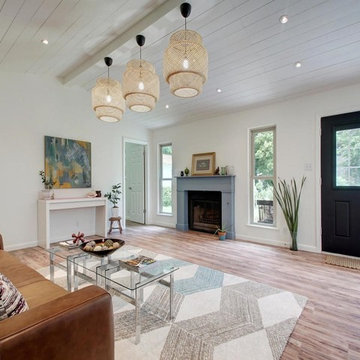
faux shiplap ceiling
Living room - mid-sized country open concept laminate floor and brown floor living room idea in Austin with white walls, a wood stove and a wood fireplace surround
Living room - mid-sized country open concept laminate floor and brown floor living room idea in Austin with white walls, a wood stove and a wood fireplace surround
Living Space with White Walls Ideas
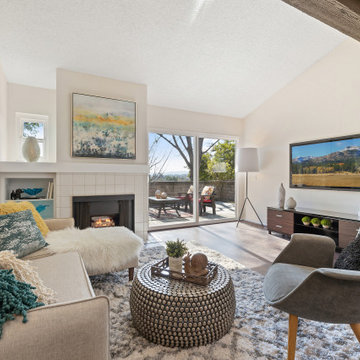
Small open concept living room after paint and staging.
Photography by Jared Tafua Havea Films
AccentPositives Home Staging
Example of a small transitional laminate floor and exposed beam living room design in Los Angeles with white walls, a corner fireplace, a tile fireplace and a wall-mounted tv
Example of a small transitional laminate floor and exposed beam living room design in Los Angeles with white walls, a corner fireplace, a tile fireplace and a wall-mounted tv
12









