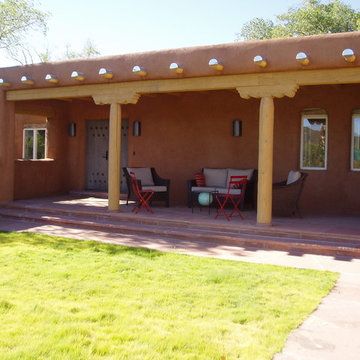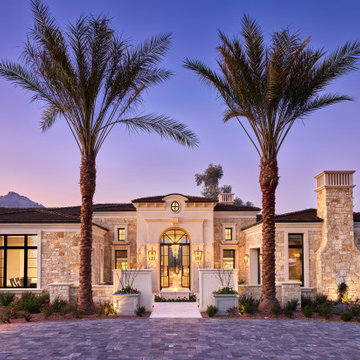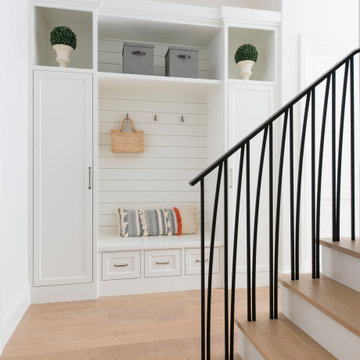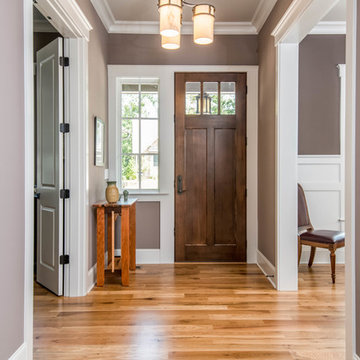Mediterranean Entryway Ideas
Refine by:
Budget
Sort by:Popular Today
121 - 140 of 30,218 photos
Item 1 of 3
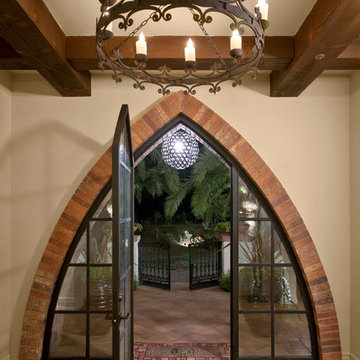
High Res Media
Example of a tuscan terra-cotta tile entryway design in Other with beige walls and a glass front door
Example of a tuscan terra-cotta tile entryway design in Other with beige walls and a glass front door
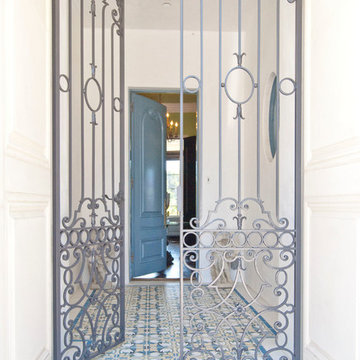
Decorative front entry gate welcomes with a tile floor entrance corridor.
Example of a tuscan entryway design in Dallas
Example of a tuscan entryway design in Dallas
Find the right local pro for your project
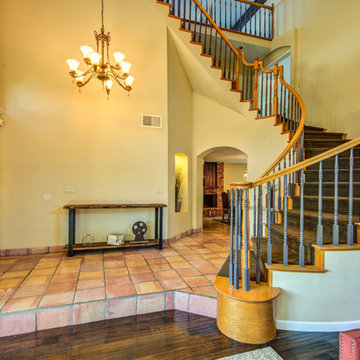
Large tuscan terra-cotta tile entryway photo in Orange County with beige walls and a medium wood front door
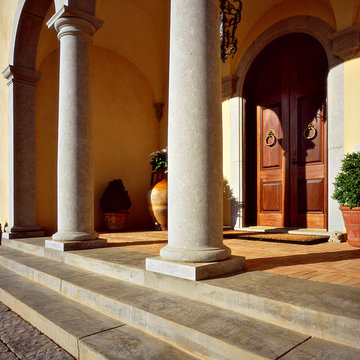
This private residence is modeled after the working Palladian villas of the 16th century. This new home is carefully tucked into an agrarian vineyard setting at the foothills of the Blue Ridge Mountains of Virginia. Specific technical and aesthetic details were the result of careful research–both in the library and on the ground in Italy. Walls are plastered in marmorino (a centuries-old technique that adds marble dust to the plaster mixture) and the floors are covered in terra cotta tiles imported from Italy. Ceilings are vaulted plaster or wood timbers. The exterior is a traditional plaster that incorporates crushed brick and stone that compliments the Vicenza stone detailing at the porches and around the doors and windows. Skilled craftsman from Venice and Salerno were employed for the terra cotta, architectural stone, carved stone, roman brick, interior marmorino plaster and exterior stucco work.
Photo: Philip Beaurline
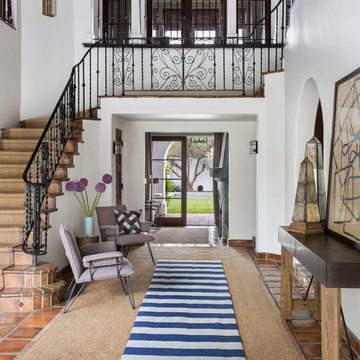
Interior Design: Ryan White Designs
Inspiration for a mediterranean entryway remodel in Los Angeles
Inspiration for a mediterranean entryway remodel in Los Angeles
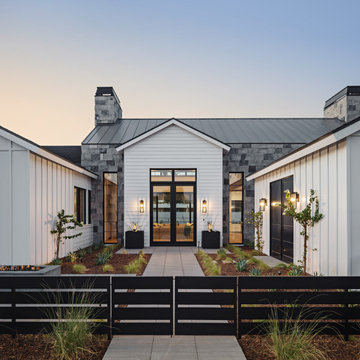
Sierra Pacific Entry door
Example of an arts and crafts entryway design in Phoenix
Example of an arts and crafts entryway design in Phoenix
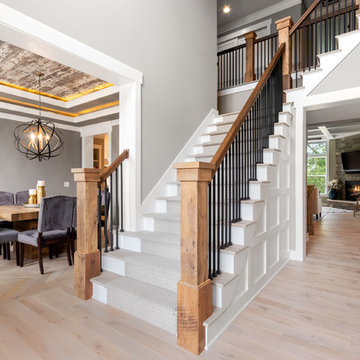
Example of a mid-sized arts and crafts light wood floor and beige floor entryway design in Columbus with gray walls and a dark wood front door
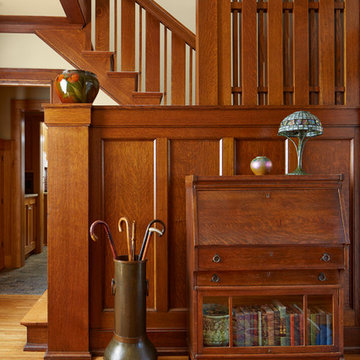
Architecture & Interior Design: David Heide Design Studio Photo: Susan Gilmore Photography
Arts and crafts light wood floor foyer photo in Minneapolis with white walls
Arts and crafts light wood floor foyer photo in Minneapolis with white walls
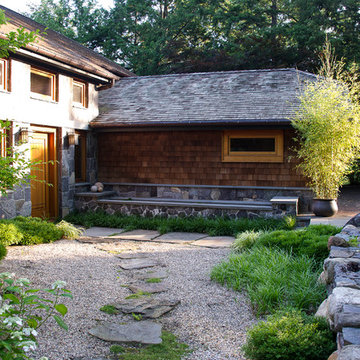
We designed and installed the rill as a solution to the immovable cement pad below grade (and next to the garage) that did not allow for plants. The fountain on the right side is viewed from inside the home.
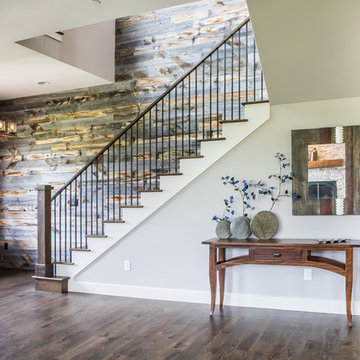
Inspiration for a large craftsman dark wood floor and brown floor entryway remodel in Denver with brown walls and a medium wood front door
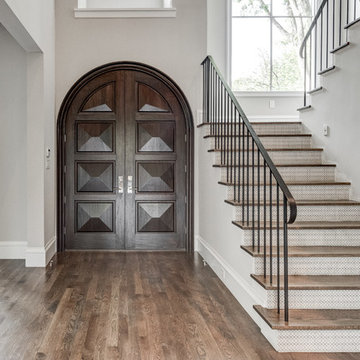
Spanish meets modern in this Dallas spec home. A unique carved paneled front door sets the tone for this well blended home. Mixing the two architectural styles kept this home current but filled with character and charm.
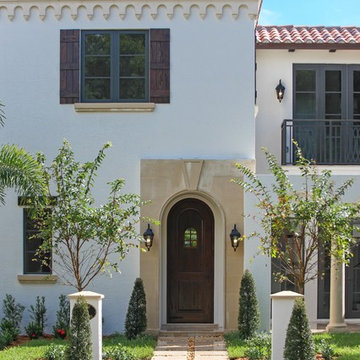
Marc Julien Homes latest custom estate is located in the heart of West Palm Beach’s Historic, El Cid District. This 5 bedroom 4.5 bath, Mediterranean custom estate features architectural details of a half-century old home with all of the luxuries of modern living. A custom Mahogany front door waits to welcome you to the home through the palm lined walkway. Stepping through the entrance you are greeted with a spacious, open floor plan overlooking the luscious backyard and outdoor living area. Transitioning seamlessly through the home are entertainment focused living, kitchen and dining rooms. The Mediterranean loggia features a one-of-a-kind fireplace, expansive covered seating, and exceptional view of the luxury pool.
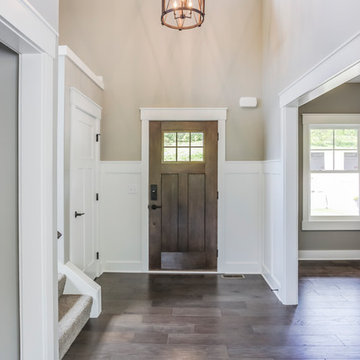
Example of a mid-sized arts and crafts medium tone wood floor entryway design in Grand Rapids with a medium wood front door
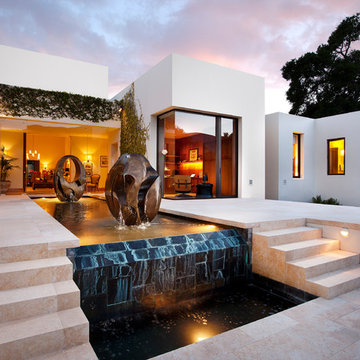
Jim Bartsch
Front door - large mediterranean ceramic tile and beige floor front door idea in Santa Barbara with white walls and a glass front door
Front door - large mediterranean ceramic tile and beige floor front door idea in Santa Barbara with white walls and a glass front door
Mediterranean Entryway Ideas
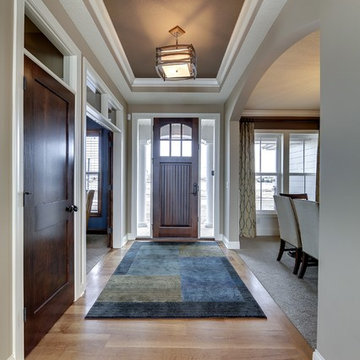
#exclusive #houseplan 73358HS comes to life
Architectural Designs Exclusive #HousePlan 73358HS is a 5 bed home with a sport court in the finished lower level. It gives you four bedrooms on the second floor and a fifth in the finished loewr level. That's where you'll find your indoor sport court as well as a rec space and a bar.
Ready when you are! Where do YOU want to build?
Specs-at-a-glance
5 beds
4.5 baths
4,600+ sq. ft. including sport court
Plans: http://bit.ly/73358hs
#readywhenyouare
#houseplan
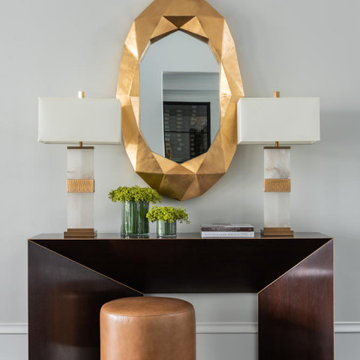
Make your entry table a focal point
Example of a tuscan dark wood floor foyer design in Dallas with white walls
Example of a tuscan dark wood floor foyer design in Dallas with white walls
7






