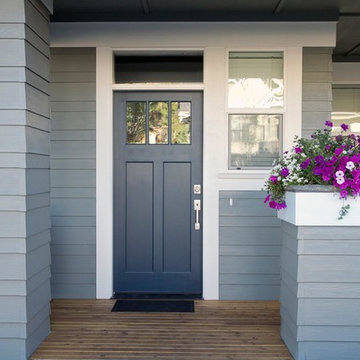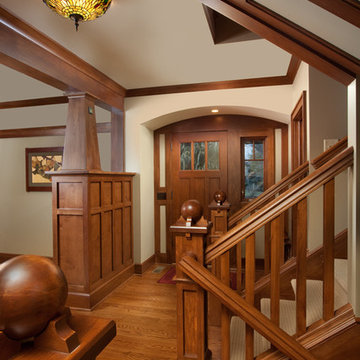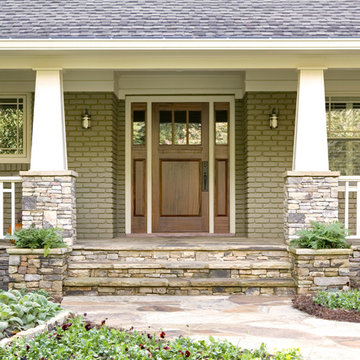Craftsman Entryway Ideas
Refine by:
Budget
Sort by:Popular Today
1 - 20 of 15,620 photos
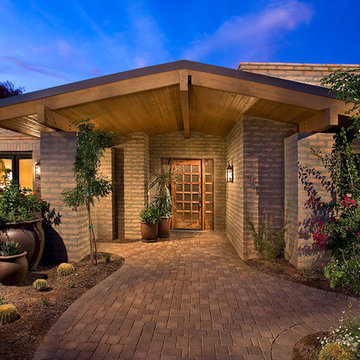
This owner of this 1950's PV home wanted to update the home while maintaining the history and memories of the years. The updated home retains the elements of its history while displaying the style and amenities of today's Paradise Valley.
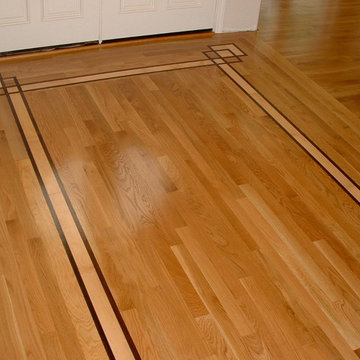
Cash Pyle
Inspiration for a craftsman medium tone wood floor entryway remodel in Sacramento
Inspiration for a craftsman medium tone wood floor entryway remodel in Sacramento
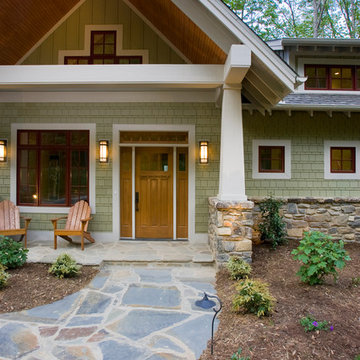
Inspiration for a craftsman single front door remodel in Other with green walls and a medium wood front door
Find the right local pro for your project

Foyer - large craftsman dark wood floor and brown floor foyer idea in Providence with blue walls
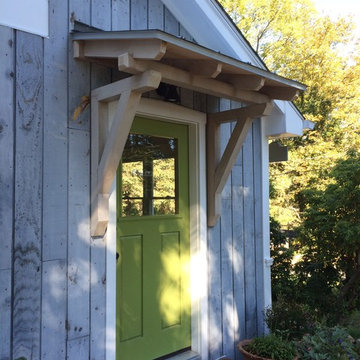
A Craftsman Style roof overhang with cedar brackets and standing seam copper roofing was added over the existing brick step.
Inspiration for a small craftsman entryway remodel in New York with gray walls and a green front door
Inspiration for a small craftsman entryway remodel in New York with gray walls and a green front door

Example of a large arts and crafts porcelain tile entryway design in Denver with a dark wood front door

Angle Eye Photography
Mid-sized arts and crafts entryway photo in Philadelphia with beige walls and a white front door
Mid-sized arts and crafts entryway photo in Philadelphia with beige walls and a white front door

Small arts and crafts medium tone wood floor entryway photo in Nashville with white walls

Entryway - mid-sized craftsman porcelain tile and gray floor entryway idea in Chicago with blue walls and a white front door
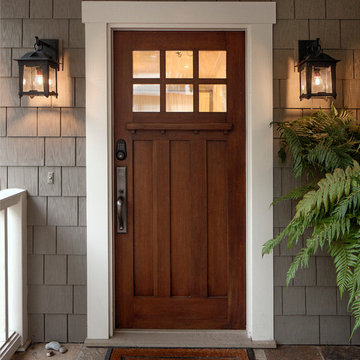
Call us at 805-770-7400 or email us at info@dlglighting.com.
We ship nationwide.
Photo credit: Jim Bartsch
Large arts and crafts entryway photo in Santa Barbara
Large arts and crafts entryway photo in Santa Barbara
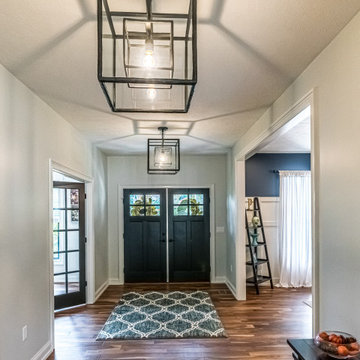
Double door in front foyer
Entryway - large craftsman medium tone wood floor and brown floor entryway idea in Other with gray walls and a black front door
Entryway - large craftsman medium tone wood floor and brown floor entryway idea in Other with gray walls and a black front door

Inspiration for a large craftsman concrete floor entryway remodel in Denver with a medium wood front door

The large angled garage, double entry door, bay window and arches are the welcoming visuals to this exposed ranch. Exterior thin veneer stone, the James Hardie Timberbark siding and the Weather Wood shingles accented by the medium bronze metal roof and white trim windows are an eye appealing color combination. Impressive double transom entry door with overhead timbers and side by side double pillars.
(Ryan Hainey)
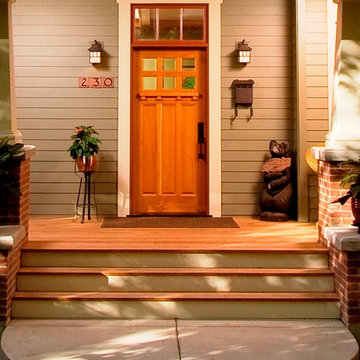
A Grand Entrance. This elegant entry door and surrounding trim exemplifies a true Craftsman style home. A solid wood door with thumb style entry hardware and carraige light fixtures ... truly a warm and inviting entrance to this home.
Steven Begleiter/ stevenbegleiterphotography.com
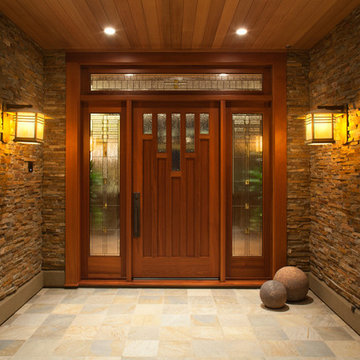
Example of a mid-sized arts and crafts travertine floor entryway design in San Diego with a medium wood front door
Craftsman Entryway Ideas
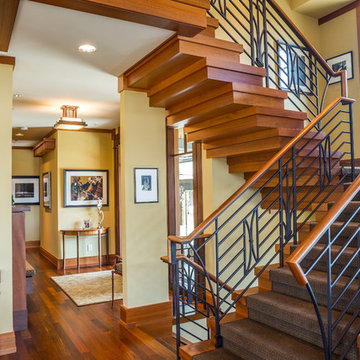
John Magnoski Photography
Builder: John Kraemer & Sons
Example of an arts and crafts dark wood floor foyer design in Minneapolis
Example of an arts and crafts dark wood floor foyer design in Minneapolis
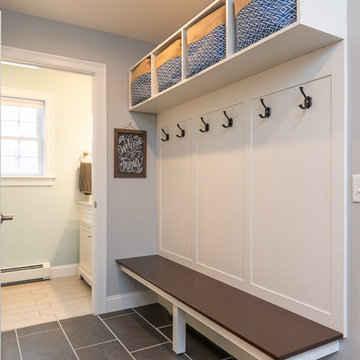
seacoast real estate photography
Example of a small arts and crafts slate floor and gray floor mudroom design in Portland Maine with gray walls
Example of a small arts and crafts slate floor and gray floor mudroom design in Portland Maine with gray walls
1






