Medium Tone Wood Floor Home Bar with an Undermount Sink Ideas
Refine by:
Budget
Sort by:Popular Today
41 - 60 of 3,483 photos
Item 1 of 3

We took out an office in opening up the floor plan of this renovation. We designed this home bar complete with sink and beverage fridge which serves guests in the family room and living room. The mother of pearl penny round backsplash catches the light and echoes the coastal theme.
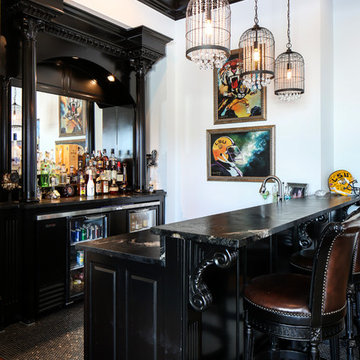
Oivanki Photography
Example of a large classic galley medium tone wood floor seated home bar design in New Orleans with an undermount sink and black cabinets
Example of a large classic galley medium tone wood floor seated home bar design in New Orleans with an undermount sink and black cabinets
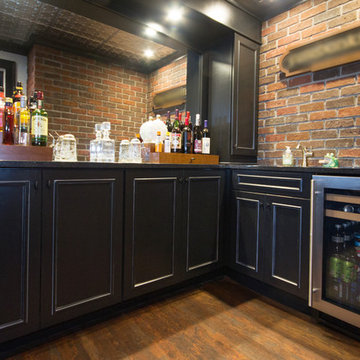
A stainless steel beverage cooler is the perfect complement to the silver glazed cabinetry. The large mirrored wall helps adds a spacious element to the area.
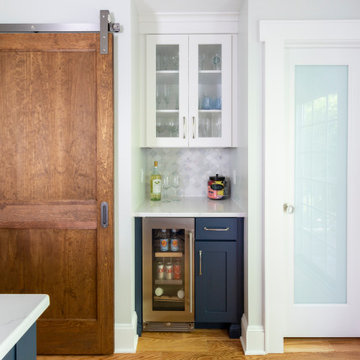
Coastal blueberry and white kitchen in central new jersey. The deep wood accents make the white and blue pop and add a warmth to the space.
Inspiration for a mid-sized transitional l-shaped medium tone wood floor home bar remodel in New York with an undermount sink, shaker cabinets, blue cabinets, quartz countertops, white backsplash, marble backsplash and white countertops
Inspiration for a mid-sized transitional l-shaped medium tone wood floor home bar remodel in New York with an undermount sink, shaker cabinets, blue cabinets, quartz countertops, white backsplash, marble backsplash and white countertops

Huge tuscan galley medium tone wood floor and brown floor seated home bar photo in Houston with flat-panel cabinets, black cabinets, multicolored backsplash, green countertops and an undermount sink
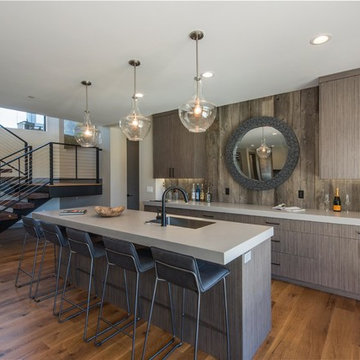
Inspiration for a rustic medium tone wood floor seated home bar remodel in Miami with an undermount sink, flat-panel cabinets, brown cabinets, brown backsplash and wood backsplash
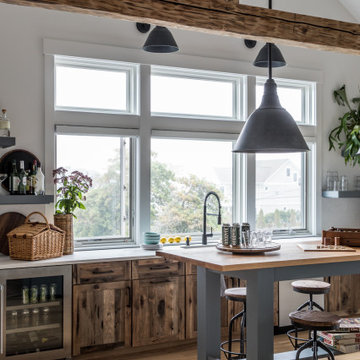
Home bar - mid-sized coastal galley medium tone wood floor and brown floor home bar idea in Portland Maine with an undermount sink, shaker cabinets, dark wood cabinets and gray countertops
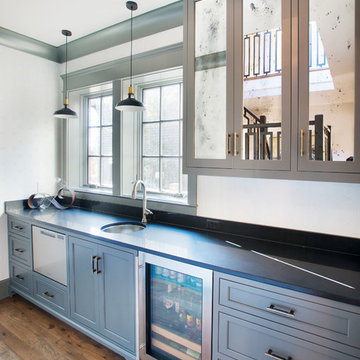
Reed Brown Photography
Wet bar - transitional single-wall medium tone wood floor wet bar idea in Nashville with an undermount sink, shaker cabinets, blue cabinets and black countertops
Wet bar - transitional single-wall medium tone wood floor wet bar idea in Nashville with an undermount sink, shaker cabinets, blue cabinets and black countertops
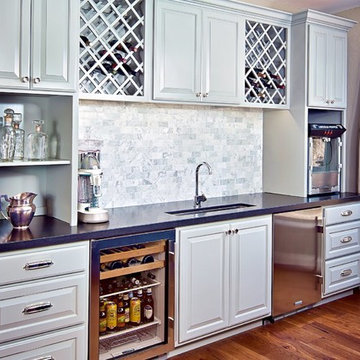
Mid-sized transitional single-wall medium tone wood floor wet bar photo in Phoenix with an undermount sink, raised-panel cabinets, gray cabinets, granite countertops, gray backsplash and subway tile backsplash

A bar was built in to the side of this family room to showcase the homeowner's Bourbon collection. Reclaimed wood was used to add texture to the wall and the same wood was used to create the custom shelves. A bar sink and paneled beverage center provide the functionality the room needs. The paneling on the other walls are all original to the home.
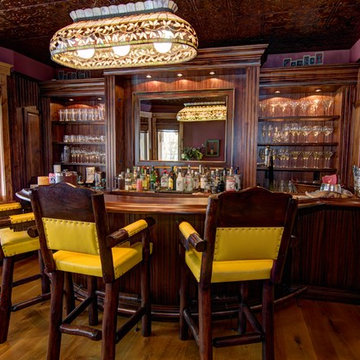
This bar was designed to resemble a western saloon. The Mirror back bar, actually has a hidden flat panel TV. The one-way mirror shows the screen when it is turned on.
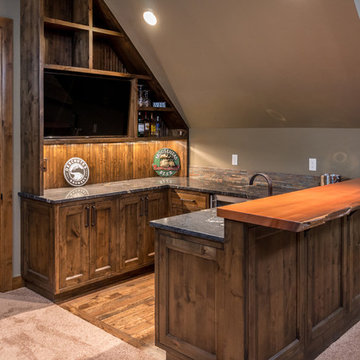
Chandler Photography
Inspiration for a mid-sized rustic u-shaped medium tone wood floor wet bar remodel in Other with an undermount sink, beaded inset cabinets, medium tone wood cabinets, wood countertops, multicolored backsplash and stone tile backsplash
Inspiration for a mid-sized rustic u-shaped medium tone wood floor wet bar remodel in Other with an undermount sink, beaded inset cabinets, medium tone wood cabinets, wood countertops, multicolored backsplash and stone tile backsplash

Builder: J. Peterson Homes
Interior Designer: Francesca Owens
Photographers: Ashley Avila Photography, Bill Hebert, & FulView
Capped by a picturesque double chimney and distinguished by its distinctive roof lines and patterned brick, stone and siding, Rookwood draws inspiration from Tudor and Shingle styles, two of the world’s most enduring architectural forms. Popular from about 1890 through 1940, Tudor is characterized by steeply pitched roofs, massive chimneys, tall narrow casement windows and decorative half-timbering. Shingle’s hallmarks include shingled walls, an asymmetrical façade, intersecting cross gables and extensive porches. A masterpiece of wood and stone, there is nothing ordinary about Rookwood, which combines the best of both worlds.
Once inside the foyer, the 3,500-square foot main level opens with a 27-foot central living room with natural fireplace. Nearby is a large kitchen featuring an extended island, hearth room and butler’s pantry with an adjacent formal dining space near the front of the house. Also featured is a sun room and spacious study, both perfect for relaxing, as well as two nearby garages that add up to almost 1,500 square foot of space. A large master suite with bath and walk-in closet which dominates the 2,700-square foot second level which also includes three additional family bedrooms, a convenient laundry and a flexible 580-square-foot bonus space. Downstairs, the lower level boasts approximately 1,000 more square feet of finished space, including a recreation room, guest suite and additional storage.
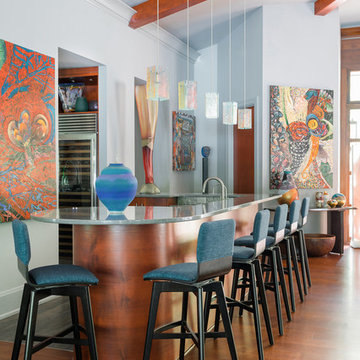
Rustic White Photography
Trendy medium tone wood floor and brown floor wet bar photo in Atlanta with flat-panel cabinets, medium tone wood cabinets, an undermount sink and blue countertops
Trendy medium tone wood floor and brown floor wet bar photo in Atlanta with flat-panel cabinets, medium tone wood cabinets, an undermount sink and blue countertops
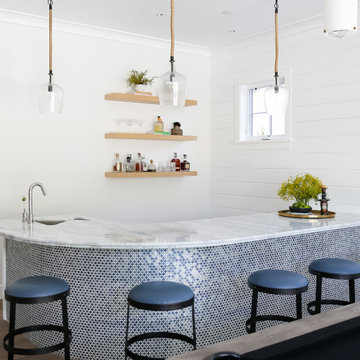
Inspiration for a large cottage medium tone wood floor and brown floor seated home bar remodel in Orange County with an undermount sink, marble countertops and white countertops
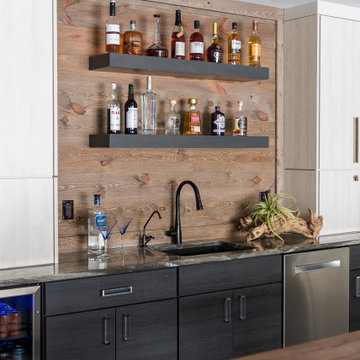
This modern transitional home was designed for a family of four and their pets. Our Indianapolis studio used wood detailing and medium wood floors to give the home a warm, welcoming vibe. We used a variety of statement lights to add drama to the look, and the furniture is comfortable and complements the bright palette of the home. Photographer - Sarah Shields
---
Project completed by Wendy Langston's Everything Home interior design firm, which serves Carmel, Zionsville, Fishers, Westfield, Noblesville, and Indianapolis.
For more about Everything Home, click here: https://everythinghomedesigns.com/
To learn more about this project, click here: https://everythinghomedesigns.com/portfolio/country-club-living/
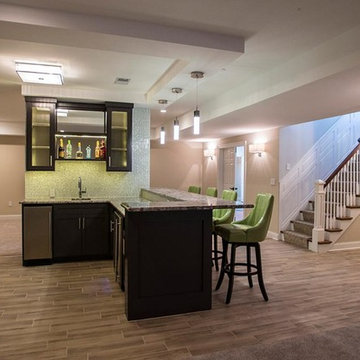
Seated home bar - mid-sized modern l-shaped medium tone wood floor and brown floor seated home bar idea in Philadelphia with an undermount sink, glass-front cabinets, granite countertops, multicolored backsplash and mosaic tile backsplash
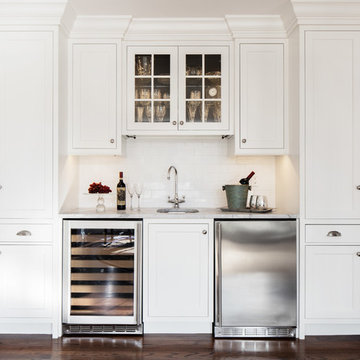
Wet bar - large traditional single-wall medium tone wood floor and brown floor wet bar idea in New York with an undermount sink, recessed-panel cabinets, white cabinets, white backsplash and ceramic backsplash

Rustic single-wall kitchenette with white shaker cabinetry and black countertops, white wood wall paneling, exposed wood shelving and ceiling beams, and medium hardwood flooring.
Medium Tone Wood Floor Home Bar with an Undermount Sink Ideas
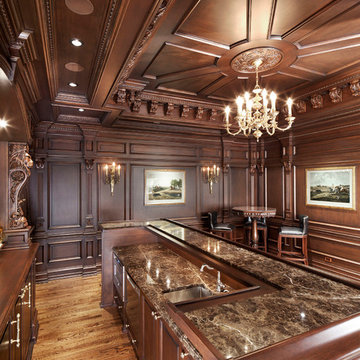
Inspiration for a large victorian u-shaped medium tone wood floor and brown floor seated home bar remodel in DC Metro with an undermount sink, raised-panel cabinets, brown cabinets, granite countertops and brown countertops
3





