Mid-Sized Mid-Century Modern Bathroom Ideas
Refine by:
Budget
Sort by:Popular Today
101 - 120 of 5,080 photos
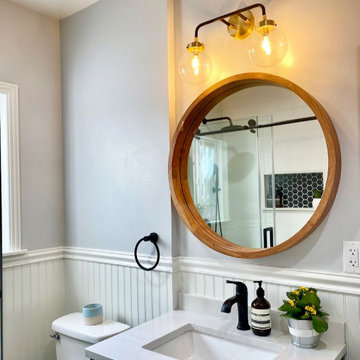
Bathroom - mid-sized 1950s 3/4 single-sink and wainscoting bathroom idea in Los Angeles with shaker cabinets, blue cabinets, a two-piece toilet, white walls, an undermount sink, marble countertops, white countertops, a niche and a built-in vanity
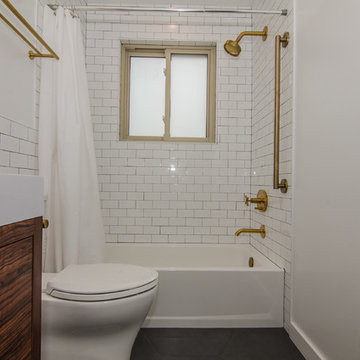
Vanity and top:
Kubebath Bliss Single Sink Floor Mount Bathroom Vanity in Walnut
Mirror: Fresca Allier 40" Wenge Mirror With Shelf
Plumbing fixtures and accessories: Kohler Purist in Vibrant Moderne Brushed Gold
Floor Tile: DAL Bee Hive Grey Hexagon
Grout for floor and wall tile: Polyblend #370 Dove Grey
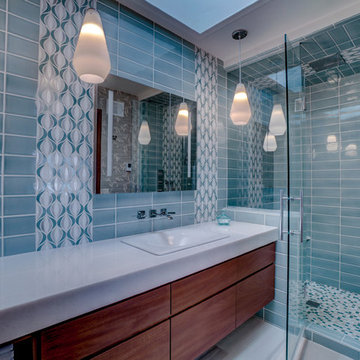
The master bedroom offered a large footprint so we could easily barrow some space to create a spa like bathroom with a generous double shower.
Photo provided by: KWREG
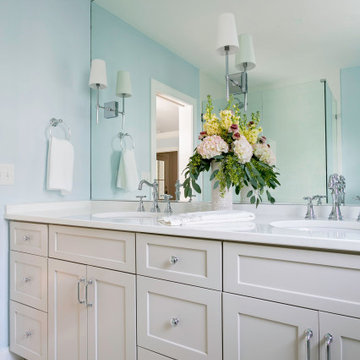
Mid-sized mid-century modern master white tile and porcelain tile marble floor, white floor and double-sink corner shower photo in Charleston with flat-panel cabinets, beige cabinets, a two-piece toilet, blue walls, an undermount sink, quartz countertops, a hinged shower door, white countertops and a built-in vanity
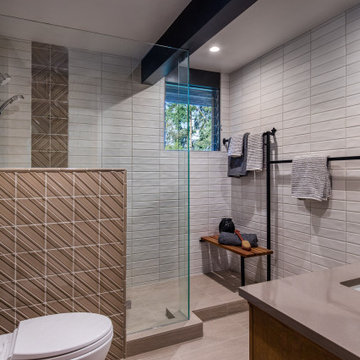
Classic stacked tile is perfect for the upgraded mid-century modern bathroom.
Bathroom - mid-sized 1960s white tile and ceramic tile porcelain tile, beige floor and single-sink bathroom idea in Portland with a one-piece toilet, beige walls, an undermount sink, quartz countertops and beige countertops
Bathroom - mid-sized 1960s white tile and ceramic tile porcelain tile, beige floor and single-sink bathroom idea in Portland with a one-piece toilet, beige walls, an undermount sink, quartz countertops and beige countertops
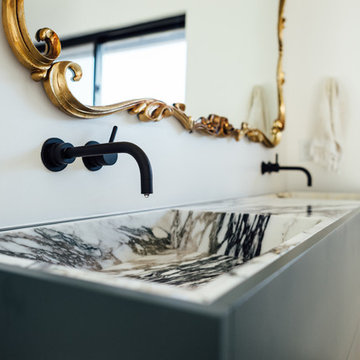
Example of a mid-sized 1960s master white tile and ceramic tile dark wood floor bathroom design in Salt Lake City with flat-panel cabinets, blue cabinets, a one-piece toilet, white walls, an undermount sink and marble countertops
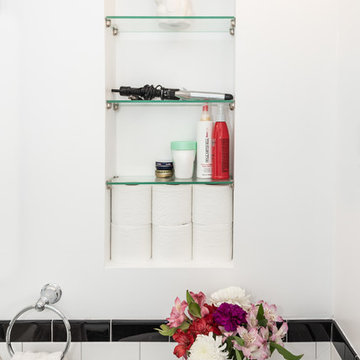
Mid-sized mid-century modern master white tile and subway tile porcelain tile and white floor corner shower photo in Providence with a two-piece toilet, gray walls, a pedestal sink and a hinged shower door
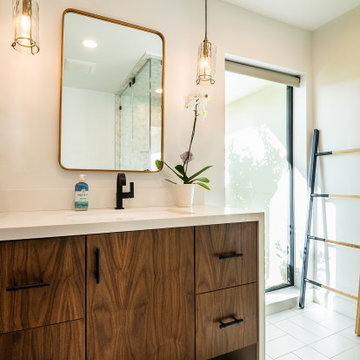
This client has been a client with EdenLA since 2010, and this is one of the projects we have done with them through the years. We are in planning phases now of a historical Spanish stunner in Hancock Park, but more on that later. This home reflected our awesome clients' affinity for the modern. A slight sprucing turned into a full renovation complete with additions of this mid century modern house that was more fitting for their growing family. Working with this client is always truly collaborative and we enjoy the end results immensely. The custom gallery wall in this house was super fun to create and we love the faith our clients place in us.
__
Design by Eden LA Interiors
Photo by Kim Pritchard Photography
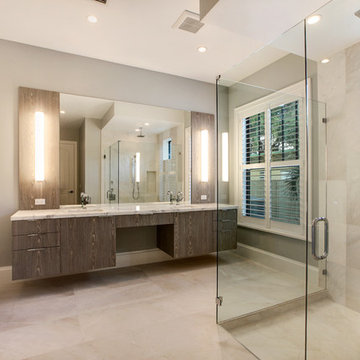
Vintage architecture meets modern-day charm with this Mission Style home in the Del Ida Historic District, only two blocks from downtown Delray Beach. The exterior features intricate details such as the stucco coated adobe architecture, a clay barrel roof and a warm oak paver driveway. Once inside this 3,515 square foot home, the intricate design and detail are evident with dark wood floors, shaker style cabinetry, a Estatuario Silk Neolith countertop & waterfall edge island. The remarkable downstairs Master Wing is complete with wood grain cabinetry & Pompeii Quartz Calacatta Supreme countertops, a 6′ freestanding tub & frameless shower. The Kitchen and Great Room are seamlessly integrated with luxurious Coffered ceilings, wood beams, and large sliders leading out to the pool and patio.
Robert Stevens Photography
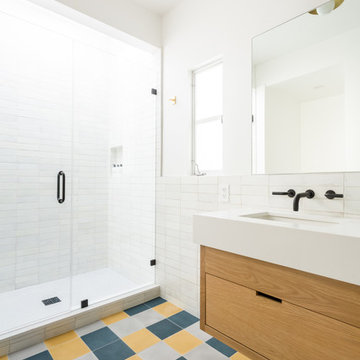
Remodeled by Lion Builder construction
Design By Veneer Designs
Inspiration for a mid-sized mid-century modern white tile and ceramic tile cement tile floor bathroom remodel in Los Angeles with flat-panel cabinets, light wood cabinets, a one-piece toilet, white walls, an undermount sink, quartz countertops, a hinged shower door and white countertops
Inspiration for a mid-sized mid-century modern white tile and ceramic tile cement tile floor bathroom remodel in Los Angeles with flat-panel cabinets, light wood cabinets, a one-piece toilet, white walls, an undermount sink, quartz countertops, a hinged shower door and white countertops
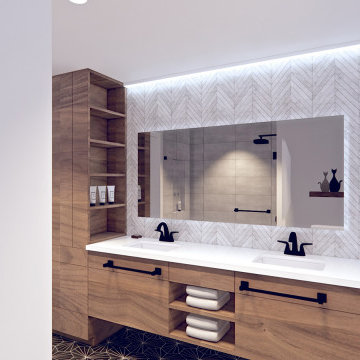
Example of a mid-sized 1950s master white tile porcelain tile, black floor and double-sink bathroom design in Other with flat-panel cabinets, medium tone wood cabinets, a one-piece toilet, white walls, an undermount sink, quartzite countertops, white countertops and a built-in vanity
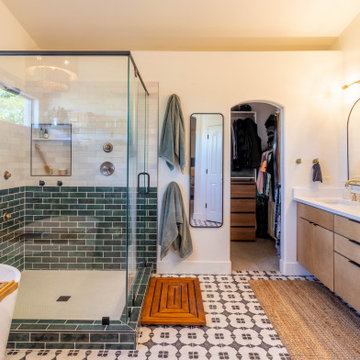
Mid-sized mid-century modern master green tile cement tile floor bathroom photo in Phoenix with light wood cabinets, a hinged shower door and a built-in vanity
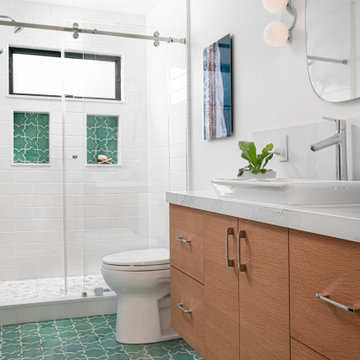
Green ceramic tile paired with a unique tile pattern creates a stunning contrast with the white tile, countertops and white oak cabinetry. The horizontal grain cabinetry creates a relaxing vibe.
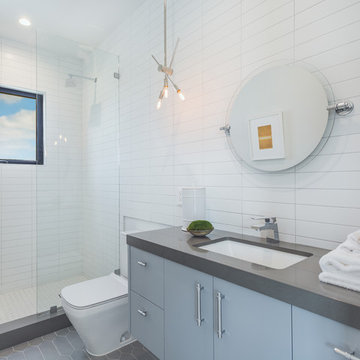
Mid-sized 1950s kids' white tile gray floor bathroom photo in Los Angeles with a two-piece toilet, an undermount sink and gray countertops
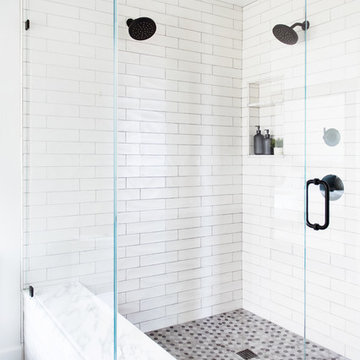
Example of a mid-sized mid-century modern master white tile and subway tile cement tile floor and multicolored floor alcove shower design in San Diego with beaded inset cabinets, black cabinets, white walls, an undermount sink, marble countertops, a hinged shower door and white countertops
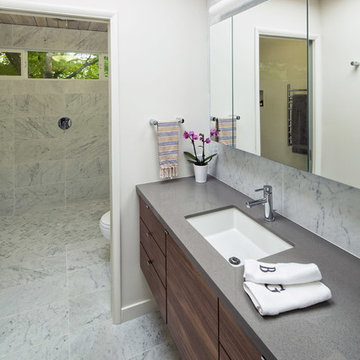
Redesign of a master bath in 1968 home by Robert Rummer in SW Portland. I filled in the sunken Roman tub and engineered a curb-free shower in a wet room and replaced the frosted glass exterior wall with high windows to offer privacy and frame trees and sky. The Carrara marble pattern continues up the wall and trims the window, with a herringbone pattern as the main slower area for design interest and added slip resistance.
The cabinetry is custom and closet system designed in keeping with the functional simplicity of the home.
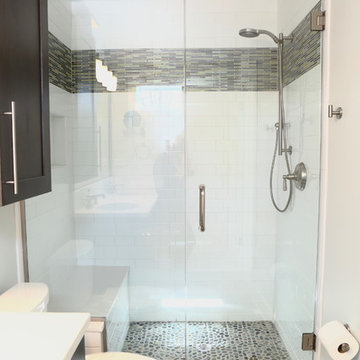
Stonebreaker renovated a small 1950's home in St. Charles, Illinois. The floor plan consisted of small closed off rooms. We opened up the plan and added a master suite and bath off the back of the house.
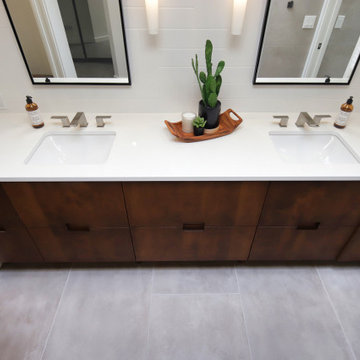
Bathroom - mid-sized 1960s master gray tile and porcelain tile porcelain tile, gray floor, double-sink and wood wall bathroom idea in Phoenix with flat-panel cabinets, medium tone wood cabinets, a one-piece toilet, white walls, an undermount sink, quartz countertops, white countertops, a niche and a built-in vanity
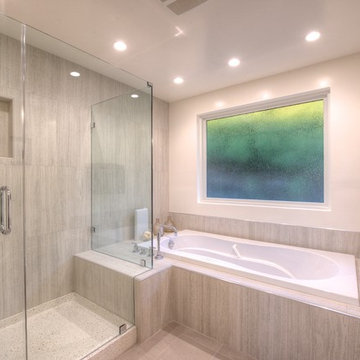
Inspiration for a mid-sized 1960s master gray tile and porcelain tile ceramic tile bathroom remodel in San Francisco with white walls
Mid-Sized Mid-Century Modern Bathroom Ideas
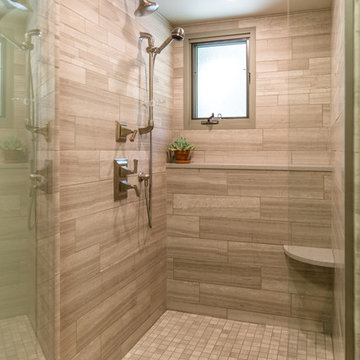
Victoria McHugh Photography
Example of a mid-sized 1950s 3/4 gray tile and stone tile ceramic tile doorless shower design in Chicago with an undermount sink, recessed-panel cabinets, dark wood cabinets, quartz countertops, a one-piece toilet and gray walls
Example of a mid-sized 1950s 3/4 gray tile and stone tile ceramic tile doorless shower design in Chicago with an undermount sink, recessed-panel cabinets, dark wood cabinets, quartz countertops, a one-piece toilet and gray walls
6





