Mid-Sized Slate Floor Living Room Ideas
Refine by:
Budget
Sort by:Popular Today
121 - 140 of 592 photos
Item 1 of 3
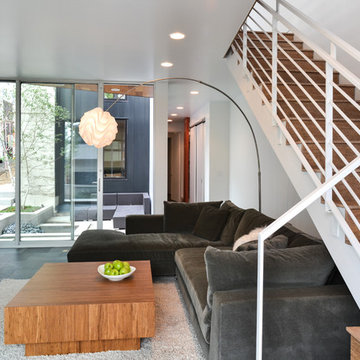
The view from the living room out to the courtyard, and down the hall to the master bedroom suite.
Mid-sized trendy formal and open concept slate floor and gray floor living room photo in Denver with white walls, a ribbon fireplace, a wood fireplace surround and a wall-mounted tv
Mid-sized trendy formal and open concept slate floor and gray floor living room photo in Denver with white walls, a ribbon fireplace, a wood fireplace surround and a wall-mounted tv
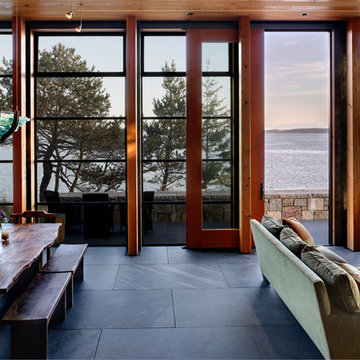
Photographer: Jay Goodrich
This 2800 sf single-family home was completed in 2009. The clients desired an intimate, yet dynamic family residence that reflected the beauty of the site and the lifestyle of the San Juan Islands. The house was built to be both a place to gather for large dinners with friends and family as well as a cozy home for the couple when they are there alone.
The project is located on a stunning, but cripplingly-restricted site overlooking Griffin Bay on San Juan Island. The most practical area to build was exactly where three beautiful old growth trees had already chosen to live. A prior architect, in a prior design, had proposed chopping them down and building right in the middle of the site. From our perspective, the trees were an important essence of the site and respectfully had to be preserved. As a result we squeezed the programmatic requirements, kept the clients on a square foot restriction and pressed tight against property setbacks.
The delineate concept is a stone wall that sweeps from the parking to the entry, through the house and out the other side, terminating in a hook that nestles the master shower. This is the symbolic and functional shield between the public road and the private living spaces of the home owners. All the primary living spaces and the master suite are on the water side, the remaining rooms are tucked into the hill on the road side of the wall.
Off-setting the solid massing of the stone walls is a pavilion which grabs the views and the light to the south, east and west. Built in a position to be hammered by the winter storms the pavilion, while light and airy in appearance and feeling, is constructed of glass, steel, stout wood timbers and doors with a stone roof and a slate floor. The glass pavilion is anchored by two concrete panel chimneys; the windows are steel framed and the exterior skin is of powder coated steel sheathing.
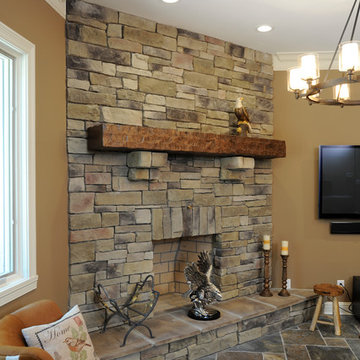
Mid-sized elegant open concept slate floor living room photo in Cincinnati with beige walls, a standard fireplace, a stone fireplace and a wall-mounted tv
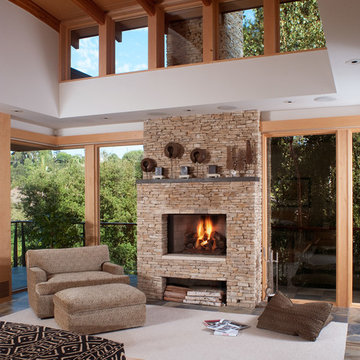
Example of a mid-sized classic formal and open concept slate floor and gray floor living room design in Los Angeles with white walls, a standard fireplace, a stone fireplace and no tv
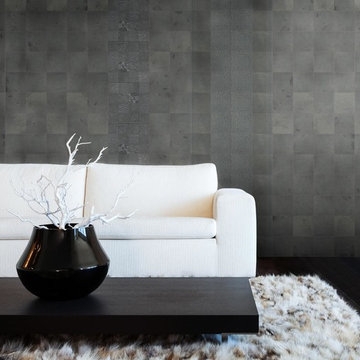
This modern living adds a touch of elegance with these exceptional tiles. The Maizon Cinza collection have a variety of patterns that can be used to make a border on a wall or they can be mixed and matched. This collection can only be found at Simple Steps.
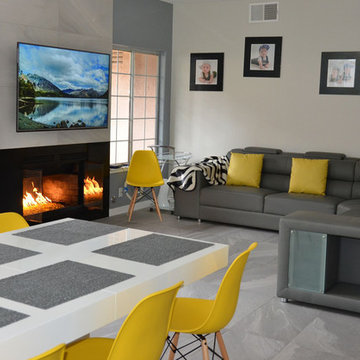
Mid-sized trendy formal and open concept slate floor and gray floor living room photo in San Francisco with gray walls, a standard fireplace, a metal fireplace and a wall-mounted tv
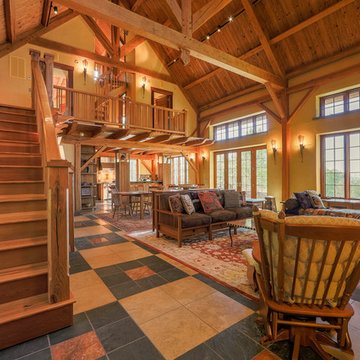
Inspiration for a mid-sized rustic formal and open concept slate floor and multicolored floor living room remodel in Other with yellow walls, a wood stove, a stone fireplace and no tv
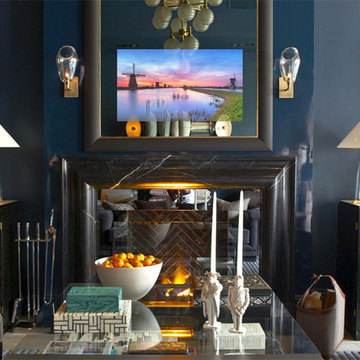
This Greenwich, Connecticut design studio offers distinguishing clientele the best in art and design items including elegantly framed Séura TV Mirrors. Putnam & Mason is a multi-tier design atelier with a sophisticated contemporary yet classic vibe. The shop is set up as a large studio/loft space fully furnished, accessorized and layered with a mix of contemporary goods juxtaposed with classical antiques. The overall concept is to have all clients that enter the spaces feel as though they've been transcended to a sophisticated home which is all sensory; mood lighting, a personalized and romanced aroma, beautiful suites of home furnishings and accessories in which they can envision themselves living and a background of incredibly motivating sound/music.
A tall custom Séura TV Mirror reflects the luxe environment above the fireplace, completely hiding the television hidden within the glass. The hand crafted frame by Klasp Home is also available in bespoke leather and cowhide hair frames.
Visit Putnam & Mason https://www.putnammason.com/
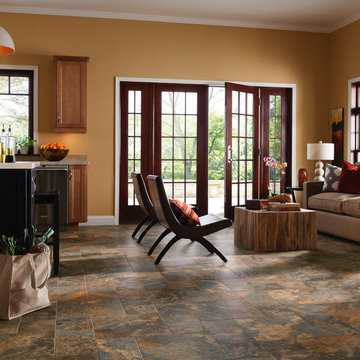
Mid-sized arts and crafts open concept slate floor living room photo in Orange County with beige walls, no fireplace and no tv
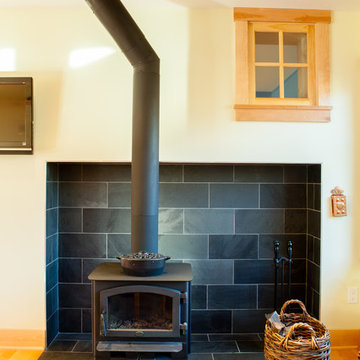
TLC Remodeling
Mid-sized danish slate floor living room photo in Minneapolis with beige walls, a wood stove, a stone fireplace and a wall-mounted tv
Mid-sized danish slate floor living room photo in Minneapolis with beige walls, a wood stove, a stone fireplace and a wall-mounted tv
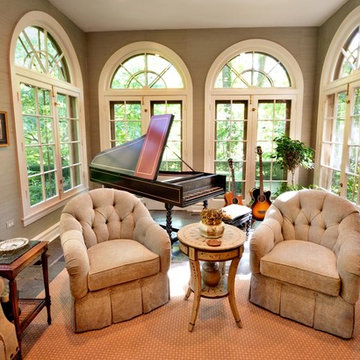
Mid-sized elegant enclosed slate floor living room photo in San Diego with a music area, beige walls, no fireplace and no tv
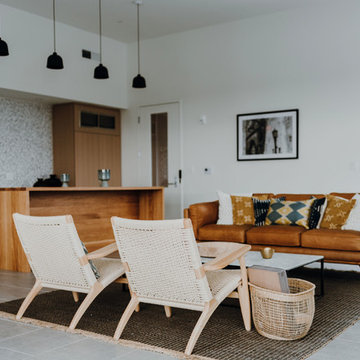
Inspiration for a mid-sized contemporary open concept slate floor and gray floor living room remodel in Cleveland
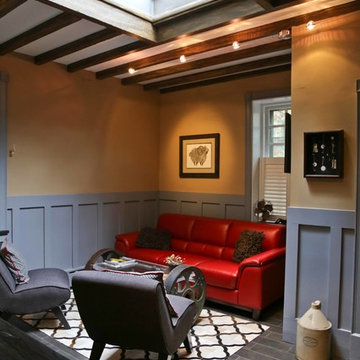
Inspiration for a mid-sized contemporary formal and enclosed slate floor living room remodel in Philadelphia with multicolored walls, no fireplace and no tv
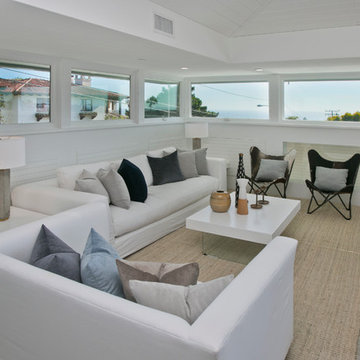
Thoughtfully designed by Steve Lazar design+build by South Swell. designbuildbysouthswell.com Photography by Joel Silva.
Mid-sized trendy open concept slate floor living room photo in Los Angeles with white walls
Mid-sized trendy open concept slate floor living room photo in Los Angeles with white walls
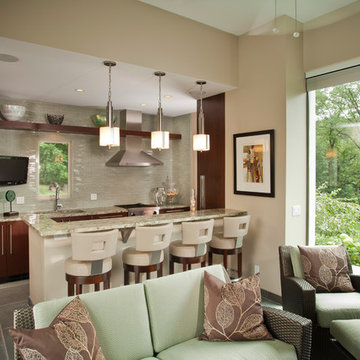
Don Schulte Photography
Mid-sized minimalist open concept slate floor living room photo in Detroit with beige walls and a wall-mounted tv
Mid-sized minimalist open concept slate floor living room photo in Detroit with beige walls and a wall-mounted tv
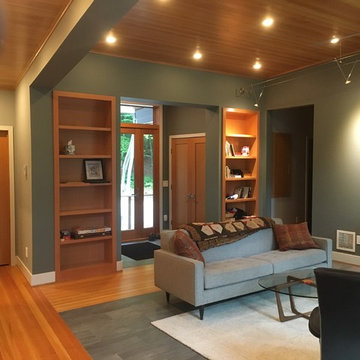
Mid-sized transitional open concept slate floor living room photo in Bridgeport with green walls, no fireplace and a wall-mounted tv
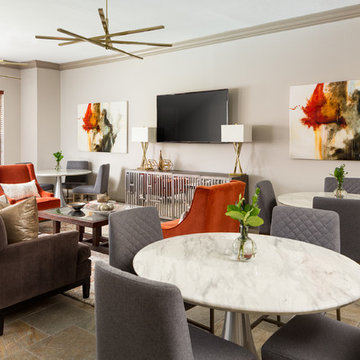
Photo Credit: Colleen Scott Photography
Living room - mid-sized transitional open concept slate floor and multicolored floor living room idea in Houston with gray walls, a plaster fireplace and a wall-mounted tv
Living room - mid-sized transitional open concept slate floor and multicolored floor living room idea in Houston with gray walls, a plaster fireplace and a wall-mounted tv
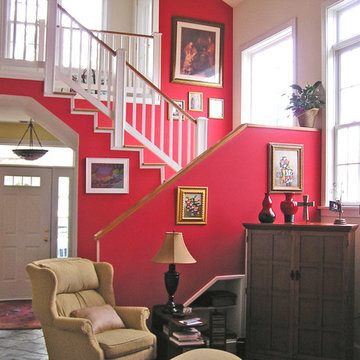
Inspiration for a mid-sized timeless formal and enclosed slate floor and gray floor living room remodel in DC Metro with red walls, a standard fireplace, a stone fireplace and no tv
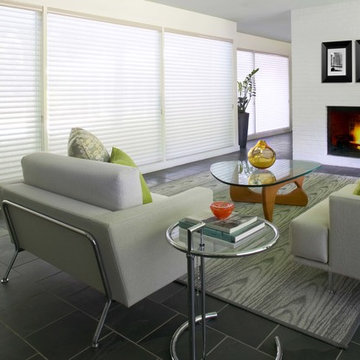
Alta Blinds
Living room - mid-sized contemporary formal and enclosed slate floor and black floor living room idea in Detroit with white walls, a standard fireplace, a brick fireplace and no tv
Living room - mid-sized contemporary formal and enclosed slate floor and black floor living room idea in Detroit with white walls, a standard fireplace, a brick fireplace and no tv
Mid-Sized Slate Floor Living Room Ideas
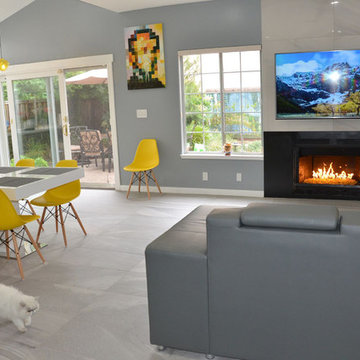
Living room - mid-sized contemporary formal and open concept slate floor and gray floor living room idea in San Francisco with gray walls, a standard fireplace, a metal fireplace and a wall-mounted tv
7





