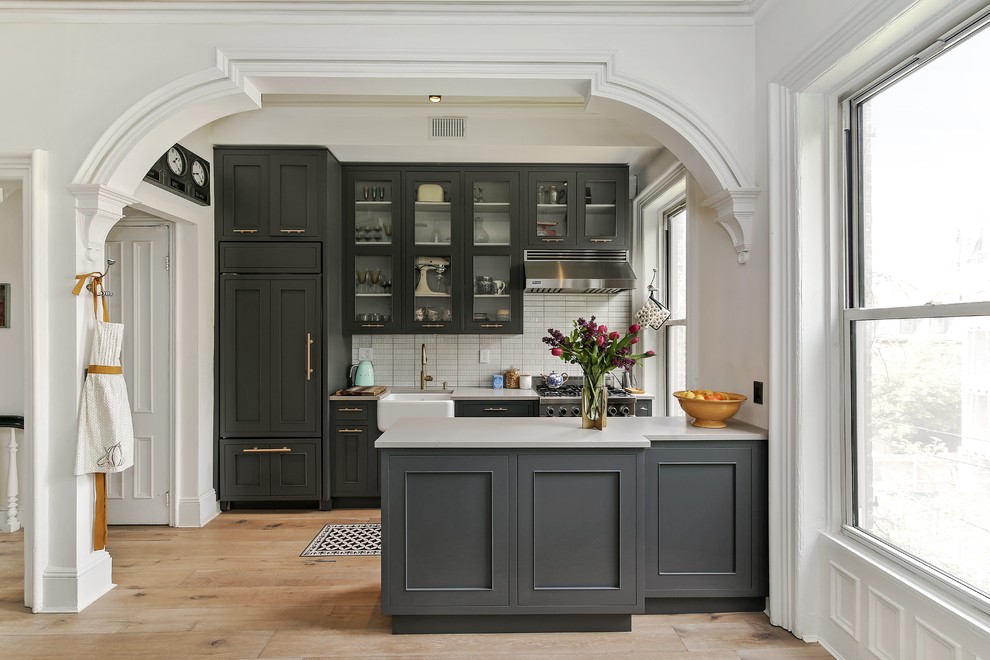
Park Slope Townhouse Renovation
Transitional Kitchen, New York
Allyson Lubow
Other Photos in Park Slope Townhouse Renovation
What Houzzers are commenting on
knpatel added this to Kitchen12 hours ago
Archway and muted cabinets with white and wood

Archway and muted cabinets with white and wood
5. Park Slope neighborhood of Brooklyn, New YorkDesigner: Liesl Geiger-Kincade of Studio Geiger ArchitectureSize: 86...