Porcelain Tile Laundry Room with Quartzite Countertops Ideas
Refine by:
Budget
Sort by:Popular Today
61 - 80 of 611 photos
Item 1 of 3

Inspiration for a large contemporary galley porcelain tile and beige floor utility room remodel in Orange County with an undermount sink, recessed-panel cabinets, blue cabinets, quartzite countertops, beige walls, a side-by-side washer/dryer and white countertops
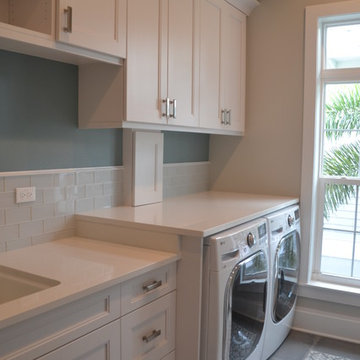
Inspiration for a mid-sized single-wall porcelain tile utility room remodel in Tampa with an undermount sink, shaker cabinets, white cabinets, quartzite countertops, blue walls and a side-by-side washer/dryer

Mid-sized transitional l-shaped porcelain tile and gray floor utility room photo in Los Angeles with an undermount sink, shaker cabinets, blue cabinets, quartzite countertops, white walls, a side-by-side washer/dryer and gray countertops
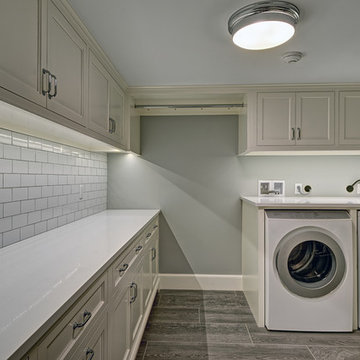
Jim Fuhrmann Photography
Dedicated laundry room - mid-sized transitional l-shaped porcelain tile and brown floor dedicated laundry room idea in New York with shaker cabinets, white cabinets, quartzite countertops, gray walls and a side-by-side washer/dryer
Dedicated laundry room - mid-sized transitional l-shaped porcelain tile and brown floor dedicated laundry room idea in New York with shaker cabinets, white cabinets, quartzite countertops, gray walls and a side-by-side washer/dryer
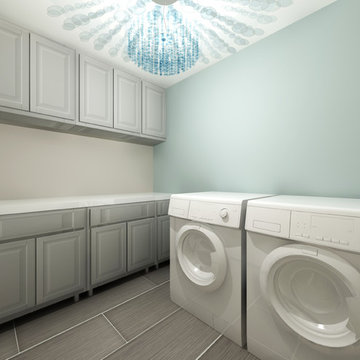
This fun house is located in the Englewood neighborhood south of Denver's DTC. We immediately loved this house for its unique qualities and saw a ton of potential in the design. Our scope included a re-design of the entire main level of the home with phasings for the upstairs spaces in the future. Fortunate for us, these clients have a wonderful Mid-Century Modern taste, and it has been a delight designing within this realm...our favorite style personally!

Dedicated laundry room - mid-sized traditional galley porcelain tile dedicated laundry room idea in Philadelphia with a single-bowl sink, raised-panel cabinets, white cabinets, quartzite countertops, blue walls, a side-by-side washer/dryer and gray countertops
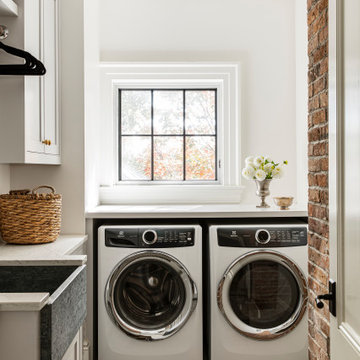
Example of a mid-sized classic porcelain tile laundry room design in Boston with a farmhouse sink, beaded inset cabinets, gray cabinets, quartzite countertops, white walls, a side-by-side washer/dryer and gray countertops
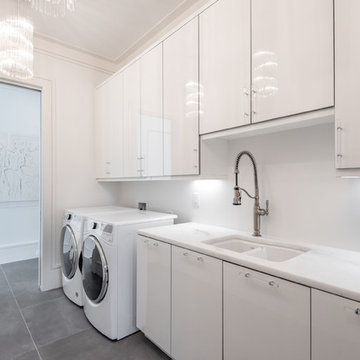
Built by Award Winning, Certified Luxury Custom Home Builder SHELTER Custom-Built Living.
Interior Details and Design- SHELTER Custom-Built Living Build-Design team. .
Architect- DLB Custom Home Design INC..
Interior Decorator- Hollis Erickson Design.
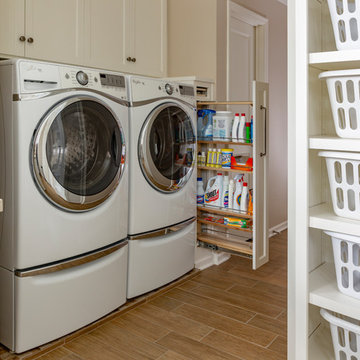
Design Connection, Inc. provided space planning, AutoCAD drawings, selections for tile, countertops, cabinets, plumbing and lighting fixtures, paint colors, project management between the client and the contractors to keep the integrity of Design Connection, Inc.’s high standards and designs.
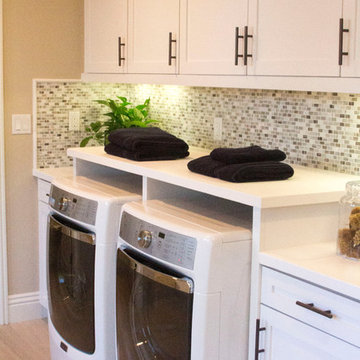
Susan Sutherlin
Example of a transitional u-shaped porcelain tile utility room design in San Diego with shaker cabinets, white cabinets, quartzite countertops, beige walls and a side-by-side washer/dryer
Example of a transitional u-shaped porcelain tile utility room design in San Diego with shaker cabinets, white cabinets, quartzite countertops, beige walls and a side-by-side washer/dryer
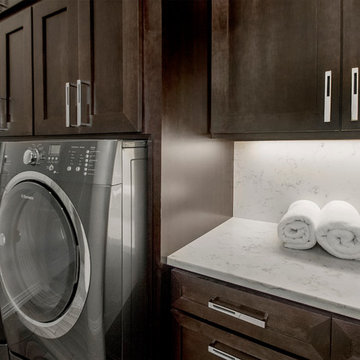
This laundry room space off the master closet is an organizers dream. It is full of drawers, floor to ceiling cabinets with pull outs and hanging drying space. Design by Hatfield Builders & Remodelers | Photography by Versatile Imaging
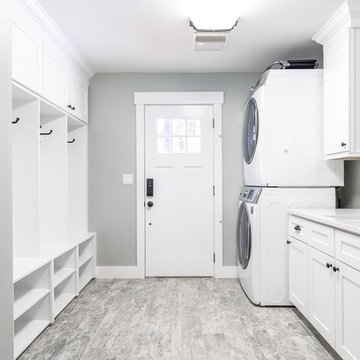
Fresh and Clean. Storage Lockers.
Laundry room - transitional galley porcelain tile and gray floor laundry room idea in Seattle with an undermount sink, shaker cabinets, white cabinets, quartzite countertops, gray walls, a stacked washer/dryer and white countertops
Laundry room - transitional galley porcelain tile and gray floor laundry room idea in Seattle with an undermount sink, shaker cabinets, white cabinets, quartzite countertops, gray walls, a stacked washer/dryer and white countertops
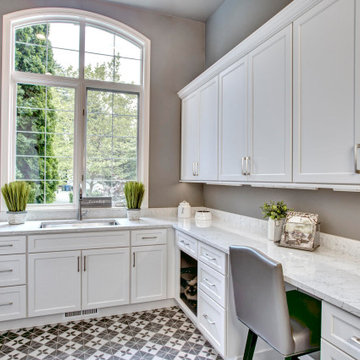
Mid-sized trendy u-shaped porcelain tile and gray floor utility room photo in Seattle with an undermount sink, recessed-panel cabinets, white cabinets, quartzite countertops, gray walls, a stacked washer/dryer and white countertops
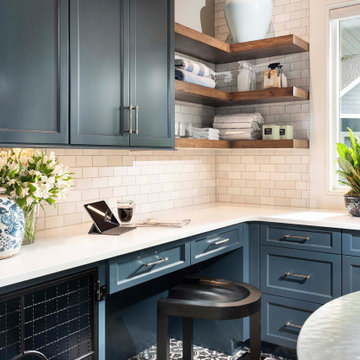
Huge elegant u-shaped porcelain tile and multicolored floor dedicated laundry room photo in Other with an undermount sink, blue cabinets, quartzite countertops, white backsplash, subway tile backsplash, a side-by-side washer/dryer and white countertops

Porcelain tile flooring are done in a calming grey in the large scale size of 12" x 24" - less grout! Complimented with the natural, Quartzite stone counter tops.
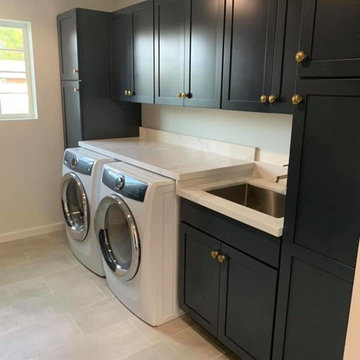
Inspiration for a mid-sized contemporary galley porcelain tile and gray floor utility room remodel in Phoenix with an undermount sink, shaker cabinets, black cabinets, quartzite countertops, gray walls, a side-by-side washer/dryer and white countertops
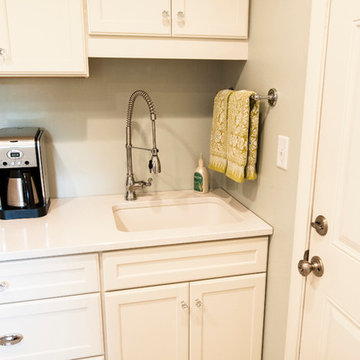
A first floor laundry was also added into the large mudroom just off the kitchen, creating an ideal spot for entry from the garage and yard and for wiping the occasional muddy puppy paws.
Zachary Seib Photography
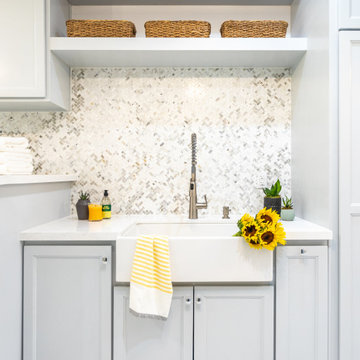
Inspiration for a contemporary porcelain tile and white floor laundry room remodel in Tampa with a farmhouse sink, shaker cabinets, blue cabinets, quartzite countertops, multicolored backsplash, marble backsplash and blue walls
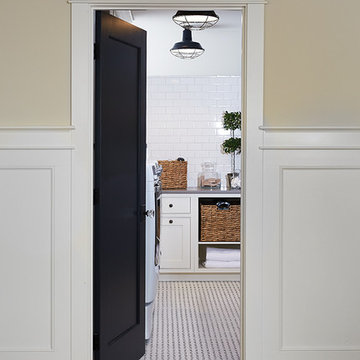
The best of the past and present meet in this distinguished design. Custom craftsmanship and distinctive detailing give this lakefront residence its vintage flavor while an open and light-filled floor plan clearly mark it as contemporary. With its interesting shingled roof lines, abundant windows with decorative brackets and welcoming porch, the exterior takes in surrounding views while the interior meets and exceeds contemporary expectations of ease and comfort. The main level features almost 3,000 square feet of open living, from the charming entry with multiple window seats and built-in benches to the central 15 by 22-foot kitchen, 22 by 18-foot living room with fireplace and adjacent dining and a relaxing, almost 300-square-foot screened-in porch. Nearby is a private sitting room and a 14 by 15-foot master bedroom with built-ins and a spa-style double-sink bath with a beautiful barrel-vaulted ceiling. The main level also includes a work room and first floor laundry, while the 2,165-square-foot second level includes three bedroom suites, a loft and a separate 966-square-foot guest quarters with private living area, kitchen and bedroom. Rounding out the offerings is the 1,960-square-foot lower level, where you can rest and recuperate in the sauna after a workout in your nearby exercise room. Also featured is a 21 by 18-family room, a 14 by 17-square-foot home theater, and an 11 by 12-foot guest bedroom suite.
Photography: Ashley Avila Photography & Fulview Builder: J. Peterson Homes Interior Design: Vision Interiors by Visbeen
Porcelain Tile Laundry Room with Quartzite Countertops Ideas
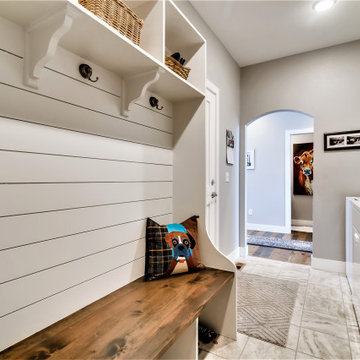
Inspiration for a mid-sized farmhouse single-wall porcelain tile, gray floor and shiplap wall utility room remodel in Denver with gray walls, shaker cabinets, white cabinets, quartzite countertops, a side-by-side washer/dryer and gray countertops
4





