Powder Room with Marble Countertops and Quartz Countertops Ideas
Refine by:
Budget
Sort by:Popular Today
181 - 200 of 10,984 photos
Item 1 of 3

Mid-sized minimalist gray tile and cement tile cement tile floor powder room photo in Orange County with flat-panel cabinets, white walls, a drop-in sink, quartz countertops and black cabinets
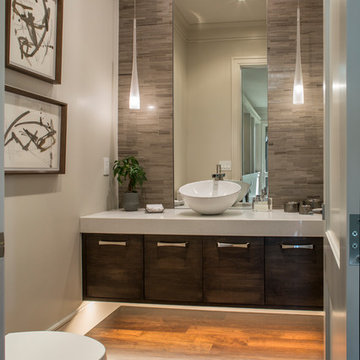
Interior Designer: Allard + Roberts Interior Design, Inc
Architect: Con Dameron, Architectural Practice
Builder: Dan Collins, Glennwood Custom Builders
Photographer: David Dietrich Photography
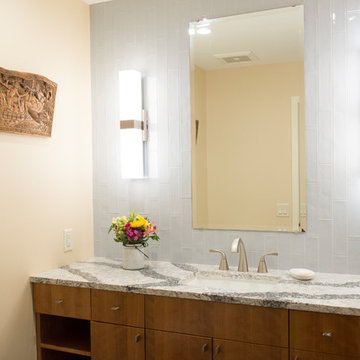
Inspiration for a mid-sized transitional gray tile and subway tile powder room remodel in New York with flat-panel cabinets, medium tone wood cabinets, an undermount sink and quartz countertops

Wall Paint Color: Benjamin Moore Paper White
Paint Trim: Benjamin Moore White Heron
Vanity Paint Color: Benjamin Moore Hail Navy
Joe Kwon Photography
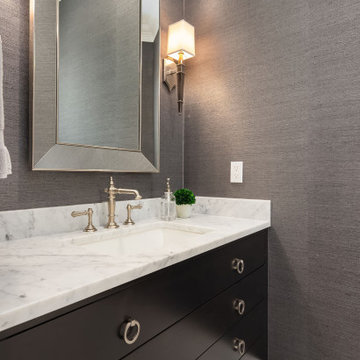
Small Powder Bathroom with grasscloth wallcovering, marble mosaic flooring, carrara slab vanity counter and custom vanity in dark ebony stained finish. Kohler sink and faucet and Hudson Valley sconces.

Powder room - small marble floor and blue floor powder room idea in Salt Lake City with recessed-panel cabinets, light wood cabinets, a two-piece toilet, an undermount sink, marble countertops, white countertops and a built-in vanity

Powder room - coastal travertine floor powder room idea in Other with light wood cabinets, an undermount sink, marble countertops, white countertops, furniture-like cabinets and multicolored walls

Selavie Photography
Transitional marble floor and gray floor powder room photo in Other with shaker cabinets, green cabinets, a one-piece toilet, an undermount sink, marble countertops, white countertops and multicolored walls
Transitional marble floor and gray floor powder room photo in Other with shaker cabinets, green cabinets, a one-piece toilet, an undermount sink, marble countertops, white countertops and multicolored walls

This powder room design in Newtown makes a statement with amazing color and design features. The centerpiece of this design is the blue vanity cabinet from CWP Cabinetry, which is beautifully offset by satin brass fixtures and accessories. The brass theme carries through from the Alno cabinet hardware to the Jaclo faucet, towel ring, Uttermost mirror frame, and even the soap dispenser. These bold features are beautifully complemented by a rectangular sink, Cambria quartz countertop, and Gazzini herringbone floor tile.
Linda McManus

Example of a mid-sized transitional ceramic tile ceramic tile powder room design in Sacramento with furniture-like cabinets, gray cabinets, gray walls, an undermount sink and marble countertops
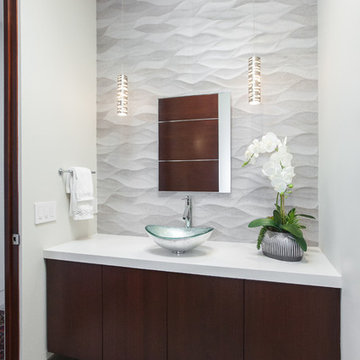
This modern half bath packs a lot of punch! The tile on the wall is 3-dimensional, adding loads of interest. Glass sink sits stop the quarts countertop. Flat paneled cabinets float above the wood-grained tile. Modern pendant lights finish off the space beautifully.

An original 1930’s English Tudor with only 2 bedrooms and 1 bath spanning about 1730 sq.ft. was purchased by a family with 2 amazing young kids, we saw the potential of this property to become a wonderful nest for the family to grow.
The plan was to reach a 2550 sq. ft. home with 4 bedroom and 4 baths spanning over 2 stories.
With continuation of the exiting architectural style of the existing home.
A large 1000sq. ft. addition was constructed at the back portion of the house to include the expended master bedroom and a second-floor guest suite with a large observation balcony overlooking the mountains of Angeles Forest.
An L shape staircase leading to the upstairs creates a moment of modern art with an all white walls and ceilings of this vaulted space act as a picture frame for a tall window facing the northern mountains almost as a live landscape painting that changes throughout the different times of day.
Tall high sloped roof created an amazing, vaulted space in the guest suite with 4 uniquely designed windows extruding out with separate gable roof above.
The downstairs bedroom boasts 9’ ceilings, extremely tall windows to enjoy the greenery of the backyard, vertical wood paneling on the walls add a warmth that is not seen very often in today’s new build.
The master bathroom has a showcase 42sq. walk-in shower with its own private south facing window to illuminate the space with natural morning light. A larger format wood siding was using for the vanity backsplash wall and a private water closet for privacy.
In the interior reconfiguration and remodel portion of the project the area serving as a family room was transformed to an additional bedroom with a private bath, a laundry room and hallway.
The old bathroom was divided with a wall and a pocket door into a powder room the leads to a tub room.
The biggest change was the kitchen area, as befitting to the 1930’s the dining room, kitchen, utility room and laundry room were all compartmentalized and enclosed.
We eliminated all these partitions and walls to create a large open kitchen area that is completely open to the vaulted dining room. This way the natural light the washes the kitchen in the morning and the rays of sun that hit the dining room in the afternoon can be shared by the two areas.
The opening to the living room remained only at 8’ to keep a division of space.
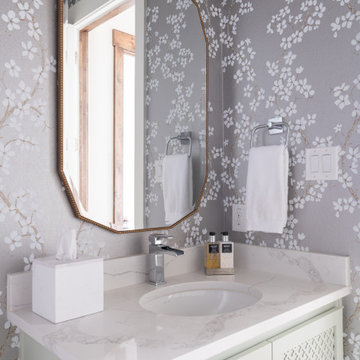
Mid-sized transitional powder room photo in Dallas with furniture-like cabinets, white cabinets, multicolored walls, an undermount sink, marble countertops and white countertops
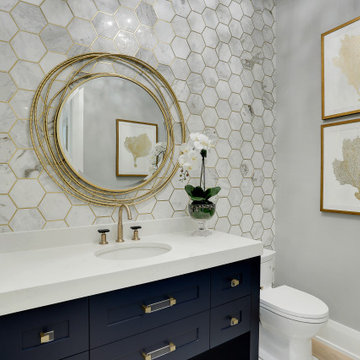
powder room with Carrara marble and brass
Example of a large transitional gray tile powder room design in Miami with blue cabinets, quartz countertops and a freestanding vanity
Example of a large transitional gray tile powder room design in Miami with blue cabinets, quartz countertops and a freestanding vanity
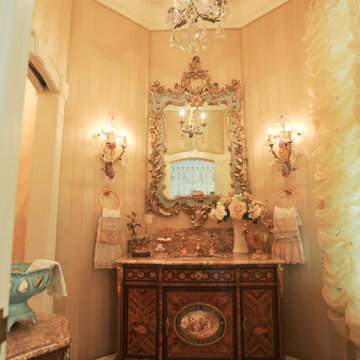
Powder room - traditional medium tone wood floor and brown floor powder room idea in New York with furniture-like cabinets, brown cabinets, beige walls, marble countertops and beige countertops

Large scale floral pattern grasscloth, lacquered teal vanity, and brass accents in the plumbing fixtures, mirror, and lighting - make this powder bath the jewel box of the residence.
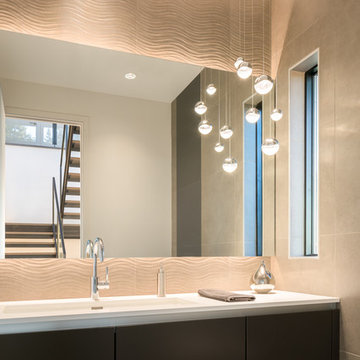
Andrew Pogue Photography
Example of a mid-sized trendy dark wood floor powder room design in Seattle with flat-panel cabinets, dark wood cabinets, quartz countertops, beige walls, a trough sink and white countertops
Example of a mid-sized trendy dark wood floor powder room design in Seattle with flat-panel cabinets, dark wood cabinets, quartz countertops, beige walls, a trough sink and white countertops

Our clients purchased a new house, but wanted to add their own personal style and touches to make it really feel like home. We added a few updated to the exterior, plus paneling in the entryway and formal sitting room, customized the master closet, and cosmetic updates to the kitchen, formal dining room, great room, formal sitting room, laundry room, children’s spaces, nursery, and master suite. All new furniture, accessories, and home-staging was done by InHance. Window treatments, wall paper, and paint was updated, plus we re-did the tile in the downstairs powder room to glam it up. The children’s bedrooms and playroom have custom furnishings and décor pieces that make the rooms feel super sweet and personal. All the details in the furnishing and décor really brought this home together and our clients couldn’t be happier!
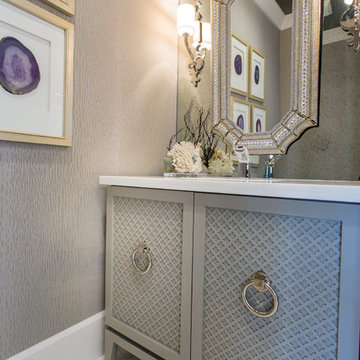
The vanity doors, kitchen backsplash and keeping room floor covering, master sheers are all derivatives of a quatrefoil.
A Bonisolli Photography
Example of a small transitional travertine floor powder room design in Miami with beaded inset cabinets, white cabinets and marble countertops
Example of a small transitional travertine floor powder room design in Miami with beaded inset cabinets, white cabinets and marble countertops
Powder Room with Marble Countertops and Quartz Countertops Ideas
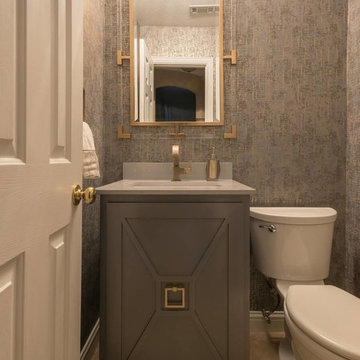
Michael Hunter
Inspiration for a small modern porcelain tile and gray floor powder room remodel in Dallas with recessed-panel cabinets, gray cabinets, a one-piece toilet, an undermount sink, marble countertops and multicolored walls
Inspiration for a small modern porcelain tile and gray floor powder room remodel in Dallas with recessed-panel cabinets, gray cabinets, a one-piece toilet, an undermount sink, marble countertops and multicolored walls
10





