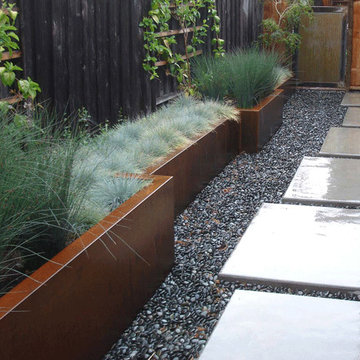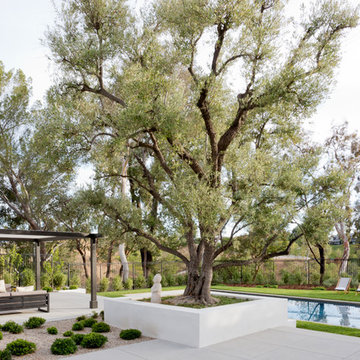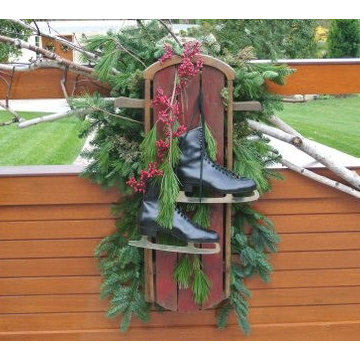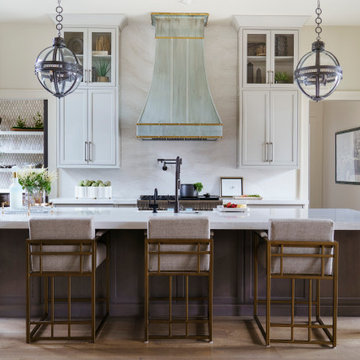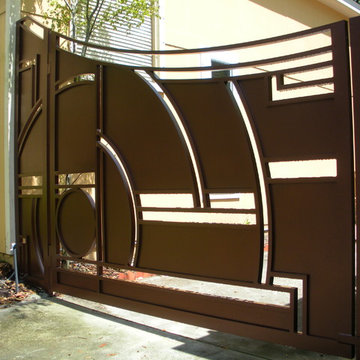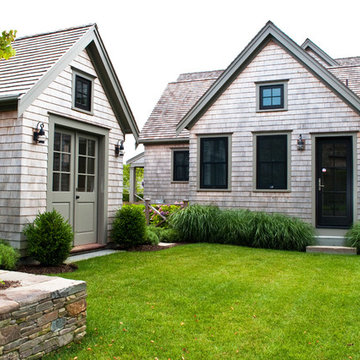Search results for "Acceleration" in Home Design Ideas
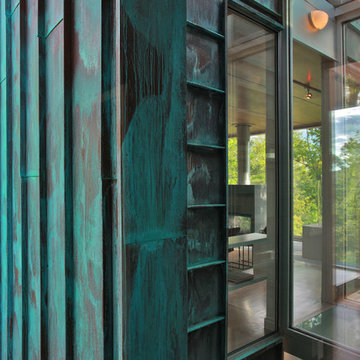
photos by Ken Wyner
Inspiration for a modern exterior home remodel in DC Metro
Inspiration for a modern exterior home remodel in DC Metro
Find the right local pro for your project
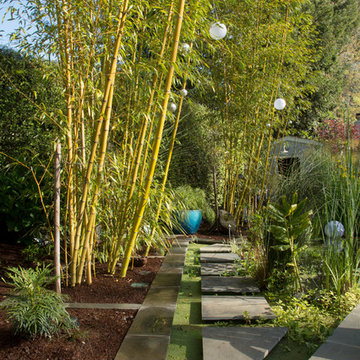
Design: Eric Blanz of Blanzscape LLC
Photo: Margot Hartford © 2015 Houzz
Inspiration for a tropical landscaping in San Francisco.
Inspiration for a tropical landscaping in San Francisco.
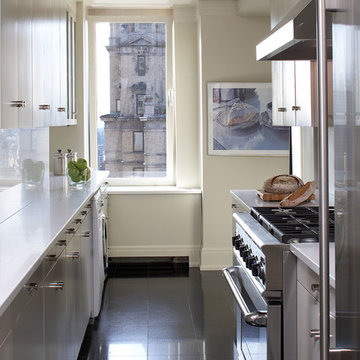
© Wing Wong
This two bedroom apartment on New York's Upper West Side underwent a gut renovation to allow continuous sight lines and views in three directions: east to Central Park, north to the George Washington Bridge, and east to the Hudson River. The master bedroom was reconfigured to create an adjacent study with two exposures. Mondrian-inspired pocket doors allow light to penetrate the apartment while also providing a private study. The project was completed in an accelerated time frame and within a strict budget.
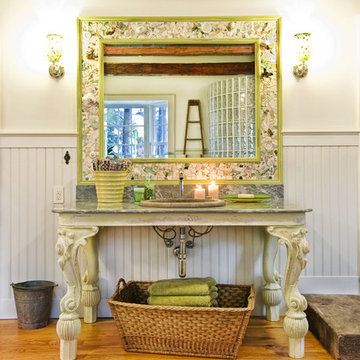
This project received the award for the 2010 CT Homebuilder's Association Best Bathroom Renovation. It features a 5500 pound solid boulder bathtub, radius glass block shower with two walls covered in book matched full slabs of marble, and reclaimed wide board rustic white oak floors installed over hydronic radiant heat in the concrete floor slab. This bathroom also incorporates a great deal of salvage and reclaimed materials including the 1800's piano legs which were used to create the vanity, an antique cherry corner cabinet was built into the wainscot paneling, chestnut barn timbers were added for effect and also serve as a channel to deliver water supply to the shower via a rain shower head and to the tub via a Kohler laminar flow tub filler. The entire addition was built with 2x8 wall framing and has been filled with full cavity open cell spray foam. The frost walls and floor slab were insulated with 2" R-10 EPS to provide a complete thermal break from the exterior climate. Radiant heat was poured into the floor slab and wraps the lower 3rd of the tub which is below the floor in order to keep the thermal mass hot. Marvin Ultimate double hung windows were used throughout. Another unusual detail is the Corten ceiling panels that were applied to the vaulted ceiling. Each Corten corrugated steel panel was propped up in a field and sprayed with a 50/50 solution of vinegar and hydrogen peroxide for approx. 4 weeks to accelerate the rust process until the desired effect was achieved. Then panels were then cleaned and coated with 4 coats of matte finish polyurethane to seal the finished product. The results are stunning and look incredible next to a hand made metal and blown glass chandelier.

Photography by Eduard Hueber / archphoto
North and south exposures in this 3000 square foot loft in Tribeca allowed us to line the south facing wall with two guest bedrooms and a 900 sf master suite. The trapezoid shaped plan creates an exaggerated perspective as one looks through the main living space space to the kitchen. The ceilings and columns are stripped to bring the industrial space back to its most elemental state. The blackened steel canopy and blackened steel doors were designed to complement the raw wood and wrought iron columns of the stripped space. Salvaged materials such as reclaimed barn wood for the counters and reclaimed marble slabs in the master bathroom were used to enhance the industrial feel of the space.
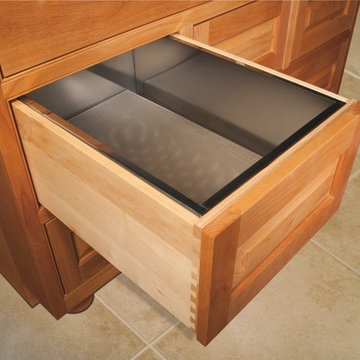
Photo by Morehead Marketing, Inc.
Example of a classic kitchen design in Cleveland
Example of a classic kitchen design in Cleveland
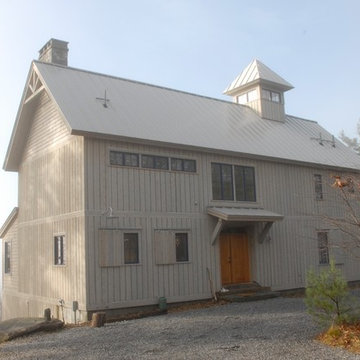
Exterior view in early morning light. Photo by Elizabeth Knortz.
Example of a large classic beige two-story wood exterior home design in Portland Maine with a metal roof
Example of a large classic beige two-story wood exterior home design in Portland Maine with a metal roof
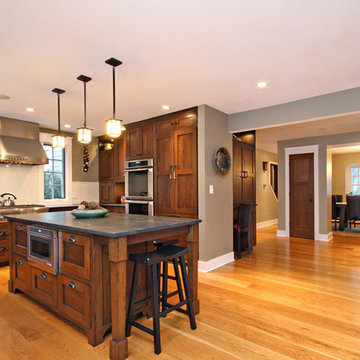
Wide plank White Oak solid 3/4" wood flooring mill direct from Hull Forest Products. Plank widths are a mix of 7 - 9 inches. Made in the USA. Available mill-direct, unfinished or prefinished. www.hullforest.com. 1-800-928-9602.
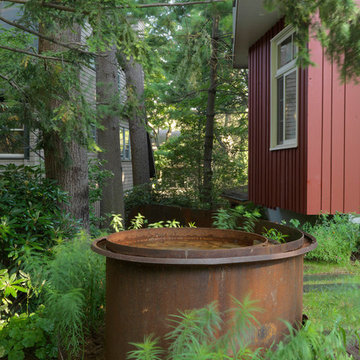
The cylindrical steel water bubbler forms the beginning of the water journey that travels from the upper landscape to the lower level around the back of the house.
Landscape Contractor: Robert Hanss, Inc.
Steel Fabrication: Wovensteel and Richard Duca
Water Systems: Pond Creations by Sean
Photo by Susan Teare.
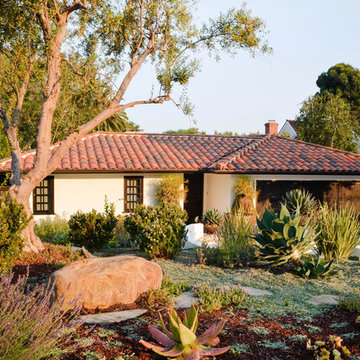
If a home is located in a Fire Hazard Severity Zone in Southern California, and remodeling or installing more than 3,000 square feet of new landscaping, it is likely that the plants will need to be compliant with fuel modification standards to ensure that each individual plant does not put off too much gas which in turn could spread fire at an accelerated rate.
MC Design partnered with Seed Group LA to devise a fuel modification plan that was aesthetically pleasing, and then worked with L.M. Landscape, Inc. to install the garden.
Showing Results for "Acceleration"
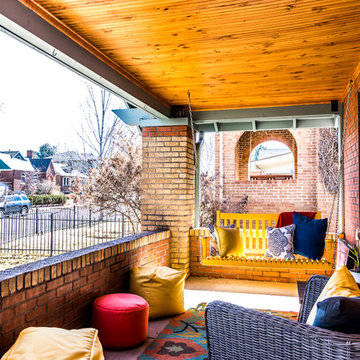
Patio with bright accents, yellow porch swing and yellow front door. Mid century modern furniture. Poufs and a bright outdoor rug.
Small arts and crafts concrete front porch idea in Denver with a roof extension
Small arts and crafts concrete front porch idea in Denver with a roof extension
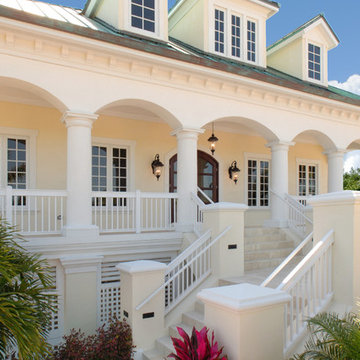
Front elevation of custom home in Key West, Florida, USA.
Large tropical yellow two-story stucco house exterior idea in Miami with a metal roof
Large tropical yellow two-story stucco house exterior idea in Miami with a metal roof
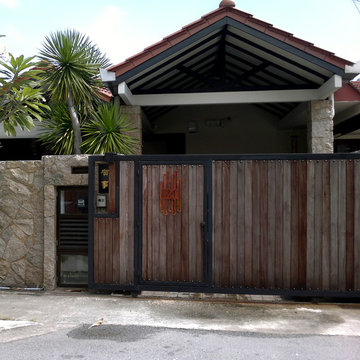
Asian Garden, Rustic Bamboo Address Sign in Rusted Steel
Bamboo pattern with hand-drawn style numbers in 16 ga rusted steel.
Each sign is rusted with our recipe of special ingredients and sealed. Since we are accelerating what naturally happens to weather exposed steel, the initial rusting done in our shop is delicate and a clear sealer is applied to protect it. Flaking can occur exposing the raw steel beneath—once the sign is installed outside the steel will continue to rust and the surface will continue to change over the years as the metal is exposed to the elements. No two pieces rust alike--every one is unique.
Approximately 11" X 23".
Comes with stainless steel hardware and 1/2" standoffs.
For 1-5 digits. Type size will vary depending on quantity of numbers.
This ships in 5-7 days.
© 2013 Moda Industria | Bloomington, IN
1






