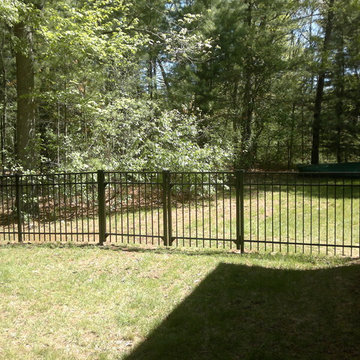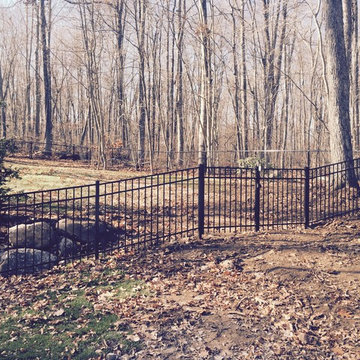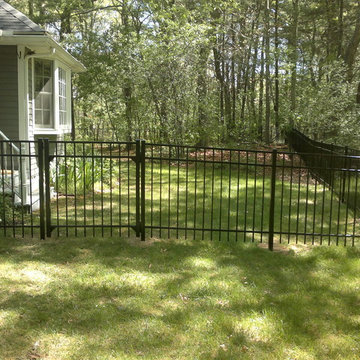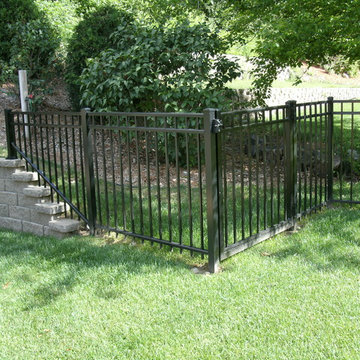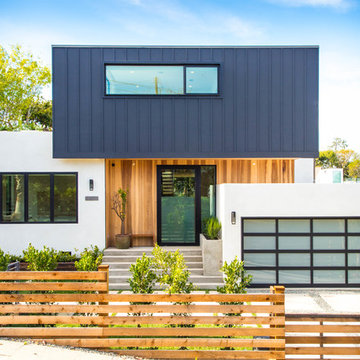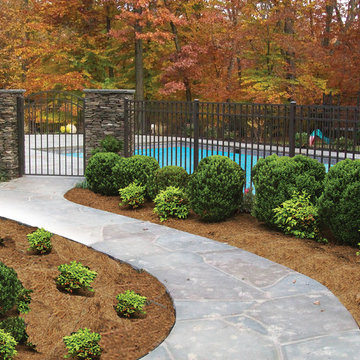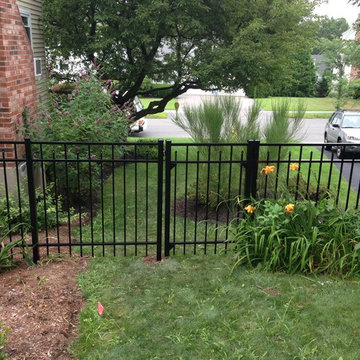Search results for "Aluminum fence" in Home Design Ideas
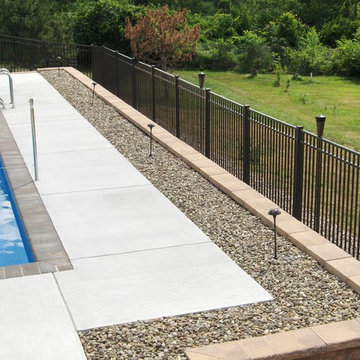
WHAT: Contemporary & Victorian Style Fence
WHERE: Around the Perimeter of Pool & Patio Area
COLOR: Black Polyester Powder Coated Finish
(Copyright 2011 - Kane Manufacturing Corporation)
Find the right local pro for your project
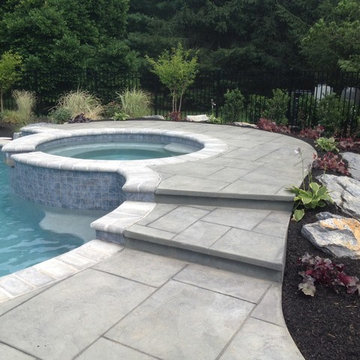
Stamped Concrete
Large elegant backyard concrete paver and custom-shaped hot tub photo in Philadelphia
Large elegant backyard concrete paver and custom-shaped hot tub photo in Philadelphia
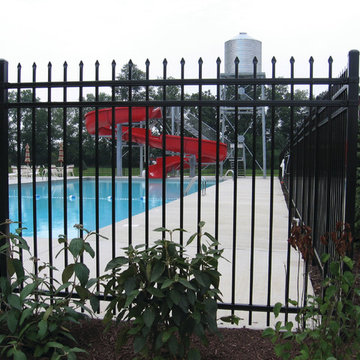
Water slide - huge traditional backyard concrete and rectangular lap water slide idea in Dallas
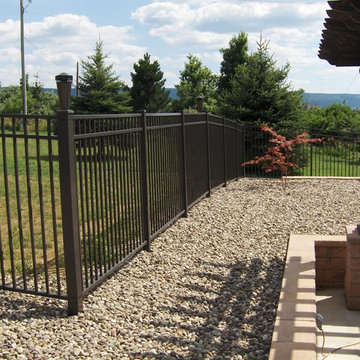
WHAT: Contemporary & Victorian Style Fence
WHERE: Around the Perimeter of Pool & Patio Area
COLOR: Black Polyester Powder Coated Finish
(Copyright 2011 - Kane Manufacturing Corporation)
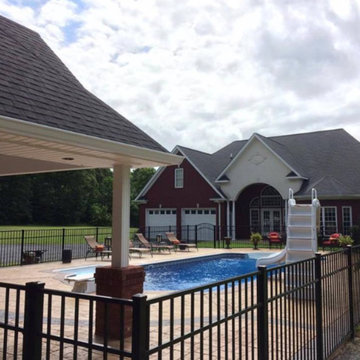
Pool house - large traditional backyard concrete and rectangular lap pool house idea in Nashville
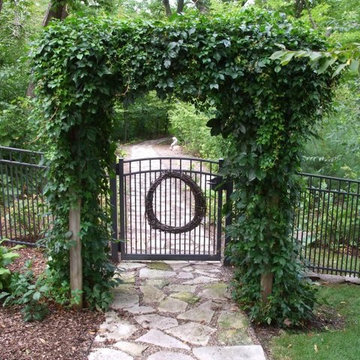
Aluminum fence and gate with awning - designed & installed by Dakota Unlimited.
Design ideas for a mid-sized rustic full sun backyard stone landscaping in Minneapolis.
Design ideas for a mid-sized rustic full sun backyard stone landscaping in Minneapolis.
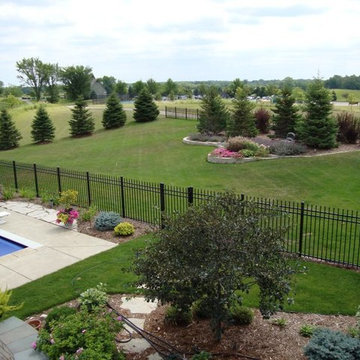
Aluminum pool fence - designed & installed by Dakota Unlimited.
Photo of a traditional full sun backyard concrete paver landscaping in Minneapolis.
Photo of a traditional full sun backyard concrete paver landscaping in Minneapolis.
Reload the page to not see this specific ad anymore
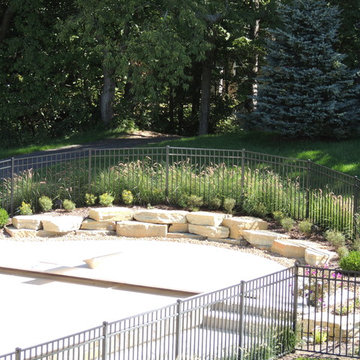
54" high black ornamental aluminum three rail pool fence
Large backyard rectangular pool photo in Grand Rapids
Large backyard rectangular pool photo in Grand Rapids
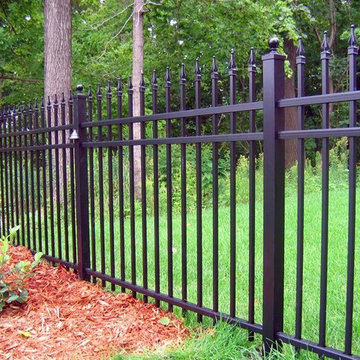
Custom aluminum fence designed & installed by Dakota Unlimited.
Photo of a traditional full sun backyard mulch landscaping in Minneapolis.
Photo of a traditional full sun backyard mulch landscaping in Minneapolis.
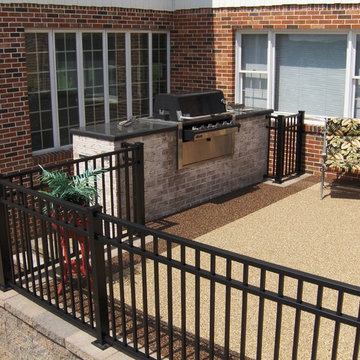
WHAT: Contemporary & Victorian Style Fence
WHERE: Around the Perimeter of Pool & Patio Area
COLOR: Black Polyester Powder Coated Finish
(Copyright 2011 - Kane Manufacturing Corporation)
Showing Results for "Aluminum Fence"

Sponsored
Over 300 locations across the U.S.
Schedule Your Free Consultation
Ferguson Bath, Kitchen & Lighting Gallery
Ferguson Bath, Kitchen & Lighting Gallery
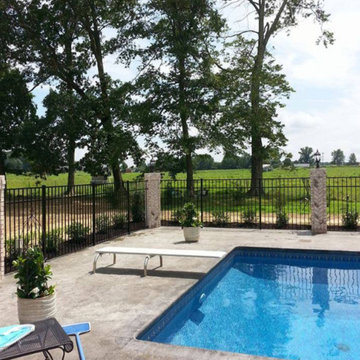
Inspiration for a large timeless backyard concrete and rectangular lap pool remodel in Nashville
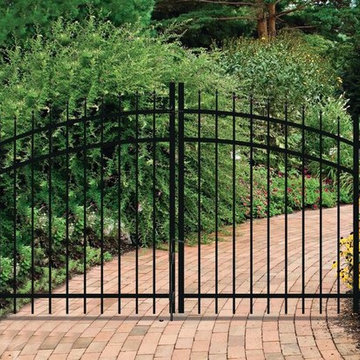
This is an example of a mid-sized traditional full sun backyard brick garden path in Dallas.
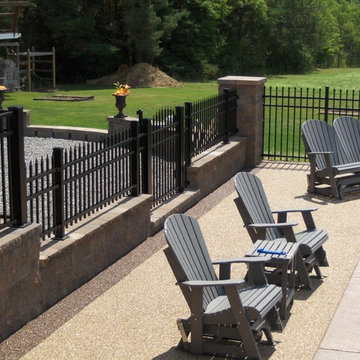
WHAT: Contemporary & Victorian Style Fence
WHERE: Around the Perimeter of Pool & Patio Area
COLOR: Black Polyester Powder Coated Finish
(Copyright 2011 - Kane Manufacturing Corporation)
1






