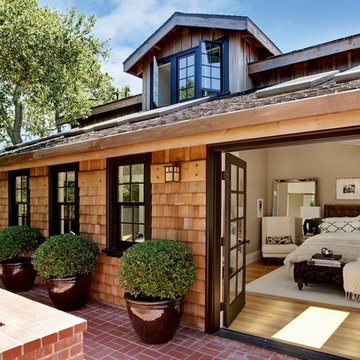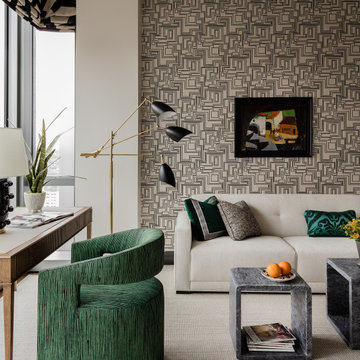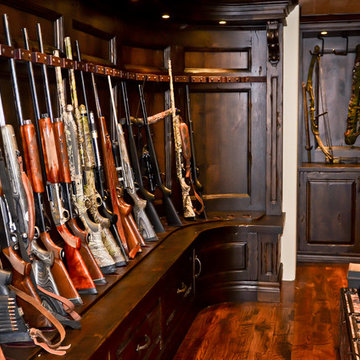Search results for "Captivate" in Home Design Ideas
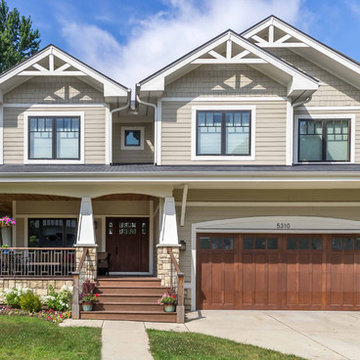
New Craftsman style home, approx 3200sf on 60' wide lot. Views from the street, highlighting front porch, large overhangs, Craftsman detailing. Photos by Robert McKendrick Photography.
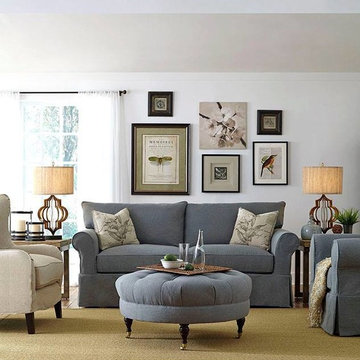
THS Creative
Inspiration for a mid-sized cottage open concept light wood floor family room library remodel in Raleigh with white walls and no fireplace
Inspiration for a mid-sized cottage open concept light wood floor family room library remodel in Raleigh with white walls and no fireplace
Find the right local pro for your project

This bathroom has a modern floating vanity mixed with some retro style fixtures. The shining star of this bathroom is the bathtub which features a stereo that plays through the water!

The vertically-laid glass mosaic backsplash adds a beautiful and modern detail that frames the stainless steel range hood to create a grand focal point from across the room. The neutral color palette keeps the space feeling crisp and light, working harmoniously with the Northwest view outside.
Patrick Barta Photography
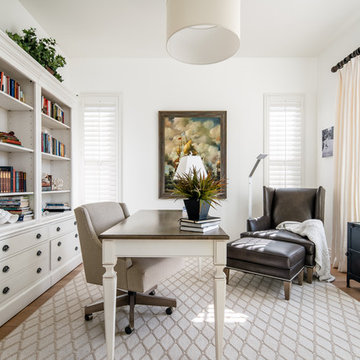
Study room - large transitional freestanding desk light wood floor and beige floor study room idea in Los Angeles with white walls
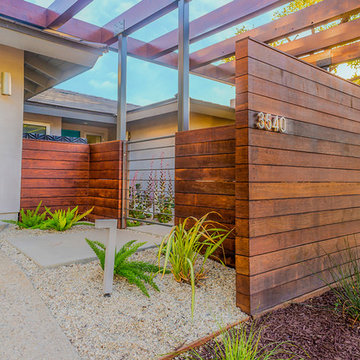
Natural elements such as mangaris wood, drought-resistant landscaping and loose gravel create a retreat-like experience. Light and airy design coupled with a custom steel gate, aluminum and glass garage door, and Hinkley lighting finish off this stunning design.
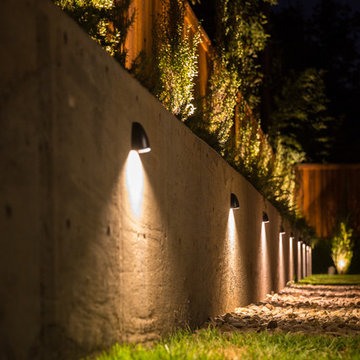
Photographer: Stephen Brazil
Inspiration for a mid-sized contemporary full sun backyard gravel landscaping in Austin.
Inspiration for a mid-sized contemporary full sun backyard gravel landscaping in Austin.
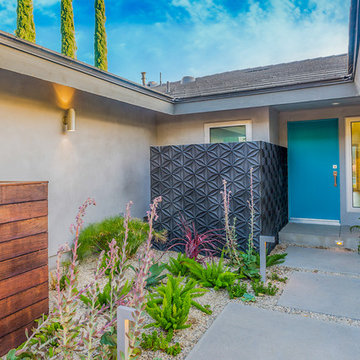
Inspired by a mid-century yet eco-friendly modern design, this entry way showcases mixed material to create a sophisticated yet playful design. Natural mangaris wood and charcoal flower tiles, Hinkley lighting, offset concrete stepping pads, and a bright teal door create an enticing and interesting aesthetic.
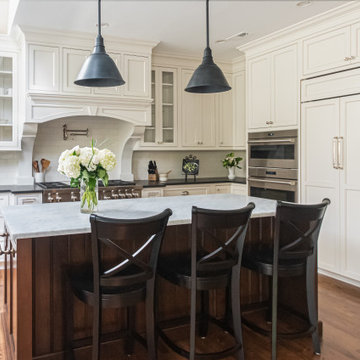
Kitchen Cabinetry by Glenbrook Cabinetry -Snowcap with Mocha Glaze
Kitchen Cabinetry Countertop by Renaissance Marble & Granite Inc. - Pietra Del Cordosa
Tile Backsplash by Quemere Designs - Ice Cream Crackle
Island by Glenbrook Cabinetry - Cherry Stained Acorn
Island Countertop by Renaissance Marble & Granite, Inc - Cararra Marble
Range - Wolf
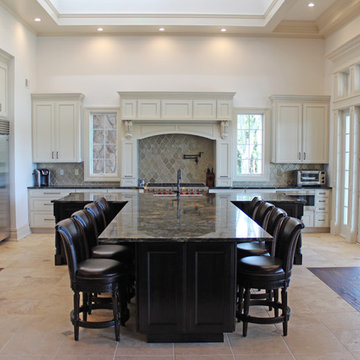
Open concept kitchen - huge traditional l-shaped ceramic tile and beige floor open concept kitchen idea in New York with a farmhouse sink, granite countertops, beige backsplash, glass tile backsplash, stainless steel appliances, an island, recessed-panel cabinets and white cabinets
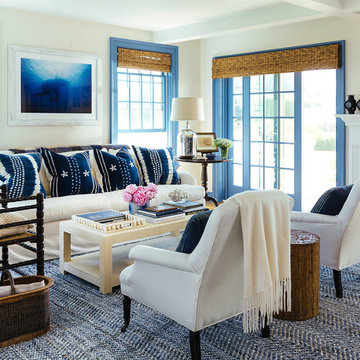
Beach style decor with art, antiques and collected treasures. Photo credit: Read McKendree.
Living room - mid-sized coastal open concept and formal light wood floor living room idea in Providence with a standard fireplace, a brick fireplace and white walls
Living room - mid-sized coastal open concept and formal light wood floor living room idea in Providence with a standard fireplace, a brick fireplace and white walls
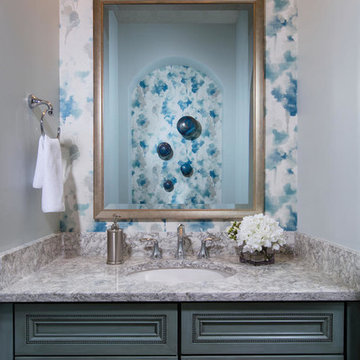
The powder room features a subdued floral patterend wallcovering with touches of metalic accents throughout.
Example of a small beach style powder room design in Miami with raised-panel cabinets, blue cabinets, granite countertops, gray countertops, multicolored walls and an undermount sink
Example of a small beach style powder room design in Miami with raised-panel cabinets, blue cabinets, granite countertops, gray countertops, multicolored walls and an undermount sink
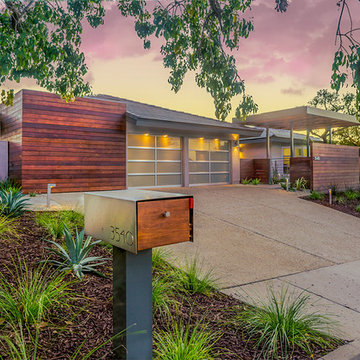
Mangaris wood coupled with aluminum and glass garage doors and windows creates an ultra-modern yet eco-chic design. The dramatic trellis adds height and the perpendicular lines give added visual interest and dimension. Drought resistant landscaping completes the overall aesthetic.
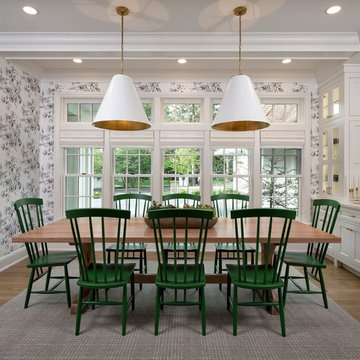
Inspiration for a transitional medium tone wood floor and brown floor dining room remodel in Minneapolis
Showing Results for "Captivate"

New Craftsman style home, approx 3200sf on 60' wide lot. Views from the street, highlighting front porch, large overhangs, Craftsman detailing. Photos by Robert McKendrick Photography.
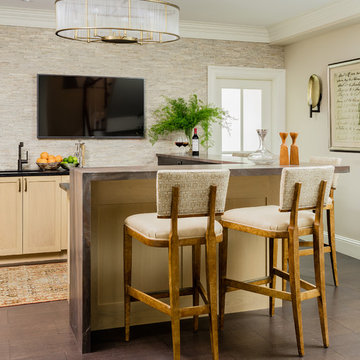
Basement Lounge, Michael J Lee Photography
Elegant bamboo floor and brown floor seated home bar photo in Boston with shaker cabinets, light wood cabinets, beige backsplash and stone tile backsplash
Elegant bamboo floor and brown floor seated home bar photo in Boston with shaker cabinets, light wood cabinets, beige backsplash and stone tile backsplash
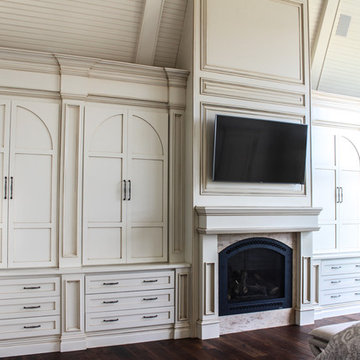
Osprey Perspectives
Huge elegant master medium tone wood floor and brown floor bedroom photo in New York with beige walls, a standard fireplace and a tile fireplace
Huge elegant master medium tone wood floor and brown floor bedroom photo in New York with beige walls, a standard fireplace and a tile fireplace
1






