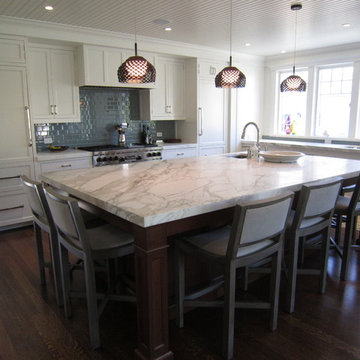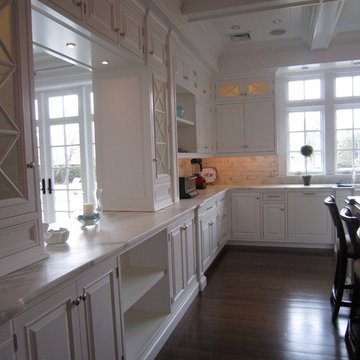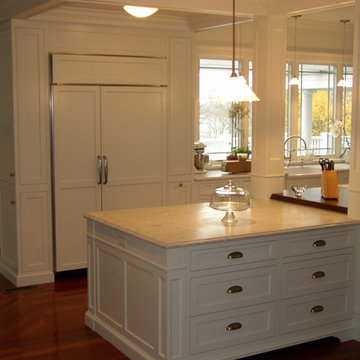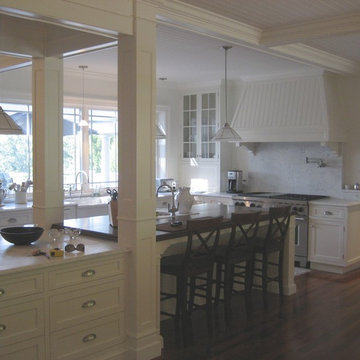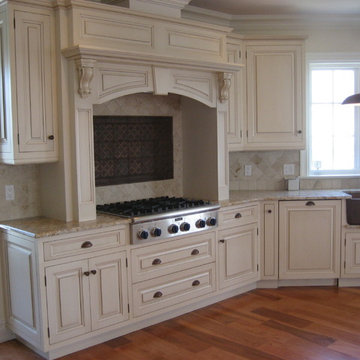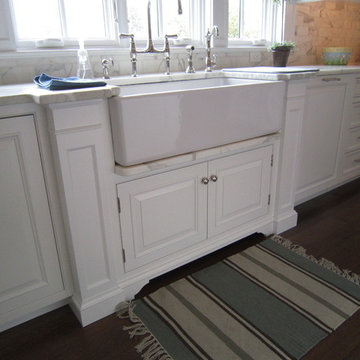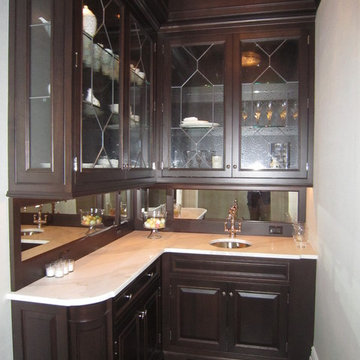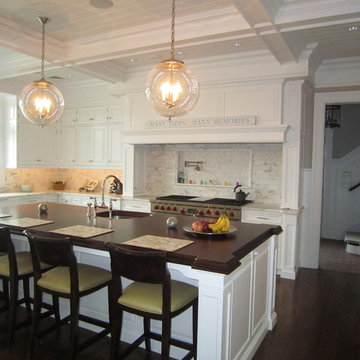Search results for "Castle woodcraft" in Home Design Ideas

Adjacent to the spectacular soaking tub is the custom-designed glass shower enclosure, framed by smoke-colored wall and floor tile. Oak flooring and cabinetry blend easily with the teak ceiling soffit details. Architecture and interior design by Pierre Hoppenot, Studio PHH Architects.

Adjacent to the spectacular soaking tub is the custom-designed glass shower enclosure, framed by smoke-colored wall and floor tile. Oak flooring and cabinetry blend easily with the teak ceiling soffit details. Architecture and interior design by Pierre Hoppenot, Studio PHH Architects.
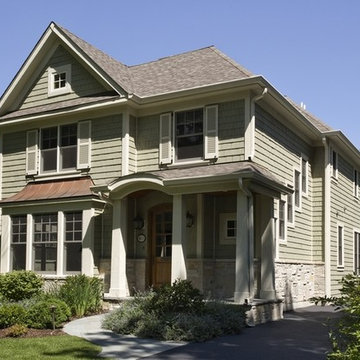
http://www.pickellbuilders.com. Photography by Linda Oyama Bryan.
Stone and Cedar Shake Traditional Style Home with Covered Front Porch and Copper Roof Box Bay Window. Bluestone front walk. Shutters and shutter dogs. Stone water table. Arch top front door. Square columns.
Find the right local pro for your project

The master bath features floating, custom-designed oak vanities, vessel sinks and a free-standing soaking tub, which is matte white inside with a bold black gloss exterior. Architecture and interior design by Pierre Hoppenot, Studio PHH Architects.
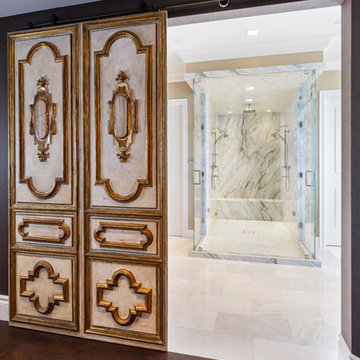
While traveling in Europe, our client fell in love with these 17th Century Castle doors. Artistry Masters of Woodcraft worked their magic, joining them together to be one solid door, and installed them on a track to create this sliding barn door.
The result? A royal welcome.
Photo by Sargent Photography
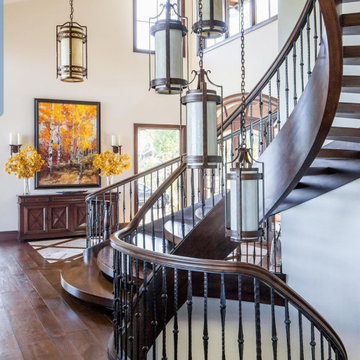
These majestic free-standing circular stairs are a feast for the eyes! We not only installed the stairs in this Park City home but also did all the straight and radius beam work. The stringers, curbing, and beams were coordinated and all done in a clear Alder, conveying symmetry and harmony in the design. The thick Walnut block treads and open rise are perfectly complemented by the hammered steel railings. This particular baluster design was inspired by the ironwork found in many old world European castles and estates and conveys a sense of timelessness and refinement. Everything came together perfectly, and goes to show that traditional staircase designs can still be classy, ageless, and elegant.
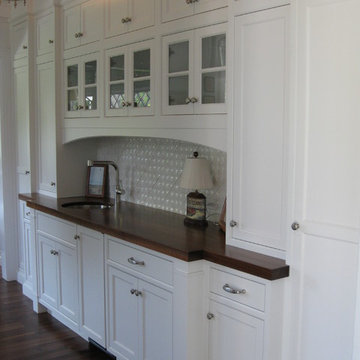
Architectural Designs Monmouth and Ocean County New Jersey , Interior Designers Monmouth County , Interior Designers Ocean County
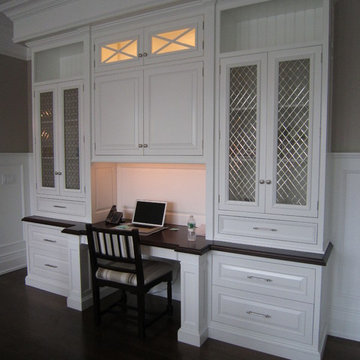
CastleWoodcraft.com
Architectural Designs Monmouth and Ocean County New Jersey
Inspiration for a transitional home design remodel in New York
Inspiration for a transitional home design remodel in New York
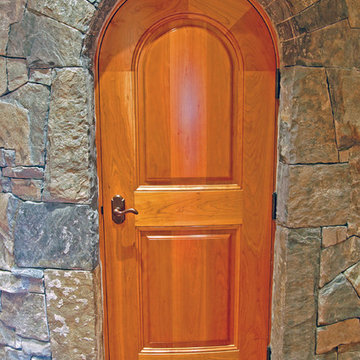
Curved arched cherry wood door, just like in a castle!
Inspiration for a timeless entryway remodel in Calgary
Inspiration for a timeless entryway remodel in Calgary
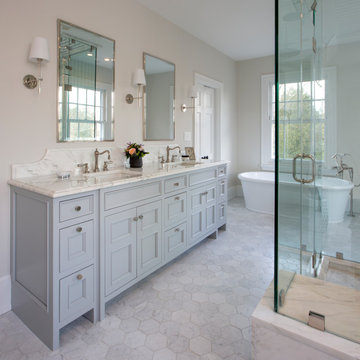
Bathroom - mid-sized traditional master marble floor, gray floor and double-sink bathroom idea in Philadelphia with shaker cabinets, gray cabinets, a two-piece toilet, white walls, an undermount sink, marble countertops, a hinged shower door, multicolored countertops and a built-in vanity
Showing Results for "Castle Woodcraft"
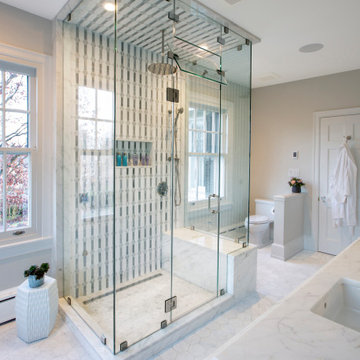
Example of a mid-sized classic master black and white tile and mosaic tile marble floor, multicolored floor and double-sink bathroom design in Philadelphia with shaker cabinets, blue cabinets, a two-piece toilet, white walls, an undermount sink, marble countertops, a hinged shower door, multicolored countertops and a built-in vanity
1






