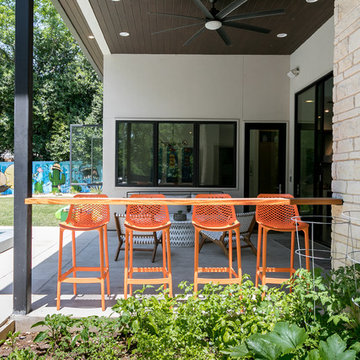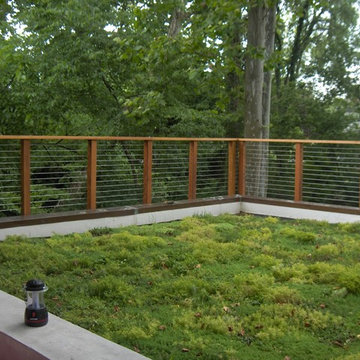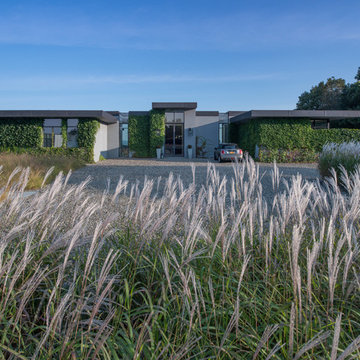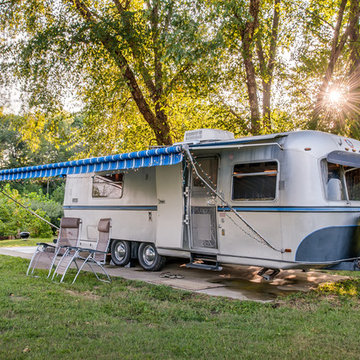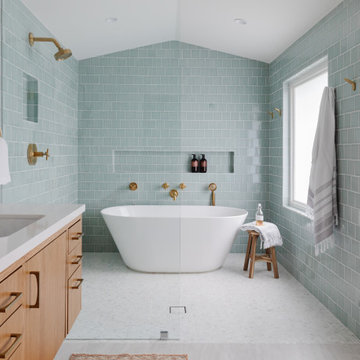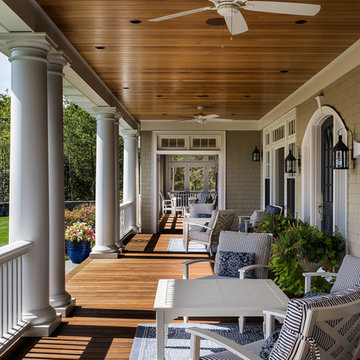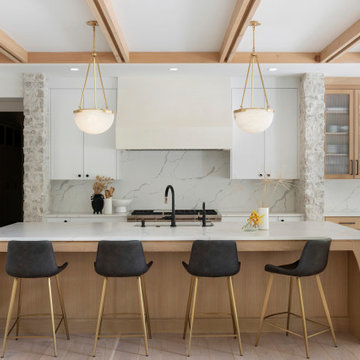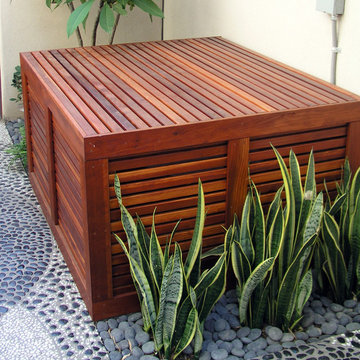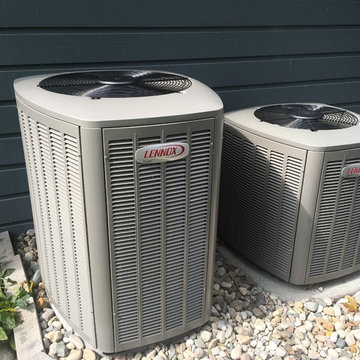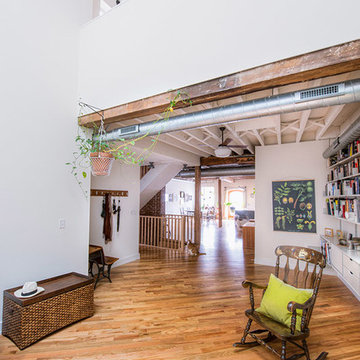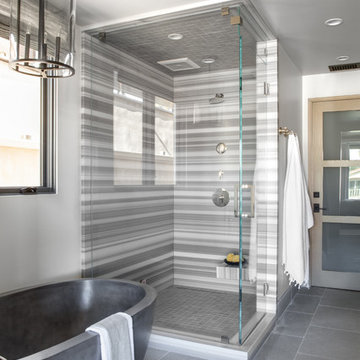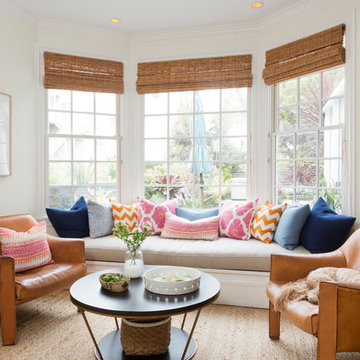Search results for "Condition" in Home Design Ideas
Find the right local pro for your project
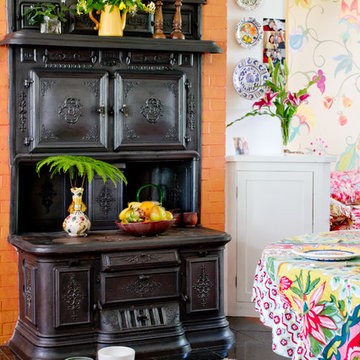
Photo: Rikki Snyder © 2013 Houzz
Ornate eat-in kitchen photo in Boston with shaker cabinets and white cabinets
Ornate eat-in kitchen photo in Boston with shaker cabinets and white cabinets
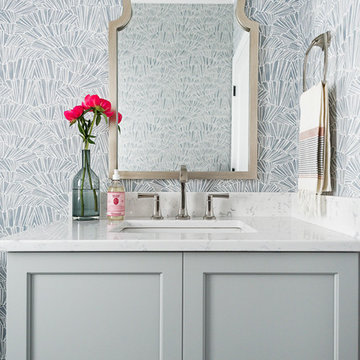
Picture Perfect House
Inspiration for a country 3/4 bathroom remodel in Chicago with recessed-panel cabinets, gray cabinets, an undermount sink and white countertops
Inspiration for a country 3/4 bathroom remodel in Chicago with recessed-panel cabinets, gray cabinets, an undermount sink and white countertops
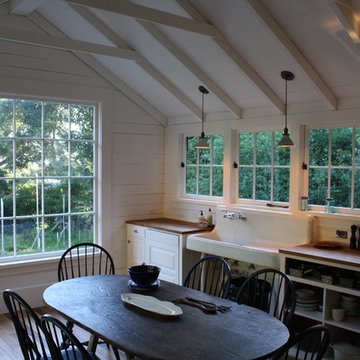
Inverness, Point Reyes, Olema, Mankas, Residential, residential remodel, residences, traditional homes, traditional residences, vernacular, vernacular homes, kitchens, bathrooms, remodels, tear down, renovation, restoration, Shingle style, shingle, first bay traditional, craftsman, craftsmen, bungalow, industrial, English, tudor, English tudor, cottage, farm, barn, Spanish, ski cabin, cabin, modern living

Jonathan Pearlman Elevation Architects
Inspiration for a traditional privacy side yard landscaping in San Francisco.
Inspiration for a traditional privacy side yard landscaping in San Francisco.
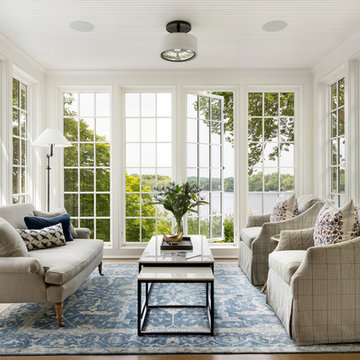
Beach style light wood floor sunroom photo in Minneapolis with no fireplace and a standard ceiling

Large and modern master bathroom primary bathroom. Grey and white marble paired with warm wood flooring and door. Expansive curbless shower and freestanding tub sit on raised platform with LED light strip. Modern glass pendants and small black side table add depth to the white grey and wood bathroom. Large skylights act as modern coffered ceiling flooding the room with natural light.
Showing Results for "Condition"
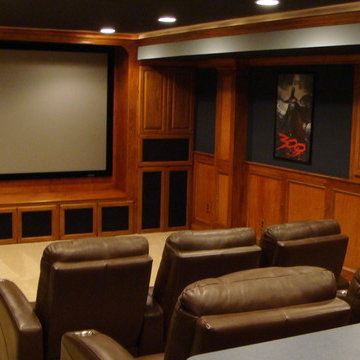
Sponsored
Delaware, OH
Buckeye Basements, Inc.
Central Ohio's Basement Finishing ExpertsBest Of Houzz '13-'21
1






