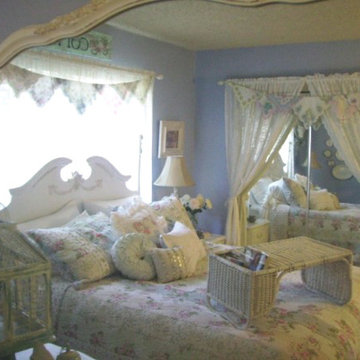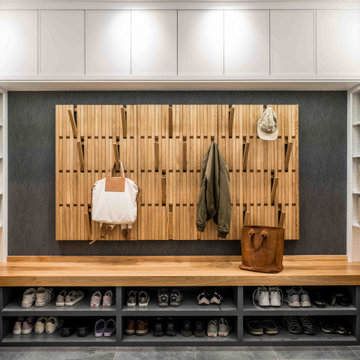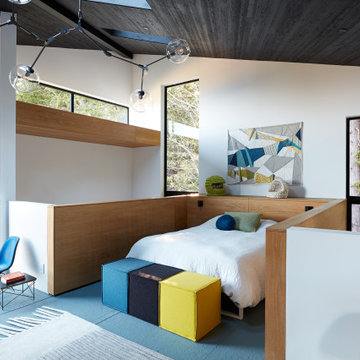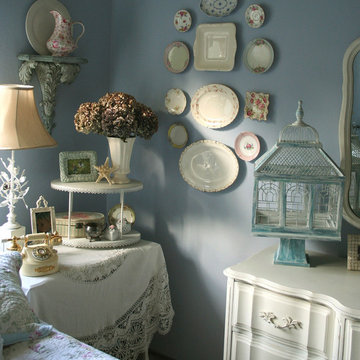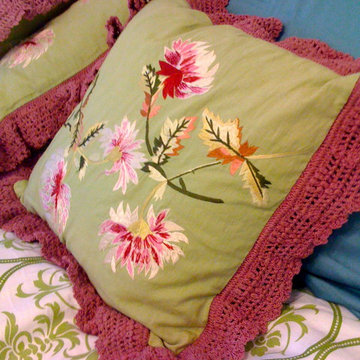Search results for "Crochet" in Home Design Ideas
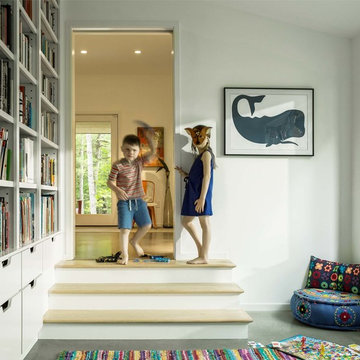
Jim Westphalen
Inspiration for a mid-sized contemporary gender-neutral concrete floor and gray floor kids' room remodel in Burlington with white walls
Inspiration for a mid-sized contemporary gender-neutral concrete floor and gray floor kids' room remodel in Burlington with white walls
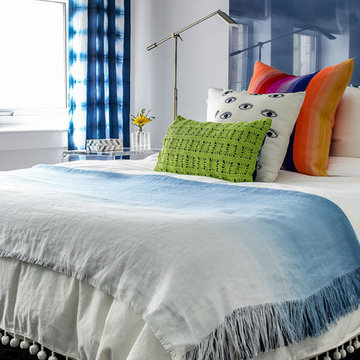
The clever custom backboard in the guest bedroom is lucite backed with an ocean photo.
Inspiration for a small contemporary guest bedroom remodel in New York with white walls and no fireplace
Inspiration for a small contemporary guest bedroom remodel in New York with white walls and no fireplace
Find the right local pro for your project
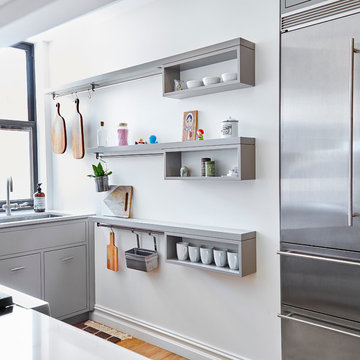
Alyssa Kirsten
Mid-sized trendy u-shaped medium tone wood floor eat-in kitchen photo in New York with an undermount sink, flat-panel cabinets, gray cabinets, quartz countertops, white backsplash, stone tile backsplash, stainless steel appliances and no island
Mid-sized trendy u-shaped medium tone wood floor eat-in kitchen photo in New York with an undermount sink, flat-panel cabinets, gray cabinets, quartz countertops, white backsplash, stone tile backsplash, stainless steel appliances and no island
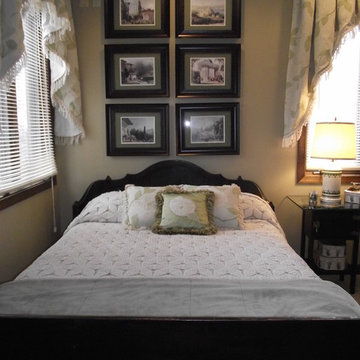
Gantt;'s Decorating This guest room was also decorated in neutral colors in case the house is put up for sale. The design was built around an antique crocheted, fringed bed cover and the antique bed. Six prints I brought back from Turkey were arranged above the low head board to make the bed take on the appropriate importance in the room. A glass top was made to expand the surface of the little smoking stand used as a bedside table.
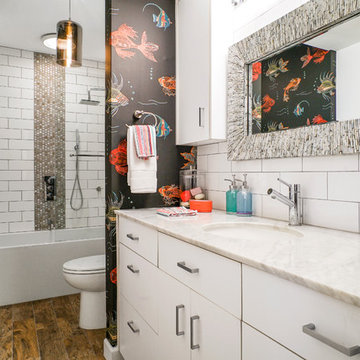
White full bath with black accents in coastal pattern
Bathroom - contemporary white tile and ceramic tile dark wood floor and brown floor bathroom idea in Jacksonville with flat-panel cabinets, white cabinets, multicolored walls, an undermount sink and white countertops
Bathroom - contemporary white tile and ceramic tile dark wood floor and brown floor bathroom idea in Jacksonville with flat-panel cabinets, white cabinets, multicolored walls, an undermount sink and white countertops
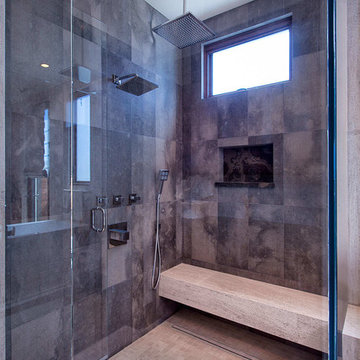
This Master Bathroom was based in a neutral Moca Cream limestone on the floor and is carried through as smaller
2”x 2” tiles in the shower floor. The shower walls of Jacana Crochet limestone contrasts in color while complimenting in texture the mirror wall material of the sink area. The Sheer Blaze high relief limestone embellishes a vanity of African Mahogany and polished Magic Brown marble counters. This provided movement and texture to the space, which is accented with side linear columns of Lycian white limestone tiles.
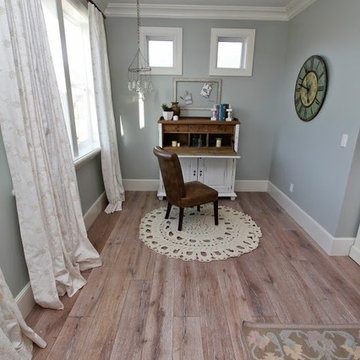
Grandma's room is vintage chic. Antique brass bed with antique style bedding and throw pillows. There is a nook with a writing desk along with crocheted rugs make this a place anyone would want to stay. Big windows make the room bright.
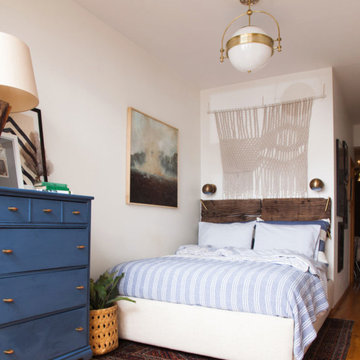
Special LONNY MAGAZINE special guest design
Example of a mid-sized cottage chic guest medium tone wood floor bedroom design in New York with white walls and no fireplace
Example of a mid-sized cottage chic guest medium tone wood floor bedroom design in New York with white walls and no fireplace
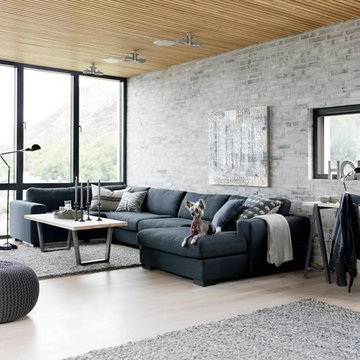
Living room - large industrial open concept light wood floor living room idea in Houston with gray walls and no fireplace
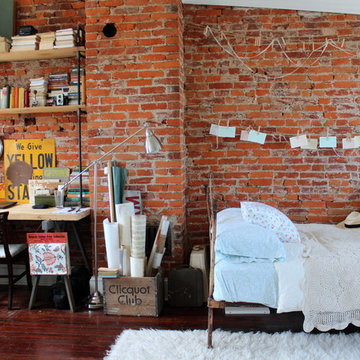
Photo: Sara Bates © 2013 Houzz
Example of an urban dark wood floor bedroom design in Philadelphia
Example of an urban dark wood floor bedroom design in Philadelphia
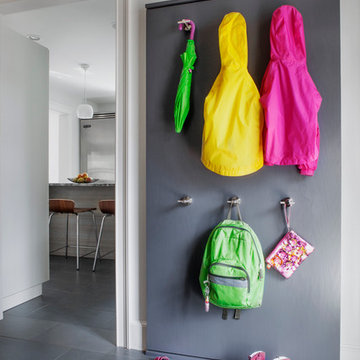
Photography: Sean Litchfield
Example of a trendy slate floor mudroom design in Boston
Example of a trendy slate floor mudroom design in Boston
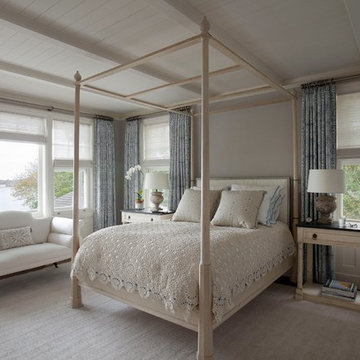
Inspiration for a large coastal master carpeted and white floor bedroom remodel in New York with gray walls and no fireplace
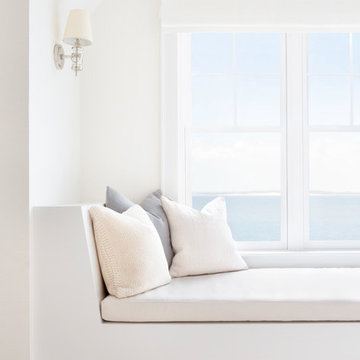
Architectural advisement, Interior Design, Custom Furniture Design & Art Curation by Chango & Co.
Photography by Sarah Elliott
See the feature in Domino Magazine
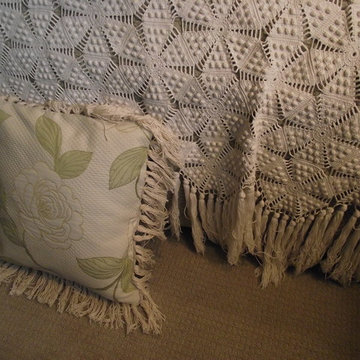
Gantt;'s Decorating Throw pillow shows how the trimmed bullion creates a fringe resembling the fringe on the antique crocheted bed cover.
Bedroom - small traditional guest carpeted bedroom idea in Philadelphia with beige walls
Bedroom - small traditional guest carpeted bedroom idea in Philadelphia with beige walls
Showing Results for "Crochet"
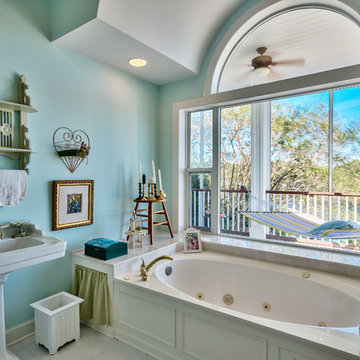
Tim Kramer
Drop-in bathtub - eclectic drop-in bathtub idea in Miami with a pedestal sink and blue walls
Drop-in bathtub - eclectic drop-in bathtub idea in Miami with a pedestal sink and blue walls
1






