Search results for "Dekton countertops" in Home Design Ideas

In this luxurious Serrano home, a mixture of matte glass and glossy laminate cabinetry plays off the industrial metal frames suspended from the dramatically tall ceilings. Custom frameless glass encloses a wine room, complete with flooring made from wine barrels. Continuing the theme, the back kitchen expands the function of the kitchen including a wine station by Dacor.
In the powder bathroom, the lipstick red cabinet floats within this rustic Hollywood glam inspired space. Wood floor material was designed to go up the wall for an emphasis on height.
The upstairs bar/lounge is the perfect spot to hang out and watch the game. Or take a look out on the Serrano golf course. A custom steel raised bar is finished with Dekton trillium countertops for durability and industrial flair. The same lipstick red from the bathroom is brought into the bar space adding a dynamic spice to the space, and tying the two spaces together.
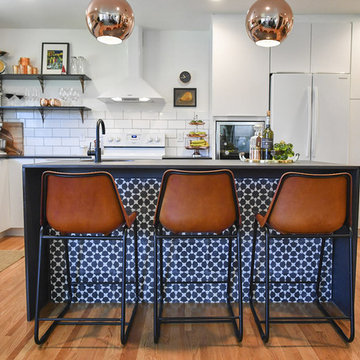
Glen Stubbe, Star Tribune
Inspiration for a mid-sized contemporary l-shaped light wood floor eat-in kitchen remodel in Minneapolis with an undermount sink, flat-panel cabinets, quartz countertops, white backsplash, ceramic backsplash, white appliances and an island
Inspiration for a mid-sized contemporary l-shaped light wood floor eat-in kitchen remodel in Minneapolis with an undermount sink, flat-panel cabinets, quartz countertops, white backsplash, ceramic backsplash, white appliances and an island

Espresso Cabinets, white dekton waterfall island and countertops, rustic lvt flooring, black appliances, globe pendant lighting, retro refrigerator, wire handrail, split level master piece.
Find the right local pro for your project
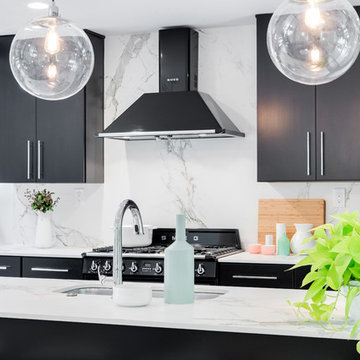
Dekton countertop & backsplash, espresso/black cabinets
Example of a large minimalist galley light wood floor open concept kitchen design in Atlanta with an undermount sink, flat-panel cabinets, black cabinets, marble countertops, gray backsplash, stone slab backsplash, stainless steel appliances and an island
Example of a large minimalist galley light wood floor open concept kitchen design in Atlanta with an undermount sink, flat-panel cabinets, black cabinets, marble countertops, gray backsplash, stone slab backsplash, stainless steel appliances and an island
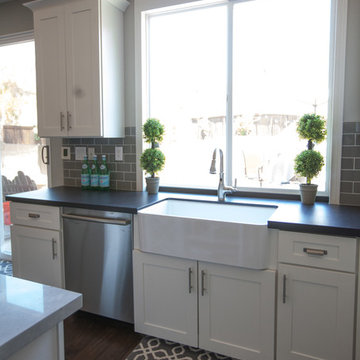
Farmhouse sink set on Dekton countertops
Example of a minimalist l-shaped dark wood floor and brown floor open concept kitchen design in New Orleans with a farmhouse sink, shaker cabinets, white cabinets, marble countertops, gray backsplash, subway tile backsplash, stainless steel appliances and an island
Example of a minimalist l-shaped dark wood floor and brown floor open concept kitchen design in New Orleans with a farmhouse sink, shaker cabinets, white cabinets, marble countertops, gray backsplash, subway tile backsplash, stainless steel appliances and an island
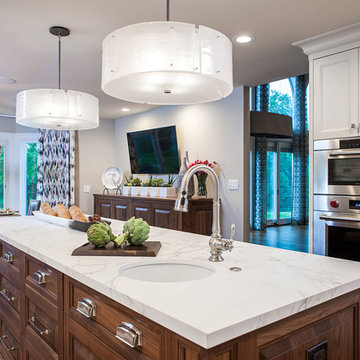
This large, deep island sink makes cooking much easier. My client can rinse piles of produce and then chop it up on the durable and low-maintenance Dekton countertop. Below the countertop are conveniently deep drawers for storing pots and pans and other large cookware. To accommodate additional cabinets, I moved the doorway leading into the nearby hallway and dining room, and I removed the header to increase the doorway height and open up the view to the outside.
Photo by Jeff Mateer
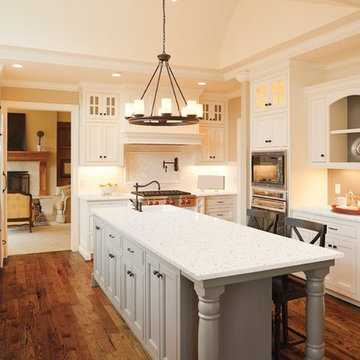
Large cottage galley dark wood floor and brown floor enclosed kitchen photo in Portland with a farmhouse sink, shaker cabinets, white cabinets, soapstone countertops, white backsplash, porcelain backsplash, stainless steel appliances and an island

Omicron Granite & Tile
Inspiration for a contemporary galley kitchen remodel in Miami with flat-panel cabinets, white cabinets, white backsplash, stainless steel appliances, an island and a double-bowl sink
Inspiration for a contemporary galley kitchen remodel in Miami with flat-panel cabinets, white cabinets, white backsplash, stainless steel appliances, an island and a double-bowl sink

Mid-sized transitional l-shaped porcelain tile and blue floor eat-in kitchen photo in Portland with an undermount sink, shaker cabinets, blue cabinets, soapstone countertops, beige backsplash, porcelain backsplash, stainless steel appliances and an island
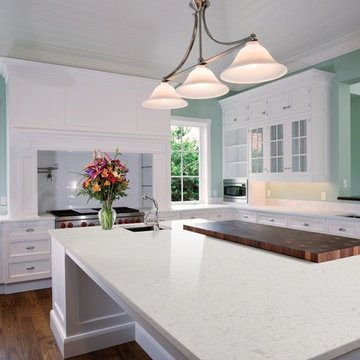
Example of a large transitional u-shaped dark wood floor and brown floor enclosed kitchen design in Portland with an undermount sink, shaker cabinets, white cabinets, quartz countertops, white backsplash, porcelain backsplash, stainless steel appliances and an island
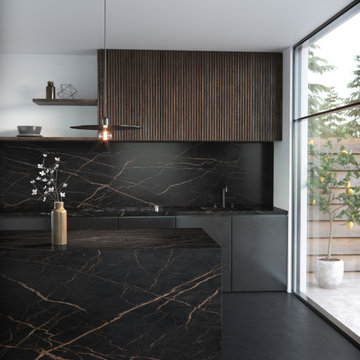
Dekton® has a number of properties that make it a unique for indoor applications, but also, thanks to its resistance to the sun's rays, it is perfect for outdoor surfaces, making it the versatile material par excellence.
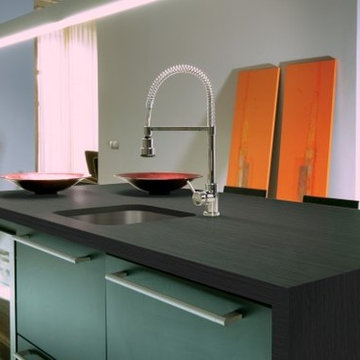
With zero water absorption and high resistance to fire, heat, scratching and impact, this Keranium Dekton countertop is perfect for any kitchen. Visit Grand Kitchen and Bath online at grandkitchen.com to learn more about adding Dekton ultra-compact surfaces to your home.

Modern kitchen with rift-cut white oak cabinetry and a natural stone island.
Inspiration for a mid-sized contemporary light wood floor and beige floor kitchen remodel in Minneapolis with a double-bowl sink, flat-panel cabinets, light wood cabinets, quartzite countertops, beige backsplash, quartz backsplash, stainless steel appliances, an island and beige countertops
Inspiration for a mid-sized contemporary light wood floor and beige floor kitchen remodel in Minneapolis with a double-bowl sink, flat-panel cabinets, light wood cabinets, quartzite countertops, beige backsplash, quartz backsplash, stainless steel appliances, an island and beige countertops
Reload the page to not see this specific ad anymore
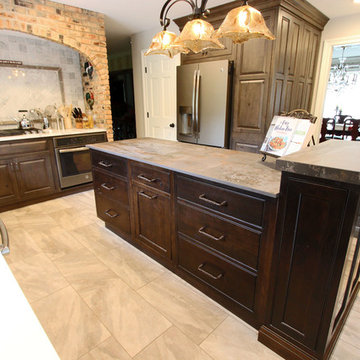
In this kitchen on the perimeters, Fieldstone Rustic Alder Rock Dale door style, slate with chocolate Glaze cabinets were installed. The island is Fieldstone Rustic Alder, Roca Door Style in the Hazelnut with Ebony Glaze finish cabinet. The perimeter countertops are Cambria Brittanica quartz and on the island is Dekton 2cm Trillium with 2” mitered edge buildup. The backsplash is Sage Gray 3x6 tumbled stone for the bar and sink walls. A Blanco Apron Front Sink in Truffle color, Moen high arc pull down faucet in spot resistant stainless steel, Mountain Plumbing Hot & Cool water faucet in Satin Nickle.

This Kitchen space was perfectly remodeled for a busy family with three boys. Plenty of light, space, and compartments for everything under the sun! The eleven foot long Calcutta marble slab island underneath the unique glass light fixtures is spacious and truly adds to the modern feel.
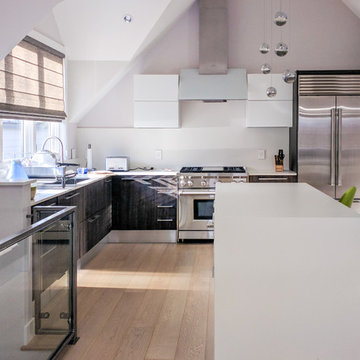
Kitchen cabinets from the Aran Cucine MIA collection in Coco Brown and white glass. Countertop and backsplash by Dekton. Sink by Blanco. Wolf range, Sub-Zero refrigerator. Engineered hardwood flooring by Skema. Bar stools by Cattelan Italia.
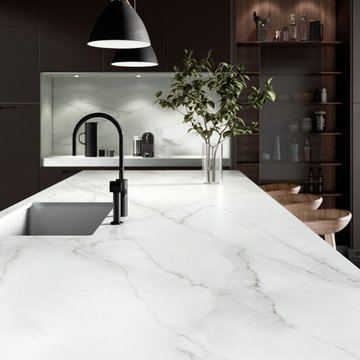
Dekton® has a number of properties that make it a unique for indoor applications, but also, thanks to its resistance to the sun's rays, it is perfect for outdoor surfaces, making it the versatile material par excellence.
Showing Results for "Dekton Countertops"
Reload the page to not see this specific ad anymore
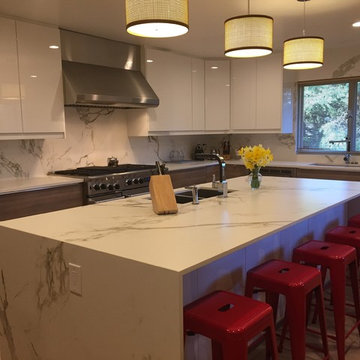
Kitchen Island Countertop in Dekton Aura with a mitered waterfall edgework.
Kitchen Surround in LG Viatera Ultra White 3 CM with Dekton Aura Backsplash
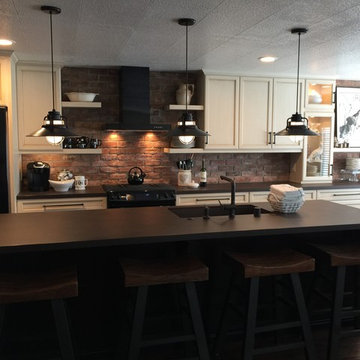
We really wanted the island to be an espresso color, but also wanted the countertops to be this Dekton Keranium (dark brown) quartz. The contrast on the back wall with cream and brown allow for the island tone on tone to not be too dark. (can you believe there is a seam in the island 20" in from the left side.....You can't even see it. Get a good fabricator!!!!!
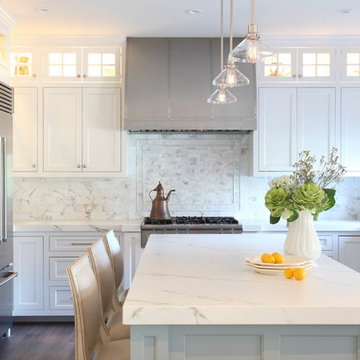
Countertops are Dekton Kairos.
Inspiration for a transitional kitchen remodel in Houston
Inspiration for a transitional kitchen remodel in Houston
1







