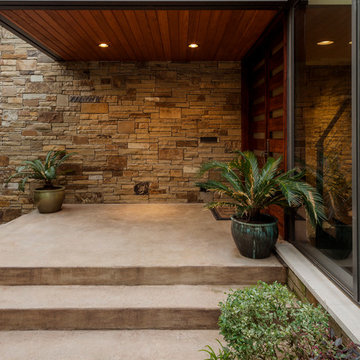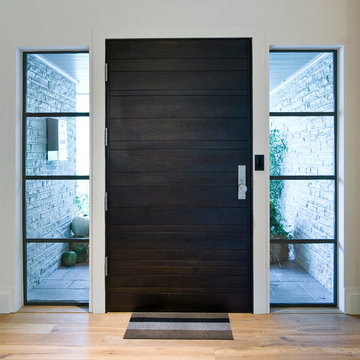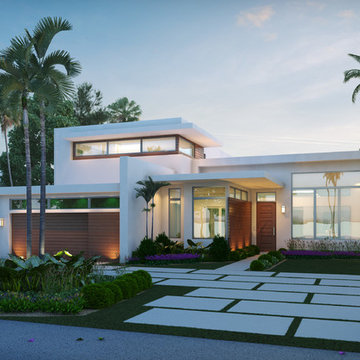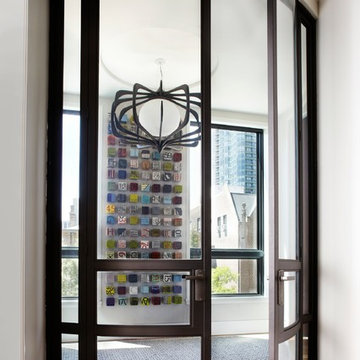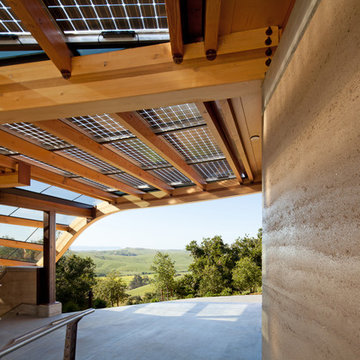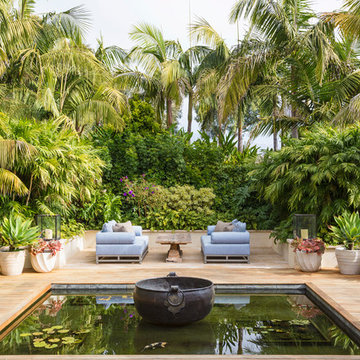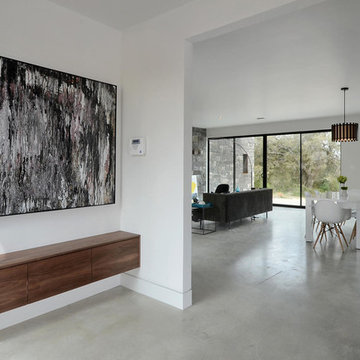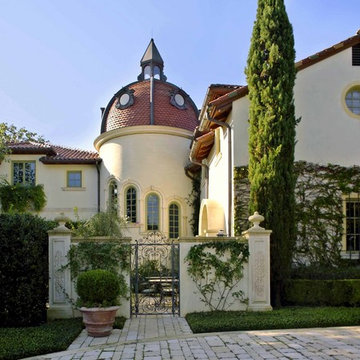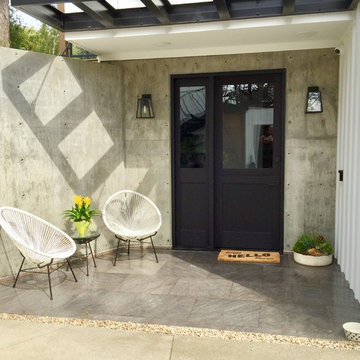Search results for "Entrada" in Home Design Ideas
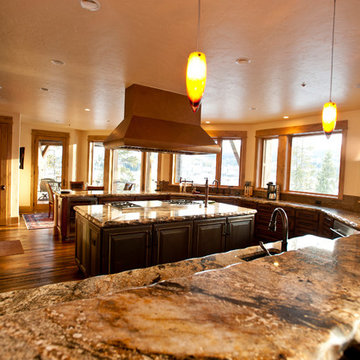
Large chef style kitchen, island and bar
Example of a large transitional u-shaped medium tone wood floor eat-in kitchen design in Denver with an undermount sink, raised-panel cabinets, distressed cabinets, granite countertops, multicolored backsplash and stainless steel appliances
Example of a large transitional u-shaped medium tone wood floor eat-in kitchen design in Denver with an undermount sink, raised-panel cabinets, distressed cabinets, granite countertops, multicolored backsplash and stainless steel appliances
Find the right local pro for your project
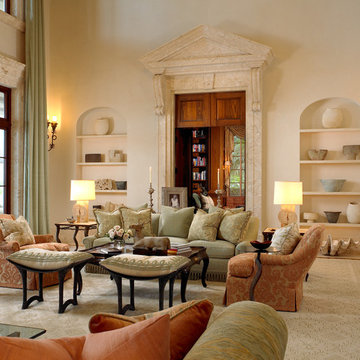
Kim Sargent
Inspiration for a mediterranean living room remodel in New York
Inspiration for a mediterranean living room remodel in New York
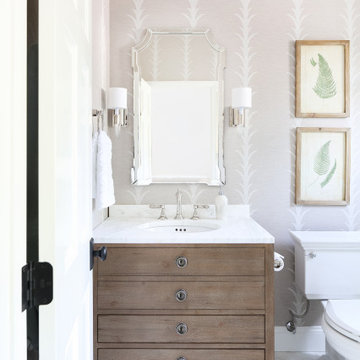
Bathroom - transitional 3/4 marble tile marble floor and white floor bathroom idea in San Diego with beige walls, marble countertops, medium tone wood cabinets, an undermount sink, white countertops and flat-panel cabinets
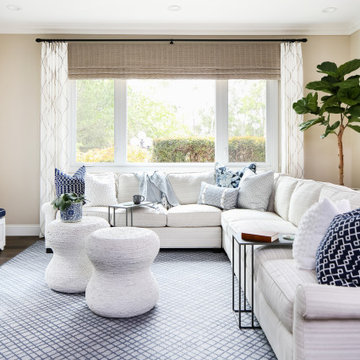
Family room - transitional open concept dark wood floor and brown floor family room idea in San Diego with beige walls
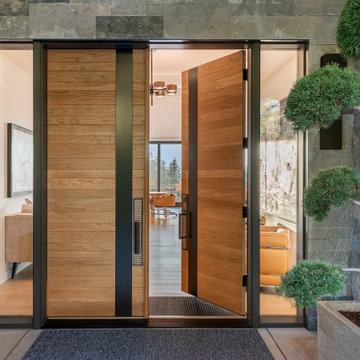
Inspiration for a contemporary entryway remodel in Denver
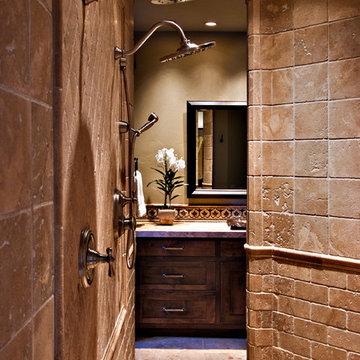
The walk through master shower is floor to ceiling travertine with an ornate stone border at the top. Her vanity is visible in the photo, his is directly opposite hers (behind where photographer is standing).
Danny Lee Photography. Architect: Rob McQuay.
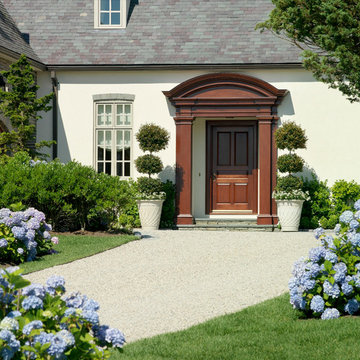
Example of a classic beige floor entryway design in Providence with white walls and a medium wood front door
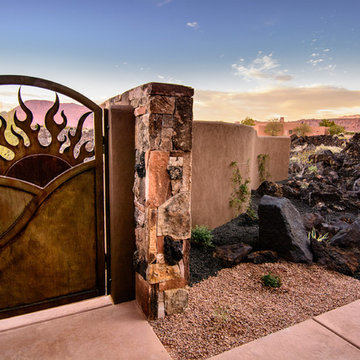
southwestern style
Design ideas for a large southwestern full sun front yard concrete paver landscaping in Salt Lake City for summer.
Design ideas for a large southwestern full sun front yard concrete paver landscaping in Salt Lake City for summer.
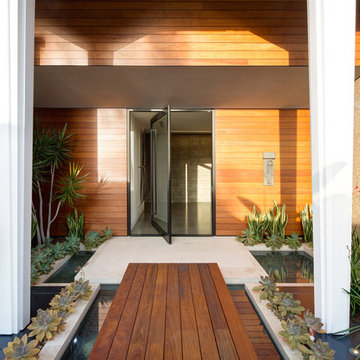
James Brady Photography
Trendy beige floor entryway photo in San Diego with brown walls and a glass front door
Trendy beige floor entryway photo in San Diego with brown walls and a glass front door
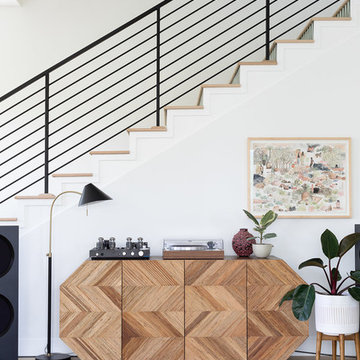
Jess Isaac
Trendy light wood floor and beige floor foyer photo in Los Angeles with white walls
Trendy light wood floor and beige floor foyer photo in Los Angeles with white walls
Showing Results for "Entrada"
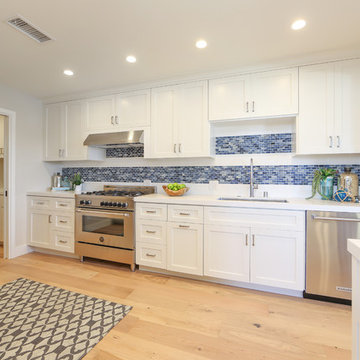
Ryan Garvin
Open concept kitchen - mid-sized transitional light wood floor open concept kitchen idea in Orange County with an undermount sink, shaker cabinets, white cabinets, quartz countertops, multicolored backsplash, subway tile backsplash, stainless steel appliances and a peninsula
Open concept kitchen - mid-sized transitional light wood floor open concept kitchen idea in Orange County with an undermount sink, shaker cabinets, white cabinets, quartz countertops, multicolored backsplash, subway tile backsplash, stainless steel appliances and a peninsula
1






