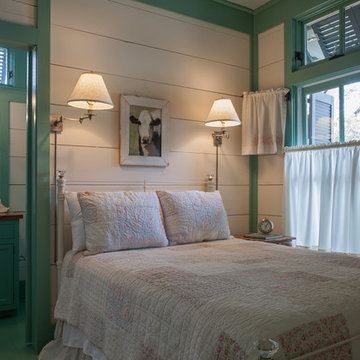Search results for "Filing claims" in Home Design Ideas

Inspiration for a small contemporary built-in desk dark wood floor home office remodel in Austin with white walls

Various shades of blue were used to create this serene, modern space. Built in cabinetry house computer equipment, filing cabinets, and misc storage. The built in window seat also has fiiing cabinets below.
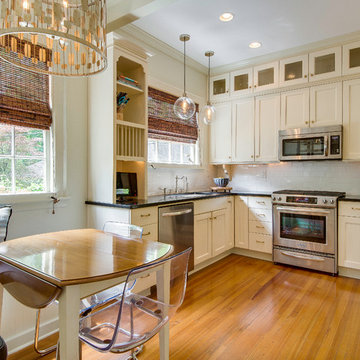
Example of a classic eat-in kitchen design in Charlotte with an undermount sink, beige cabinets, white backsplash, subway tile backsplash, stainless steel appliances and recessed-panel cabinets
Find the right local pro for your project
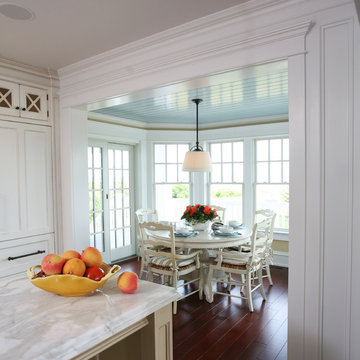
Asher Associates Architects;
Joe Popper, Builder;
Summer House Design, Interiors;
John Dimaio, Photography
Example of a beach style eat-in kitchen design in Philadelphia with recessed-panel cabinets and white cabinets
Example of a beach style eat-in kitchen design in Philadelphia with recessed-panel cabinets and white cabinets
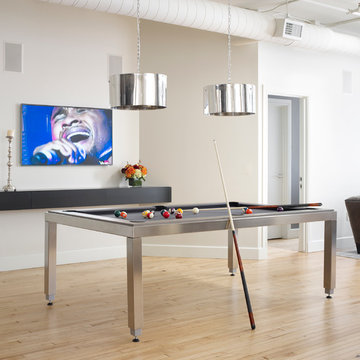
Photography by: Werner Straube
Inspiration for an industrial open concept light wood floor family room remodel in Chicago with white walls and a wall-mounted tv
Inspiration for an industrial open concept light wood floor family room remodel in Chicago with white walls and a wall-mounted tv
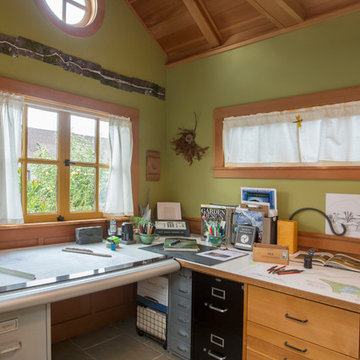
Photo: Margot Hartford © 2015 Houzz
Landscape Design: Chris Kukula
http://www.houzz.com/ideabooks/56354604/list/my-houzz-backyard-cottage-office-and-an-artful-low-water-garden
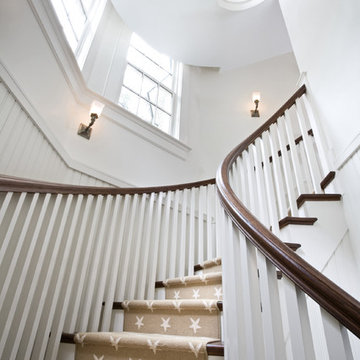
Example of a classic wooden curved staircase design in Charleston
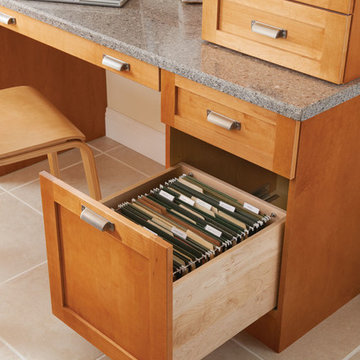
Wide open style with fresh, modern details update the traditional Shaker Potters Mill Reverse Raised door to create a transitional style defined by shape, texture and materials. Discover the built-in appliances cleverly concealed behind the wood panels flanking the double-oven. Attention is centered on the organic beauty of the wood, drawing in the natural light and bringing the outdoors in to this living space. Ask your designer about how to use decorative aluminum feet, glass surfaces, and multiple workspace levels to transform an ordinary kitchen island into a center for conversing and entertaining.
Open floating shelves and a built-in desk space make easy work of organized living. Potters Mill Reverse Raised built-in entertainment center may wrap the television in smart storage, but when combined with modern light fixtures, glass tile and natural wood cabinetry, the effect is a flowing space for entertaining in a updated transitional style.
Find a Design-Craft Showroom near you today: http://www.designcraftcabinets.com/dealer-locations
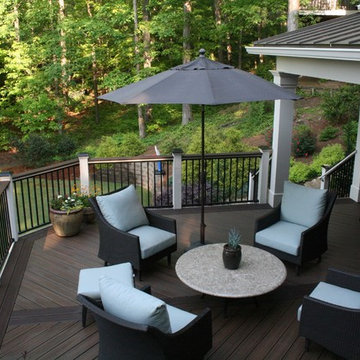
The angled decking and picture frame outlines the deck space and provides a unique feature to the deck.
Inspiration for a huge timeless backyard deck remodel in Atlanta with a pergola
Inspiration for a huge timeless backyard deck remodel in Atlanta with a pergola
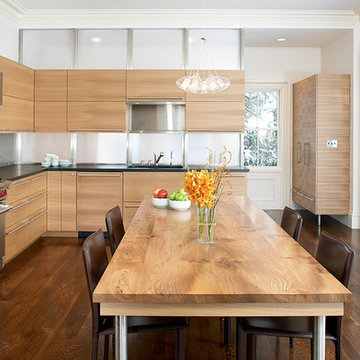
Modern classic chandelier, Cheers consist of seven glass globe and fused center tube. A perfect lighting for dining room area.
http://www.metropolitandecor.com/CHEERS-PENDANT-LIGHT-TECH-LIGHTING.html
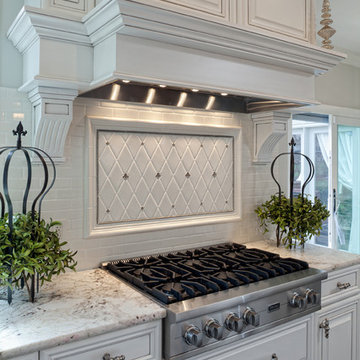
A light grey glazing softens and adds dimension to the white cabinetry. The white back-splash tiles with silver accents really make the cooking area shine. The bold chunky hardware is the perfect jewelry for the cabinetry complimenting the pro-style range top.
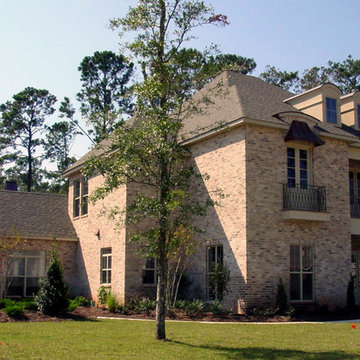
Two-story Traditional French Country home with dormers, wrought iron railings at balconies, French doors, and copper accents
Traditional exterior home idea in New Orleans
Traditional exterior home idea in New Orleans
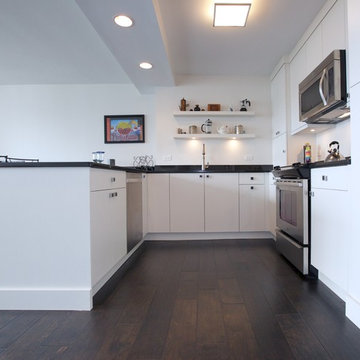
During a showroom meeting with Lana Galloway, CKBR, UDCP, while preparing selections for their Downers Grove Kitchen remodel, their third project in six years, our clients received a startling phone message; there was water coming out from under the door into the hallway of their 15th floor Sandburg Village apartment. This was to be their refuge while their suburban Kitchen was removed!
The kitchen waste stack, located at the Kitchen sink, had backed up into the unit. The issue had gone unnoticed for several days while the water encompassed a large amount of the unit, causing wood floor, cabinets and drywall damage.
Before
Before
Before
Before
Before
Before
Before
Before
Insurance claims were swiftly filed and soon Galloway began designing a second kitchen remodel. Our clients were so disgruntled, their first thought was to repair only enough to sell, but once the drawings and material selections began, there was a change of heart.
By removing the entry closet/book shelf, Galloway was able to enlarge the existing kitchen footprint. In the new design, the refrigerator was moved to the right of the buildings existing chase, the chase was then disguised with a false pantry door, the Peninsula seated area was repositioned, and the work aisle expanded with the additional cabinetry on the sink wall. The dark stained engineered flooring, installed to the strict codes of the building, creates a sleek back-drop for the contemporary cabinetry.
The beauty inside this unit now matches the glorious views of the city and our clients are now enjoying their two new LaMantia Kitchens.
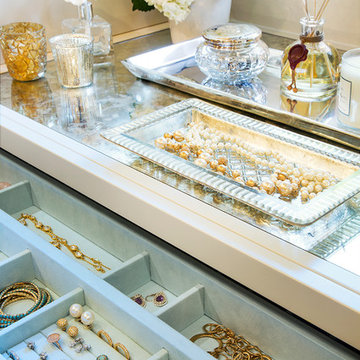
Meghan Beierle-O'Brien
Home design - coastal home design idea in Los Angeles
Home design - coastal home design idea in Los Angeles
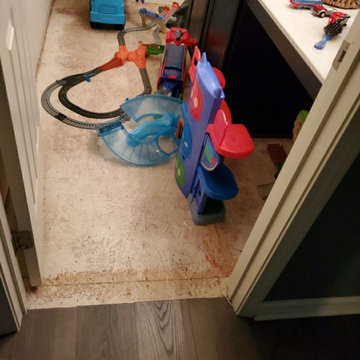
Before remodel
Bathroom sustained water damage. Client called us after floor was removed by remediation company. We were able to help our client file the insurance claim and design a beautiful bathroom within the budget of the claim.
From cabinetry to lighting to the right fixture, we can help you have that beautiful bathroom of your dreams.
Water Damage? call us. We can help you.

November 4, 2012. Brick, N.J. Many residents of hard-hit areas like this neighborhood in Brick, N.J., that is without electricity, are getting meals, snacks and water from Red Cross feeding trucks while they drag the soaked contents out of their homes. As of Sunday, the Red Cross has served half a million meals and snacks to the victims of Hurricane Sandy across 16 states.
Photo by Les Stone/American Red Cross
Showing Results for "Filing Claims"

Whether it is the water facing on the refrigerator or a leaking roof, we are here to help when water damages your home. Follow these simple steps to file a water damage claim.
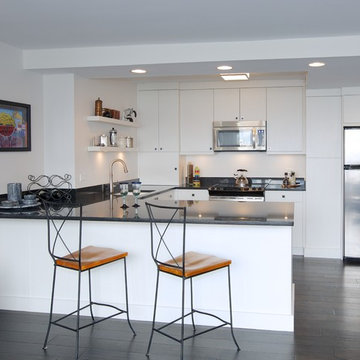
During a showroom meeting with Lana Galloway, CKBR, UDCP, while preparing selections for their Downers Grove Kitchen remodel, their third project in six years, our clients received a startling phone message; there was water coming out from under the door into the hallway of their 15th floor Sandburg Village apartment. This was to be their refuge while their suburban Kitchen was removed!
The kitchen waste stack, located at the Kitchen sink, had backed up into the unit. The issue had gone unnoticed for several days while the water encompassed a large amount of the unit, causing wood floor, cabinets and drywall damage.
Before
Before
Before
Before
Before
Before
Before
Before
Insurance claims were swiftly filed and soon Galloway began designing a second kitchen remodel. Our clients were so disgruntled, their first thought was to repair only enough to sell, but once the drawings and material selections began, there was a change of heart.
By removing the entry closet/book shelf, Galloway was able to enlarge the existing kitchen footprint. In the new design, the refrigerator was moved to the right of the buildings existing chase, the chase was then disguised with a false pantry door, the Peninsula seated area was repositioned, and the work aisle expanded with the additional cabinetry on the sink wall. The dark stained engineered flooring, installed to the strict codes of the building, creates a sleek back-drop for the contemporary cabinetry.
The beauty inside this unit now matches the glorious views of the city and our clients are now enjoying their two new LaMantia Kitchens.
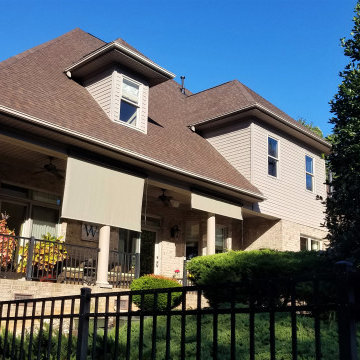
Every home has a story. This home is located in the heart of Hickory, NC. The homeowner initially filed an insurance claim but was denied. They called us to see if there was anything we could do, upon coming out and doing a thorough inspection of the roof. We documented our findings which led to their claim being overturned and their insurance provider covering the cost of their brand new roof.
We are professional roofers and we are good at what we do. This particular situation happens more times than not. Many homeowners get denied when filing a claim, this is why it is imperative that you have a professional roofing contractor to step in and advocate on your behalf.
We would love to be your preferred roofing contractor!!!
1






