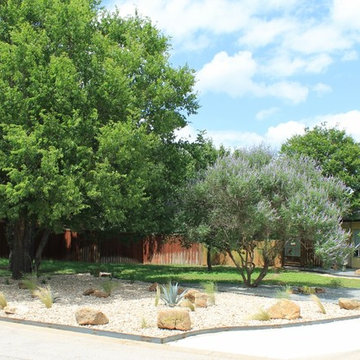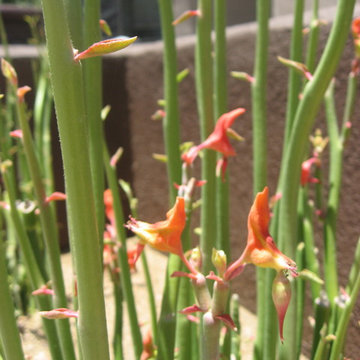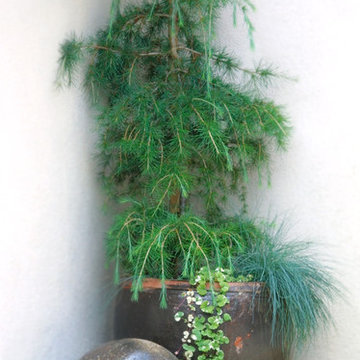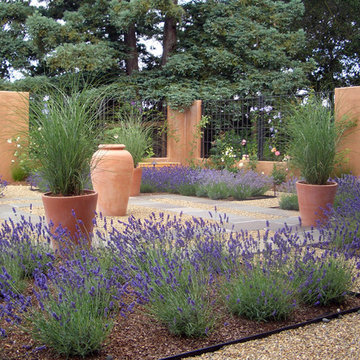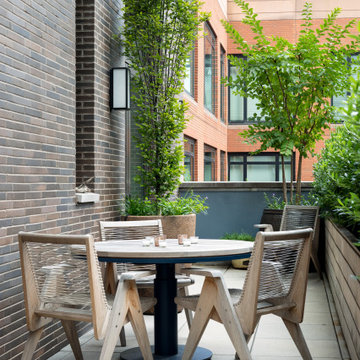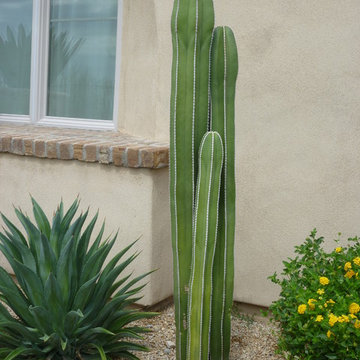Search results for "Growth rates" in Home Design Ideas
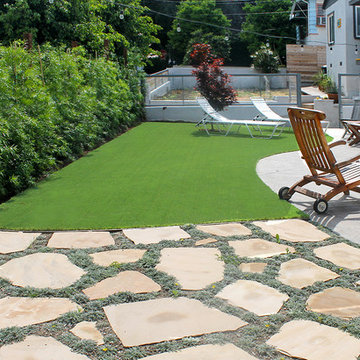
A podocarpus privacy hedge with a flagstone and ground cover patio area and artificial turf..
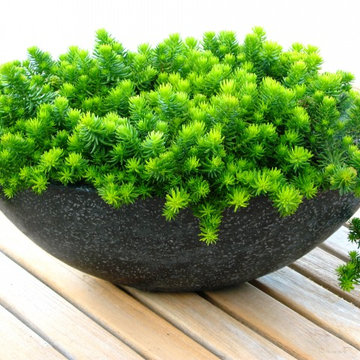
sedum 'angelina' in a black terrazzo pot makes a striking centerpiece
Home design - contemporary home design idea in San Diego
Home design - contemporary home design idea in San Diego
Find the right local pro for your project
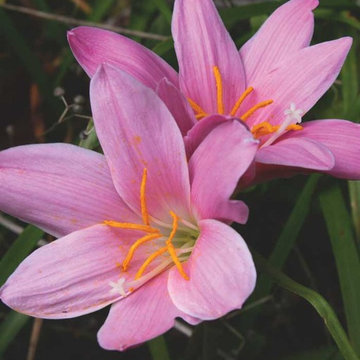
This large-flowered traditional pink rain lily blooms numerous times each summer/fall, usually following a rain. These special bulbs are uniquely suited for warm climates and require virtually no maintenance.
FEATURES
Bloom/Feature One of the largest blooms and bulb amongst rain lilies. 3-4 successive blooms.
Plant Type Spring Bulbs
Evergreen or Deciduous Deciduous
USDA Zones 8,9,10,11
Zone Detail Hardy to 10°F
Key Features Heat tolerance, drought tolerance, water-wise, reblooming
Use Border, container, accent
Exposure Full sun to part shade
Bloom Season None
Dimension 6" H x clumping
Growth Rate Moderate to fast growth
CARE
Water Natural Southern rainfall
Soil Type Any
Fertilizer Mix in low amount of an even N-P-K before planting
Pruning None
PLANTING INSTRUCTIONS
plant in full sun
soil should be 2-3” over the bulb
natural rainfall is best; summer irrigation is o.k.
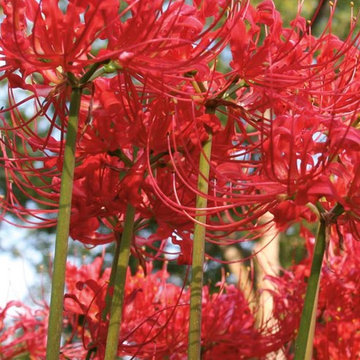
Red blooms that appear in early fall; returns year after year. This triploid mule has proven Texas tough and, while not producing seed, it offsets quite readily and produces more bulbs and larger flowers than its modern counterpart from Japan. Some say that the flowers bloom two weeks after the first good fall rain. The foliage follows the flower, staying green well through the winter and into late spring.
FEATURES
Bloom/Feature Red Lily blooms that appear in early fall; return year after year
Plant Type Fall Bulbs
Evergreen or Deciduous Deciduous
USDA Zones 6,7,8,9,10
Zone Detail Hardy to -10 F
Key Features heat tolerance, drought tolerance, water-wise, reblooming, fall blooming
Use border, container, accent
Exposure Full-sun to Part-shade
Bloom Season fall
Dimension 18-24" H x clumping
Growth Rate Moderate to fast growth
CARE
Water Natural Southern rainfall
Soil Type Any
Fertilizer Mix in low amount of an even N-P-K before planting
Pruning None
PLANTING INSTRUCTIONS
Plant in full winter sun
Soil should be 2-3” over the bulb
Only needs natural rainfall, but irrigation is o.k.
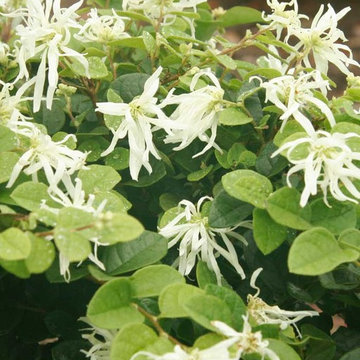
Covers with pure white blooms in spring, and sporadically through summer and fall; dense, green foliage with lime green new growth. Layered growth habit requires little pruning.
FEATURES
Bloom/Feature White ribbons in spring/summer
Plant Type Shrubs
Evergreen or Deciduous Evergreen
USDA Zones 7,8,9,10
Zone Detail Hardy to 0 F
Key Features Fall blooming, deer resistant, reblooming, dwarf
Use Accent, container, mass planting, slope, hedge
Exposure Full sun to part shade
Bloom Season Spring, summer, fall
Dimension 3-4' H x 3-4' W
Growth Rate Moderate to fast growth
CARE
Water Water as needed
Soil Type Well-drained garden soil
Fertilizer Early spring
Pruning Shape after spring bloom
PLANTING INSTRUCTIONS
water before planting
plant in full sun to part shade
dig hole 3X the width of pot,
backfill and plant 1”-2” above soil level
water and add more soil if needed
mulch plants
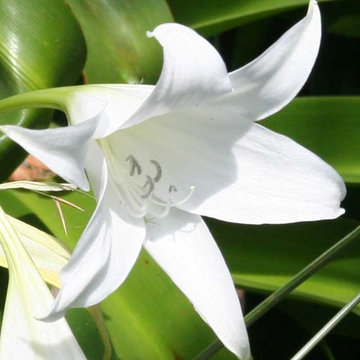
White Crinum lilies are tough and bloom prolifically. The white lily shaped blooms appear from the spring through mid-summer atop three to four foot stalks. The lush foliage of this crinum makes any summer garden stay beautiful all summer long and sometimes continues to offer a late summer repeat bloom.
FEATURES
Bloom/Feature Multiplies year after year; blooms 2-3 times with 3-4 foot scapes topped with white trumpet shaped flowers.
Plant Type Spring Bulbs
Evergreen or Deciduous Deciduous
USDA Zones 7,8,9,10,11
Zone Detail Hardy to 0°F
Key Features Heat tolerance, drought tolerance, water-wise, reblooming, year-round interest, dwarf, deer resistant
Use Border, container, accent
Exposure Full sun to part shade
Bloom Season Spring, summer
Dimension 24" H x 20" W
Growth Rate Moderate to fast growth
CARE
Water Natural Southern rainfall
Soil Type Any
Fertilizer Mix in low amount of an even N-P-K before planting
Pruning None
PLANTING INSTRUCTIONS
plant in full sun
soil should be 2-3” over the bulb
natural rainfall is best; summer irrigation is o.k.
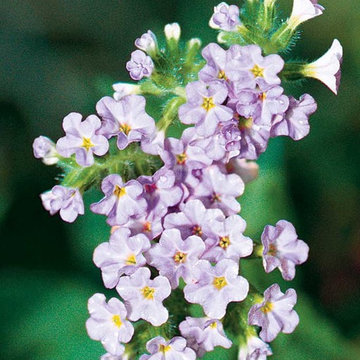
Low growing, spreading, American native with light lavender flower clusters. Incredibly heat tolerant. Use as ground covers or in planters. Southern Living® calls this perennial “bambi-proof.”
FEATURES
Bloom/Feature Lavender flower clusters from spring until fall
Plant Type Annuals
Evergreen or Deciduous Deciduous
USDA Zones 7,8,9,10,11
Zone Detail Hardy to 0°F
Key Features Heat tolerance, attracts birds/butterflies, water-wise, dwarf
Use Border, container, groundcover, mass planting
Exposure Full sun
Bloom Season Spring, summer
Dimension 12-14" H x spreading
Growth Rate Moderate to fast growth
CARE
Water Keep on the dry side of moist
Soil Type Well-drained garden soil
Fertilizer Monthly in garden; bi-monthly in containers
Pruning Prune as desired, but not required
PLANTING INSTRUCTIONS
water before planting
plant in full sun to part shade
dig hole 3X the width of pot,
backfill and plant 1”-2” above soil level
water and add more soil if needed
mulch plants
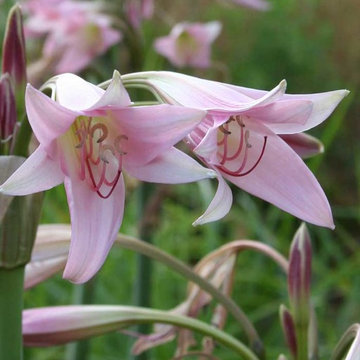
Pink Crinum Lily [+] click to see a larger image
This Pink crinum lily survives and multiplies year after year and blooms prolifically on three to four foot scapes. On top of each scape are numerous pink lily shaped flowers from spring throughout the middle of summer. The robust foliage of this crinum adds a nice effect to any garden.
FEATURES
Bloom/Feature Multiplies year after year; blooms 2-3 times with 3-4 foot scapes topped with pink trumpet shaped flowers
Plant Type Spring Bulbs
Evergreen or Deciduous Deciduous
USDA Zones 7,8,9,10,11
Zone Detail Hardy to 0°F
Key Features Heat tolerance, drought tolerance, water-wise, reblooming, year-round interest, dwarf, deer resistant
Use Border, container, accent
Exposure Full sun to part shade
Bloom Season Spring, summer
Dimension 24" H x 20" W
Growth Rate Moderate to fast growth
CARE
Water Natural Southern rainfall
Soil Type Any
Fertilizer Mix in low amount of an even N-P-K before planting
Pruning None
PLANTING INSTRUCTIONS
plant in full winter sun. summer shade is ok
soil should be 2-3” over the bulb
only needs natural rainfall, but irrigation is ok
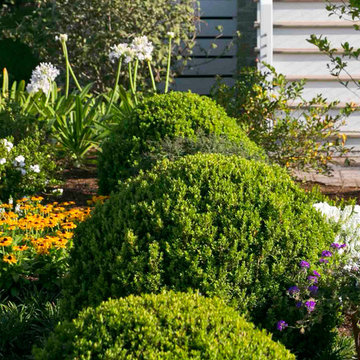
This fine-textured broadleafed evergreen grows as tall as it is wide, reaching a maintainable size of 3 feet and resembling a little green muffin. It’s an exceptionally compact boxwood excellent for use in smaller gardens for borders and focal areas. Densely branched, the tiny, green foliage is abundant and adds a distinctive note to the landscape, retaining its color particularly well in winter. The moderate rate of growth makes these boxwoods ideal for carefree edging in a wide area of the US. Other splendid characteristics include deer resistance and tolerance of dry soils once established.
FEATURES
Bloom/Feature
Plant Type Shrubs
Evergreen or Deciduous Evergreen
USDA Zones 5, 6, 7, 8, 9
Zone Detail Hardy to -20°F USDA zones 5–9
Key Features Deer resistant, evergreen foliage provides year-round interest.
Use Hedge, border, mass planting
Exposure Full sun to part shade
Bloom Season Insignificant
Dimension 3' H x 3' W
Growth Rate Moderate
CARE
Water Keep soil moist
Soil Type Well-drained garden soil
Fertilizer Apply a balanced slow release each spring.
Pruning Shape in early spring to maintain shape
PLANTING INSTRUCTIONS
• water before planting
• plant in full sun to part shade
• dig hole 2X the width of pot
• backfill and plant 1”-2” above soil level
• water and add more soil if needed
• mulch plants
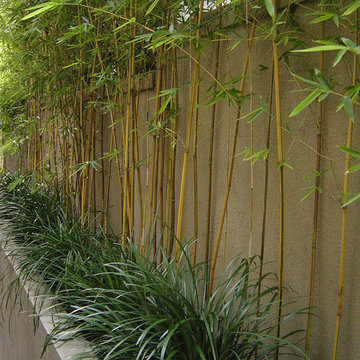
New construction for custom home. Designed all exterior elements
This is an example of a mid-sized contemporary partial sun backyard concrete paver landscaping in Orange County for summer.
This is an example of a mid-sized contemporary partial sun backyard concrete paver landscaping in Orange County for summer.
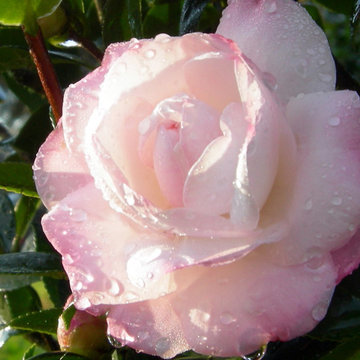
Large rose-form flowers are a blend of pinks resembling Camellia japonica flowers. Dark foliage on an upright, dense, conical form. Use as a specimen or intermediate hedge.
FEATURES
Bloom/Feature
Plant Type Shrubs
Evergreen or Deciduous Evergreen
USDA Zones 7, 8, 9
Zone Detail Hardy to 5°F USDA zones 7-9
Key Features
Use
Exposure Full sun to part shade. Best bloom performance in light shade
Bloom Season Blends of pink blooms in the fall
Dimension 4-6 ' H x 3-4' W
Growth Rate Slow to moderate
CARE
Water Regular water
Soil Type Rich, acidic, moist, well-drained soil
Fertilizer Early spring
Pruning Shape in early spring
PLANTING INSTRUCTIONS
• water before planting
• plant in full sun to part shade
• dig hole 3X the width of pot
• backfill and plant 1”-2” above soil level
• water and add more soil if needed
• mulch plants”
Showing Results for "Growth Rates"
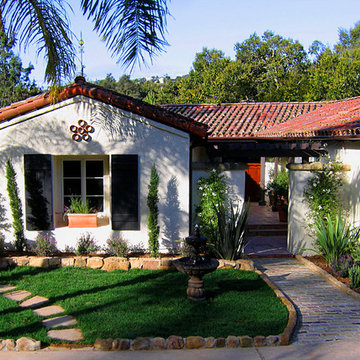
Design Consultant Jeff Doubét is the author of Creating Spanish Style Homes: Before & After – Techniques – Designs – Insights. The 240 page “Design Consultation in a Book” is now available. Please visit SantaBarbaraHomeDesigner.com for more info.
Jeff Doubét specializes in Santa Barbara style home and landscape designs. To learn more info about the variety of custom design services I offer, please visit SantaBarbaraHomeDesigner.com
Jeff Doubét is the Founder of Santa Barbara Home Design - a design studio based in Santa Barbara, California USA.
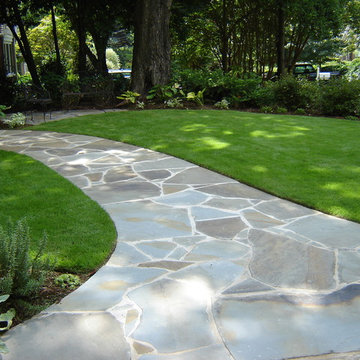
An irregular bluestone walkway surrounded by a Zoysia lawn.
Designed and built by Botanica Atlanta.
Inspiration for a traditional front yard stone landscaping in Atlanta.
Inspiration for a traditional front yard stone landscaping in Atlanta.
1







