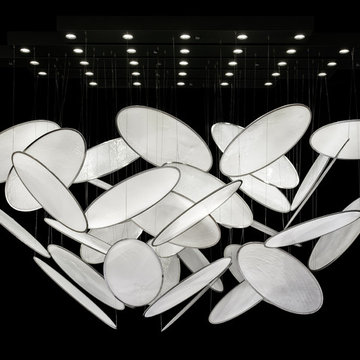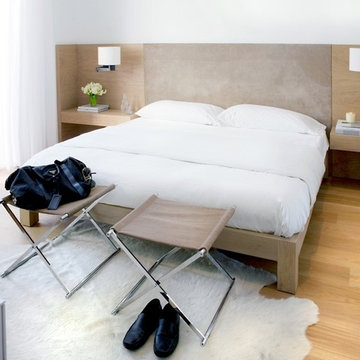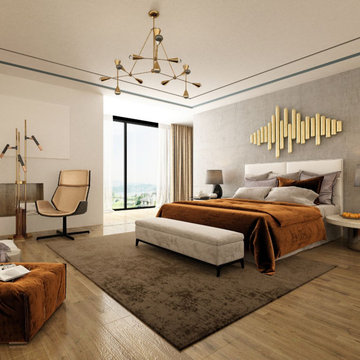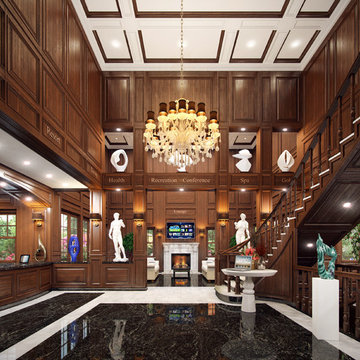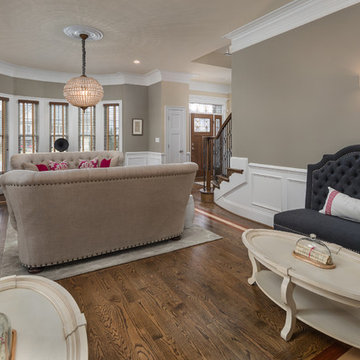Search results for "Hotel lobbies" in Home Design Ideas
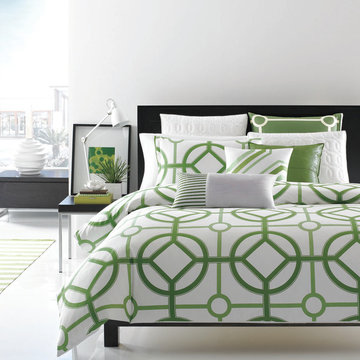
Style structure! The Hotel Collection Modern Trellis Bedding Collection infuses your space with contemporary style using a combination of subtle & bold trellis & geometric patterns over white, medium green and light green hues.
Colors: white, medium green and light green
Available in Twin, Queen, King, & California King
Available exclusively at Macy's and macys.com
Have a question? Ask us at www.macys.com/contactus
Getting married? Create a registry at www.macys.com/registry
Let us help! Macy’s By Appointment can style your bedroom or bathroom for FREE! Learn more at www.macys.com/mba
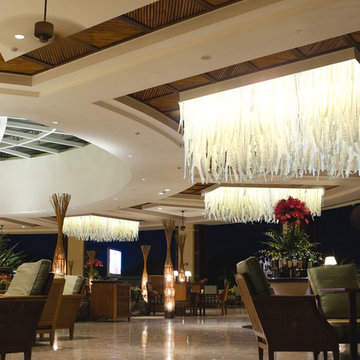
The Light falls chandelier in white has a beautiful modern design of a wavy light fall. The chandelier is made with handcrafted fused art glass panels, with a unique wavy texture that creates the look of the waterfall waves.
Our modern chandelier is custom made and can be designed in different sizes and shapes, and available in many unique beautiful colors of exotic glass.
Our team will be happy to plan with you the size and length of each chandelier, to fit the room size and ceiling height in your space.
WWW.GALILEELIGHTING.COM
To receive our catalog by email, or for more details contact us: Sales@GalileeLighting.com
305-807-8711
Find the right local pro for your project
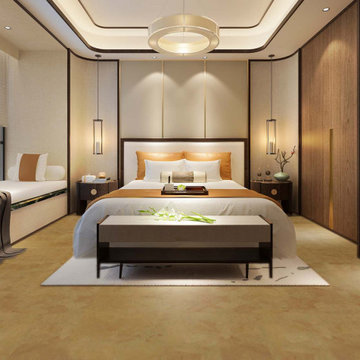
Fusion Cork flooring is clean, durable as stone, and warm to walk on, and is fabulous for people suffering from allergies and asthma
Bedroom photo
Bedroom photo
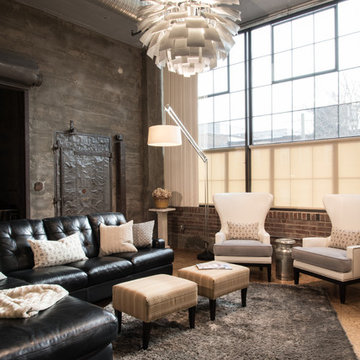
Photographer: Anne Mathias
Example of an urban formal and open concept plywood floor living room design in St Louis with gray walls and a wall-mounted tv
Example of an urban formal and open concept plywood floor living room design in St Louis with gray walls and a wall-mounted tv
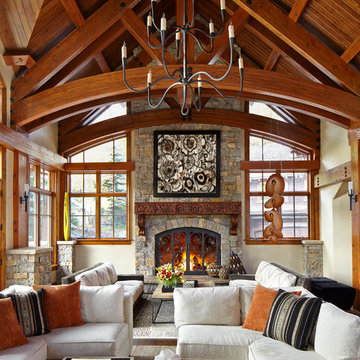
David Patterson
Example of a mountain style formal and open concept dark wood floor living room design in Denver with white walls, a standard fireplace and a stone fireplace
Example of a mountain style formal and open concept dark wood floor living room design in Denver with white walls, a standard fireplace and a stone fireplace
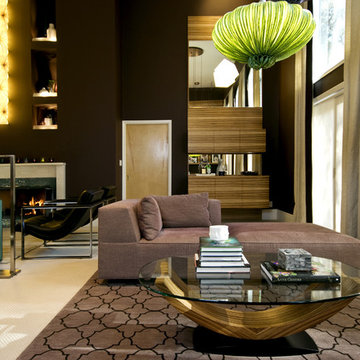
Interior Design by id 810 design group
www.id810designgroup.com
Example of a huge trendy living room design in New York with black walls
Example of a huge trendy living room design in New York with black walls
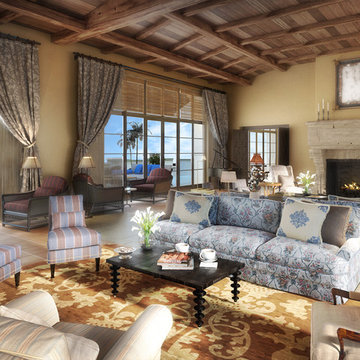
An updated mediterranean look with furnishings and accessories that appear to be gathered over time and given a new life by lightening and brightening the fabrics, wall color and wood tones.

Large island style travertine floor and beige floor hallway photo in Hawaii with beige walls
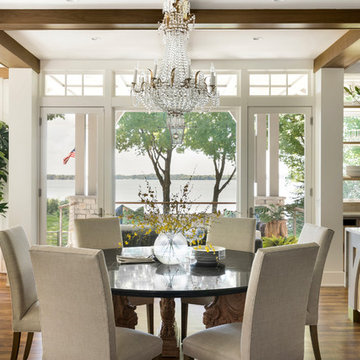
Example of a farmhouse medium tone wood floor and brown floor kitchen/dining room combo design in Minneapolis with white walls
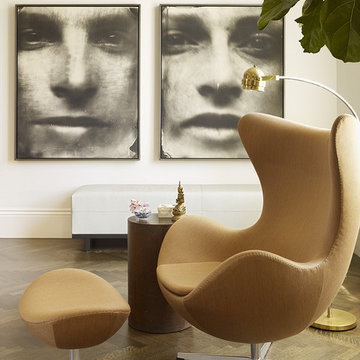
Sitting area photo by Matthew Millman
Transitional living room photo in San Francisco with white walls
Transitional living room photo in San Francisco with white walls
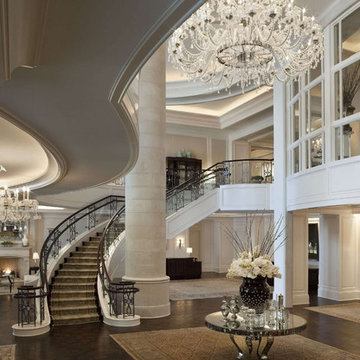
Foyer - huge traditional dark wood floor foyer idea in New York with white walls
Reload the page to not see this specific ad anymore
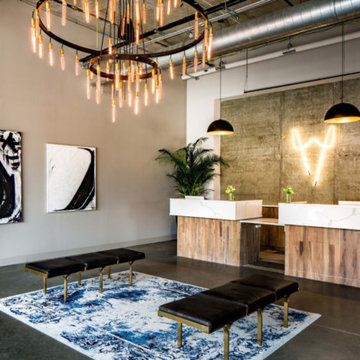
Inspiration for a transitional home bar remodel in New York with quartz countertops and white countertops
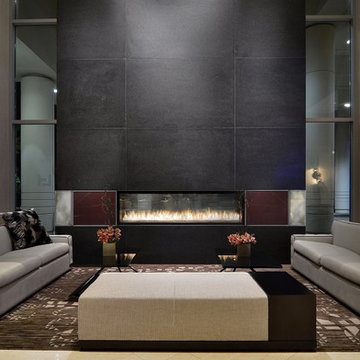
With a deep and seductive maroon hue, this surround arrangement turns a sterile commercial space into an inviting common room.
Two reflective pieces frame the maroon marble, creating a visual foreplay for guests before their eyes rest upon the flame. The surround elevates the fire from its previous appearance of groundedness and lets an onlooker bask in the mature essence of the space.
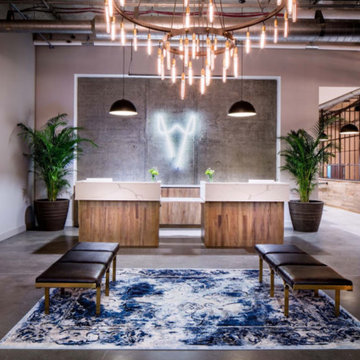
Transitional home bar photo in New York with quartz countertops and white countertops
Showing Results for "Hotel Lobbies"
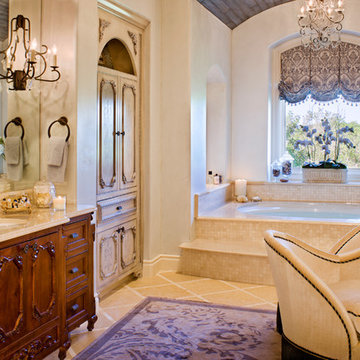
European Style Country Estate
Photogrophy Coles Hairston
Elegant bathroom photo in Austin with marble countertops
Elegant bathroom photo in Austin with marble countertops
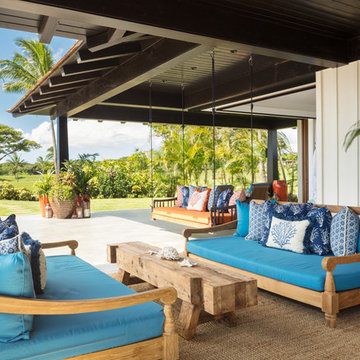
This Hawaii home built on Kauai's south shore is the perfect mix of modern and traditional design. The use of natural wood and white board and batten paneling create the perfect mix of relaxed elegance. The square teak columns speak to the contemporary design, while the reed thatch Pai Pai with natural log columns is a nod at times gone by. The whole home has an indoor-outdoor design that welcomes in the lush tropical landscape and ocean views.
1






