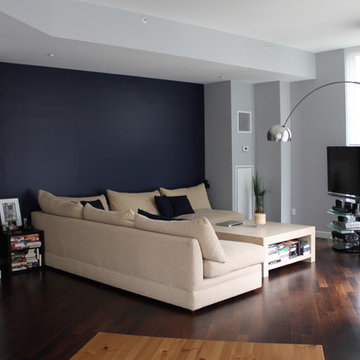Search results for "Human body" in Home Design Ideas

This dog shower was finished with materials to match the walk-in shower made for the humans. White subway tile with ivory wall caps, decorative stone pan, and modern adjustable wand.

David Deitrich
Inspiration for a timeless open concept dark wood floor family room remodel in Other with beige walls, a standard fireplace and a stone fireplace
Inspiration for a timeless open concept dark wood floor family room remodel in Other with beige walls, a standard fireplace and a stone fireplace
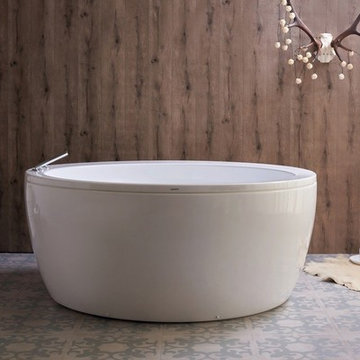
A lovely circular bath that is generous in proportion all round, Pamela gently widens from its 43.75” (111 cm) interior bottom to its 58.25” (148 cm) top. Not only is this bath spacious in dimensions, it is also one of our deepest bathtubs at 20.5” (52 cm), for maximum soaking pleasure equally suited to sharing or self-indulgent pampering. The subtly curving walls reflect our focus on ergonomic engineering to best fit the human form.
Aquatica’s Pamela freestanding acrylic bathtub is the height of contemporary design. It’s strong, freestanding construction is supported by its built-in metal base frame and adjustable height metal legs. The Pamela’s premium acrylic tub thickness provides excellent heat retention and durability to ensure your baths are hotter longer. It is extra deep, perfect for full-body soaks, and its ergonomic design forms perfectly to fit the body of its one or two bathers.
The high-gloss white surface of this tub is consistent throughout in thickness- not painted on- and will not fade or lose its brilliance over time. To top off this ideal package, the Pamela is also available in a Relax version with air massage and сhromotherapy systems.
Find the right local pro for your project
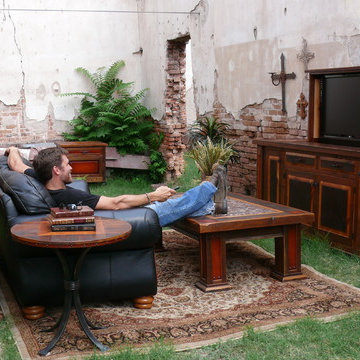
This refined rustic living room set is centered around our Teton TV-Popup. Inspired by the grandeur and presence of the Teton Mountains in western Wyoming this collection earns it’s name. Not only are these pieces massive and beautiful, but each one has more parts than there are bones in the human body.
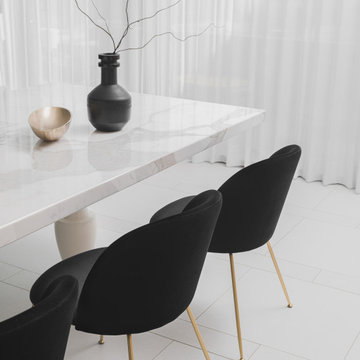
Elegant upholstered curves meet sleek industrial legs, for an organic dining chair with modern flair. An ergonomic design conforms to the human body for maximum comfort.

Project by Sicora Inc
Photo Credit: Andrea Rugg
Inspiration for a timeless exterior home remodel in Minneapolis
Inspiration for a timeless exterior home remodel in Minneapolis
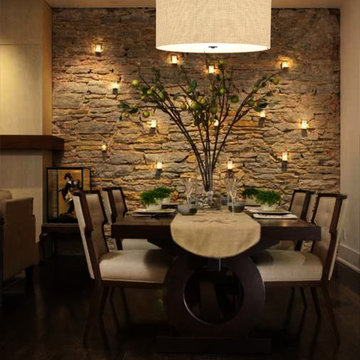
Solar Luminance – Semi-Custom Daylight Light Fixture
Model#: DLF-154
Style: Pendant
Finish: Brushed Nickel
Shade(s): (1) Large Laura Beige Linen Drum Shade with White Bottom Diffuser
*Note: Price does not include Daylight Tube Product and/or Installation
Semi-Custom Product Shipment Lead Time: 6-10 Weeks*
The Solar Luminance DLF-154, is an Architectural Element Transitional Semi Flush Pendant, designed to assist the home owner, retail location and/or office location, the ability to benefit from Natural Daylight available with Tubular Skylight systems, while also reflecting your custom interior design and décor theme and needs.
Natural Daylight provides incredible mental and physical health and wellness benefits that help the human body and mind maintain a sense of time, absorb natural vitamins, and work with the human eye to perceive color and definition in clarity and contrast to increase visual awareness. Our hope is that your friends, colleagues and guests will be “Inspired & Design” in a way that is both elegant and considerate of the impact we have on the earth and its resources.
The DLF-154 is a Semi-Custom Fixture. Full Custom Versions and Options are available for price quote. Please feel free to contact a Solar Luminance Design Assistant for Full Custom Options.
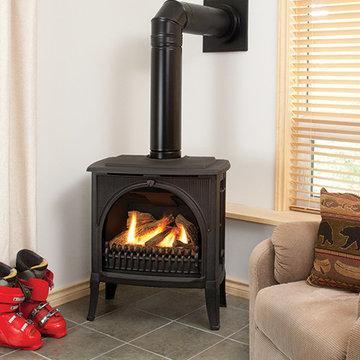
Available in an arched and square front design, the Traditional Madrona projects warmth and ambience. Beautifully detailed in cast iron and available in black and majolica brown, the Traditional Madrona is timeless in design.
In addition to the clean lines and cast iron craftsmanship you will appreciate the convenience, energy savings and impressive radiant heating of your home. Advanced sealed combustion, direct vent technology makes the Madrona the best in efficiency and safety.
The Madrona supplies a constant flow of both radiant heat and naturally convected warm air. Continuously warming objects in its path (including the human body), radiant heat satis
fies your comfort needs with up to 25% less overall energy compared to forced air systems. Turn down your furnace and save with Valor.

This cottage style architecture was created by adding a 2nd floor and garage to this small rambler.
Photography: Sicora, Inc.
Inspiration for a timeless wood gable roof remodel in Minneapolis
Inspiration for a timeless wood gable roof remodel in Minneapolis
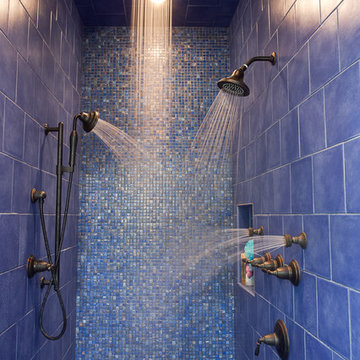
Other rooms completely renovated or built new.
Photo courtesy Andrea Hubbell
Example of a trendy mosaic tile bathroom design in DC Metro
Example of a trendy mosaic tile bathroom design in DC Metro
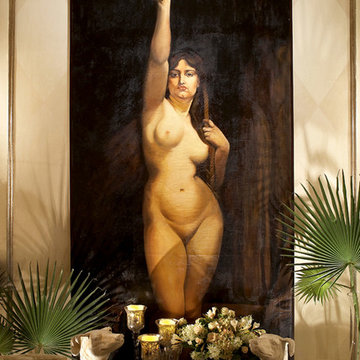
Phillip Ennis
Inspiration for an eclectic bedroom remodel in New York
Inspiration for an eclectic bedroom remodel in New York
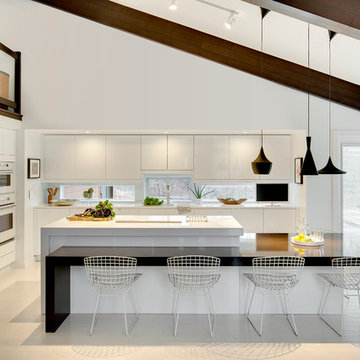
SpaceCrafting
Example of a large danish light wood floor kitchen design in Minneapolis with an undermount sink, flat-panel cabinets, white cabinets, quartz countertops, white backsplash, white appliances and an island
Example of a large danish light wood floor kitchen design in Minneapolis with an undermount sink, flat-panel cabinets, white cabinets, quartz countertops, white backsplash, white appliances and an island
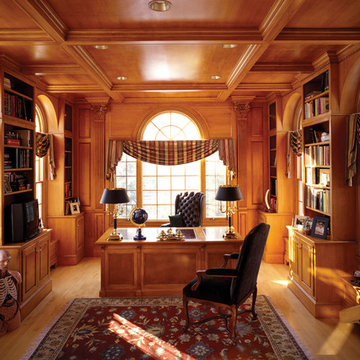
This den / study combination is fashioned in maple, with a subtly glazed finish. The den is the outer room. The three large cabinets house: a bar, a large television, and a bank of AV components. The photo of the library was taken whaile standing in the arched doorway visible at the back of the den. The library ceiling is coffered, which lends more intimate feeling to the room.
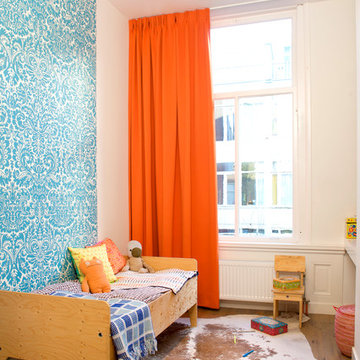
Kids' room - scandinavian gender-neutral medium tone wood floor kids' room idea in Other with blue walls
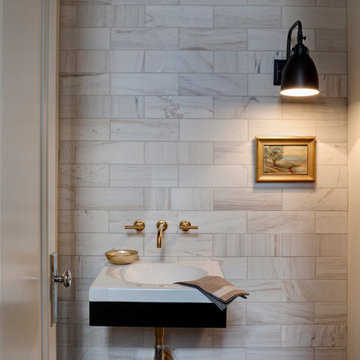
Example of a transitional marble tile powder room design in Chicago with a wall-mount sink

White Oak
© Carolina Timberworks
Mid-sized mountain style open concept and formal carpeted living room photo in Charlotte with white walls, a standard fireplace and no tv
Mid-sized mountain style open concept and formal carpeted living room photo in Charlotte with white walls, a standard fireplace and no tv
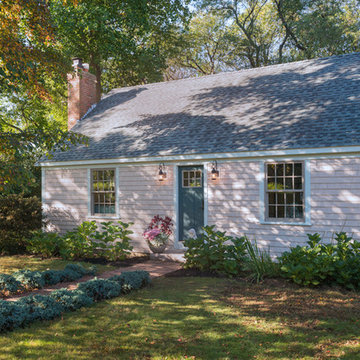
A successful design build project by Red House. This home underwent a complete interior and exterior renovation including a shed dormer addition on the rear. All new finishes, windows, cabinets, insulation, and mechanical systems. Photo by Nat Rea
Instagram: @redhousedesignbuild
Showing Results for "Human Body"
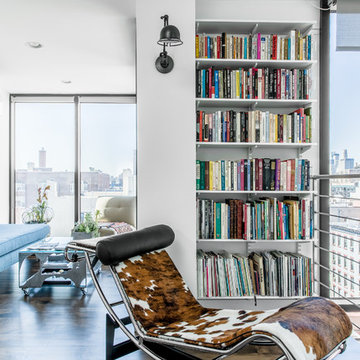
Photo: Sean Litchfield
Example of a small trendy loft-style dark wood floor living room library design in New York with white walls, no fireplace and no tv
Example of a small trendy loft-style dark wood floor living room library design in New York with white walls, no fireplace and no tv

Gibeon Photography
Example of a mountain style utility room design in Other with an undermount sink, dark wood cabinets and white walls
Example of a mountain style utility room design in Other with an undermount sink, dark wood cabinets and white walls
1






