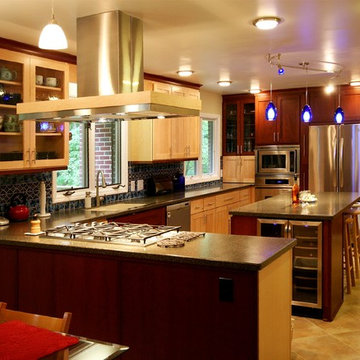Search results for "Jerry schuster" in Home Design Ideas
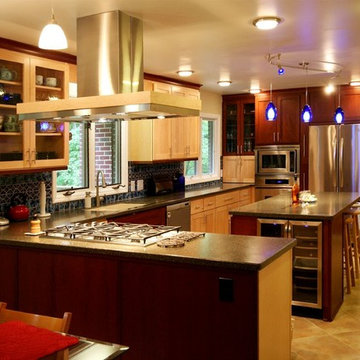
A small, cramped and seriously outdated kitchen received a major boost by bumping the far wall over several feet into what used to be a garage. The result gave them significantly more countertop and storage spaces, plus niceties like the wine and drink refrigerator
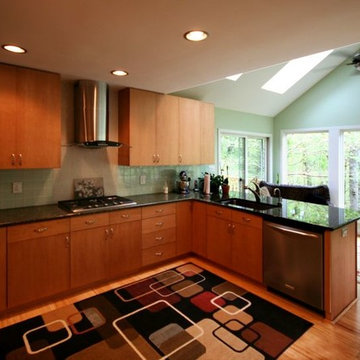
This was one of the smallest, darkest, most disorganized kitchens I've ever seen. They often sat out on the old deck just get some room. . .even in hot or cold weather. The solution was to expand out and make the deck area a year around room fully integrated into the climate controlled living space. The kitchen could now be expanded and brought up to modern standards.
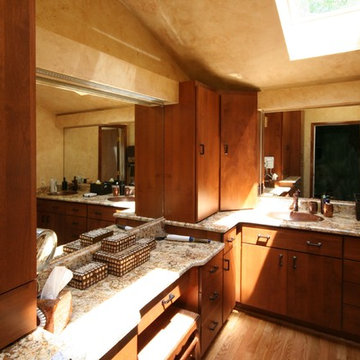
Example of a huge trendy master light wood floor alcove shower design in Raleigh with flat-panel cabinets, medium tone wood cabinets, beige walls, an undermount sink and granite countertops
Find the right local pro for your project
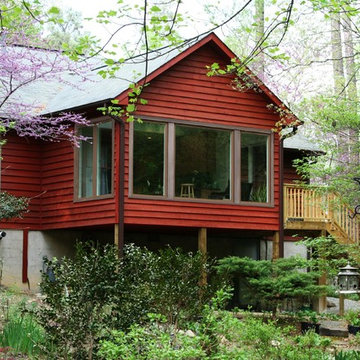
This was one of the smallest, darkest, most disorganized kitchens I've ever seen. They often sat out on the old deck just get some room. . .even in hot or cold weather. The solution was to expand out and make the deck area a year around room fully integrated into the climate controlled living space. The kitchen could now be expanded and brought up to modern standards.
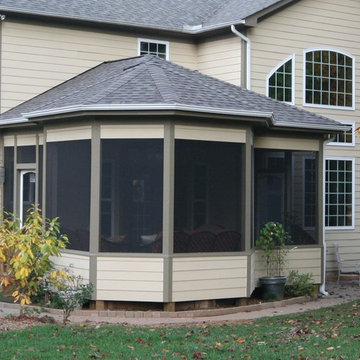
Large elegant beige two-story vinyl exterior home photo in Raleigh
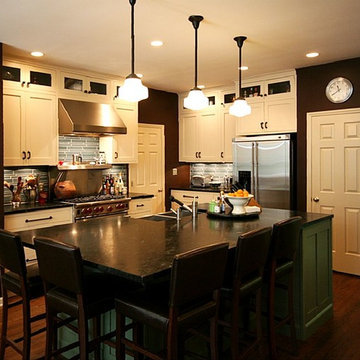
Example of a large transitional u-shaped light wood floor enclosed kitchen design in Raleigh with an undermount sink, shaker cabinets, light wood cabinets, granite countertops, green backsplash, glass tile backsplash, stainless steel appliances and two islands
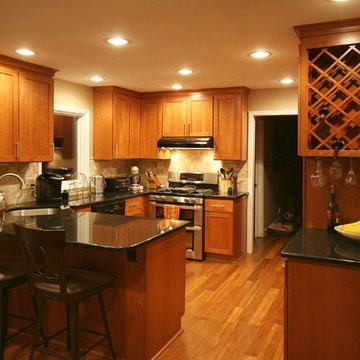
Photo by the designer - Jerry Schuster
Eat-in kitchen - mid-sized craftsman u-shaped medium tone wood floor eat-in kitchen idea in Raleigh with a single-bowl sink, shaker cabinets, medium tone wood cabinets, granite countertops, beige backsplash, stone tile backsplash, stainless steel appliances and no island
Eat-in kitchen - mid-sized craftsman u-shaped medium tone wood floor eat-in kitchen idea in Raleigh with a single-bowl sink, shaker cabinets, medium tone wood cabinets, granite countertops, beige backsplash, stone tile backsplash, stainless steel appliances and no island
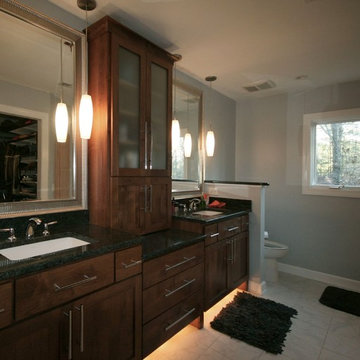
The vanity, commode, and shower spaces in this master bath were cramped and uncomfortable. We expanded this bath within the existing square footage by using part of an exceptionally large bedroom. The window was originally in the commode compartment added to the overall dreariness of it. Walls were removed and repositioned to create a far more open feel. The vanities now provide far more storage and efficiency, not to mention beauty. And the really spectacular element we a huge shower area with 3 positions for bathing. It works well for mom and dad and their 3 teenage boys use it, as well.
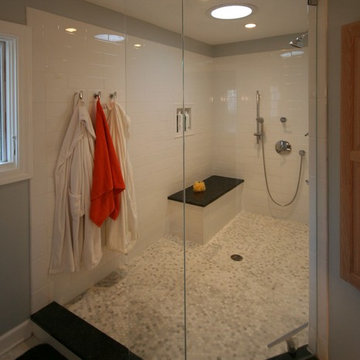
The vanity, commode, and shower spaces in this master bath were cramped and uncomfortable. We expanded this bath within the existing square footage by using part of an exceptionally large bedroom. The window was originally in the commode compartment added to the overall dreariness of it. Walls were removed and repositioned to create a far more open feel. The vanities now provide far more storage and efficiency, not to mention beauty. And the really spectacular element we a huge shower area with 3 positions for bathing. It works well for mom and dad and their 3 teenage boys use it, as well.
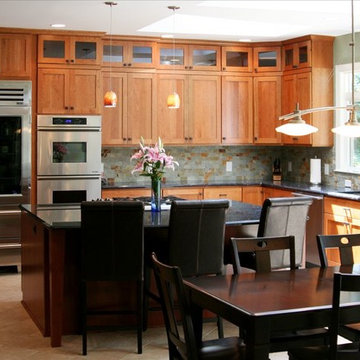
This kitchen was a disaster. Too small for the very nice house that it was part of, the solution was to bump it out 6'. Large skylights were added along with furniture grade cabinetry giving it an elegant appeal. Also many fine details make this a tremendously appealing kitchen.
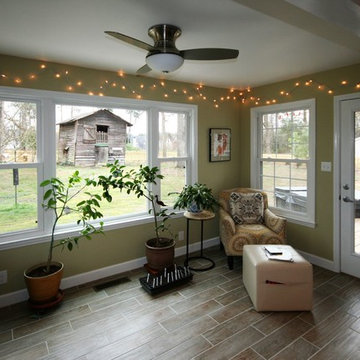
While all 1900 square feet in the house has been transformed, additional space was still sought out. This bump out extension of the living room not only provides a bright wonderful place in which to relax. It also ties the interior and exterior living spaces together visually.
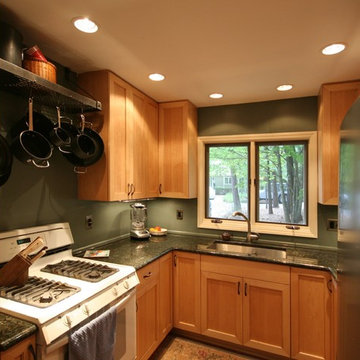
Inspiration for a small transitional u-shaped light wood floor enclosed kitchen remodel in Raleigh with an undermount sink, shaker cabinets, light wood cabinets, granite countertops, green backsplash, stainless steel appliances and no island
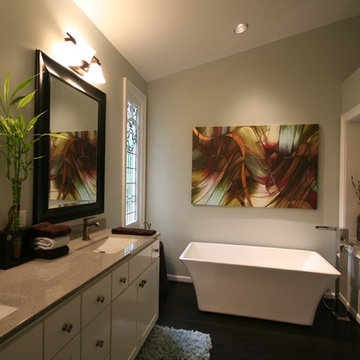
Inspiration for a large transitional master dark wood floor freestanding bathtub remodel in Raleigh with shaker cabinets, white cabinets, gray walls, an integrated sink and quartz countertops
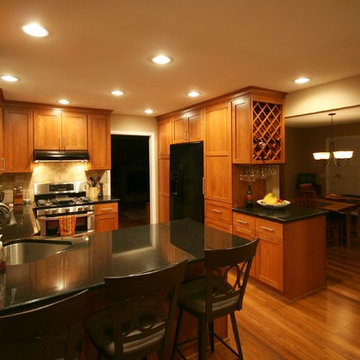
Photo by the designer - Jerry Schuster
Example of a mid-sized arts and crafts u-shaped medium tone wood floor eat-in kitchen design in Raleigh with shaker cabinets, granite countertops, beige backsplash, stone tile backsplash, a single-bowl sink, medium tone wood cabinets, stainless steel appliances and no island
Example of a mid-sized arts and crafts u-shaped medium tone wood floor eat-in kitchen design in Raleigh with shaker cabinets, granite countertops, beige backsplash, stone tile backsplash, a single-bowl sink, medium tone wood cabinets, stainless steel appliances and no island
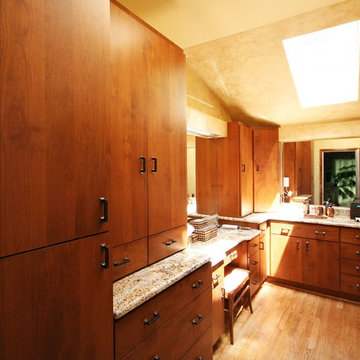
Example of a huge trendy master light wood floor alcove shower design in Raleigh with flat-panel cabinets, medium tone wood cabinets, beige walls, an undermount sink and granite countertops
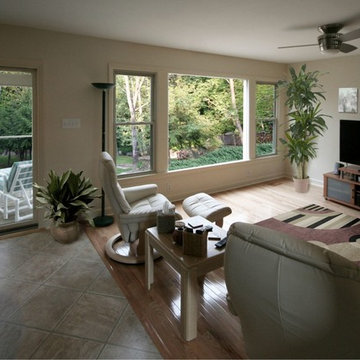
Inspiration for a mid-sized contemporary open concept light wood floor family room remodel in Raleigh with beige walls, no fireplace and a tv stand
Showing Results for "Jerry Schuster"
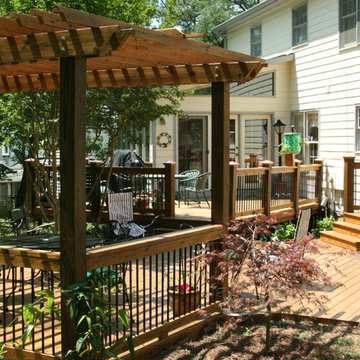
Patio - large traditional backyard patio idea in Raleigh with a pergola and decking
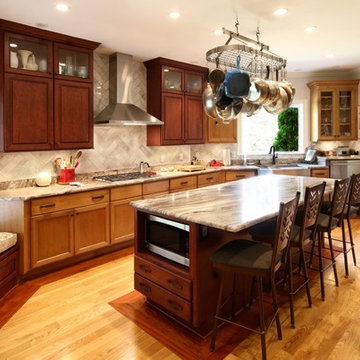
This kitchen mixes maple and cherry woods to create a warm, inviting workspace. The transformation from "Ugly Ducking" to radiant "Swan" is nothing short of miraculous. The degree of engineering and structural skill to pull this off was truly impressive.
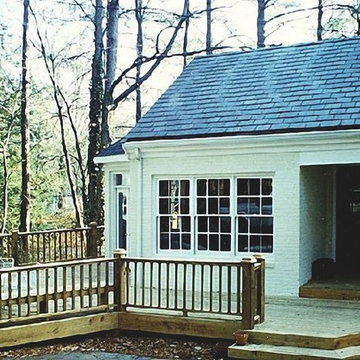
Example of a large transitional two-story vinyl exterior home design in Raleigh
1






