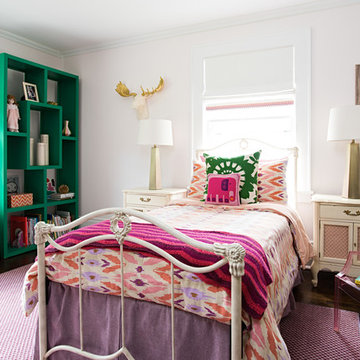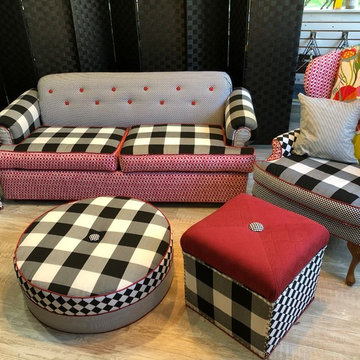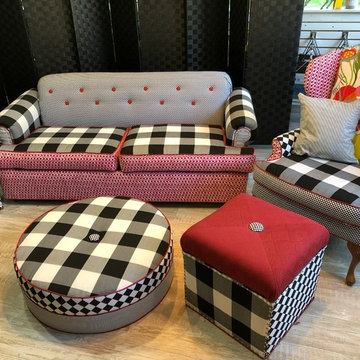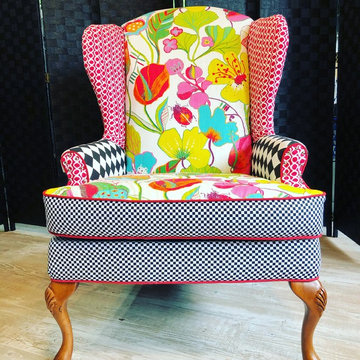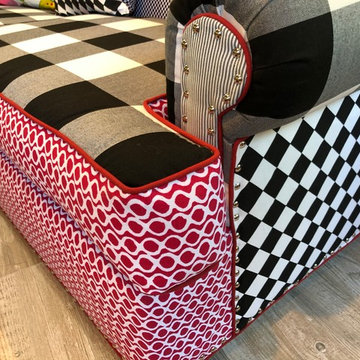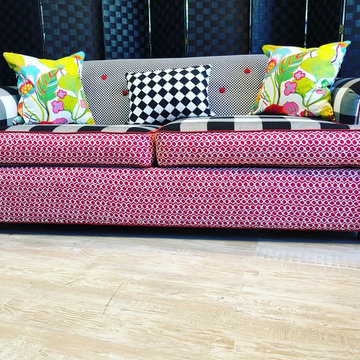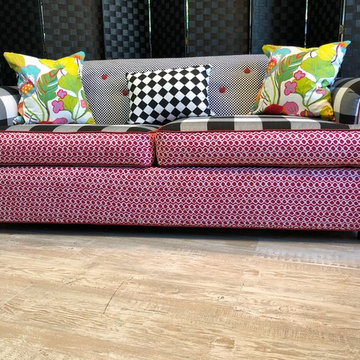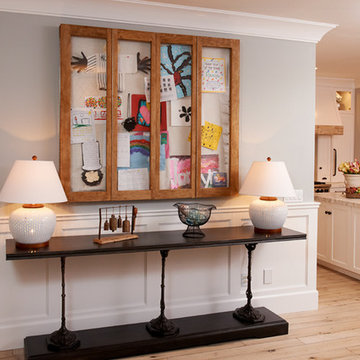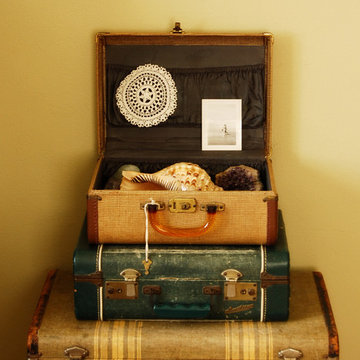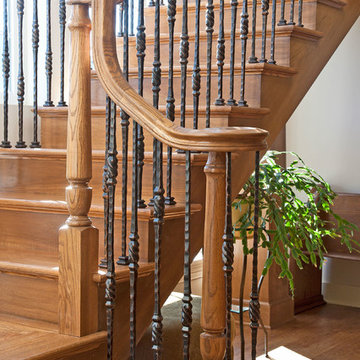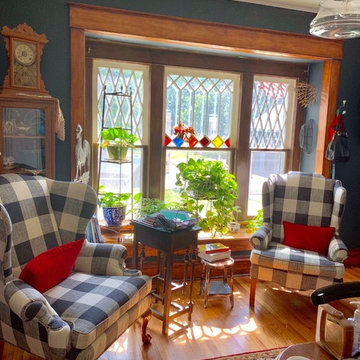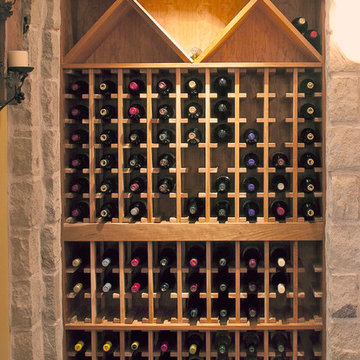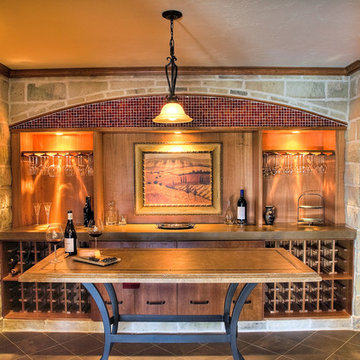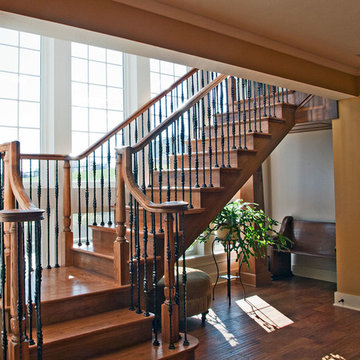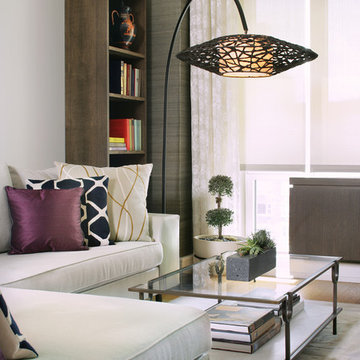Search results for "Keepsakes" in Home Design Ideas
Find the right local pro for your project

Jonathan Reece
Example of a small transitional 3/4 gray tile and porcelain tile porcelain tile and gray floor bathroom design in Portland Maine with medium tone wood cabinets, a one-piece toilet, a drop-in sink, quartz countertops and brown walls
Example of a small transitional 3/4 gray tile and porcelain tile porcelain tile and gray floor bathroom design in Portland Maine with medium tone wood cabinets, a one-piece toilet, a drop-in sink, quartz countertops and brown walls
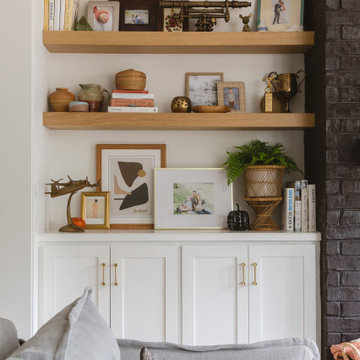
Photo: Rachel Loewen © 2019 Houzz
Living room - scandinavian living room idea in Chicago
Living room - scandinavian living room idea in Chicago
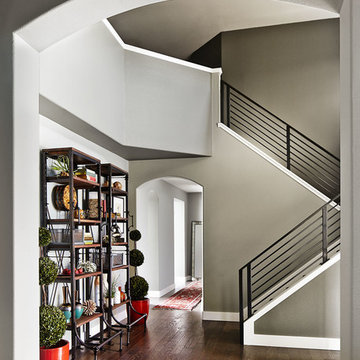
This entry way makes a bold statement right when you walk through the doors. The bookshelves are filled with family keepsakes and natural greenery. There are two paint colors with a subtle but noticeable difference that compliment each other and help define the large space. Brad Knipstein was the photographer.
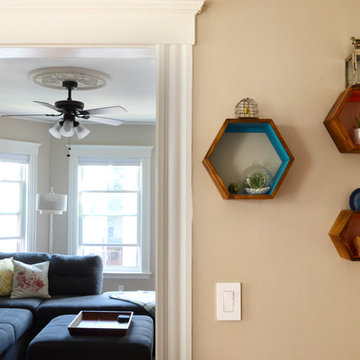
Photo: Faith Towers © 2016 Houzz
Inspiration for a transitional living room remodel in Boston
Inspiration for a transitional living room remodel in Boston
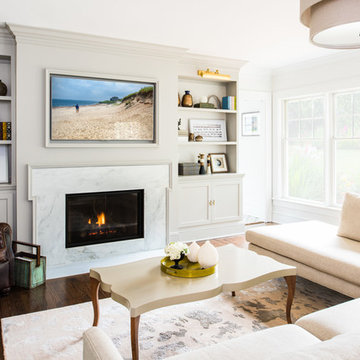
© Lisa Russman Photography
Example of a transitional dark wood floor family room design in New York with gray walls, a standard fireplace, a stone fireplace and a media wall
Example of a transitional dark wood floor family room design in New York with gray walls, a standard fireplace, a stone fireplace and a media wall
Showing Results for "Keepsakes"
1






