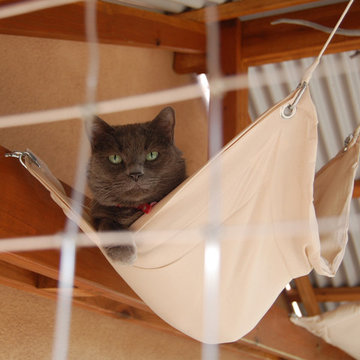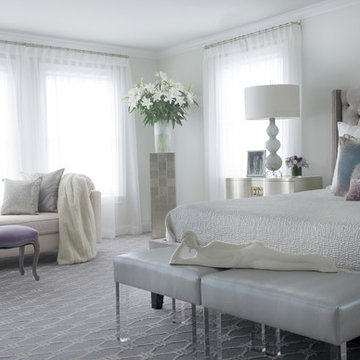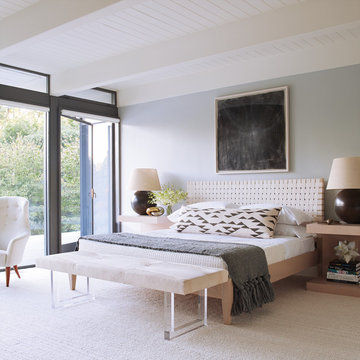Search results for "Legalized" in Home Design Ideas
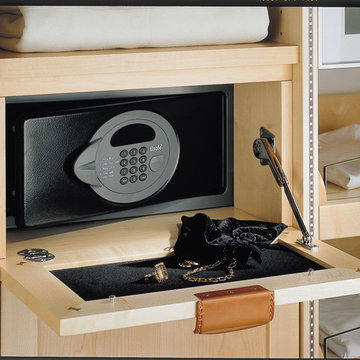
The project pictured and cabinets are by Studio Becker.
Inspiration for a contemporary closet remodel in Chicago
Inspiration for a contemporary closet remodel in Chicago

Very private backyard enclave waterfall
Design ideas for a contemporary partial sun backyard stone landscaping in DC Metro for summer.
Design ideas for a contemporary partial sun backyard stone landscaping in DC Metro for summer.
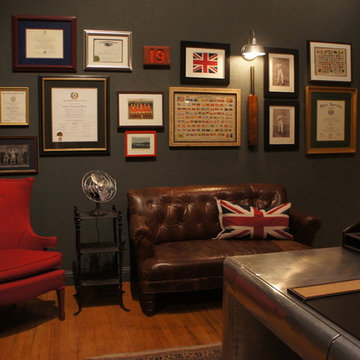
Stephanie Nix
Study room - mid-sized eclectic freestanding desk light wood floor study room idea in Dallas with blue walls
Study room - mid-sized eclectic freestanding desk light wood floor study room idea in Dallas with blue walls
Find the right local pro for your project
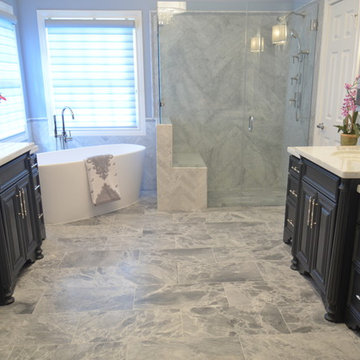
Glamour prevails in this sharply-dressed Master bath of marble, from the large format, offset floor tiles to herringbone-patterned shower walls, tub surround, backsplash, and countertops. Polished nickel fixtures and hardware bring the bling along with a sexy chandelier and pewter medallion. Design: Laura Lerond. Photo: Dan Bawden.
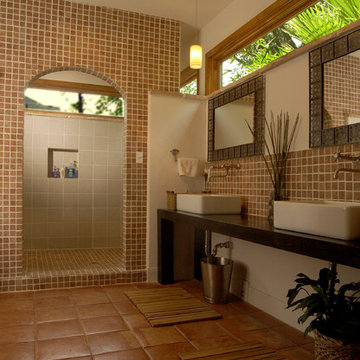
The clean, uninterrupted sight lines of this bathroom lead the eye to the arched shower room opening, where on the right is the shower and to the left, a built-in whirlpool tub. The clerestory daylighting contributes masterfully to the ambient light while affording privacy, and unique touches like above-mount sinks, wall-mount fixtures, framed mirrors and teak mats provide the bathroom with plenty of personality.

Basement Living Area
2008 Cincinnati Magazine Interior Design Award
Photography: Mike Bresnen
Example of a minimalist look-out carpeted and white floor basement design in Cincinnati with white walls and no fireplace
Example of a minimalist look-out carpeted and white floor basement design in Cincinnati with white walls and no fireplace

Master bath in a private home in Brooklyn New York, apartment designed by Eric Safyan, Architect, with Green Mountain Construction & Design
Example of a classic walk-in shower design in New York with a pedestal sink
Example of a classic walk-in shower design in New York with a pedestal sink
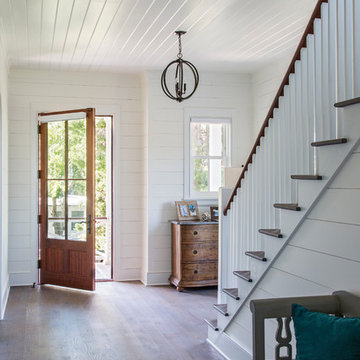
Inspiration for a cottage medium tone wood floor and brown floor entryway remodel in Charleston with white walls and a glass front door
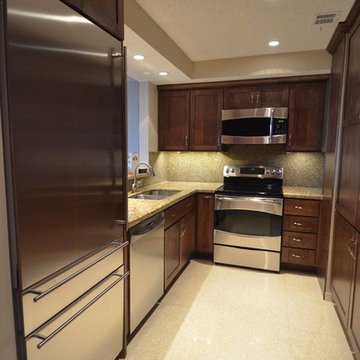
A classic example of the small galley kitchen, this photo highlights the juxtaposition of rich, dark woods and the reflective surfaces of stainless steel and glass. Note the pass-through window that allows light, food and conversation to flow between adjoining rooms. Photo: Dan Bawden
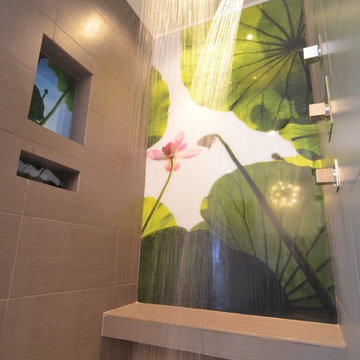
The stunning acrylic panel with a digital image of lotus and lilypads makes this bathroom an eye-stopper. You will find four such places around the bathroom with this type of imaging, bringing a joyous and color-filled approach: the shower wall, the shampoo niche (2), and at the head of the bathtub. During manufacture, after the image is applied to the back of a 1/4" acrylic panel, a single coat of color is added to disguise the backboard. The small MR16s recessed in the ceiling help to illuminate the mural. Cat Anderson with Cat Anderson Design Consulting designed this beautiful space. Photo: Dan Bawden
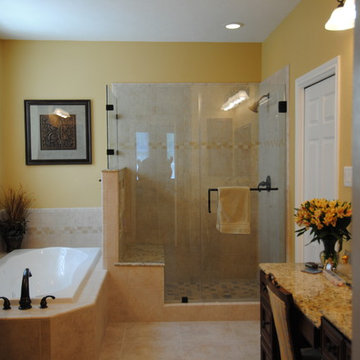
In this well-lit and spacious bath you will find good attention to detail, from a properly sloping bench in the shower to a shower door handle that doubles as a towel holder. Its warm elegance is enhanced by the tile mosaic stripe that accents both the shower and tub areas. The frameless glass shower enclosure conforms exactly to the profile of the shower pony wall and bench, maintaining the clean lines of simple elegance. New lighting and a vent on a timer are welcome details to this bath's functionality. Photo: Dan Bawden
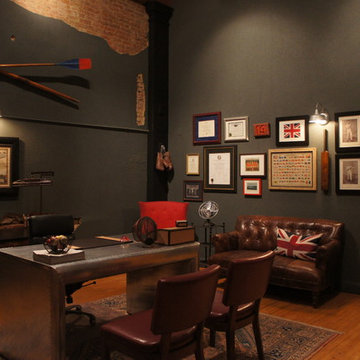
Stephanie Nix
Mid-sized eclectic freestanding desk light wood floor study room photo in Dallas with gray walls
Mid-sized eclectic freestanding desk light wood floor study room photo in Dallas with gray walls
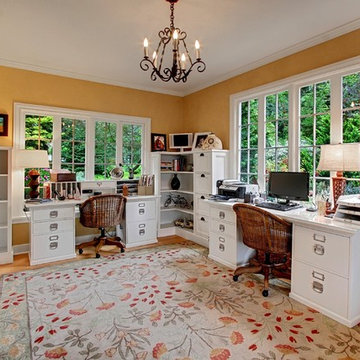
Vista Estate Imaging
Example of a country freestanding desk medium tone wood floor home office design in Seattle with yellow walls
Example of a country freestanding desk medium tone wood floor home office design in Seattle with yellow walls
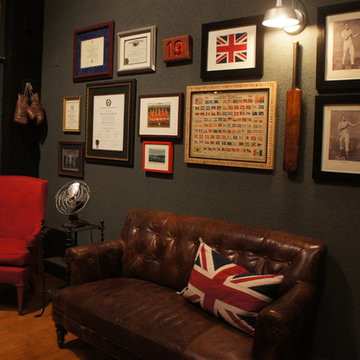
Stephanie Nix
Mid-sized eclectic freestanding desk light wood floor study room photo in Dallas with black walls
Mid-sized eclectic freestanding desk light wood floor study room photo in Dallas with black walls
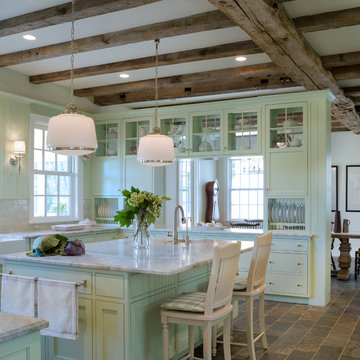
Paul Warchol Photography
Inspiration for a country u-shaped eat-in kitchen remodel in DC Metro with a farmhouse sink, glass-front cabinets, green cabinets, marble countertops, beige backsplash, subway tile backsplash and stainless steel appliances
Inspiration for a country u-shaped eat-in kitchen remodel in DC Metro with a farmhouse sink, glass-front cabinets, green cabinets, marble countertops, beige backsplash, subway tile backsplash and stainless steel appliances
Showing Results for "Legalized"
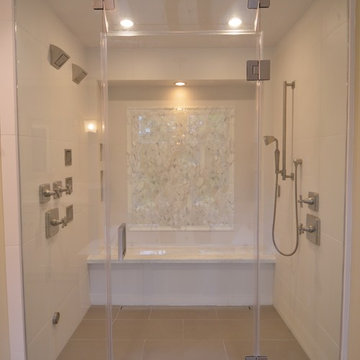
Score a direct hit for this walk-in shower - with no curb it is ready for aging-in-place considerations. Decked out with Kohler's multiple body sprays, a hand-held shower head on a slider bar, and a Roma steam unit, this shower drains with a horizontal grate drain near the bench. Calculated to eliminate any possibility of water escaping, the same floor material was designed to slope gently and efficiently into the almost-hidden drain. A pivoting transom allows steam to escape at the appropriate time, when the high cfm vent fan nearby is activated. The beauty of the shower is enhanced by an illuminated marble wall mosaic and a marble-covered bench upon which to contemplate it (see other photo). Photo: Dan Bawden.
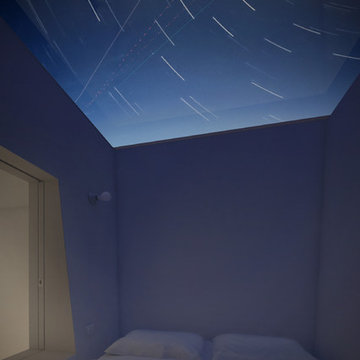
Modern residential architecture in the Coachella Valley and California Desert
Bedroom - small modern bedroom idea in Los Angeles with white walls
Bedroom - small modern bedroom idea in Los Angeles with white walls
1






