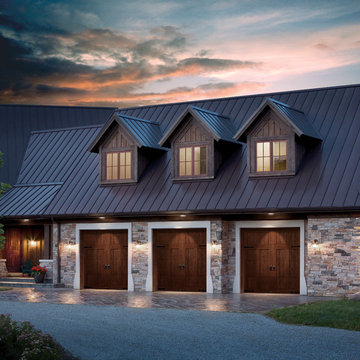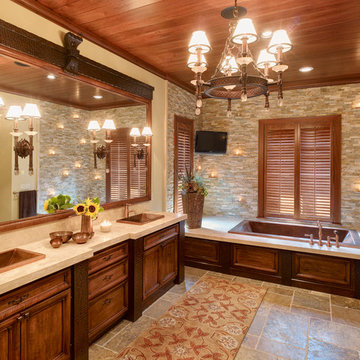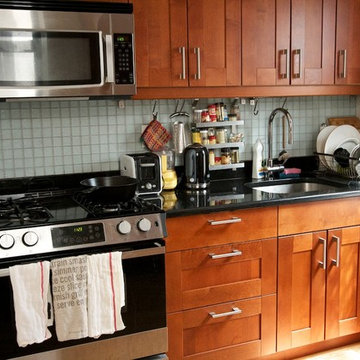Search results for "Limited" in Home Design Ideas

Transitional black tile multicolored floor alcove shower photo in Houston with shaker cabinets, black cabinets, white walls, an undermount sink and white countertops
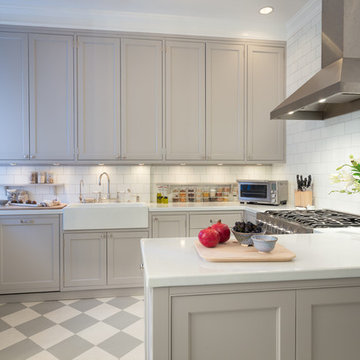
Location photography Copyright © 2014 Brett Beyer Photography
Inspiration for a transitional u-shaped kitchen remodel in Boston with a farmhouse sink, shaker cabinets, gray cabinets, white backsplash, subway tile backsplash and a peninsula
Inspiration for a transitional u-shaped kitchen remodel in Boston with a farmhouse sink, shaker cabinets, gray cabinets, white backsplash, subway tile backsplash and a peninsula
Find the right local pro for your project

This property was transformed from an 1870s YMCA summer camp into an eclectic family home, built to last for generations. Space was made for a growing family by excavating the slope beneath and raising the ceilings above. Every new detail was made to look vintage, retaining the core essence of the site, while state of the art whole house systems ensure that it functions like 21st century home.
This home was featured on the cover of ELLE Décor Magazine in April 2016.
G.P. Schafer, Architect
Rita Konig, Interior Designer
Chambers & Chambers, Local Architect
Frederika Moller, Landscape Architect
Eric Piasecki, Photographer

Master bath in a private home in Brooklyn New York, apartment designed by Eric Safyan, Architect, with Green Mountain Construction & Design
Example of a classic walk-in shower design in New York with a pedestal sink
Example of a classic walk-in shower design in New York with a pedestal sink
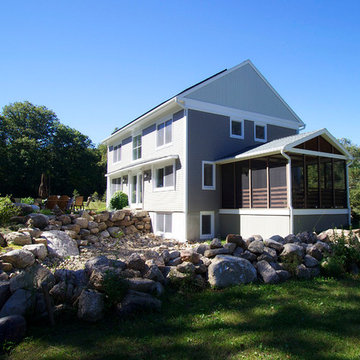
This home is built to the passive house standard and produces more energy than it uses on an annual basis. Learn more at our blog.
Example of a mid-sized cottage gray two-story concrete fiberboard gable roof design in Bridgeport
Example of a mid-sized cottage gray two-story concrete fiberboard gable roof design in Bridgeport
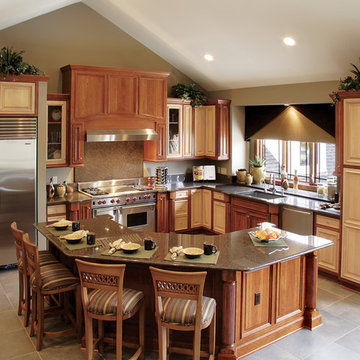
Example of a classic l-shaped kitchen design in Chicago with stainless steel appliances and medium tone wood cabinets
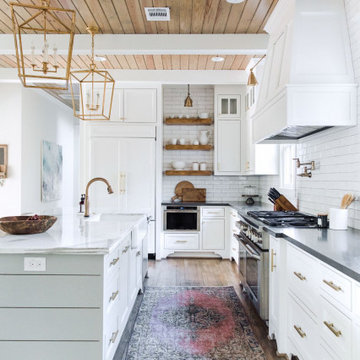
Example of a cottage l-shaped medium tone wood floor and brown floor kitchen design in Houston with a farmhouse sink, shaker cabinets, white cabinets, white backsplash, subway tile backsplash, an island and gray countertops

The woodland strolling garden combines steppers and shredded bark as it winds through the border, pausing at a “story stone”. Planting locations minimize disturbance to existing canopy tree roots and provide privacy within the yard.
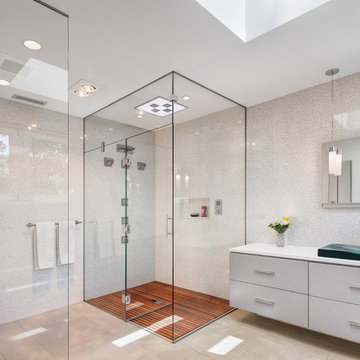
Darris Lee Harris
Trendy master white tile and mosaic tile corner shower photo in Chicago with a vessel sink, flat-panel cabinets, white cabinets, a one-piece toilet, white walls, solid surface countertops and a hinged shower door
Trendy master white tile and mosaic tile corner shower photo in Chicago with a vessel sink, flat-panel cabinets, white cabinets, a one-piece toilet, white walls, solid surface countertops and a hinged shower door
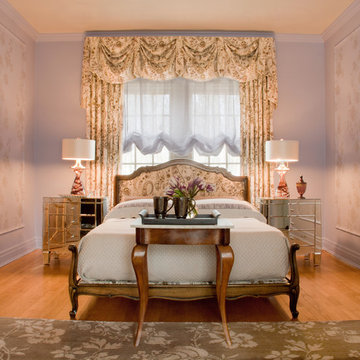
Guest Bedroom from the Lake Forest Infant Welfare Designer Showhouse.
Photography: Petra Ford
Inspiration for a timeless master medium tone wood floor, brown floor and wall paneling bedroom remodel in Chicago with purple walls and no fireplace
Inspiration for a timeless master medium tone wood floor, brown floor and wall paneling bedroom remodel in Chicago with purple walls and no fireplace
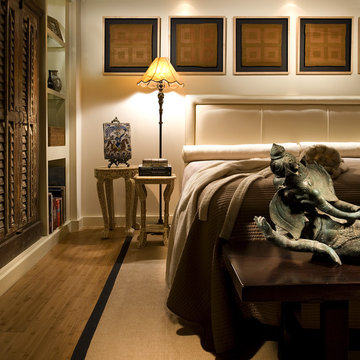
Professional Photography by Craig Denis, Interior Design by Miguel Fernandez Architect, Miami
Bedroom - asian medium tone wood floor bedroom idea in Miami
Bedroom - asian medium tone wood floor bedroom idea in Miami
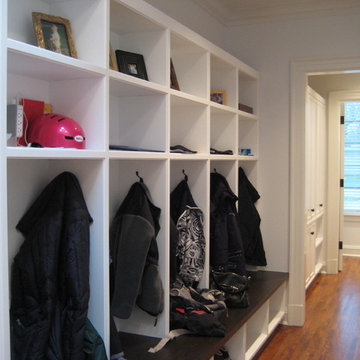
cubbies
Hallway - traditional dark wood floor hallway idea in Chicago with white walls
Hallway - traditional dark wood floor hallway idea in Chicago with white walls
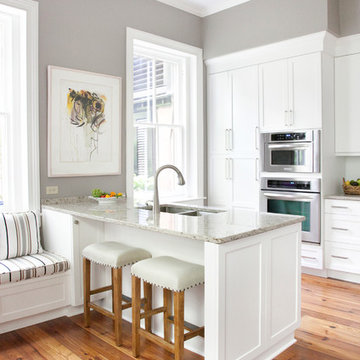
Matthew Bolt
Kitchen Design by: Sandra Gaylord of Gaylord Design LLC
Example of a classic kitchen design in San Francisco with a double-bowl sink, recessed-panel cabinets, white cabinets and stainless steel appliances
Example of a classic kitchen design in San Francisco with a double-bowl sink, recessed-panel cabinets, white cabinets and stainless steel appliances
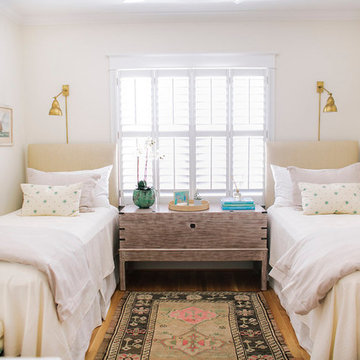
Mid-sized beach style girl light wood floor kids' room photo in Houston with white walls
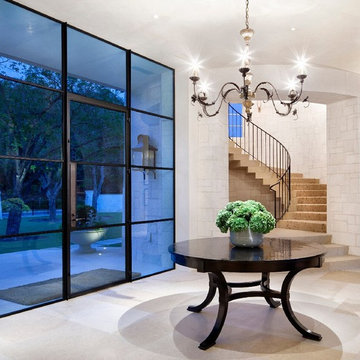
Project name / Photographer:
Northwest Peach Farm - NY (Winner), Michael Moran
1930's Private Residence - Washington - DC, Alan Karchmer / Sandra Benedum
Private Residence - Bridgehampton - NY, Manolo Llera, Courtesy of Selldorf Architects
Carhart Residence - NY, Pieter Estersohn
Laborde Residence - New Orleans - LA, Chad Mellon and Julie Wage
Private Residence - TN, Chad Mellon and Julie Wage
Burn Barn Residence - VA, Interior pictures: Paul Goossens
Showing Results for "Limited"
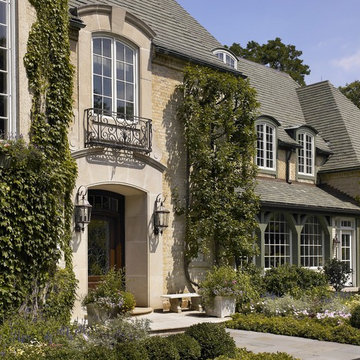
Morgante Wilson Architects designed a remodeling project that blended seamlessly with this historic home
Chicago's North Shore, Illinois • Photo by: Tony Soluri
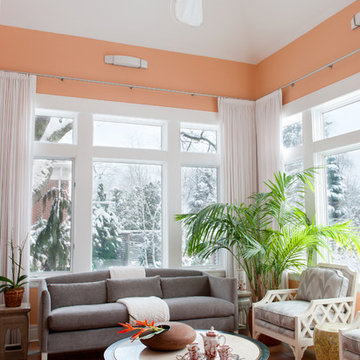
Photo: Petra Ford
Island style terra-cotta tile and orange floor sunroom photo in Chicago with a standard ceiling
Island style terra-cotta tile and orange floor sunroom photo in Chicago with a standard ceiling
1






