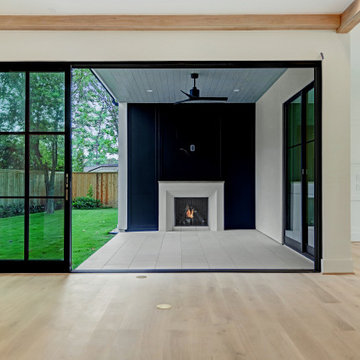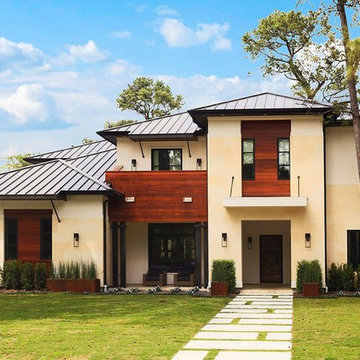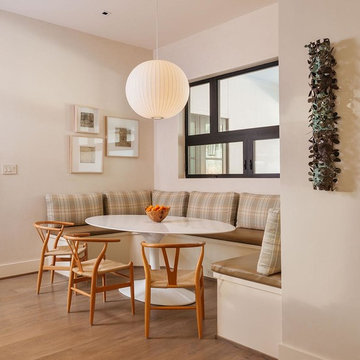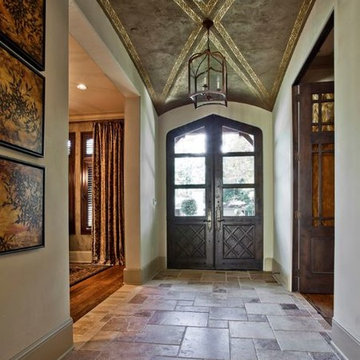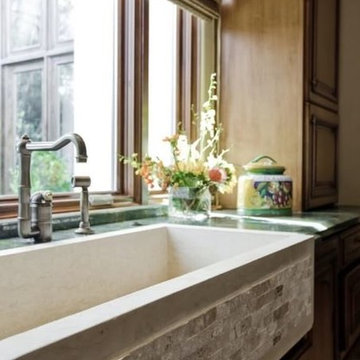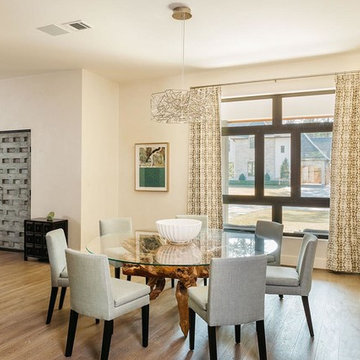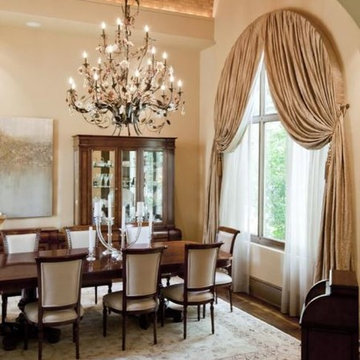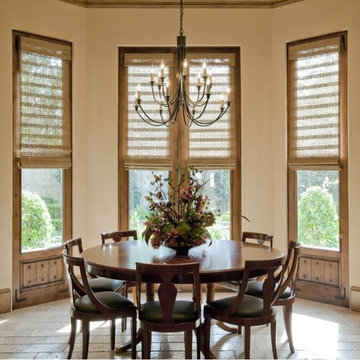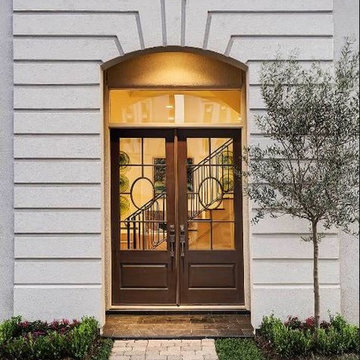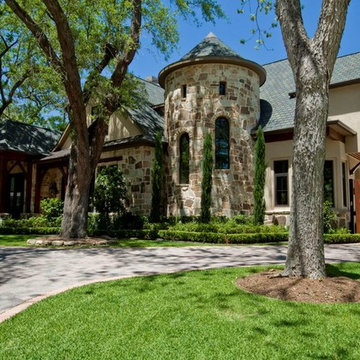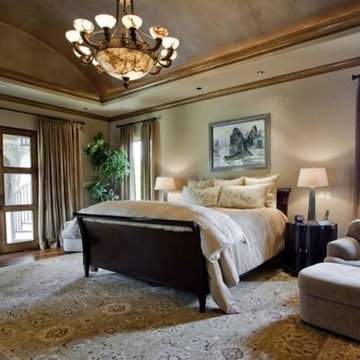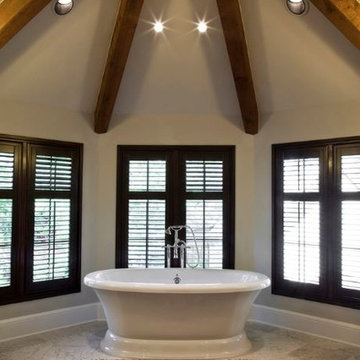Search results for "Memory ram" in Home Design Ideas
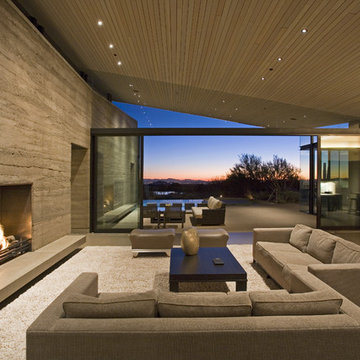
views to nature and blurring the lines between interior and exterior living spaces. Regionally inspired desert architecture using earth, concrete, glass, steel and light.
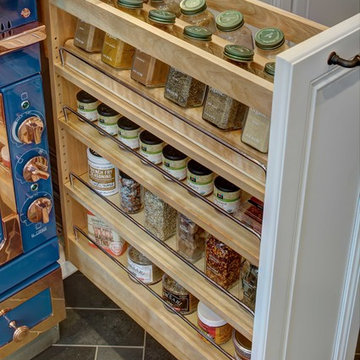
Wing Wong/Memories TTL
Eat-in kitchen - mid-sized transitional u-shaped slate floor and gray floor eat-in kitchen idea in New York with a farmhouse sink, recessed-panel cabinets, white cabinets, marble countertops, white backsplash, brick backsplash, paneled appliances and a peninsula
Eat-in kitchen - mid-sized transitional u-shaped slate floor and gray floor eat-in kitchen idea in New York with a farmhouse sink, recessed-panel cabinets, white cabinets, marble countertops, white backsplash, brick backsplash, paneled appliances and a peninsula
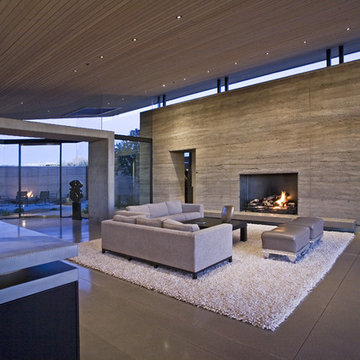
clerestory glazing creates a floating roof affect and allows daylight to dance through the interior spaces changing the feeling throughout the day and the seasons. Regionally inspired desert architecture using earth, concrete, glass, steel and light.
Find the right local pro for your project
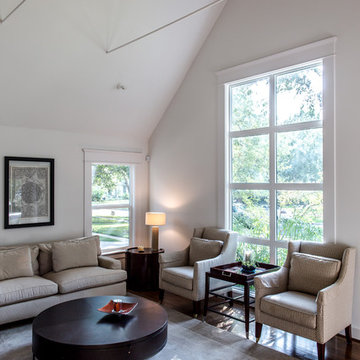
Photos by: Alex Barber
Trendy dark wood floor living room photo in Houston with white walls
Trendy dark wood floor living room photo in Houston with white walls
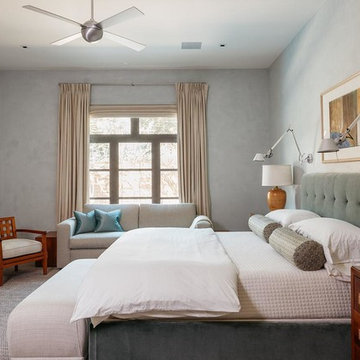
Corbell Custom Homes
Inspiration for a transitional master bedroom remodel in Houston with blue walls
Inspiration for a transitional master bedroom remodel in Houston with blue walls
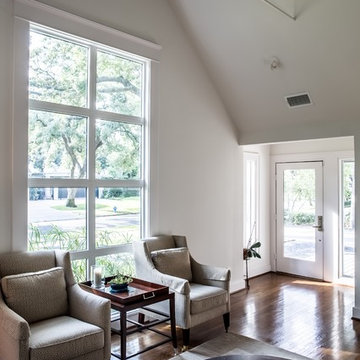
Formal living room and entry beyond.
Photos by: Alex Barber
Trendy living room photo in Houston
Trendy living room photo in Houston
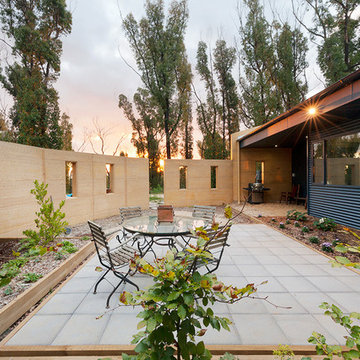
Example of a mid-sized trendy backyard concrete paver patio vegetable garden design in Melbourne with no cover
Showing Results for "Memory Ram"
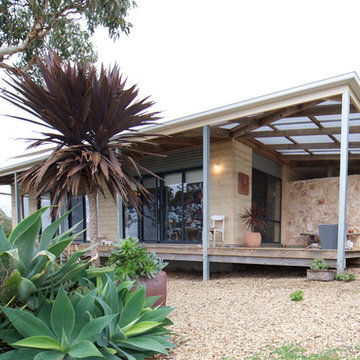
Photo: Jeni Lee © 2013 Houzz
Inspiration for a rustic stone exterior home remodel in Adelaide
Inspiration for a rustic stone exterior home remodel in Adelaide
1






