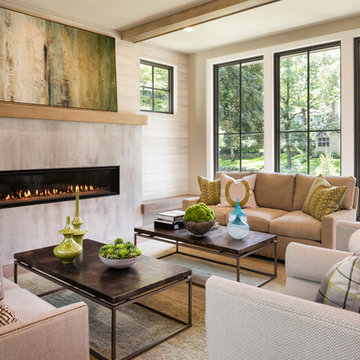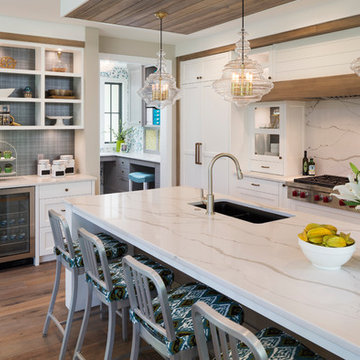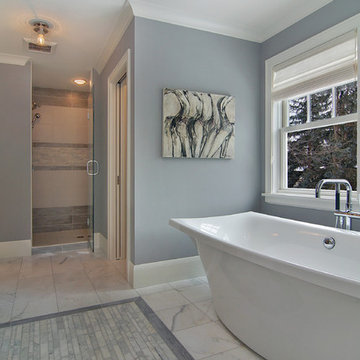Search results for "Neighborhood" in Home Design Ideas
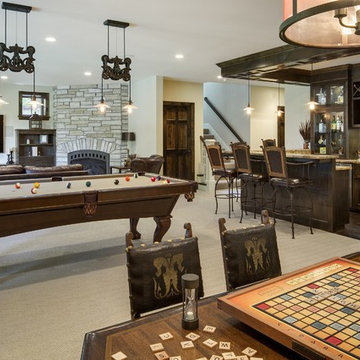
spacecrafting
Inspiration for a rustic carpeted family room remodel in Minneapolis with gray walls, a standard fireplace and a stone fireplace
Inspiration for a rustic carpeted family room remodel in Minneapolis with gray walls, a standard fireplace and a stone fireplace
Find the right local pro for your project
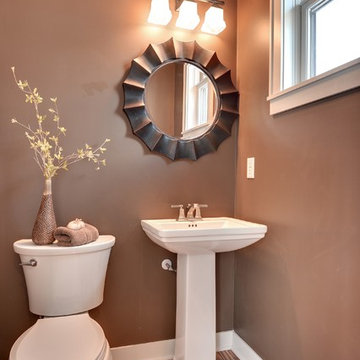
Color: Sherwin Williams Kaffee
Example of a transitional powder room design in Minneapolis with a pedestal sink
Example of a transitional powder room design in Minneapolis with a pedestal sink

spacecrafting
Elegant light wood floor powder room photo in Minneapolis with a pedestal sink, a two-piece toilet and multicolored walls
Elegant light wood floor powder room photo in Minneapolis with a pedestal sink, a two-piece toilet and multicolored walls
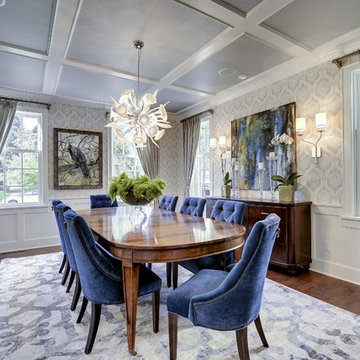
Inspiration for a transitional dark wood floor dining room remodel in Minneapolis
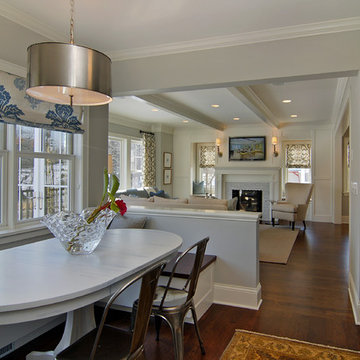
Photography by VHT
Inspiration for a contemporary dining room remodel in Minneapolis with gray walls
Inspiration for a contemporary dining room remodel in Minneapolis with gray walls
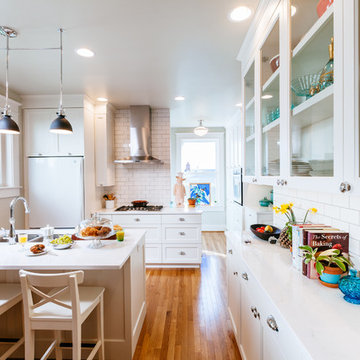
Peninsula with bar seating, schoolhouse electric fixtures, rejuvenation light fixture.
Design-Build Project: The Jack + Mare
Custom Cabinet Design: The Jack + Mare
photo: Jason Quigley | photojq.com
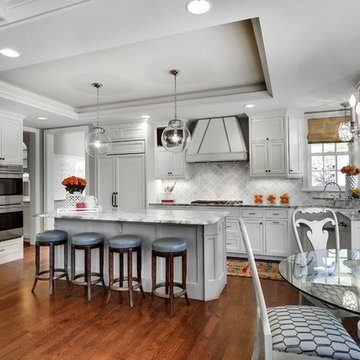
Inspiration for a transitional eat-in kitchen remodel in Minneapolis with recessed-panel cabinets, white cabinets, gray backsplash and white appliances
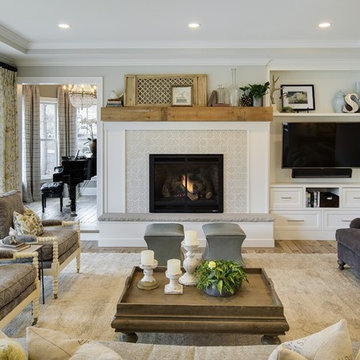
spacecrafting
Inspiration for a timeless formal and enclosed medium tone wood floor living room remodel in Minneapolis with gray walls, a standard fireplace, a tile fireplace and a wall-mounted tv
Inspiration for a timeless formal and enclosed medium tone wood floor living room remodel in Minneapolis with gray walls, a standard fireplace, a tile fireplace and a wall-mounted tv

Jonathon Edwards Media
Example of a large beach style open concept medium tone wood floor living room design in Other with brown walls, a media wall, a standard fireplace and a stone fireplace
Example of a large beach style open concept medium tone wood floor living room design in Other with brown walls, a media wall, a standard fireplace and a stone fireplace
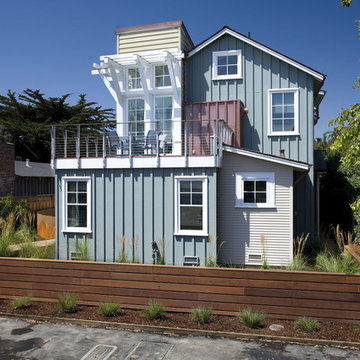
Firmness . . .
Santa Cruz’s historically eclectic Pleasure Point neighborhood has been evolving in its own quirky way for almost a century, and many of its inhabitants seem to have been around just as long. They cling to the relaxed and funky seaside character of their beach community with an almost indignant provinciality. For both client and architect, neighborhood context became the singular focus of the design; to become the “poster child” for compatibility and sustainability. Dozens of photos were taken of the surrounding area as inspiration, with the goal of honoring the idiosyncratic, fine-grained character and informal scale of a neighborhood built over time.
A low, horizontal weathered ipe fence at the street keeps out surfer vans and neighborhood dogs, and a simple gate beckons visitors to stroll down the boardwalk which gently angles toward the front door. A rusted steel fire pit is the focus of this ground level courtyard, which is encircled by a curving cor-ten garden wall graced by a sweep of horse tail reeds and tufts of feather grass.
Extensive day-lighting throughout the home is achieved with high windows placed in all directions in all major rooms, resulting in an abundance of natural light throughout. The clients report having only to turning on lights at nightfall. Notable are the numerous passive solar design elements: careful attention to overhangs and shading devices at South- and West-facing glass to control heat gain, and passive ventilation via high windows in the tower elements, all are significant contributors to the structure’s energy efficiency.
Commodity . . .
Beautiful views of Monterey Bay and the lively local beach scene became the main drivers in plan and section. The upper floor was intentionally set back to preserve ocean views of the neighbor to the north. The surf obsessed clients wished to be able to see the “break” from their upper floor breakfast table perch, able to take a moment’s notice advantage of some killer waves. A tiny 4,500 s.f. lot and a desire to create a ground level courtyard for entertaining dictated the small footprint. A graceful curving cor-ten and stainless steel stair descends from the upper floor living areas, connecting them to a ground level “sanctuary”.
A small detached art studio/surfboard storage shack in the back yard fulfills functional requirements, and includes an outdoor shower for the post-surf hose down. Parking access off a back alley helps to preserve ground floor space, and allows in the southern sun on the view/courtyard side. A relaxed “bare foot beach house” feel is underscored by weathered oak floors, painted re-sawn wall finishes, and painted wood ceilings, which recall the cozy cabins that stood here at Breakers Beach for nearly a century.
Delight . . .
Commemorating the history of the property was a priority for the surfing couple. With that in mind, they created an artistic reproduction of the original sign that decorated the property for many decades as an homage to the “Cozy Cabins at Breakers Beach”, which now graces the foyer.
This casual assemblage of local vernacular architecture has been informed by the consistent scale and simple materials of nearby cottages, shacks, and bungalows. These influences were distilled down to a palette of board and batt, clapboard, and cedar shiplap, and synthesized with bolder forms that evoke images of nearby Capitola Wharf, beach lifeguard towers, and the client’s “surf shack” program requirements. The landscape design takes its cues from boardwalks, rusted steel fire rings, and native grasses, all of which firmly tie the building to its local beach community. The locals have embraced it as one of their own.
Architect - Noel Cross Architect
Landscape Architect - Christopher Yates
Interior Designer - Gina Viscusi-Elson
Lighting Designer - Vita Pehar Design
Contractor - The Conrado Company

This remodel went from a tiny story-and-a-half Cape Cod, to a charming full two-story home. The Master Bathroom has a custom built double vanity with plenty of built-in storage between the sinks and in the recessed medicine cabinet. The walls are done in a Sherwin Williams wallpaper from the Come Home to People's Choice Black & White collection, number 491-2670. The custom vanity is Benjamin Moore in Simply White OC-117, with a Bianco Cararra marble top. Both the shower and floor of this bathroom are tiled in Hampton Carrara marble.
Space Plans, Building Design, Interior & Exterior Finishes by Anchor Builders. Photography by Alyssa Lee Photography.
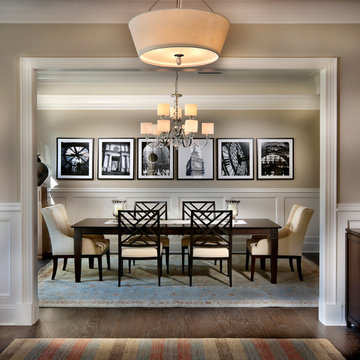
Triveny Model Home - Dining Room
Example of a large classic dark wood floor dining room design in Charlotte with beige walls
Example of a large classic dark wood floor dining room design in Charlotte with beige walls

This remodel went from a tiny story-and-a-half Cape Cod, to a charming full two-story home. The mudroom features a bench with cubbies underneath, and a shelf with hooks for additional storage. The full glass back door provides natural light while opening to the backyard for quick access to the detached garage. The wall color in this room is Benjamin Moore HC-170 Stonington Gray. The cabinets are also Ben Moore, in Simply White OC-117.
Space Plans, Building Design, Interior & Exterior Finishes by Anchor Builders. Photography by Alyssa Lee Photography.
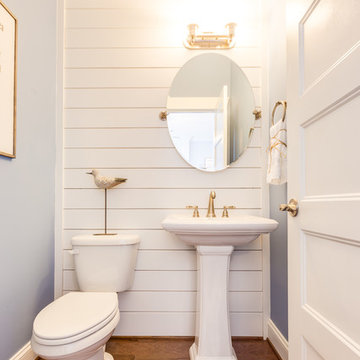
Jonathan Edwards Media
Powder room - mid-sized coastal medium tone wood floor and brown floor powder room idea in Other with a two-piece toilet, white walls and a pedestal sink
Powder room - mid-sized coastal medium tone wood floor and brown floor powder room idea in Other with a two-piece toilet, white walls and a pedestal sink
Showing Results for "Neighborhood"

Charter Homes & Neighborhoods, Walden Mechanicsburg PA
Elegant l-shaped open concept kitchen photo in Other with shaker cabinets, beige cabinets, beige backsplash and limestone backsplash
Elegant l-shaped open concept kitchen photo in Other with shaker cabinets, beige cabinets, beige backsplash and limestone backsplash
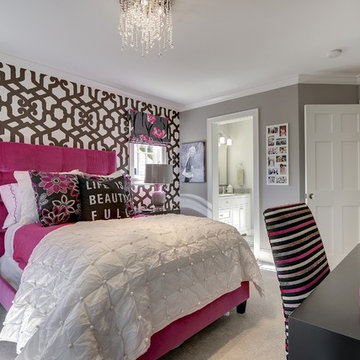
Inspiration for a transitional girl teen room remodel in Minneapolis with gray walls
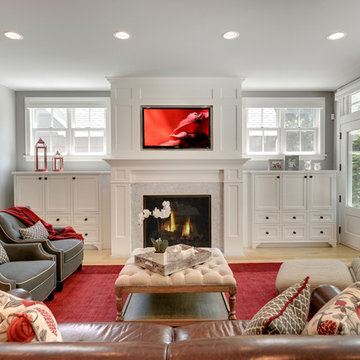
Photography by Spacecrafting Real Estate Photography
Elegant family room photo in Minneapolis with gray walls
Elegant family room photo in Minneapolis with gray walls
1






