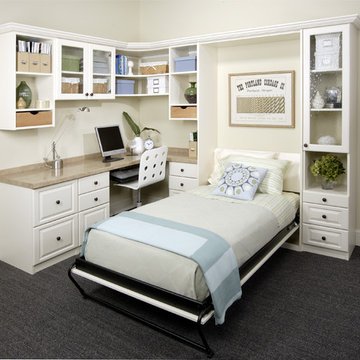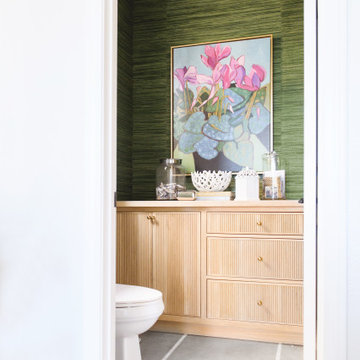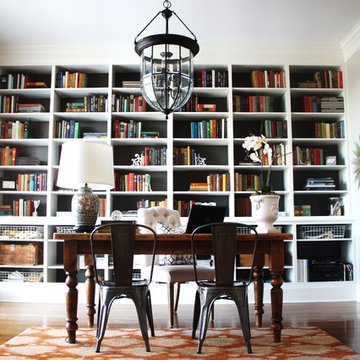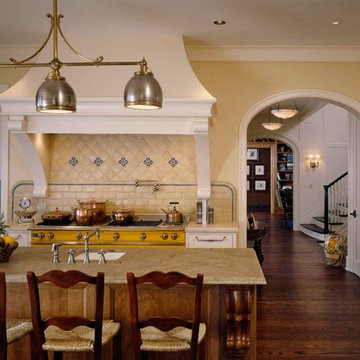Search results for "Occasion" in Home Design Ideas
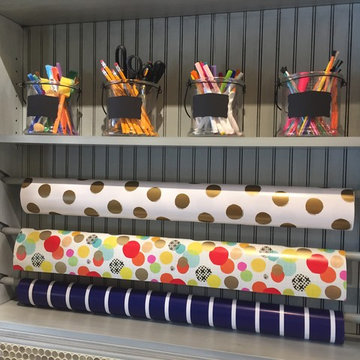
Wrapping Paper Cabinet.
We add additional dowel rods for more wrapping paper and remove the shelf above. Anything is possible!
Example of a small transitional home design design in Other
Example of a small transitional home design design in Other
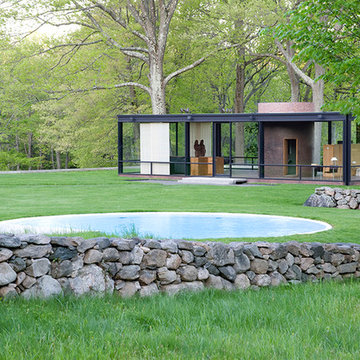
Photo by Stacy Bass, courtesy of the Glass House.
Minimalist exterior home photo in New York
Minimalist exterior home photo in New York
Find the right local pro for your project
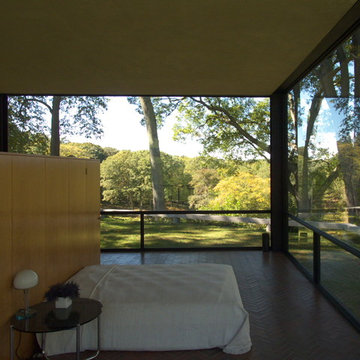
Photo from a tour of the Philip Johnson Glass House in New Canaan, Connecticut.
Photo: John Hill
Minimalist bedroom photo in New York
Minimalist bedroom photo in New York
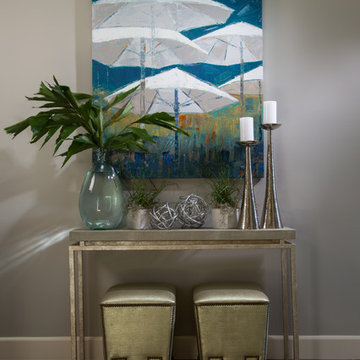
Martin King
Example of a mid-sized transitional dark wood floor and brown floor hallway design in Orange County with beige walls
Example of a mid-sized transitional dark wood floor and brown floor hallway design in Orange County with beige walls

Inspiration for a farmhouse l-shaped medium tone wood floor open concept kitchen remodel in Other with shaker cabinets, white cabinets, wood countertops, white backsplash, subway tile backsplash, stainless steel appliances and an island
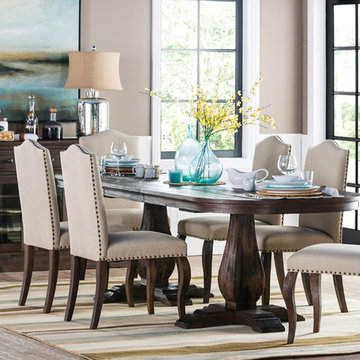
Regal in appearance yet relaxed in essence, the Diego dining collection puts a simplified spin on antiquity-based designs, allowing you to enjoy all of the majesty without the formality. Standing on grand pedestal bases, the oval-shaped dining table boasts a charming wire brushed acacia finish and useful butterfly leaf extension, while the upholstered chairs feature a refined camelback silhouette, modest cabriole legs and nailhead accents. Stately and streamlined, the server conceals your silverware and table linens in three drawers and reveals your cups and platters behind four glass doors.

Philadelphia Row Home Renovation focusing on maximizing storage for a young family of 5. We created a "mudroom" in the front of the row home with a large living room space for family time + hosting. We used kid-friendly furnishings with performance fabrics that are durable and easy to clean. Prioritized eco-friendly selections, utilizing locally sourced + American made pieces.
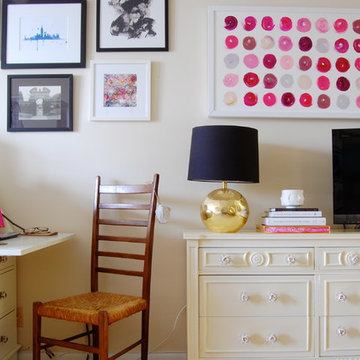
Photo: Corynne Pless Photography © 2014 Houzz
Inspiration for an eclectic home office remodel in New York
Inspiration for an eclectic home office remodel in New York
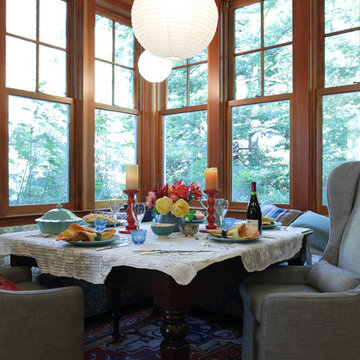
Photo: Shannon Malone © 2013 Houzz
Inspiration for a transitional medium tone wood floor dining room remodel in San Francisco with blue walls
Inspiration for a transitional medium tone wood floor dining room remodel in San Francisco with blue walls

Small transitional women's reach-in closet photo in Denver with flat-panel cabinets and light wood cabinets
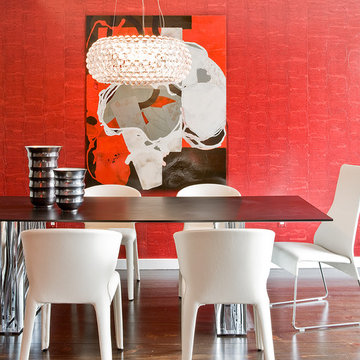
Dining area in a contemporary duplex in Boston's Back Bay neighborhood.
Michael J. Lee Photography
Trendy dark wood floor dining room photo in Boston with red walls
Trendy dark wood floor dining room photo in Boston with red walls
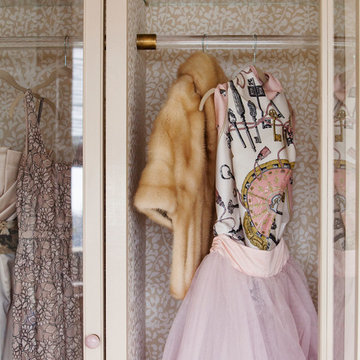
Example of a transitional women's carpeted dressing room design in San Francisco with glass-front cabinets and beige cabinets

Eric Straudmeier
Urban single-wall open concept kitchen photo in Los Angeles with stainless steel countertops, open cabinets, an integrated sink, stainless steel cabinets, white backsplash, stone slab backsplash and stainless steel appliances
Urban single-wall open concept kitchen photo in Los Angeles with stainless steel countertops, open cabinets, an integrated sink, stainless steel cabinets, white backsplash, stone slab backsplash and stainless steel appliances

This home showcases a joyful palette with printed upholstery, bright pops of color, and unexpected design elements. It's all about balancing style with functionality as each piece of decor serves an aesthetic and practical purpose.
---
Project designed by Pasadena interior design studio Amy Peltier Interior Design & Home. They serve Pasadena, Bradbury, South Pasadena, San Marino, La Canada Flintridge, Altadena, Monrovia, Sierra Madre, Los Angeles, as well as surrounding areas.
For more about Amy Peltier Interior Design & Home, click here: https://peltierinteriors.com/
Showing Results for "Occasion"
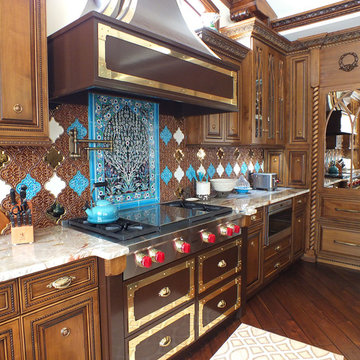
Sponsored
Fredericksburg, OH
High Point Cabinets
Columbus' Experienced Custom Cabinet Builder | 4x Best of Houzz Winner
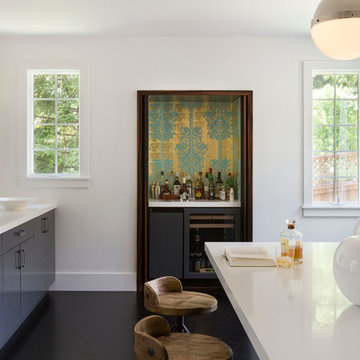
The kitchen features a cozy banquette, built-in custom cabinets, and a PentalQuartz Super White countertop for a contemporary look. The room’s central feature is an inset bar in rich macassar ebony and Flavor Paper’s Monaco gold foil wallpaper that was formerly a fireplace.
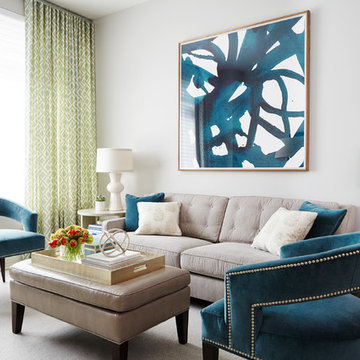
A serene and airy living room featuring a soft gray color palette accented with pops of teal in a family friendly condo on the Upper West Side. Photo by David Land
1






