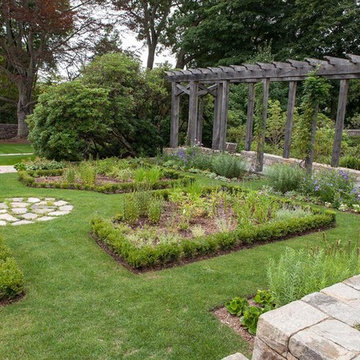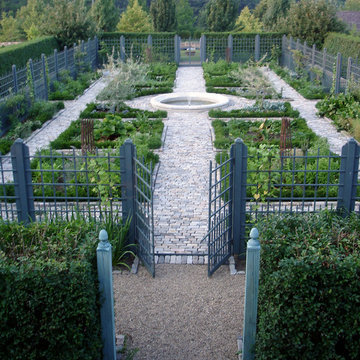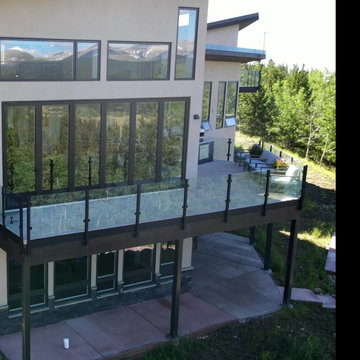Search results for "Parterre garden" in Home Design Ideas
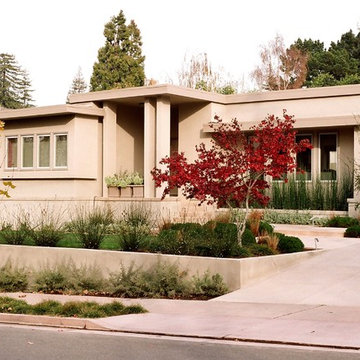
Photo of a mid-sized modern full sun front yard concrete paver landscaping in San Francisco.

Indulge in the charm of our classic pool and garden landscape project. This design features a luxurious pool with elegant water features, surrounded by manicured hedges, vibrant plants, and timeless brick accents. Perfect for creating a serene and sophisticated outdoor retreat, this space is ideal for relaxation and entertaining guests.
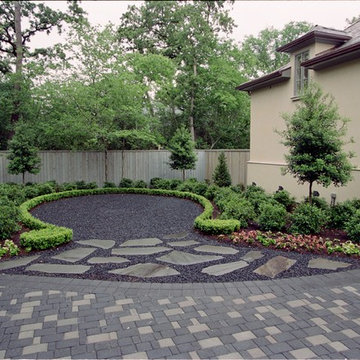
In 2003, we received a call from John and Jennifer Randall of West Houston. They had decided to build a French-style home just off of Piney Point near Memorial Drive. Jennifer wanted a modern French landscape design that reflected the symmetry, balance, and patterns of Old World estates. French landscapes like this are popular because of their uniquely proportioned partier gardens, formal garden and constructions, and tightly clipped hedges. John also wanted the French landscape design because of his passion for his heritage (he originally came to Houston from Louisiana), as well as the obvious aesthetic benefits of creating a natural complement to the architecture of the new house.
The first thing we designed was a motor court driveway/parking area in the front of the home. While you may not think that a paved element would have anything at all do with landscape design, in reality it is truly apropos to the theme. French homes almost always have paving that extends all the way to the house. In the case of the Randall home, we used interlocking concrete pavers to create a surface that looks much older than it really is. This prevented the property from looking too much like a new construction and better lent itself to the elegance and stateliness characteristic of French landscape designs in general.
Further blending of practical function with the aesthetic elements of French landscaping was accomplished in an area to the left of the driveway. John loved fishing, and he requested that we design a convenient parking area to temporarily store his boat while he waited for a slip at the marina to become available. Knowing that this area would function only for temporary storage, we came up with the idea of integrating this special parking area into the green space of a parterre garden. We laid down a graveled area in the shape of a horseshoe that would easily allow John back up his truck and unload his boat. We then surrounded this graveled area with a scalloped hedge characterized by a very bright, light green color. Planting boxwoods and Holly trees beyond the hedge, we then extended them throughout the yard. This created a contrast of light and green ground cover that is characteristic of French landscape designs. By establishing alternating light and dark shades of color, it helps establish an unconscious sense of movement which the eye finds it hard to resist following
Parterre gardens like this are also keynote elements to French landscape designs, and the combination of such a green space with the functional element of a paved area serves to elevate the mundane purpose of a temporary parking and storage area into an aesthetic in its own right. Also, we deliberately chose the horseshoe design because we knew this space could later be transformed into a decorative center for the entire garden. This is the main reason we used small stones to cover the area, rather than concrete or pavers. When the boat was eventually relocated, the darkly colored stones surrounded by a brightly colored hedge gave us an excellent place to mount an outdoor sculpture.
The elegance of the home and surrounding French landscape design warranted attention at all hours so we contracted a lighting design company to ensure that all important elements of the house and property were fully visible at night. With mercury vapor lights concealed in trees, we created artificial moonlight that shone down on the garden and front porch. For accent lighting, we used a combination of up lights and down lights to differentiate architectural features, and we installed façade lights to emphasize the face of the home itself.
Although a new construction, this residence achieved such an aura of stateliness that it earned fame throughout the neighborhood almost overnight, and it remains a favorite in the Piney Point area to this day.
For more the 20 years Exterior Worlds has specialized in servicing many of Houston's fine neighborhoods.
Find the right local pro for your project
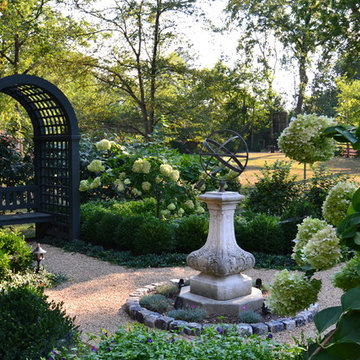
William Ripley, APLD
The arbor is stained a traditional color for this formal space which keeps the garden sophisticated and tailored while accentuating the other shades of green in the plants. This color looks black, but is actually considered "Charleston Green." Here's a little info I found on the color, " http://www.southernliving.com/home-garden/decorating/classic-paint-colors-00417000077685/page5.html"
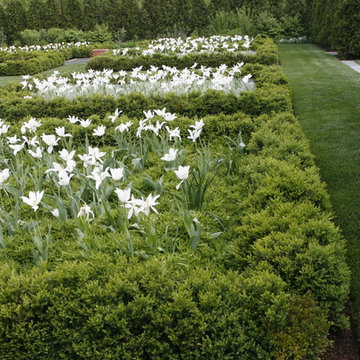
This formal white garden room has boxwood hedging around the planting beds. The white tulips provide the spring display in the central beds.
Design ideas for a large traditional backyard formal garden in New York.
Design ideas for a large traditional backyard formal garden in New York.
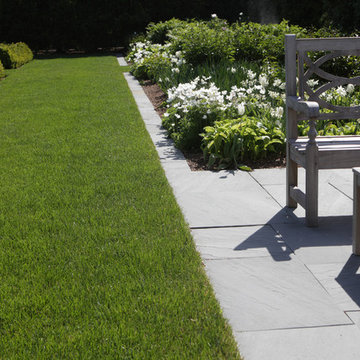
Grass pathways contrast nicely with formal garden beds outlined with boxwoods. Arborvitae hedges form green walls to this garden space.
Photo of a large traditional backyard formal garden in New York.
Photo of a large traditional backyard formal garden in New York.
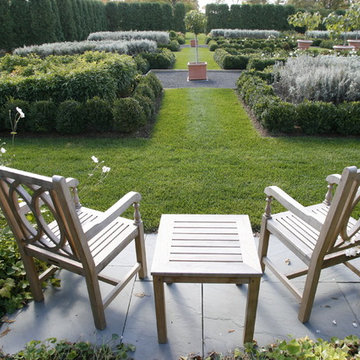
These two chairs and table are a perfect spot to view this garden, read or have a conversation with a friend.
Photo of a large traditional backyard formal garden in New York.
Photo of a large traditional backyard formal garden in New York.
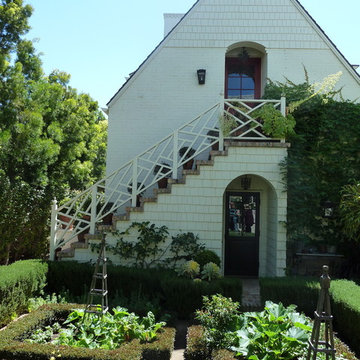
Inspiration for a traditional full sun backyard landscaping in Santa Barbara.
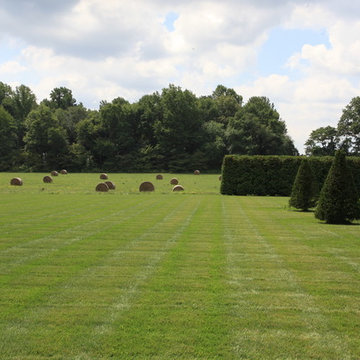
There is a wonderful contrast between the manicured grass lawn of the topiary garden and the farm field with rolled bails of hay. Two completely different settings seperated by a wall of Arborvitae Hedging. The gap is the perfect transition zone to the country farmland.
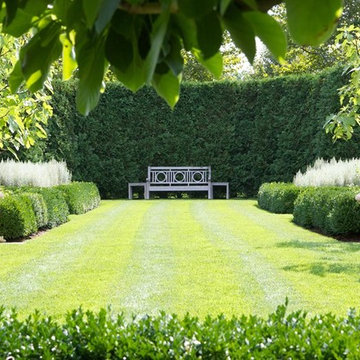
A formal white garden has a garden bench situated at the apex of the garden for viewing the entire garden space. This image is from underneath the tree that looking back towards the bench.
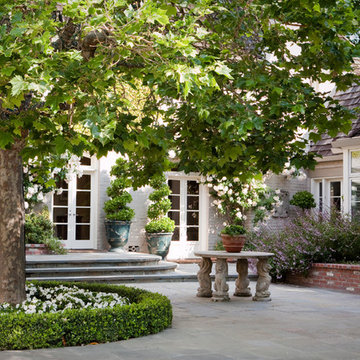
© Lauren Devon www.laurendevon.com
Patio - mid-sized traditional courtyard stone patio idea in San Francisco
Patio - mid-sized traditional courtyard stone patio idea in San Francisco
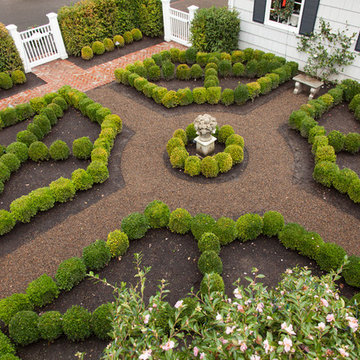
Photo: Whitney Lyons © 2012 Houzz
Design ideas for a mid-sized traditional gravel formal garden in Portland.
Design ideas for a mid-sized traditional gravel formal garden in Portland.
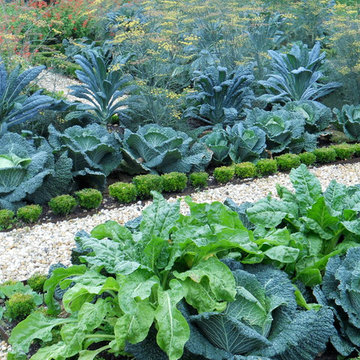
Cabbages, kale, and other leafy greens in a formal parterre at the Montreal Botanic Garden.
Design ideas for a traditional vegetable garden landscape in Burlington.
Design ideas for a traditional vegetable garden landscape in Burlington.
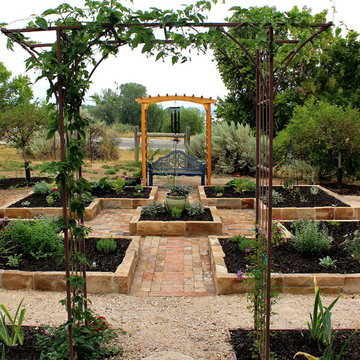
The Ardent Gardener Landscape Design
Design ideas for a traditional full sun side yard brick landscaping in Salt Lake City for summer.
Design ideas for a traditional full sun side yard brick landscaping in Salt Lake City for summer.
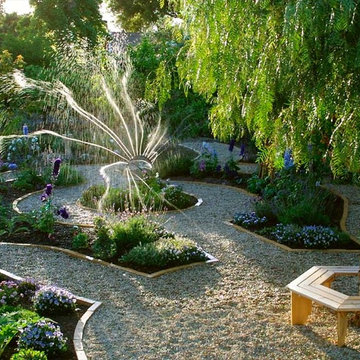
Inspiration for a large transitional partial sun backyard gravel landscaping in Santa Barbara.
Showing Results for "Parterre Garden"
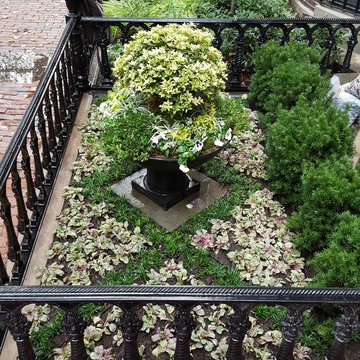
South end entrance garden with parterre design and contemporary decorative urn.
Photo of a victorian front yard formal garden in Boston.
Photo of a victorian front yard formal garden in Boston.
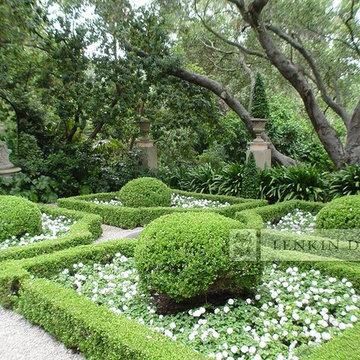
On the western end of the home sits the 'Italian Garden', modeled in the style of a classical French parterre.
Lenkin Design: Los Angeles Landscape Design
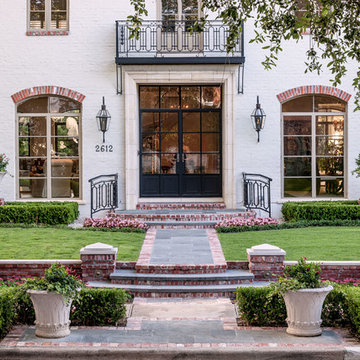
This photo showcases the stunning front elevation of a luxurious Houston home, highlighting its exquisite architectural details. The meticulously manicured lawn, accented by vibrant flower beds and classic brickwork, enhances the home's curb appeal. Elegant wrought iron railings and large windows offer a glimpse into the beautifully designed interior, making this residence a standout in the neighborhood. Ideal for homeowners seeking inspiration for sophisticated and timeless landscape design.
1






