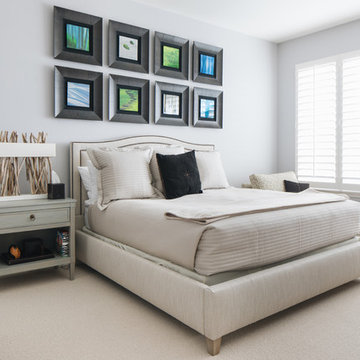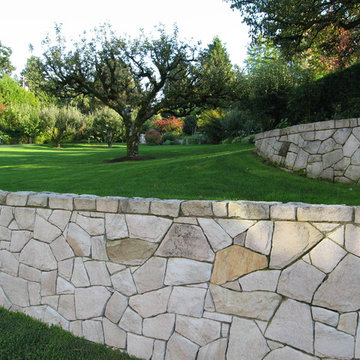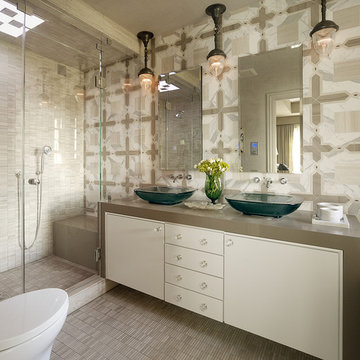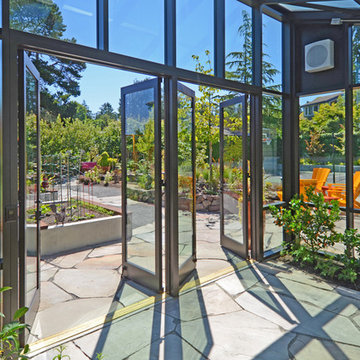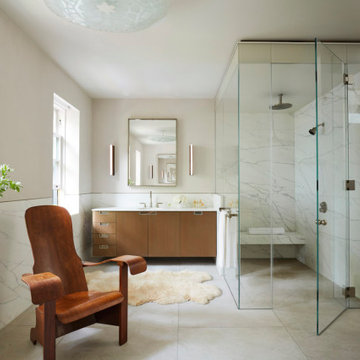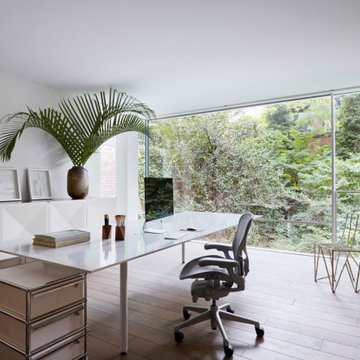Search results for "Partnerships" in Home Design Ideas

Dining Room, Photo by Peter Murdock
Enclosed dining room - mid-sized traditional light wood floor and beige floor enclosed dining room idea in New York with white walls, a standard fireplace and a wood fireplace surround
Enclosed dining room - mid-sized traditional light wood floor and beige floor enclosed dining room idea in New York with white walls, a standard fireplace and a wood fireplace surround
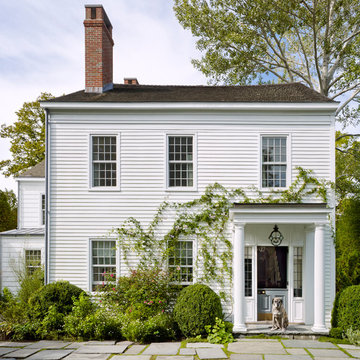
1805 Historic Hamptons Home, Photo by Peter Murdock
Inspiration for a large timeless white two-story wood exterior home remodel in New York with a shingle roof
Inspiration for a large timeless white two-story wood exterior home remodel in New York with a shingle roof
Find the right local pro for your project
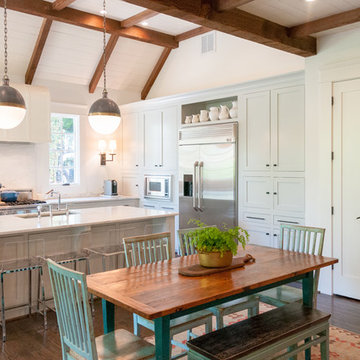
Beach style u-shaped dark wood floor and brown floor kitchen photo in Birmingham with an undermount sink, shaker cabinets, gray cabinets, white backsplash, stainless steel appliances, an island and white countertops
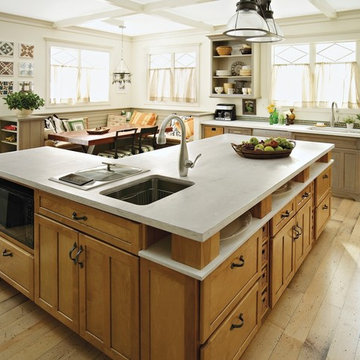
Inspiration for a craftsman u-shaped eat-in kitchen remodel in Other with an undermount sink, recessed-panel cabinets, medium tone wood cabinets and marble countertops
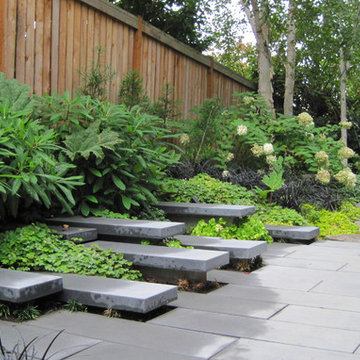
Berger Partnership
Inspiration for a contemporary side yard landscaping in Seattle.
Inspiration for a contemporary side yard landscaping in Seattle.
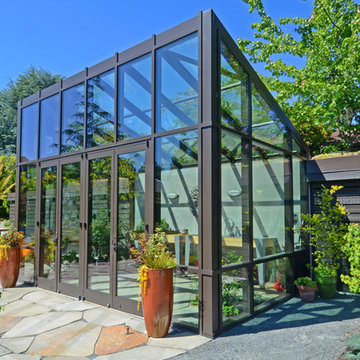
Jeffrey Coupland Photography & Berger Partnership
Inspiration for a contemporary greenhouse remodel in Seattle
Inspiration for a contemporary greenhouse remodel in Seattle
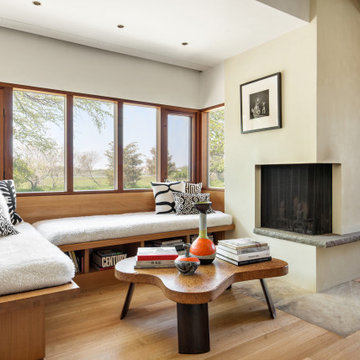
Family room - contemporary open concept medium tone wood floor and brown floor family room idea in New York with beige walls and a standard fireplace

Kitchen
Kitchen - large contemporary l-shaped light wood floor, beige floor and wood ceiling kitchen idea in New York with an island, a farmhouse sink, flat-panel cabinets, medium tone wood cabinets, gray backsplash and stainless steel appliances
Kitchen - large contemporary l-shaped light wood floor, beige floor and wood ceiling kitchen idea in New York with an island, a farmhouse sink, flat-panel cabinets, medium tone wood cabinets, gray backsplash and stainless steel appliances
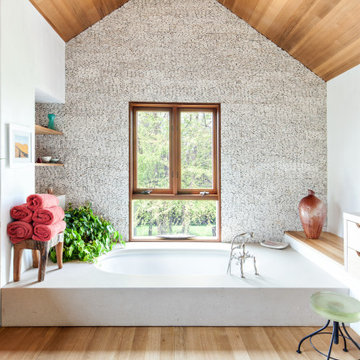
Bathroom
Inspiration for a large contemporary master white tile light wood floor, beige floor and wood ceiling bathroom remodel in New York with flat-panel cabinets, light wood cabinets, an undermount tub, an integrated sink, white countertops and a built-in vanity
Inspiration for a large contemporary master white tile light wood floor, beige floor and wood ceiling bathroom remodel in New York with flat-panel cabinets, light wood cabinets, an undermount tub, an integrated sink, white countertops and a built-in vanity
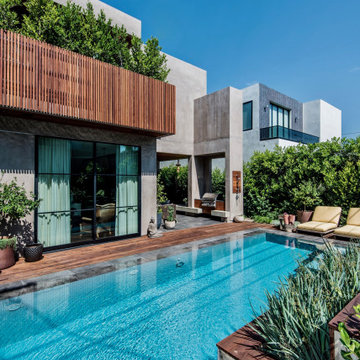
Warm gray stucco and wood alternate in the dynamic facade of this ground up residence
Example of a minimalist pool design in Los Angeles
Example of a minimalist pool design in Los Angeles
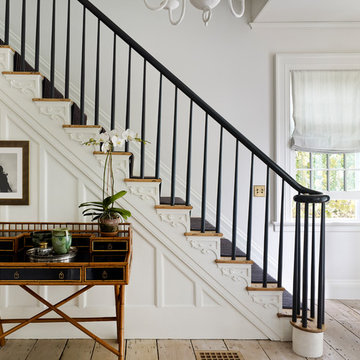
Staircase, Photo by Peter Murdock
Staircase - mid-sized traditional carpeted straight wood railing staircase idea in New York with wooden risers
Staircase - mid-sized traditional carpeted straight wood railing staircase idea in New York with wooden risers
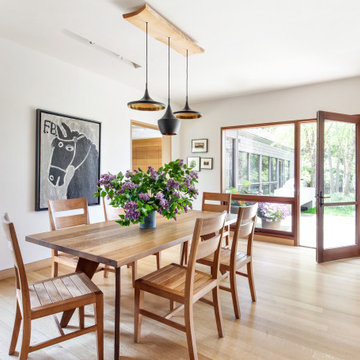
Dining Room
Example of a trendy light wood floor and beige floor great room design in New York with white walls
Example of a trendy light wood floor and beige floor great room design in New York with white walls
Showing Results for "Partnerships"

Artist's studio
Example of a trendy freestanding desk concrete floor, gray floor, vaulted ceiling and wood wall home studio design in New York with brown walls
Example of a trendy freestanding desk concrete floor, gray floor, vaulted ceiling and wood wall home studio design in New York with brown walls
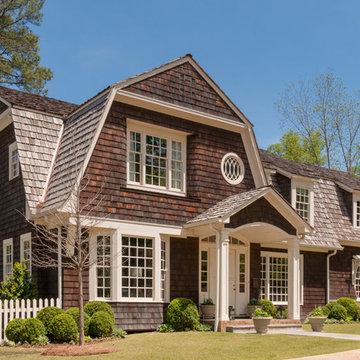
Beach style brown two-story wood house exterior photo in Birmingham with a gambrel roof and a shingle roof
1






