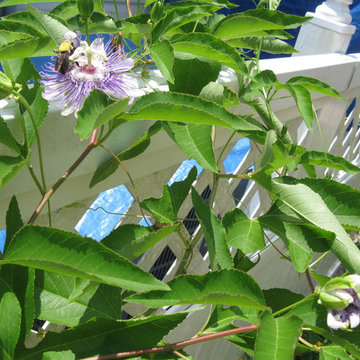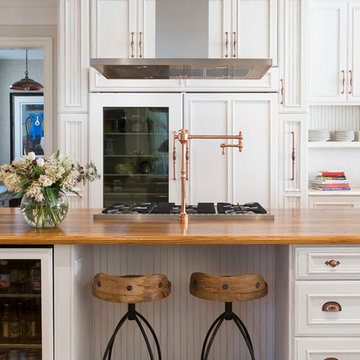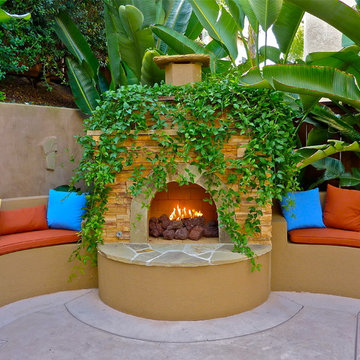Search results for "Passion fruit" in Home Design Ideas
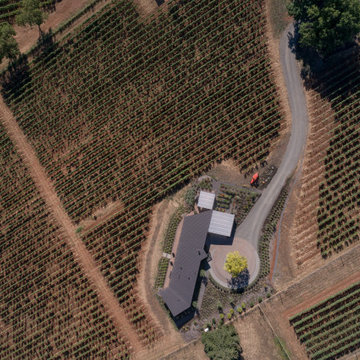
A bird's eye view of the house hints at the geometric origin of its form. Photography: Andrew Pogue Photography.
Mid-sized minimalist brown one-story wood and board and batten house exterior photo in Portland with a shed roof, a metal roof and a black roof
Mid-sized minimalist brown one-story wood and board and batten house exterior photo in Portland with a shed roof, a metal roof and a black roof
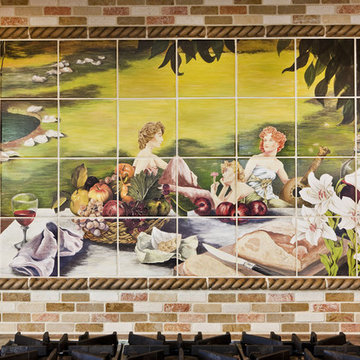
Different view of the French Country Kitchen
Eat-in kitchen - traditional u-shaped dark wood floor eat-in kitchen idea in Los Angeles with an undermount sink, raised-panel cabinets, beige cabinets, multicolored backsplash, matchstick tile backsplash, stainless steel appliances and an island
Eat-in kitchen - traditional u-shaped dark wood floor eat-in kitchen idea in Los Angeles with an undermount sink, raised-panel cabinets, beige cabinets, multicolored backsplash, matchstick tile backsplash, stainless steel appliances and an island
Find the right local pro for your project

For this classic San Francisco William Wurster house, we complemented the iconic modernist architecture, urban landscape, and Bay views with contemporary silhouettes and a neutral color palette. We subtly incorporated the wife's love of all things equine and the husband's passion for sports into the interiors. The family enjoys entertaining, and the multi-level home features a gourmet kitchen, wine room, and ample areas for dining and relaxing. An elevator conveniently climbs to the top floor where a serene master suite awaits.
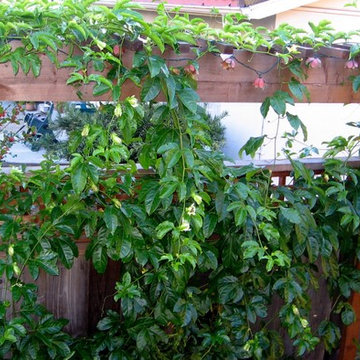
A small arbor over an existing fence can provide a decorative privacy screen when there isn't room for large shrubs or trees. This arbor is covered with a fruiting passion fruit vine and provides a place to hang a light to light up the BBQ.
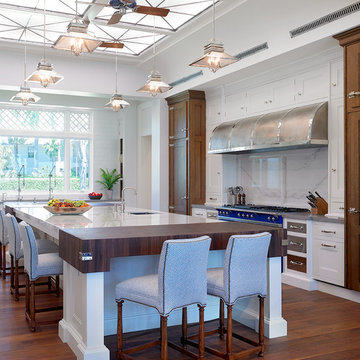
For a client with a deep appreciation for all manner of architectural styles – and the passion to transform his lifelong dream of a single home showcasing their wide variety into reality – we were thrilled to meet the challenge. Consider the elements: an English conservatory-style kitchen. A Bahamian plantation-inspired bedroom. Florentine palazzos, Swiss chalets, Lowcountry fishing huts – all informed our journey from broad concept to unified, cohesive actuality. First and foremost a home meant to cosset and comfort an active family, it is also an elegant and gracious example of the many handcrafted arts too seldom seen. From custom ceiling treatments to hand-woven rugs, evidence of the artist’s hand abounds, imparting exquisite detail on virtually each and every surface. Nestled waterside along shimmering shores, this home is truly a dream come true – and proof the fanciful notions of the heart can indeed be transformed into functional living spaces that nurture, inspire, and satisfy the soul.
Photo: Carlos Domenech Photography
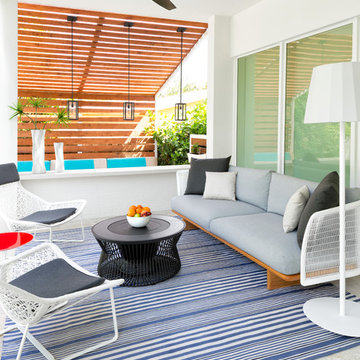
Project Feature in: Luxe Magazine & Luxury Living Brickell
From skiing in the Swiss Alps to water sports in Key Biscayne, a relocation for a Chilean couple with three small children was a sea change. “They’re probably the most opposite places in the world,” says the husband about moving
from Switzerland to Miami. The couple fell in love with a tropical modern house in Key Biscayne with architecture by Marta Zubillaga and Juan Jose Zubillaga of Zubillaga Design. The white-stucco home with horizontal planks of red cedar had them at hello due to the open interiors kept bright and airy with limestone and marble plus an abundance of windows. “The light,” the husband says, “is something we loved.”
While in Miami on an overseas trip, the wife met with designer Maite Granda, whose style she had seen and liked online. For their interview, the homeowner brought along a photo book she created that essentially offered a roadmap to their family with profiles, likes, sports, and hobbies to navigate through the design. They immediately clicked, and Granda’s passion for designing children’s rooms was a value-added perk that the mother of three appreciated. “She painted a picture for me of each of the kids,” recalls Granda. “She said, ‘My boy is very creative—always building; he loves Legos. My oldest girl is very artistic— always dressing up in costumes, and she likes to sing. And the little one—we’re still discovering her personality.’”
To read more visit:
https://maitegranda.com/wp-content/uploads/2017/01/LX_MIA11_HOM_Maite_12.compressed.pdf
Rolando Diaz
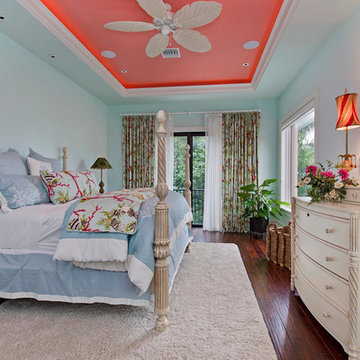
The sea glass guest suite is the third of the guest suites in the third floor.
Brunschwig & Fils draperies and custom bedding accents feature a classic sea shell and coral fabric that is absolutely breathtaking. The beautiful colors in the inspiration fabric were used to color the walls and the coral accents in the trey ceiling. Large picture windows look out onto the Naples Gulf and sliding glass doors with custom window draperies and sheers open to a private balcony looking onto agent tree sized Sea Grapes. Habersham styled furnishings and a fluffy shag rug help create a "warm" feeling in this tropical south Florida paradise.
Designer: Jere Bradwell
Photo by Naples Kenny
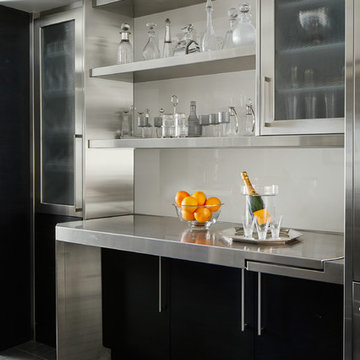
An outstanding collection of Art Deco furnishings, lighting, artwork, and accessories imbues this full-floor, Lake Shore Drive condominium with uncommon presence. Tailored in style and masculine in hue, it cocoons even as it welcomes light and views. Macassar ebony millwork and travertine floors evince its luxurious architectural side; sumptuous materials including silk velvet, cashmere, and shagreen articulate exquisite decorative elegance – as do pashmina draperies and parchment-covered walls. Also climbing walls: poetry, in this case written by the owner’s son and artistically hand-lettered by a local artisan. Layered in the extreme and collected over time, interiors exemplify the owner’s vocation as a jewelry designer, avocation as a world traveler, and passion for detail in measures both large and small. Embellished by a wide-ranging collection of sophisticated artworks – think everything from vintage New Yorker covers to a graphic Lichtenstein – it is a testament to the decorative power of self-assurance.
Photo: Werner Straube
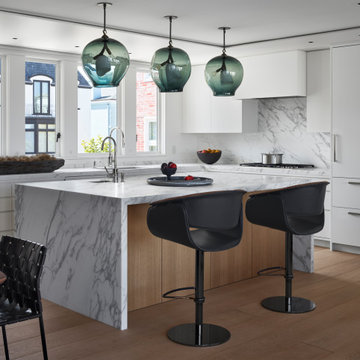
For this classic San Francisco William Wurster house, we complemented the iconic modernist architecture, urban landscape, and Bay views with contemporary silhouettes and a neutral color palette. We subtly incorporated the wife's love of all things equine and the husband's passion for sports into the interiors. The family enjoys entertaining, and the multi-level home features a gourmet kitchen, wine room, and ample areas for dining and relaxing. An elevator conveniently climbs to the top floor where a serene master suite awaits.
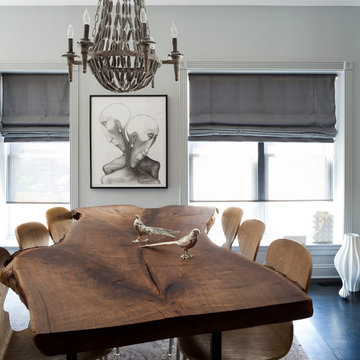
Stacy Zarin Goldberg
Example of a mid-sized transitional dining room design in DC Metro with gray walls
Example of a mid-sized transitional dining room design in DC Metro with gray walls
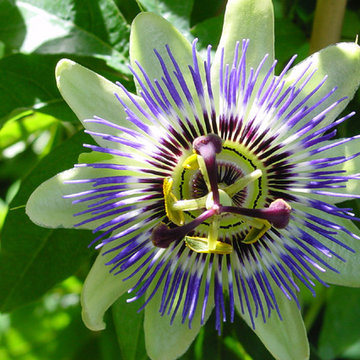
Passiflora caerulea, Passion Vine . Stunning flowers on a quick growing vine perfect for a trellis or arbor in climates that have little to light frost. Photo: © Eileen Kelly, Dig Your Garden Landscape Design
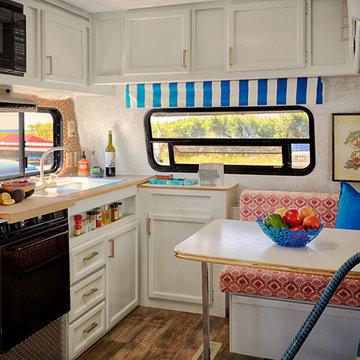
Inspiration for a small eclectic l-shaped medium tone wood floor eat-in kitchen remodel in Philadelphia with a drop-in sink, recessed-panel cabinets, white cabinets, wood countertops, black appliances and no island
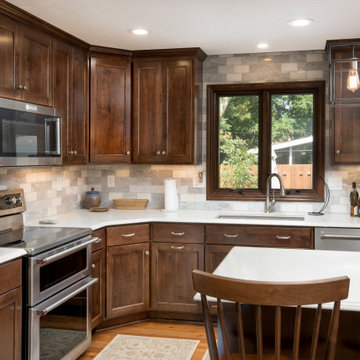
Sponsored
Plain City, OH
Kuhns Contracting, Inc.
Central Ohio's Trusted Home Remodeler Specializing in Kitchens & Baths
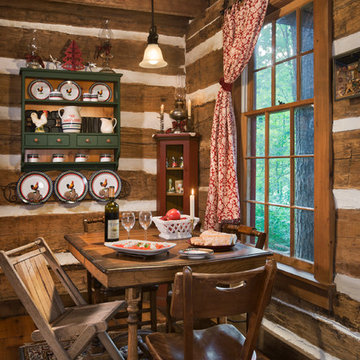
Maintaining the cabin’s 19th-century charm was the easy part for the Donelsons, who are Lewis and Clark period re-enactors. Jan Paul often plays Captain Meriwether Lewis with a group called the Discovery Expedition of St. Charles. The Donelsons brought their furniture from their previous home in St. Louis to the cabin. “It seems like everything we had prior to moving here fits, as if we’d been collecting things all those years just to put it in this cabin,” Jan Paul says. In the living room, he displays a replica of Lewis’s captain’s uniform, which he wears during re-enactments. There’s also a hand-carved paddle he uses on the Missouri and Columbia Rivers and a feather quill used for journal writing during the re-enactments. “Each item has a story of its own and a memory to go with it,” Jan Paul says. The items look perfectly at home in the cabin.
The Donelsons are passionate about their cabin and about its importance as a living piece of history. “This place whispers to me every day, of where we have come from,” Jan Paul says. “Not everyone who crosses our threshold feels the connection, but for those who appreciate the sense of place, time and heritage our forefathers gave us, they find the cabin a comfort. They feel that warm embrace of romance from our heritage.”
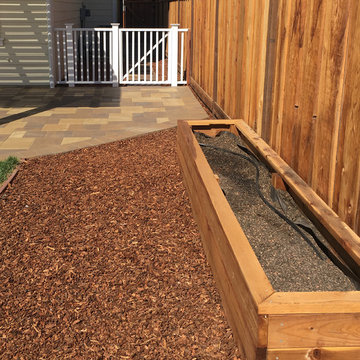
Perfect combination of Belgard Pavers, Weston Wall with FX lighting, Duralum Pergola, Natural grass, Sango Kaku Maple, and custom, white sideyard fence for the dogs and Redwood garden box for the herbs. More plants and trees to be discovered!
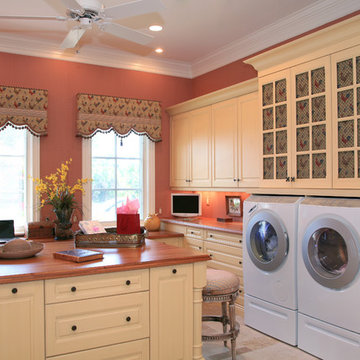
Photography By Ron Rosenzweig
Inspiration for a timeless laundry room remodel in Miami with pink walls and white cabinets
Inspiration for a timeless laundry room remodel in Miami with pink walls and white cabinets
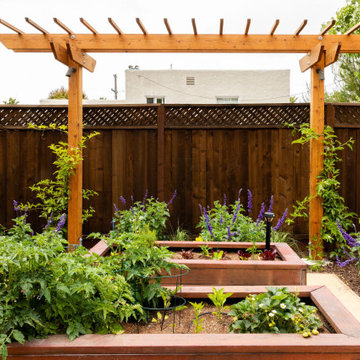
This landscape came alive with colorful texture plantings, a travertine color paver patio and pathways, gold decompose granite vegetable garden, trellis with passion fruit vine. The outdoor kitchen was installed with redwood and corten roof, and a live edge slab from a local Redwood tree. The result a beautiful garden with multiple rooms for entertaining, cooking, play and leisure.
Showing Results for "Passion Fruit"
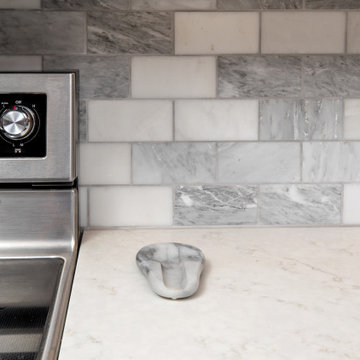
Sponsored
Plain City, OH
Kuhns Contracting, Inc.
Central Ohio's Trusted Home Remodeler Specializing in Kitchens & Baths
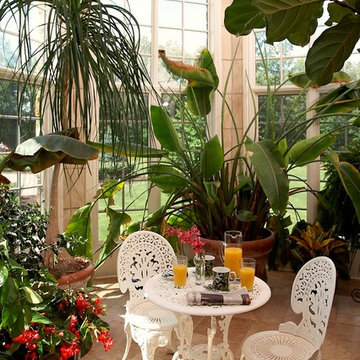
VanBrouck & Associates, Inc.
www.vanbrouck.com
photos by: www.bradzieglerphotography.com
Example of a classic beige floor sunroom design in Detroit with no fireplace
Example of a classic beige floor sunroom design in Detroit with no fireplace
1






