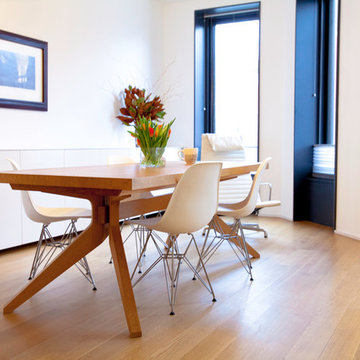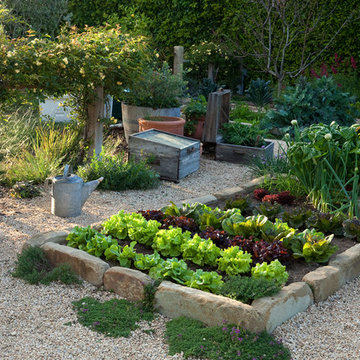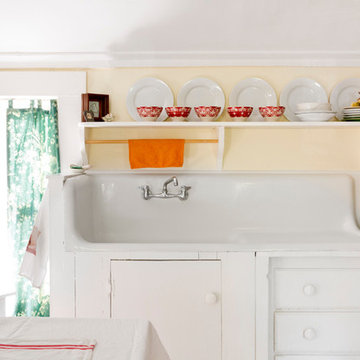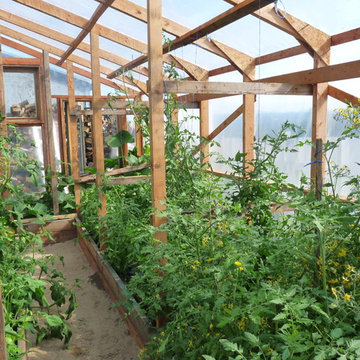Search results for "Rewards" in Home Design Ideas
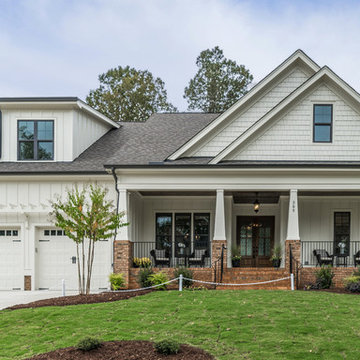
Photography: Christopher Jones Photography / Builder: Reward Builders
Inspiration for a farmhouse exterior home remodel in Raleigh
Inspiration for a farmhouse exterior home remodel in Raleigh
Find the right local pro for your project
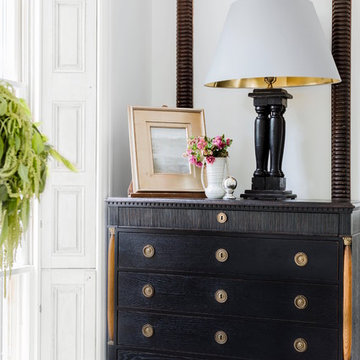
Governor's House Dining Room by Lisa Tharp. 2019 Bulfinch Award - Interior Design. Photo by Michael J. Lee
Inspiration for a transitional light wood floor and gray floor enclosed dining room remodel with white walls, a standard fireplace and a stone fireplace
Inspiration for a transitional light wood floor and gray floor enclosed dining room remodel with white walls, a standard fireplace and a stone fireplace
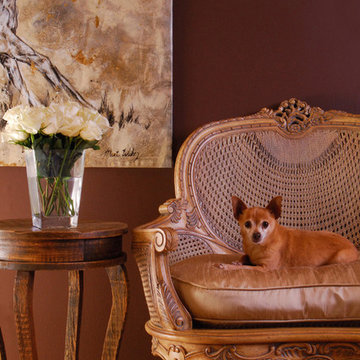
The chair is a replica of an Italian Louix XIV arm chair with a silk seat cushion. Artwork is by Marta Wiley. Paint is Ralph Lauren Bridal. The dog is a Chihuahua. All of the items seen here are available at www.ladesignportfolio.com except for the dog.
Photography By Picture This Studios
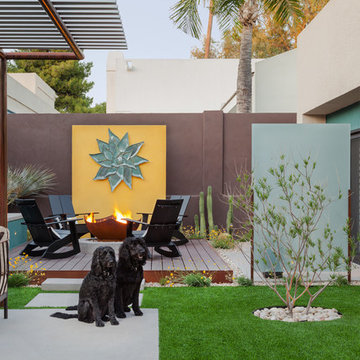
Leland Gebhardt
Inspiration for a large contemporary backyard patio remodel in Phoenix with a fire pit and a roof extension
Inspiration for a large contemporary backyard patio remodel in Phoenix with a fire pit and a roof extension
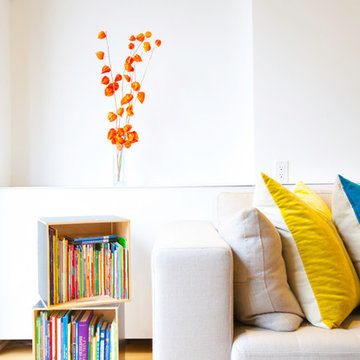
Photo: Elaine Musiwa © 2015 Houzz
Inspiration for a contemporary living room remodel in New York
Inspiration for a contemporary living room remodel in New York
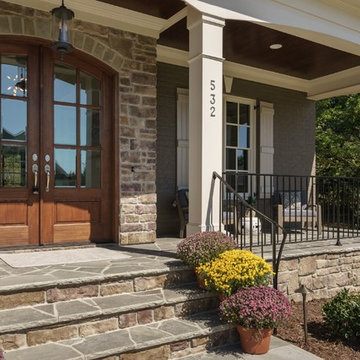
Inspiration for a large transitional brown two-story stone house exterior remodel in Raleigh

This Siteline Cabinetry tall storage cabinet has roll-out shelves at a height that makes it easy to access. Deep shelves offer ample storage.
Photo credit: Dennis Jourdan
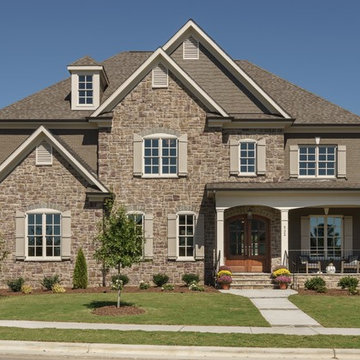
Inspiration for a large transitional brown two-story stone house exterior remodel in Raleigh
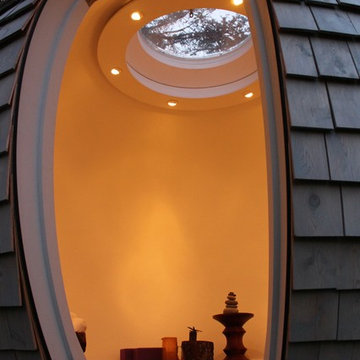
Judy Bernier
Example of a small eclectic detached studio / workshop shed design in Portland Maine
Example of a small eclectic detached studio / workshop shed design in Portland Maine
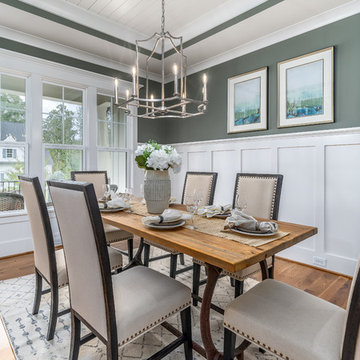
Photography: Christopher Jones Photography / Builder: Reward Builders
Inspiration for a cottage medium tone wood floor and brown floor enclosed dining room remodel in Raleigh with green walls
Inspiration for a cottage medium tone wood floor and brown floor enclosed dining room remodel in Raleigh with green walls
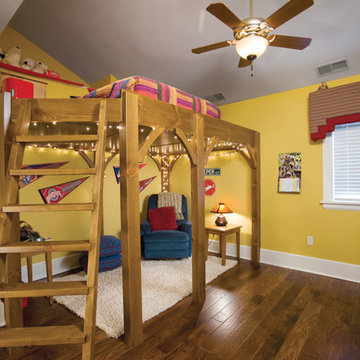
Photos by Scott Pease
Inspiration for a timeless kids' bedroom remodel in Cleveland with yellow walls
Inspiration for a timeless kids' bedroom remodel in Cleveland with yellow walls
Showing Results for "Rewards"
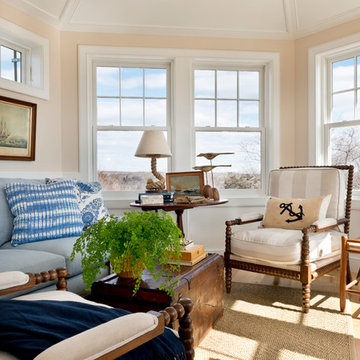
Nat Rea
Example of an ornate light wood floor family room design in Providence with beige walls
Example of an ornate light wood floor family room design in Providence with beige walls
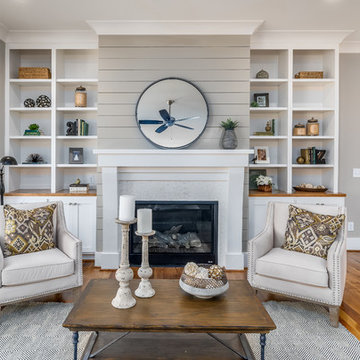
Photography: Christopher Jones Photography / Builder: Reward Builders
Country formal and open concept medium tone wood floor and brown floor living room photo in Raleigh with gray walls and a standard fireplace
Country formal and open concept medium tone wood floor and brown floor living room photo in Raleigh with gray walls and a standard fireplace
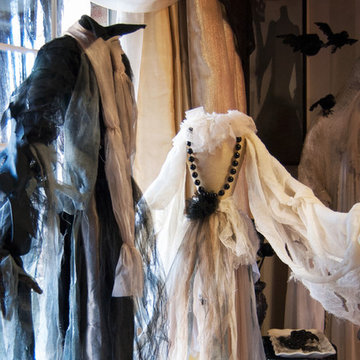
Adrienne DeRosa Photography © 2013 Houzz
Inspiration for a transitional home design remodel in Other
Inspiration for a transitional home design remodel in Other
1







