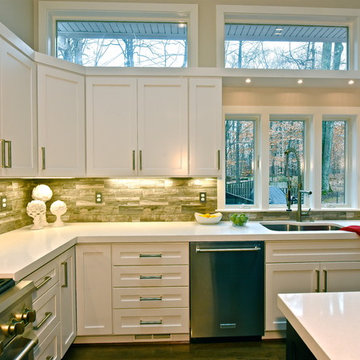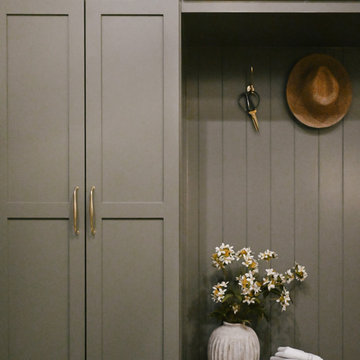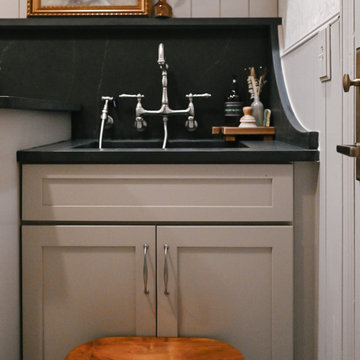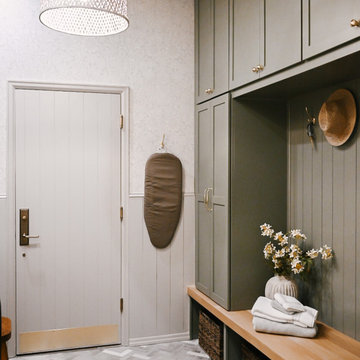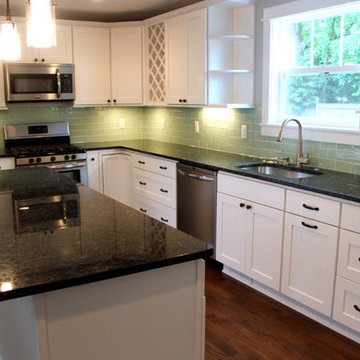Search results for "Steel building gym ideas" in Home Design Ideas

This kitchen features Venetian Gold Granite Counter tops, White Linen glazed custom cabinetry on the parameter and Gunstock stain on the island, the vent hood and around the stove. The Flooring is American Walnut in varying sizes. There is a natural stacked stone on as the backsplash under the hood with a travertine subway tile acting as the backsplash under the cabinetry. Two tones of wall paint were used in the kitchen. Oyster bar is found as well as Morning Fog.
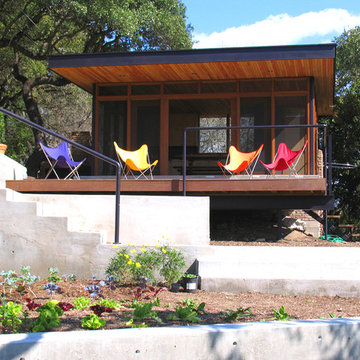
Concrete landscaping creates a hill for the garden pavilion to perch on.
Inspiration for a modern porch remodel in Austin with decking and a roof extension
Inspiration for a modern porch remodel in Austin with decking and a roof extension
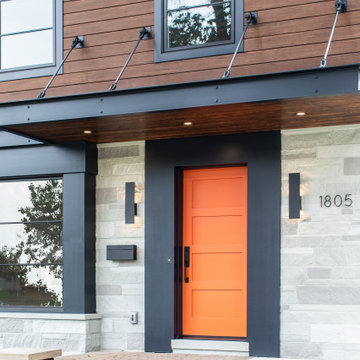
The accessories were also not overlooked. The sleek sconces, slim mailbox and address numbers complete the finished look.
Inspiration for a mid-sized mid-century modern multicolored two-story mixed siding exterior home remodel in Detroit with a shingle roof
Inspiration for a mid-sized mid-century modern multicolored two-story mixed siding exterior home remodel in Detroit with a shingle roof
Find the right local pro for your project

Country Home. Photographer: Rob Karosis
Inspiration for a timeless bedroom remodel in New York with green walls, a stone fireplace and a standard fireplace
Inspiration for a timeless bedroom remodel in New York with green walls, a stone fireplace and a standard fireplace
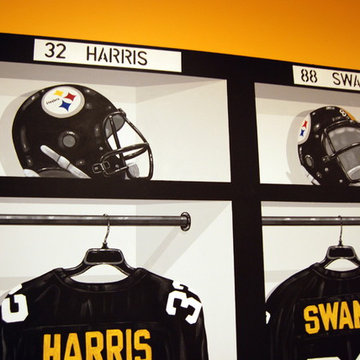
Tom Taylor www.WowEffects.com
Home gym - traditional home gym idea in DC Metro
Home gym - traditional home gym idea in DC Metro
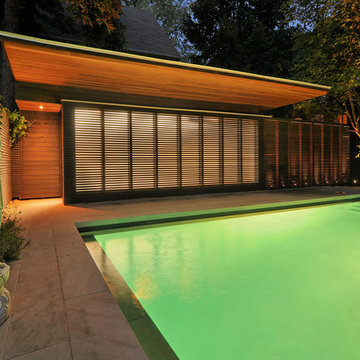
Rosedale ‘PARK’ is a detached garage and fence structure designed for a residential property in an old Toronto community rich in trees and preserved parkland. Located on a busy corner lot, the owner’s requirements for the project were two fold:
1) They wanted to manage views from passers-by into their private pool and entertainment areas while maintaining a connection to the ‘park-like’ public realm; and
2) They wanted to include a place to park their car that wouldn’t jeopardize the natural character of the property or spoil one’s experience of the place.
The idea was to use the new garage, fence, hard and soft landscaping together with the existing house, pool and two large and ‘protected’ trees to create a setting and a particular sense of place for each of the anticipated activities including lounging by the pool, cooking, dining alfresco and entertaining large groups of friends.
Using wood as the primary building material, the solution was to create a light, airy and luminous envelope around each component of the program that would provide separation without containment. The garage volume and fence structure, framed in structural sawn lumber and a variety of engineered wood products, are wrapped in a dark stained cedar skin that is at once solid and opaque and light and transparent.
The fence, constructed of staggered horizontal wood slats was designed for privacy but also lets light and air pass through. At night, the fence becomes a large light fixture providing an ambient glow for both the private garden as well as the public sidewalk. Thin striations of light wrap around the interior and exterior of the property. The wall of the garage separating the pool area and the parked car is an assembly of wood framed windows clad in the same fence material. When illuminated, this poolside screen transforms from an edge into a nearly transparent lantern, casting a warm glow by the pool. The large overhang gives the area by the by the pool containment and sense of place. It edits out the view of adjacent properties and together with the pool in the immediate foreground frames a view back toward the home’s family room. Using the pool as a source of light and the soffit of the overhang a reflector, the bright and luminous water shimmers and reflects light off the warm cedar plane overhead. All of the peripheral storage within the garage is cantilevered off of the main structure and hovers over native grade to significantly reduce the footprint of the building and minimize the impact on existing tree roots.
The natural character of the neighborhood inspired the extensive use of wood as the projects primary building material. The availability, ease of construction and cost of wood products made it possible to carefully craft this project. In the end, aside from its quiet, modern expression, it is well-detailed, allowing it to be a pragmatic storage box, an elevated roof 'garden', a lantern at night, a threshold and place of occupation poolside for the owners.
Photo: Bryan Groulx
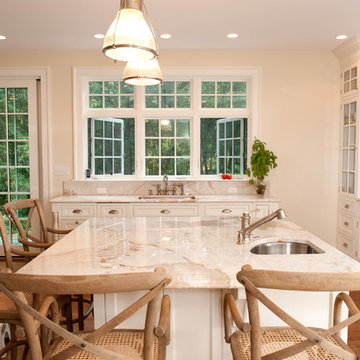
Large elegant u-shaped dark wood floor and brown floor open concept kitchen photo in Boston with an undermount sink, shaker cabinets, white cabinets, marble countertops, beige backsplash, marble backsplash, stainless steel appliances and an island
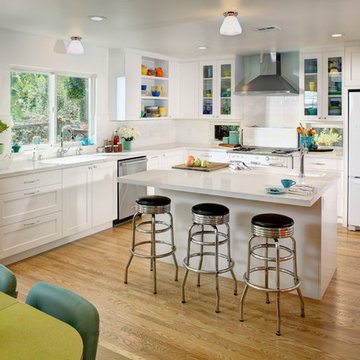
Inspiration for a transitional l-shaped medium tone wood floor eat-in kitchen remodel in Sacramento with a drop-in sink, white cabinets, quartz countertops, white backsplash, subway tile backsplash, white appliances, an island and shaker cabinets
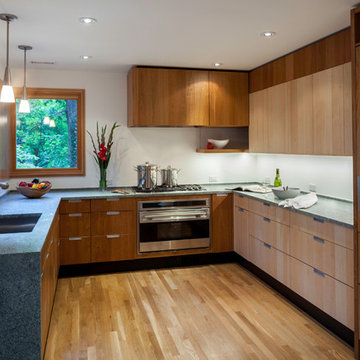
Photography by Jim Tetro
This house, built in the 1960s, sits southfacing on a terrific wooded lot in Bethesda, Maryland.
The owners desire a whole-house renovation which would improve the general building fabric and systems, and extend the sense of living out of doors in all seasons.
The original sixties-modern character is preserved and the renovation extends the design forward into a contemporary, modern approach. Connections to and through the site are enhanced through the creation of new larger window and door openings.
Screened porches and decks perch above the sloped and wooded site. The new kitchen and bathrooms allow for opportunities to feel out-of -doors while preparing, cooking, dining, and bathing.
Smart passive strategies guide the environmental choices for this project, including envelope improvements, updated mechanical systems, and on-site stormwater management.
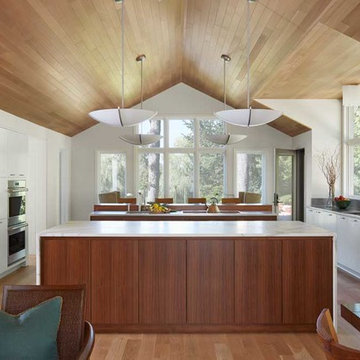
Trendy light wood floor kitchen photo in Minneapolis with a double-bowl sink, flat-panel cabinets, medium tone wood cabinets, stainless steel appliances and two islands
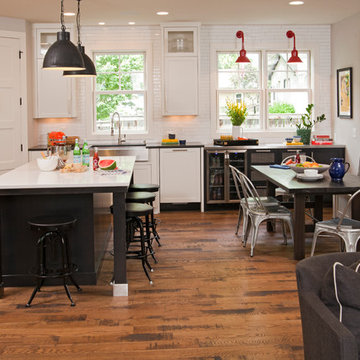
Example of a country l-shaped eat-in kitchen design in Minneapolis with a farmhouse sink, recessed-panel cabinets, white cabinets, white backsplash, subway tile backsplash and stainless steel appliances

Patsy McEnroe Photography
Widler Architectural Inc.
Enclosed kitchen - mid-sized transitional u-shaped dark wood floor enclosed kitchen idea in Chicago with a farmhouse sink, shaker cabinets, white cabinets, quartz countertops, multicolored backsplash, mosaic tile backsplash, stainless steel appliances and no island
Enclosed kitchen - mid-sized transitional u-shaped dark wood floor enclosed kitchen idea in Chicago with a farmhouse sink, shaker cabinets, white cabinets, quartz countertops, multicolored backsplash, mosaic tile backsplash, stainless steel appliances and no island
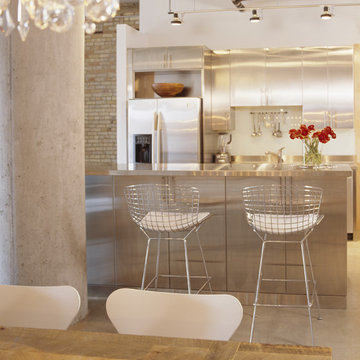
Featured in MSP Magazine
All furnishings are available through Lucy Interior Design.
www.lucyinteriordesign.com - 612.339.2225
Interior Designer: Lucy Interior Design
Photographer: Ken Gutmaker
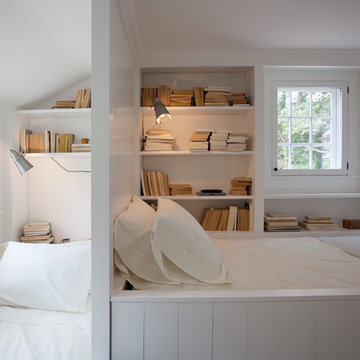
Bedroom with built-in beds and book nooks - Interior renovation
Farmhouse gender-neutral kids' room photo in Philadelphia with white walls
Farmhouse gender-neutral kids' room photo in Philadelphia with white walls
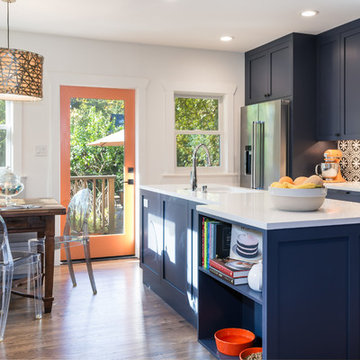
Transitional galley medium tone wood floor and brown floor kitchen photo in Sacramento with an undermount sink, shaker cabinets, blue cabinets, quartz countertops, multicolored backsplash, cement tile backsplash, stainless steel appliances, an island and white countertops
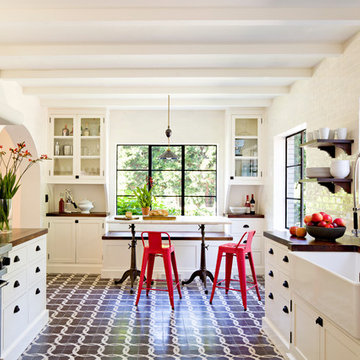
Lincoln Barbour
Designer Jessica Helgerson
Tuscan kitchen photo in Portland with wood countertops, a farmhouse sink, shaker cabinets, white cabinets, white backsplash, subway tile backsplash and stainless steel appliances
Tuscan kitchen photo in Portland with wood countertops, a farmhouse sink, shaker cabinets, white cabinets, white backsplash, subway tile backsplash and stainless steel appliances
Showing Results for "Steel Building Gym Ideas"
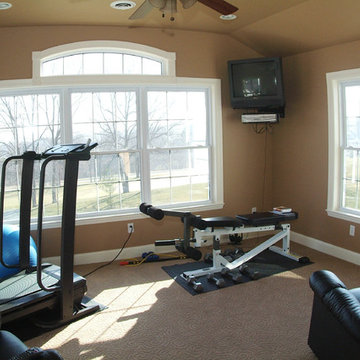
On the upper story of the new addition, Stockell Construction & Custom Homes created the ideal family exercise space. On the same level, we also expanded the closet space for the master suite.
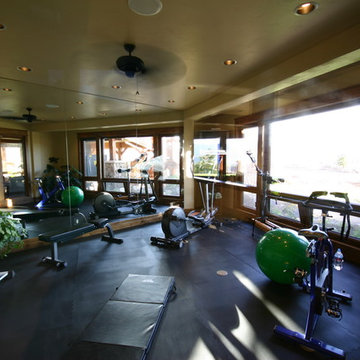
Amaron Folkestad Steamboat Springs Builder
www.AmaronBuilders.com
Minimalist home gym photo in Denver
Minimalist home gym photo in Denver
180






