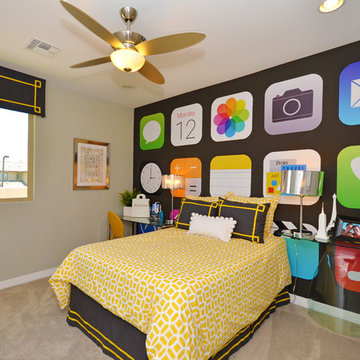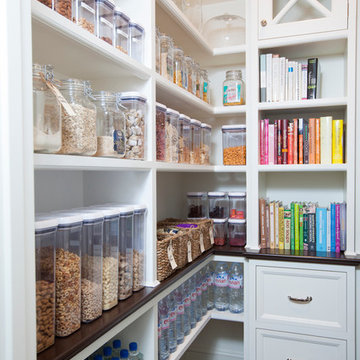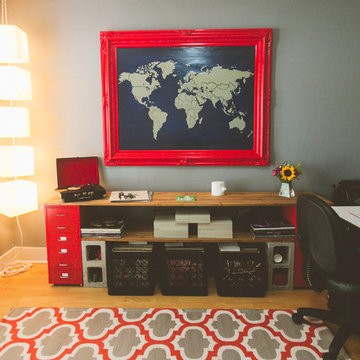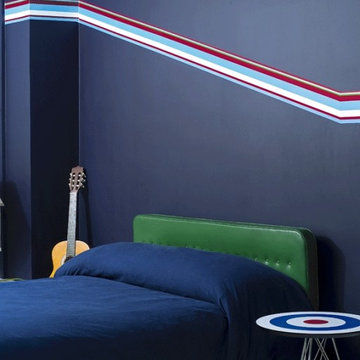Search results for "Sticker" in Home Design Ideas
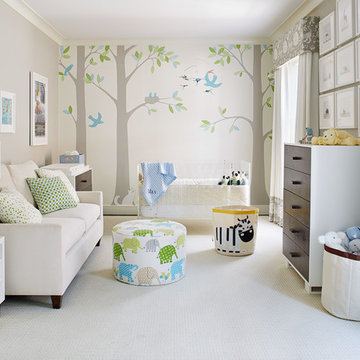
http://www.johnbedellphotography.com
Inspiration for a mid-sized transitional gender-neutral carpeted and white floor nursery remodel in San Francisco with gray walls
Inspiration for a mid-sized transitional gender-neutral carpeted and white floor nursery remodel in San Francisco with gray walls
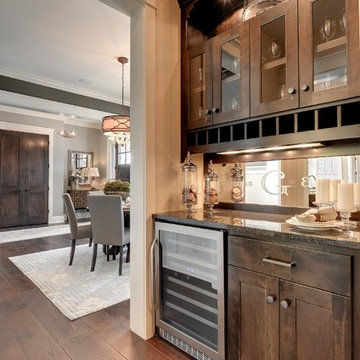
Professionally Staged by Ambience at Home
http://ambiance-athome.com/
Professionally Photographed by SpaceCrafting
http://spacecrafting.com
Find the right local pro for your project

Architecture, Construction Management, Interior Design, Art Curation & Real Estate Advisement by Chango & Co.
Construction by MXA Development, Inc.
Photography by Sarah Elliott
See the home tour feature in Domino Magazine
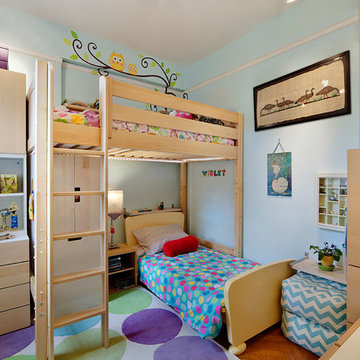
Nicolas Arellano
Inspiration for a contemporary kids' room remodel in New York with blue walls
Inspiration for a contemporary kids' room remodel in New York with blue walls

Photo by Randy O'Rourke
Large elegant master gray tile and marble tile mosaic tile floor and gray floor freestanding bathtub photo in Boston with an undermount sink, recessed-panel cabinets, white cabinets, blue walls, marble countertops and gray countertops
Large elegant master gray tile and marble tile mosaic tile floor and gray floor freestanding bathtub photo in Boston with an undermount sink, recessed-panel cabinets, white cabinets, blue walls, marble countertops and gray countertops
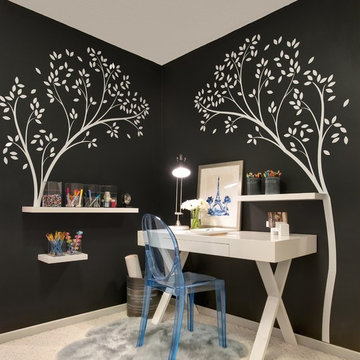
The craft area for their daughter is a multipurpose space; white birch branches on top of chalk paint gives her the freedom to express herself-floating white shelves gives her quick access to materials. White enamel furniture & blue ghost chair on top of soft gray Mongolian sheep rug defines her space for creativity.
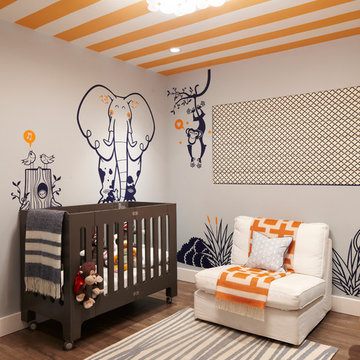
Beach style gender-neutral medium tone wood floor and brown floor nursery photo in Los Angeles with gray walls

Inspiration for a transitional mosaic tile floor, white floor and shiplap wall powder room remodel in Minneapolis with shaker cabinets, light wood cabinets, a two-piece toilet, black walls, an undermount sink, white countertops and a built-in vanity
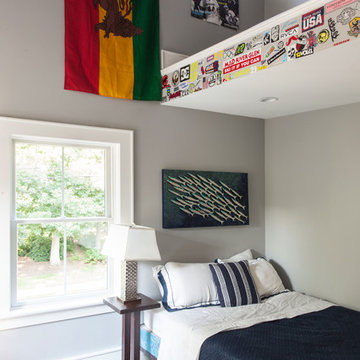
Dan Cutrona
Example of a transitional boy carpeted kids' room design in Boston with gray walls
Example of a transitional boy carpeted kids' room design in Boston with gray walls
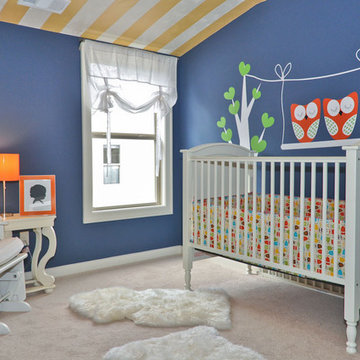
Custom nursery at James Hill at Ross Bridge
Example of a small eclectic gender-neutral carpeted nursery design in Birmingham with blue walls
Example of a small eclectic gender-neutral carpeted nursery design in Birmingham with blue walls
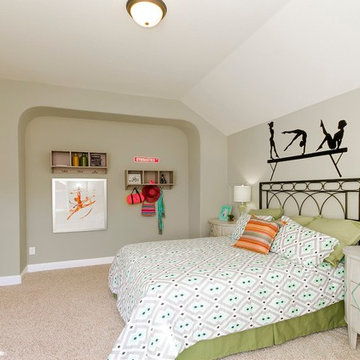
5045 Venetian- Bedroom
Kids' room - traditional girl carpeted kids' room idea in Dallas with gray walls
Kids' room - traditional girl carpeted kids' room idea in Dallas with gray walls
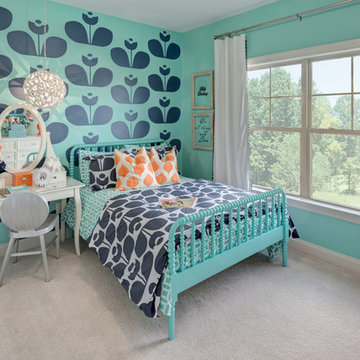
Transitional girl carpeted and beige floor kids' room photo in Atlanta with multicolored walls
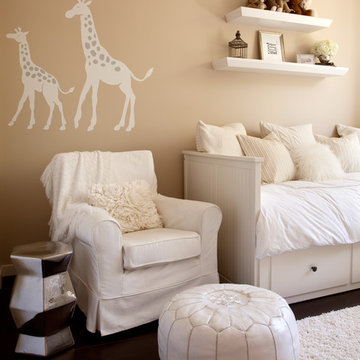
Michele Lee WIllson
Transitional gender-neutral dark wood floor nursery photo in Boise with beige walls
Transitional gender-neutral dark wood floor nursery photo in Boise with beige walls
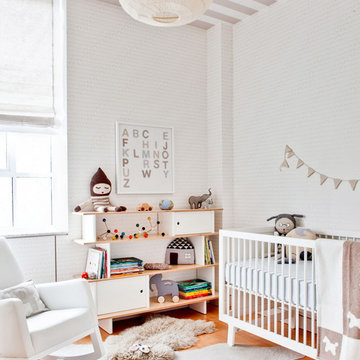
http://www.marcoriccastudio.com
Trendy gender-neutral light wood floor nursery photo in New York with white walls
Trendy gender-neutral light wood floor nursery photo in New York with white walls
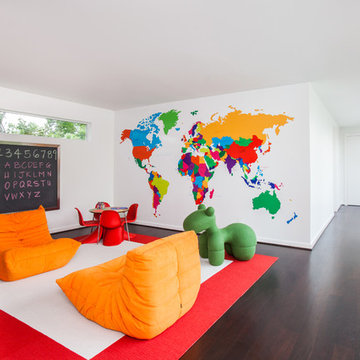
Photographer: Julie Soefer
Inspiration for a large contemporary gender-neutral dark wood floor kids' room remodel in Houston with white walls
Inspiration for a large contemporary gender-neutral dark wood floor kids' room remodel in Houston with white walls
Showing Results for "Sticker"
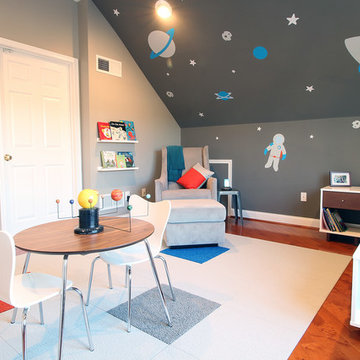
Contemporary toddler bedroom with a space theme.
Carpet tiles - FLOR
Glider - Graham from West Elm
Bed - Room & Board
Side table - Room & Board
Table - Room & Board
Decals - looksugar via Etsy
Magnet board - Pig and Fish via Etsy
Book Ledges - Land of Nod
Solar System Clock - Bai Design
(please note that the colors indicated in the product tags may not be the actual colors)
1






