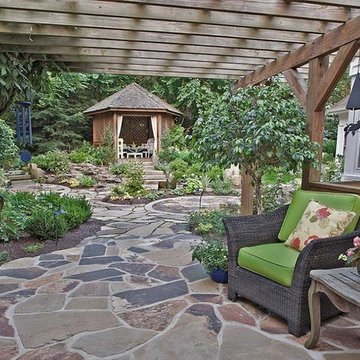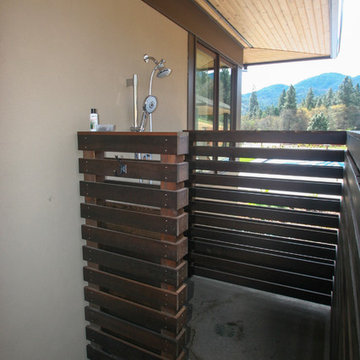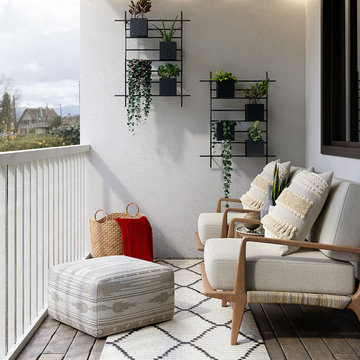Search results for "Suncrest gardens" in Home Design Ideas
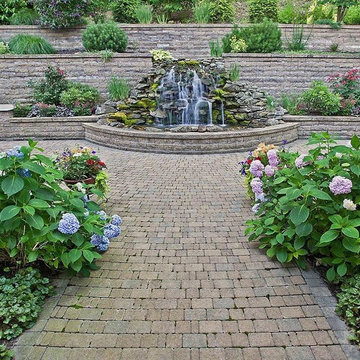
This is an example of a mid-sized traditional backyard brick water fountain landscape in Cleveland.
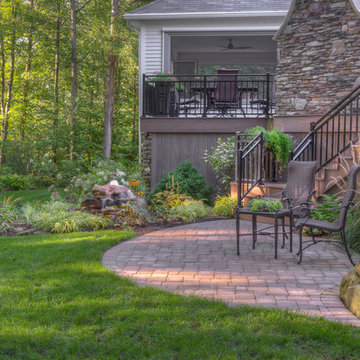
View of new paver patio, new access steps to deck and fireplace above, as well as water feature element incorporated into landscape bed.
Mid-sized elegant backyard brick patio photo in Cleveland with no cover
Mid-sized elegant backyard brick patio photo in Cleveland with no cover
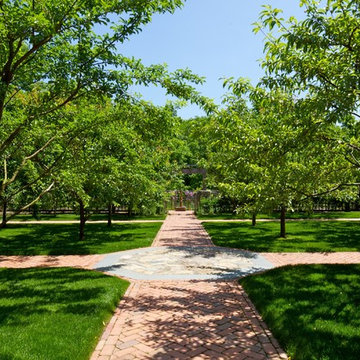
A dwarf fruit tree orchard with brick pathways in a herringbone pattern. Drip irrigation keeps water off the pathway so moss doesn't grow and also keeps the water off of the tree trunks as a means of disease deterrant.
Find the right local pro for your project
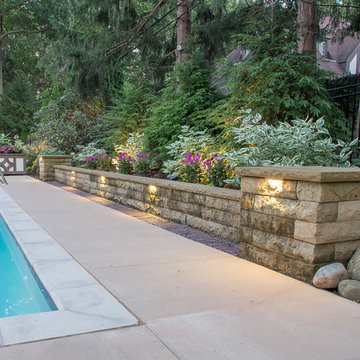
photo by Andy Webb, Customer has a beautiful tudor home on an expansive lot in Fairlawn Hts., near Akron. We prepared and implemented a comprehensive backyard master plan to include her wish list for a classic pool with ample patio spaces and low maintenance, but aesthetically pleasing landscaping.
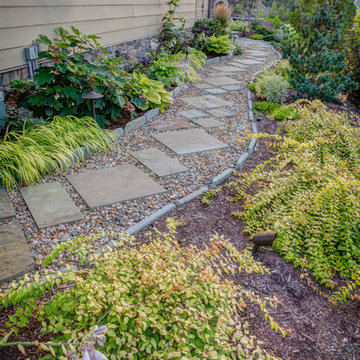
Sidewalk from fireplace patio to garage door continues bluestone material and pattern dry laid within gravel walkway. Plant choices reflect partial shade conditions and include Kolkwitzia, ‘Dream Catcher’ Beauty Bush.
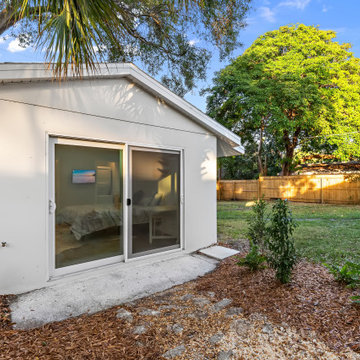
210 Square Foot tiny home designed, built, and furnished by Suncrest Home Builders. This space is perfect for a mother-in-law suite, Airbnb, or efficiency rental. We love small spaces and would love todesign and build an accessory unit just for you!
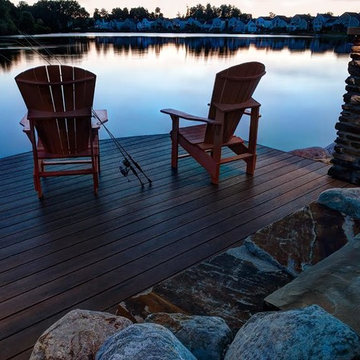
A cantilevered composite ‘fishing’ dock is accessed from backyard via Maryland Flagstone slab steps. Lighting for the dock is supplied with subtle hidden bar lights installed beneath the pier caps.
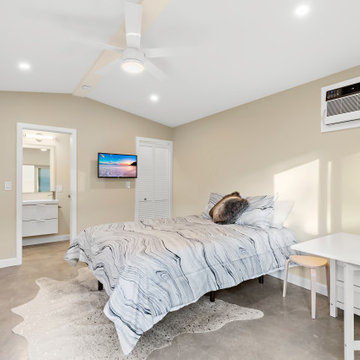
210 Square Foot tiny home designed, built, and furnished by Suncrest Home Builders. Features ample closet space, highly efficient functional kitchen, remote-controlled adjustable bed, gateleg table for eating or laptop work, full bathroom, and in-unit laundry. This space is perfect for a mother-in-law suite, Airbnb, or efficiency rental. We love small spaces and would love todesign and build an accessory unit just for you!
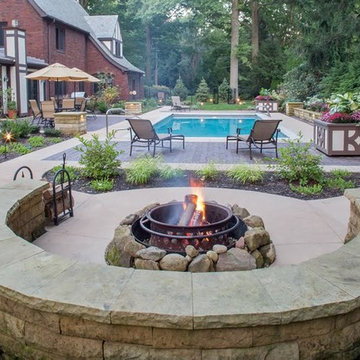
photo by Andy Webb, Customer has a beautiful tudor home on an expansive lot in Fairlawn Hts., near Akron. We prepared and implemented a comprehensive backyard master plan to include her wish list for a classic pool with ample patio spaces and low maintenance, but aesthetically pleasing landscaping.
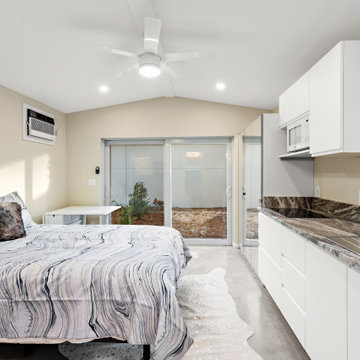
210 Square Foot tiny home designed, built, and furnished by Suncrest Home Builders. Features ample closet space, highly efficient functional kitchen, remote-controlled adjustable bed, gateleg table for eating or laptop work, full bathroom, and in-unit laundry. This space is perfect for a mother-in-law suite, Airbnb, or efficiency rental. We love small spaces and would love todesign and build an accessory unit just for you!
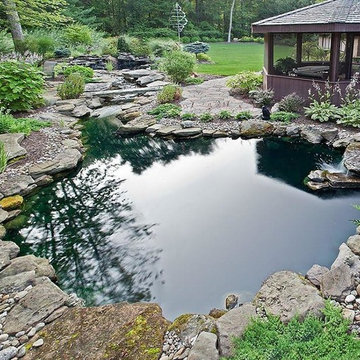
Inspiration for a large rustic partial sun backyard gravel pond in Cleveland for summer.
Reload the page to not see this specific ad anymore
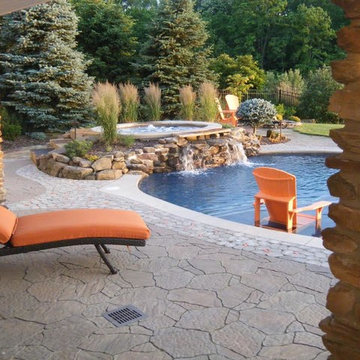
Low-voltage landscape lights for this design also include path lights strategically located at edge of pavement and steps, and up-lights on larger specimen trees.
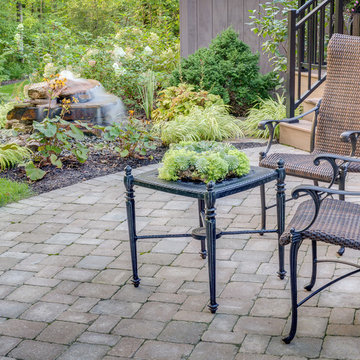
Intimate paver patio is perfect natural environment for our client and their guest to enjoy water feature, backyard landscape, lawn and lighting. Ornamental Grasses soften edge adjacent to deck skirting.
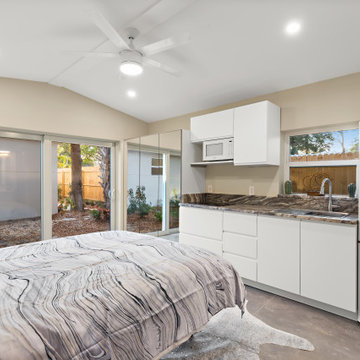
210 Square Foot tiny home designed, built, and furnished by Suncrest Home Builders. Features ample closet space, highly efficient functional kitchen, remote-controlled adjustable bed, gateleg table for eating or laptop work, full bathroom, and in-unit laundry. This space is perfect for a mother-in-law suite, Airbnb, or efficiency rental. We love small spaces and would love todesign and build an accessory unit just for you!
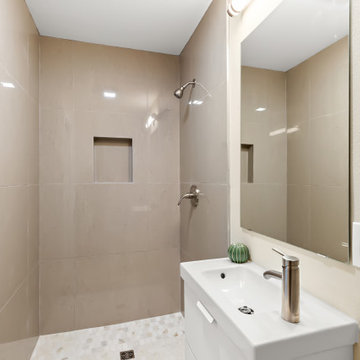
210 Square Foot tiny home designed, built, and furnished by Suncrest Home Builders. Features ample closet space, highly efficient functional kitchen, remote-controlled adjustable bed, gateleg table for eating or laptop work, full bathroom, and in-unit laundry. This space is perfect for a mother-in-law suite, Airbnb, or efficiency rental. We love small spaces and would love todesign and build an accessory unit just for you!
Showing Results for "Suncrest Gardens"
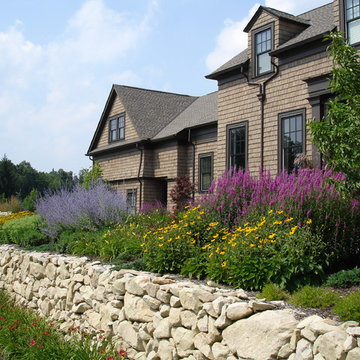
Sponsored
Columbus, OH
Free consultation for landscape design!
Peabody Landscape Group
Franklin County's Reliable Landscape Design & Contracting
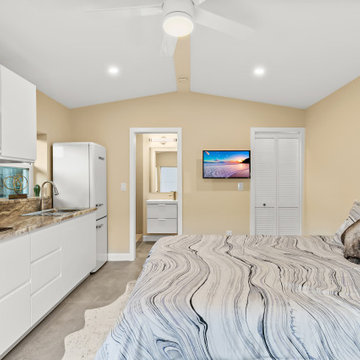
210 Square Foot tiny home designed, built, and furnished by Suncrest Home Builders. Features ample closet space, highly efficient functional kitchen, remote-controlled adjustable bed, gateleg table for eating or laptop work, full bathroom, and in-unit laundry. This space is perfect for a mother-in-law suite, Airbnb, or efficiency rental. We love small spaces and would love todesign and build an accessory unit just for you!
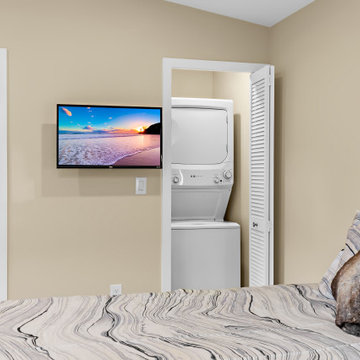
210 Square Foot tiny home designed, built, and furnished by Suncrest Home Builders. Features ample closet space, highly efficient functional kitchen, remote-controlled adjustable bed, gateleg table for eating or laptop work, full bathroom, and in-unit laundry. This space is perfect for a mother-in-law suite, Airbnb, or efficiency rental. We love small spaces and would love todesign and build an accessory unit just for you!
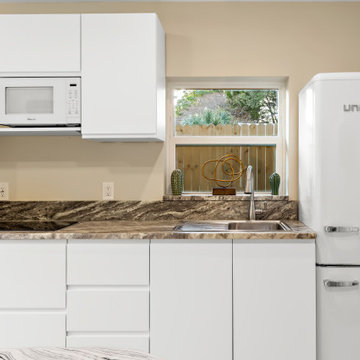
210 Square Foot tiny home designed, built, and furnished by Suncrest Home Builders. Features ample closet space, highly efficient functional kitchen, remote-controlled adjustable bed, gateleg table for eating or laptop work, full bathroom, and in-unit laundry. This space is perfect for a mother-in-law suite, Airbnb, or efficiency rental. We love small spaces and would love todesign and build an accessory unit just for you!
1






