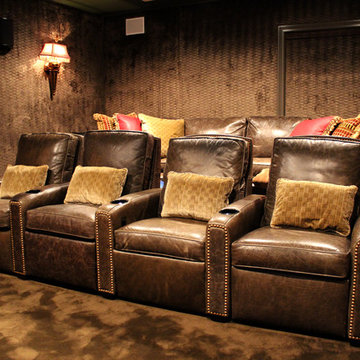Search results for "Technology" in Home Design Ideas
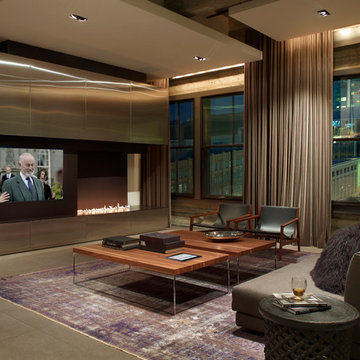
This stylish pied-à-terre converts from sophisticated to sassy with the touch of a button. Panels in the ceiling open to reveal a disco ball, stage lighting and video projectors that combine with a thumpin’ sound system to create a club scene that rivals the finest in town. - See more at: http://www.engenv.com/#pproject.php?prj=2
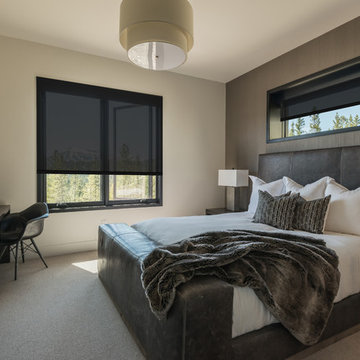
SAV Digital Environments -
Audrey Hall Photography -
Reid Smith Architects
Example of a mid-sized trendy master carpeted and beige floor bedroom design in Other with beige walls and no fireplace
Example of a mid-sized trendy master carpeted and beige floor bedroom design in Other with beige walls and no fireplace
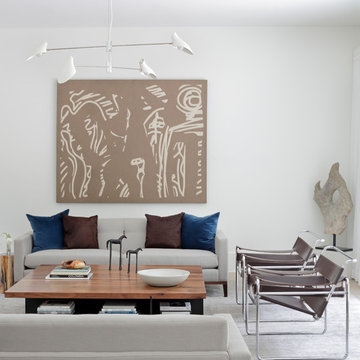
Mali Azima
Living room - large transitional open concept light wood floor living room idea in Atlanta with white walls
Living room - large transitional open concept light wood floor living room idea in Atlanta with white walls
Find the right local pro for your project
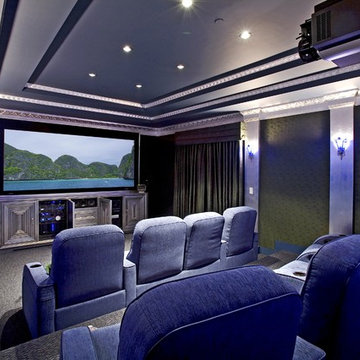
This art deco contemporary home theater features a very high-performance THX surround sound system by JBL Synthesis and a large, bright high-def picture by a Runco video projector. Another incredible screening room by DSI Entertainment Systems, Los Angeles' and Santa Barbara's largest and most awarded home theater company.
Architecture by Don Nulty, Interior Design by Kathryne Dahlman, Construction by Tyler Development
photography by Berlyn Photography
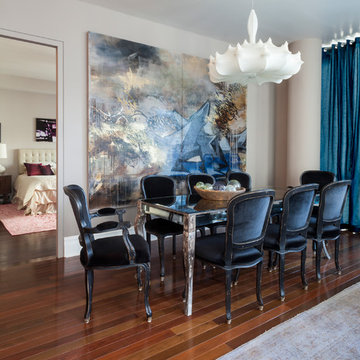
Photo by Steven Mays
Industrial Chic Decor in the Union Square area in NYC.
Great room - mid-sized contemporary medium tone wood floor great room idea in New York with gray walls and no fireplace
Great room - mid-sized contemporary medium tone wood floor great room idea in New York with gray walls and no fireplace
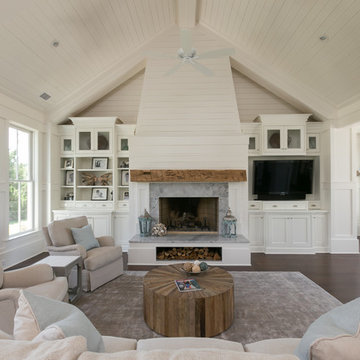
Photos by Patrick Brickman. 55" TV inserted into custom shelving with a Klipsch speaker. Distributed audio/video, climate control and automated lighting are part of the control system.
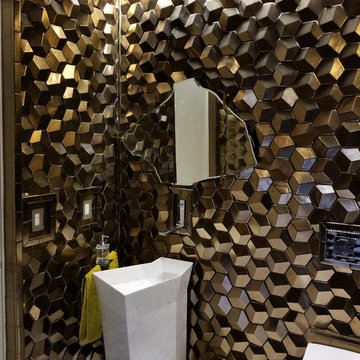
Small trendy white floor powder room photo in San Francisco with a wall-mount toilet, brown walls and a pedestal sink
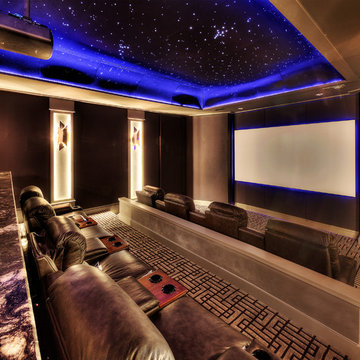
Home theater - contemporary enclosed carpeted and multicolored floor home theater idea in Kansas City with a projector screen and brown walls
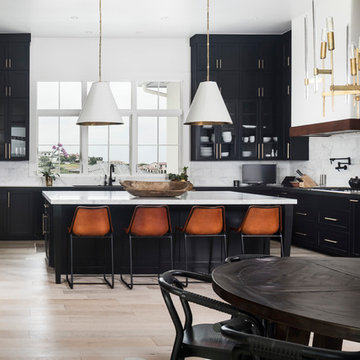
This kitchen is clean and elegant, with black cabinets and brushed brass accents. Our client requested a television under the cabinet that was connected to the home automation system. This Television has access to all video content and can be shared throughout the home.

Example of a large urban single-wall concrete floor and gray floor seated home bar design in Omaha with open cabinets, brick backsplash, medium tone wood cabinets and granite countertops
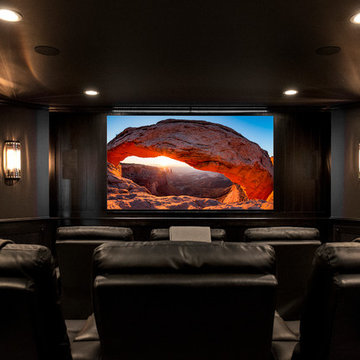
Andy Mamott
Home theater - huge contemporary enclosed home theater idea in Chicago with gray walls and a projector screen
Home theater - huge contemporary enclosed home theater idea in Chicago with gray walls and a projector screen
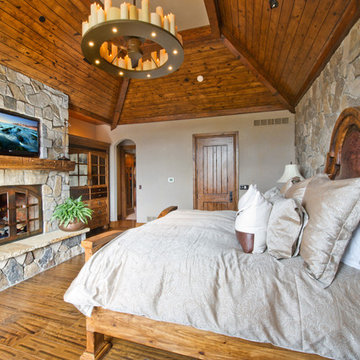
Jen Gramling
Example of a large mountain style master medium tone wood floor and brown floor bedroom design in Denver with gray walls, a standard fireplace and a stone fireplace
Example of a large mountain style master medium tone wood floor and brown floor bedroom design in Denver with gray walls, a standard fireplace and a stone fireplace

Sponsored
Sunbury, OH
J.Holderby - Renovations
Franklin County's Leading General Contractors - 2X Best of Houzz!
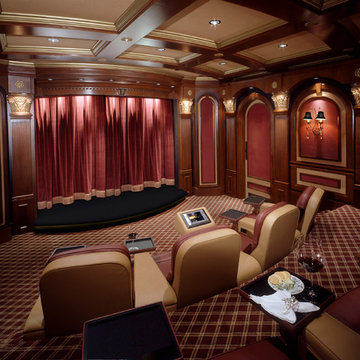
Home theater - huge traditional enclosed carpeted and multicolored floor home theater idea in Charlotte with red walls
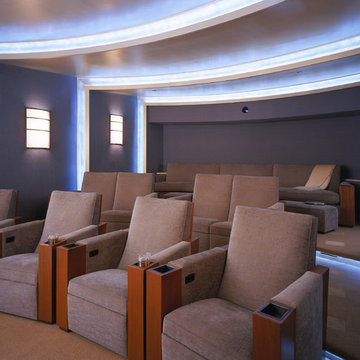
This elegant, classical Pacific Heights home enjoys not only panoramic bay views but a world class home theater and sophisticated fully integrated control system with an easy-to-use, floorplan-based graphical user interface. - See more at: http://www.engenv.com/#pproject.php?prj=6
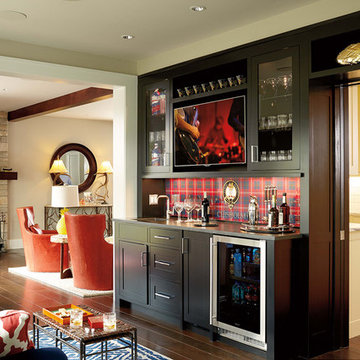
Transitional single-wall dark wood floor wet bar photo in Minneapolis with an undermount sink, shaker cabinets, black cabinets and multicolored backsplash

Inspiration for an industrial enclosed concrete floor and gray floor home theater remodel in Omaha with black walls and a wall-mounted tv
Showing Results for "Technology"

Sponsored
Sunbury, OH
J.Holderby - Renovations
Franklin County's Leading General Contractors - 2X Best of Houzz!
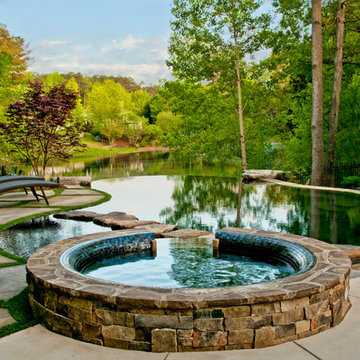
Selective Designs | Black Pearl Pebble Tec
Elegant infinity pool photo in Phoenix
Elegant infinity pool photo in Phoenix
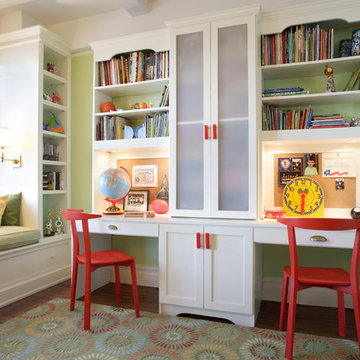
Stephen Mays
Example of a mid-sized transitional boy medium tone wood floor kids' room design in New York with green walls
Example of a mid-sized transitional boy medium tone wood floor kids' room design in New York with green walls
1







